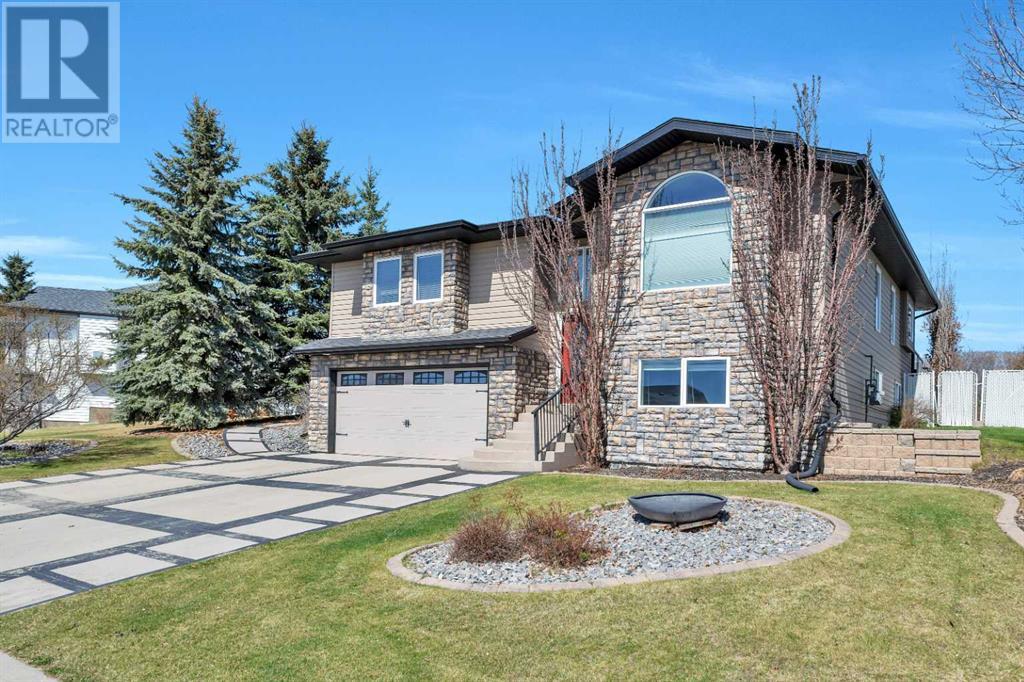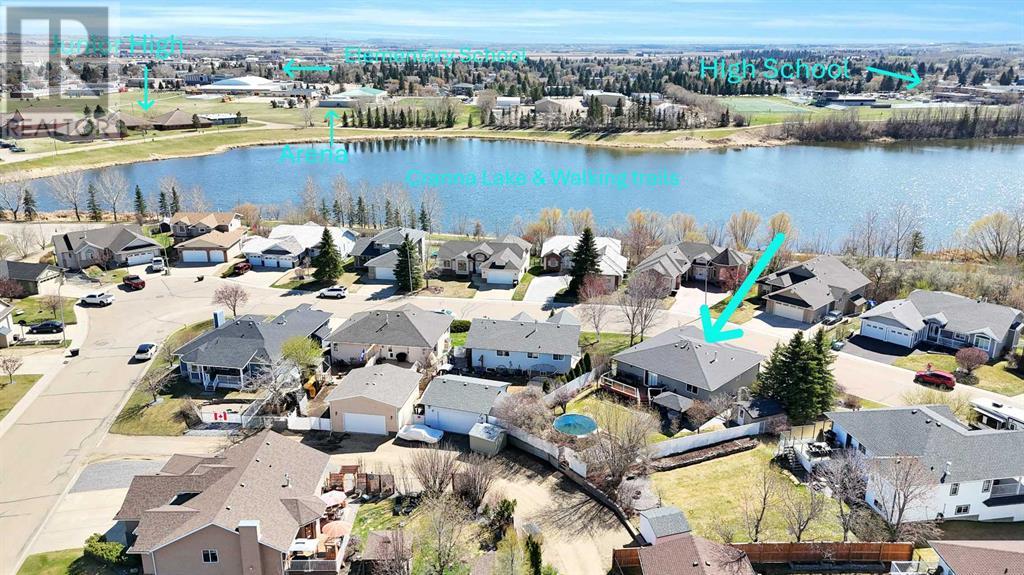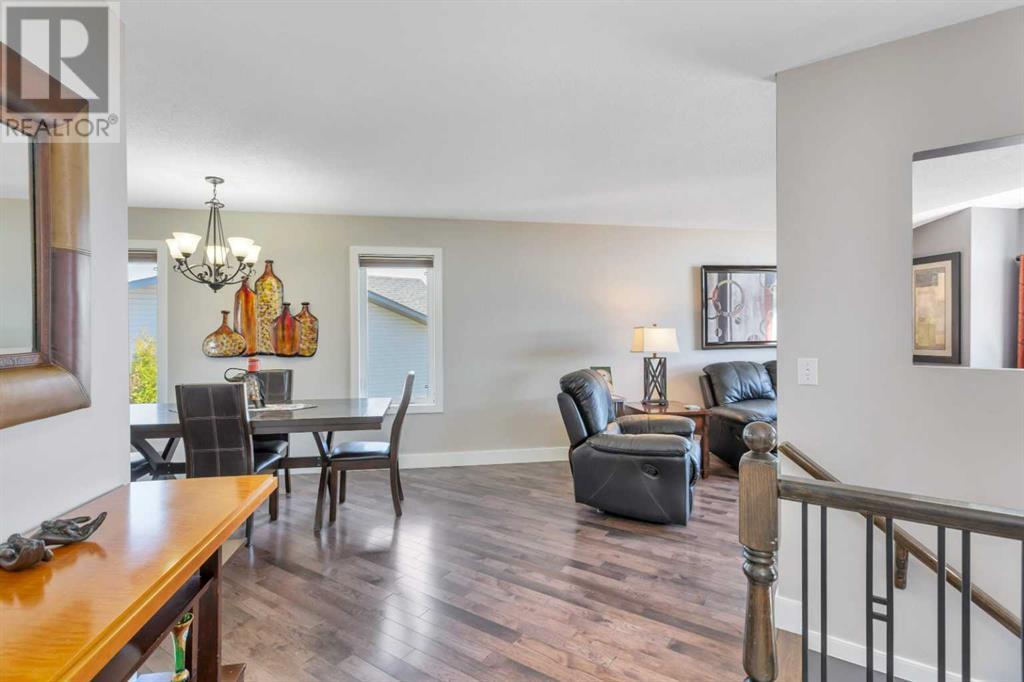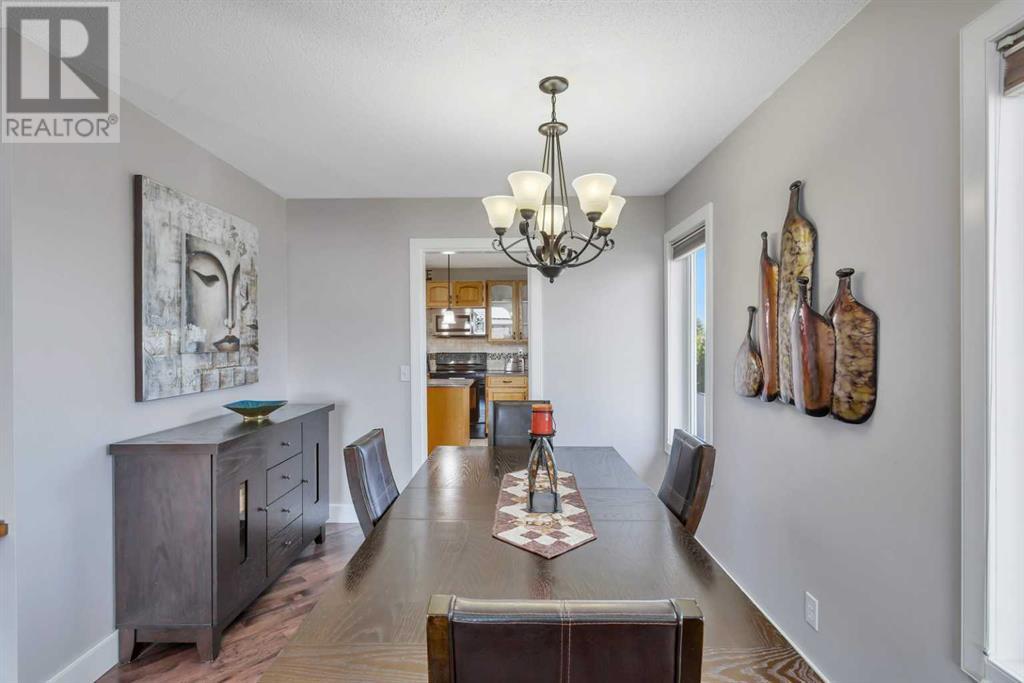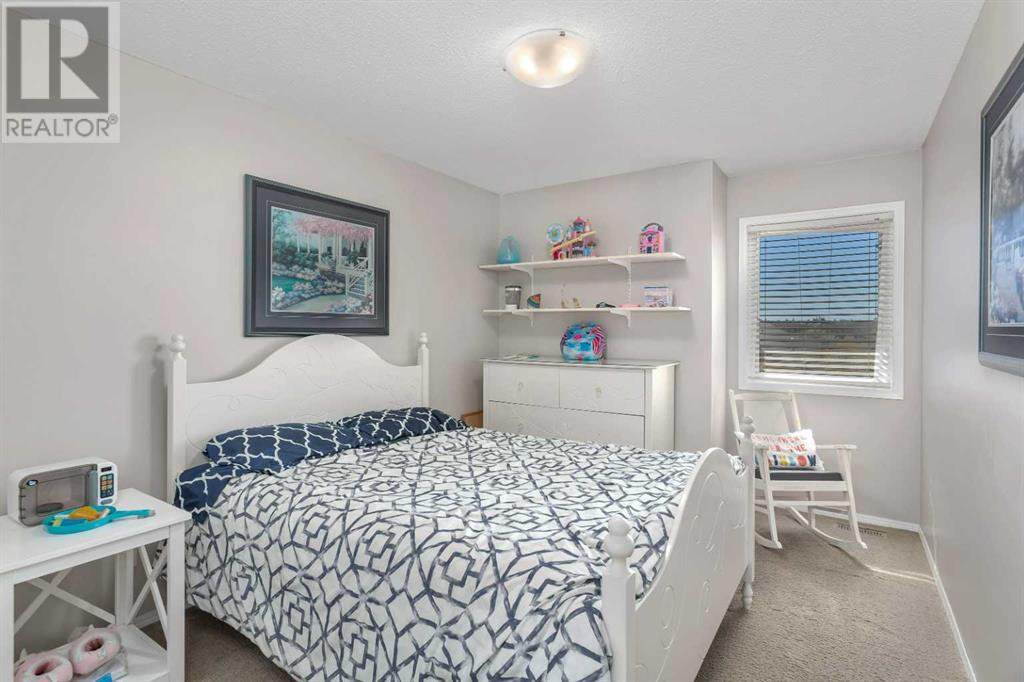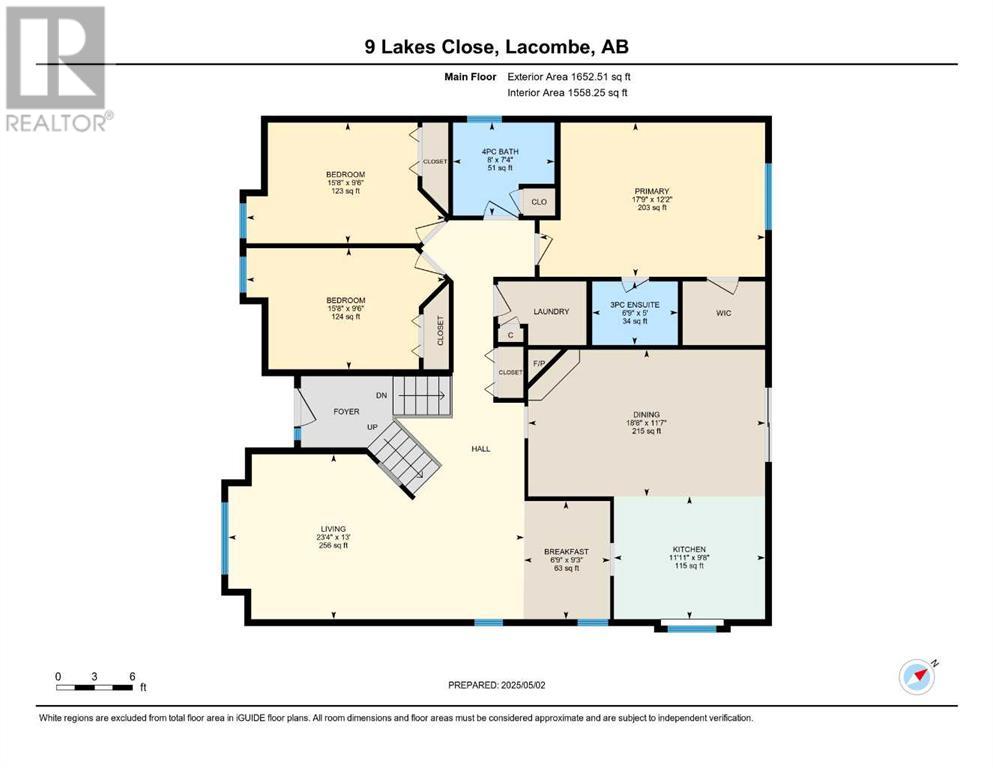9 Lakes Close | Lacombe, Alberta, T4L1S5
Now available in popular "The Lakes!" This 5 bedroom 3 bathroom home on an impressive REVERSE PIE LOT has room for the whole family and your RV! The spacious main floor offers a functional kitchen with classic oak cabinetry including a PANTRY cupboard, COFFEE BAR area, ISLAND, SILIGRANITE SINK and sharp black appliances. There are 2 large dining rooms, one of them complete your eat in kitchen with a FIREPLACE and spot for your TV. Potential to possibly open up the kitchen and create an even more open feel to living room. Conveniently located down the hall is MAIN FLOOR laundry, three bedrooms including the primary suite which offers a WALK IN CLOSET and three piece ENSUITE. The main bath features DOUBLE SINKS, FULL TILE SURROUND and a linen closet. Downstairs is a wide living space where you could even add a sixth bedroom should you need it. You have access to the HEATED double garage which is nicely warmed with in floor heating. The basement also has WORKING IN FLOOR HEAT, two bedrooms, a three piece bathroom with GORGEOUS TILED WALK IN SHOWER, loads of storage and a SECOND ENTRANCE leading up to the back yard. This property has SUITE POTENTIAL having a second entrance, additional parking, in-floor heat and main floor laundry. The back yard is nicely laid out with an upper deck and lower STAMPED CONCRETE patio with PERGOLA, decorative landscaping, mature trees for privacy, maintenance free deck tiles, RV/BOAT PARKING and large storage shed. Deck also has NATURAL GAS run to it for BBQING this summer. Homes in this area do not come up often. A truly amazing home with fabulous neighbors! (id:59084)Property Details
- Full Address:
- 9 Lakes Close, Lacombe, Alberta
- Price:
- $ 579,900
- MLS Number:
- A2217338
- List Date:
- May 3rd, 2025
- Neighbourhood:
- The Lakes
- Lot Size:
- 0.21 ac
- Year Built:
- 1995
- Taxes:
- $ 4,472
- Listing Tax Year:
- 2024
Interior Features
- Bedrooms:
- 5
- Bathrooms:
- 3
- Appliances:
- Refrigerator, Dishwasher, Stove, Microwave, Washer & Dryer
- Flooring:
- Hardwood, Carpeted, Ceramic Tile
- Air Conditioning:
- Central air conditioning
- Heating:
- Forced air, In Floor Heating, Electric, Other
- Fireplaces:
- 1
- Basement:
- Finished, Full, Separate entrance, Walk-up
Building Features
- Architectural Style:
- Bi-level
- Foundation:
- Poured Concrete
- Exterior:
- Concrete, Brick, Vinyl siding
- Garage:
- Attached Garage, Other, RV
- Garage Spaces:
- 6
- Ownership Type:
- Freehold
- Legal Description:
- 3
- Taxes:
- $ 4,472
Floors
- Finished Area:
- 1653 sq.ft.
- Main Floor:
- 1653 sq.ft.
Land
- Lot Size:
- 0.21 ac
Neighbourhood Features
- Amenities Nearby:
- Golf Course Development, Lake Privileges, Fishing
Ratings
Commercial Info
Location
The trademarks MLS®, Multiple Listing Service® and the associated logos are owned by The Canadian Real Estate Association (CREA) and identify the quality of services provided by real estate professionals who are members of CREA" MLS®, REALTOR®, and the associated logos are trademarks of The Canadian Real Estate Association. This website is operated by a brokerage or salesperson who is a member of The Canadian Real Estate Association. The information contained on this site is based in whole or in part on information that is provided by members of The Canadian Real Estate Association, who are responsible for its accuracy. CREA reproduces and distributes this information as a service for its members and assumes no responsibility for its accuracy The listing content on this website is protected by copyright and other laws, and is intended solely for the private, non-commercial use by individuals. Any other reproduction, distribution or use of the content, in whole or in part, is specifically forbidden. The prohibited uses include commercial use, “screen scraping”, “database scraping”, and any other activity intended to collect, store, reorganize or manipulate data on the pages produced by or displayed on this website.
Multiple Listing Service (MLS) trademark® The MLS® mark and associated logos identify professional services rendered by REALTOR® members of CREA to effect the purchase, sale and lease of real estate as part of a cooperative selling system. ©2017 The Canadian Real Estate Association. All rights reserved. The trademarks REALTOR®, REALTORS® and the REALTOR® logo are controlled by CREA and identify real estate professionals who are members of CREA.



