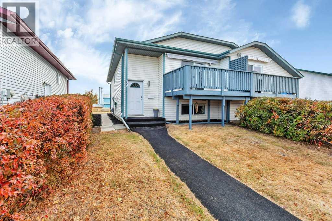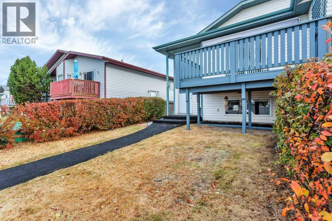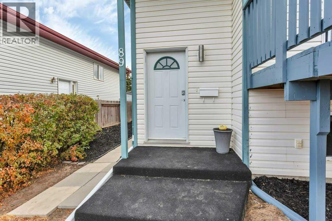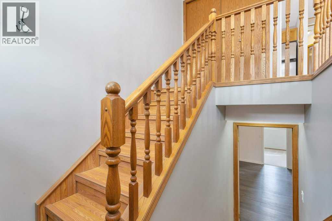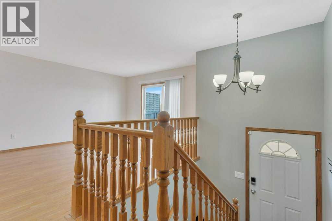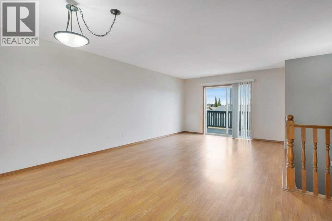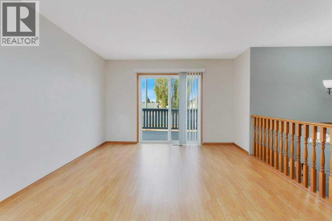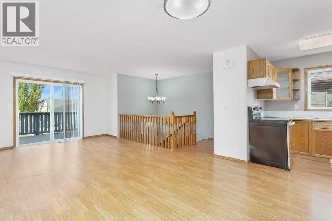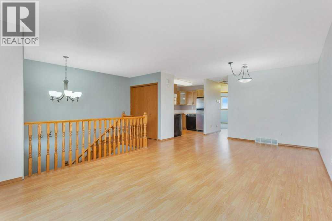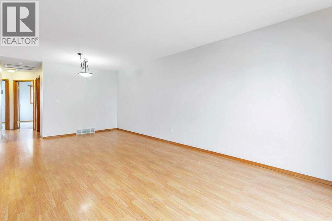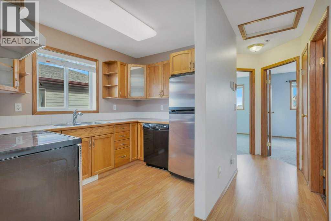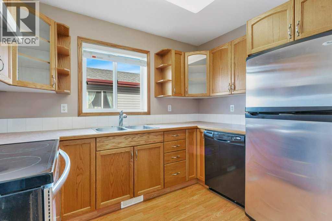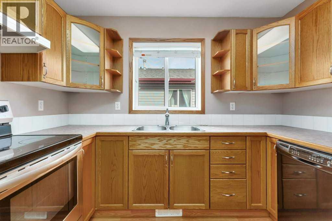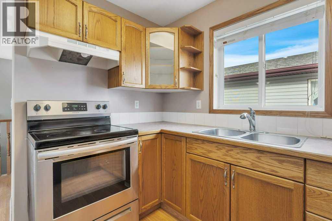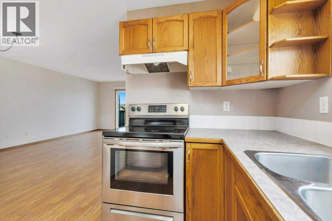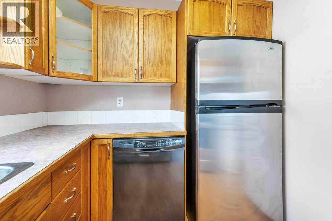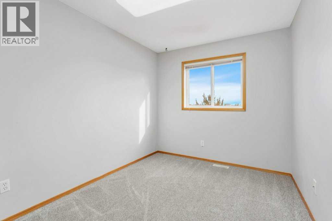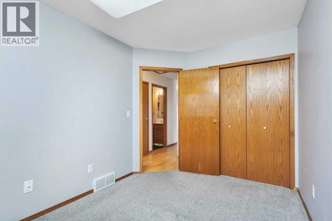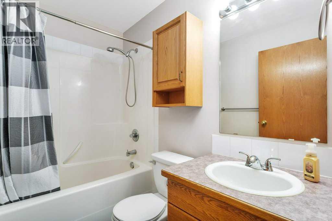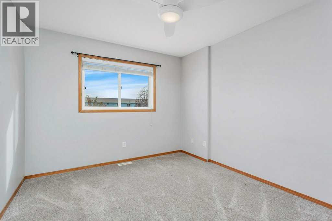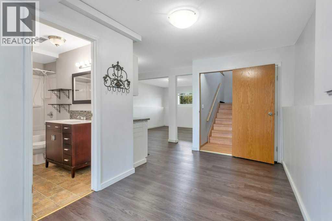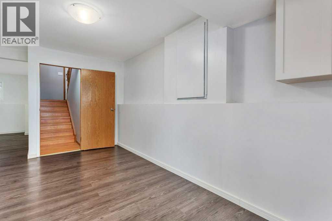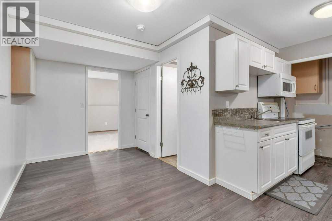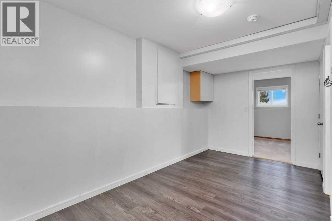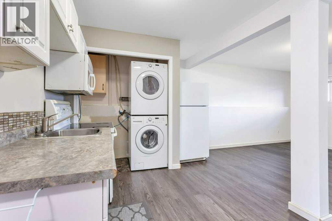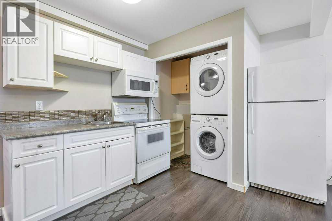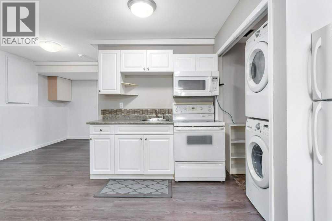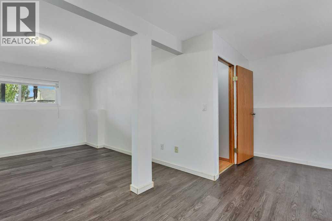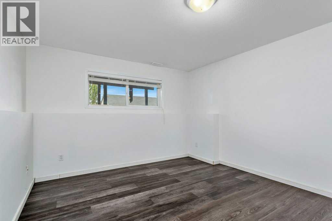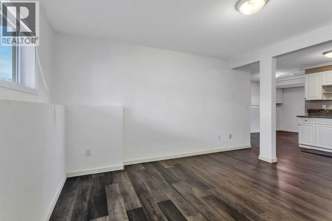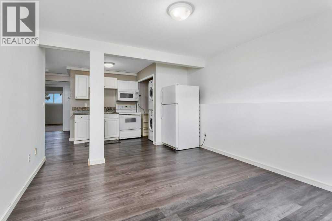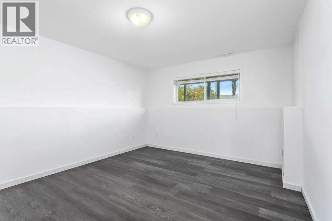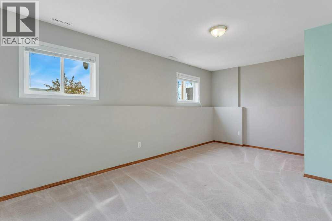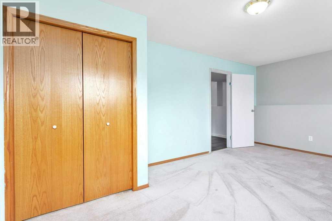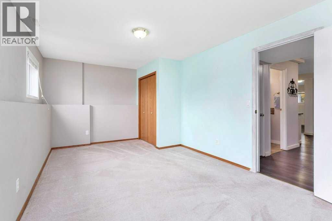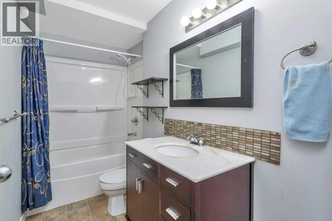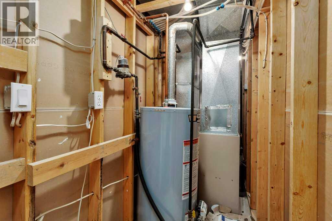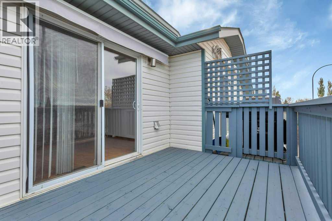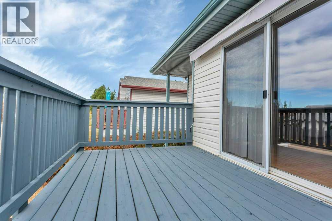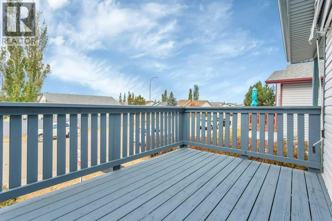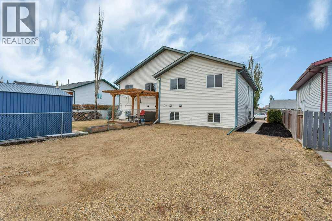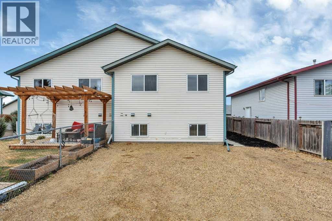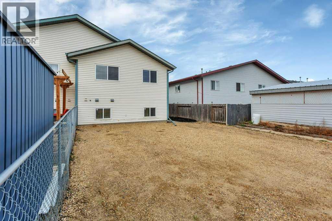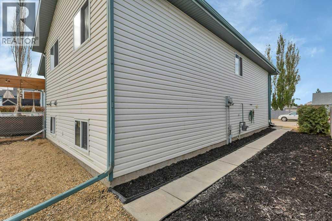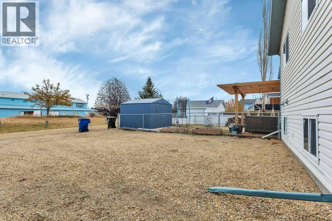89 Silver Drive | Blackfalds, Alberta, T0M0J0
MOVE IN READY HALF DUPLEX IN BLACKFALDS. Excellent starter home or revenue potential here. You'll appreciate the neutral paint colors throughout with a bright open concept floor plan. The functional kitchen offers all appliances, ample cabinet & counter space, and a pantry for additional storage. Enjoy the spacious living & dining space with large sliding patio doors to the west exposed deck. Full four piece bathroom and two bedrooms complete the main floor. The lower level is completed and features a convenient kitchenette, extra large bedroom, four piece bath and roomy family room. East exposed back yard is low maintenance with a large gravel parking pad which allows for multiple vehicles to park and a small RV or trailer. Recent updates include shingles in 2023 and recycled rubber on the front sidewalk and steps. This a convenient location with just a short walk to all downtown amenities, hockey arena and the Abbey Center. (id:59084)Property Details
- Full Address:
- 89 Silver Drive, Blackfalds, Alberta
- Price:
- $ 289,900
- MLS Number:
- A2265455
- List Date:
- October 18th, 2025
- Neighbourhood:
- Harvest Meadows
- Lot Size:
- 2940 sq.ft.
- Year Built:
- 1999
- Taxes:
- $ 2,272
- Listing Tax Year:
- 2025
Interior Features
- Bedrooms:
- 3
- Bathrooms:
- 2
- Appliances:
- Refrigerator, Stove, Microwave Range Hood Combo, Washer & Dryer
- Flooring:
- Laminate, Linoleum
- Air Conditioning:
- None
- Heating:
- Forced air, Natural gas
- Basement:
- Finished, Full
Building Features
- Architectural Style:
- Bi-level
- Foundation:
- Poured Concrete
- Exterior:
- Vinyl siding
- Garage:
- Parking Pad, Other, RV
- Garage Spaces:
- 3
- Ownership Type:
- Freehold
- Legal Description:
- 8
- Taxes:
- $ 2,272
Floors
- Finished Area:
- 851 sq.ft.
- Main Floor:
- 851 sq.ft.
Land
- Lot Size:
- 2940 sq.ft.
Neighbourhood Features
Ratings
Commercial Info
Location
The trademarks MLS®, Multiple Listing Service® and the associated logos are owned by The Canadian Real Estate Association (CREA) and identify the quality of services provided by real estate professionals who are members of CREA" MLS®, REALTOR®, and the associated logos are trademarks of The Canadian Real Estate Association. This website is operated by a brokerage or salesperson who is a member of The Canadian Real Estate Association. The information contained on this site is based in whole or in part on information that is provided by members of The Canadian Real Estate Association, who are responsible for its accuracy. CREA reproduces and distributes this information as a service for its members and assumes no responsibility for its accuracy The listing content on this website is protected by copyright and other laws, and is intended solely for the private, non-commercial use by individuals. Any other reproduction, distribution or use of the content, in whole or in part, is specifically forbidden. The prohibited uses include commercial use, “screen scraping”, “database scraping”, and any other activity intended to collect, store, reorganize or manipulate data on the pages produced by or displayed on this website.
Multiple Listing Service (MLS) trademark® The MLS® mark and associated logos identify professional services rendered by REALTOR® members of CREA to effect the purchase, sale and lease of real estate as part of a cooperative selling system. ©2017 The Canadian Real Estate Association. All rights reserved. The trademarks REALTOR®, REALTORS® and the REALTOR® logo are controlled by CREA and identify real estate professionals who are members of CREA.

