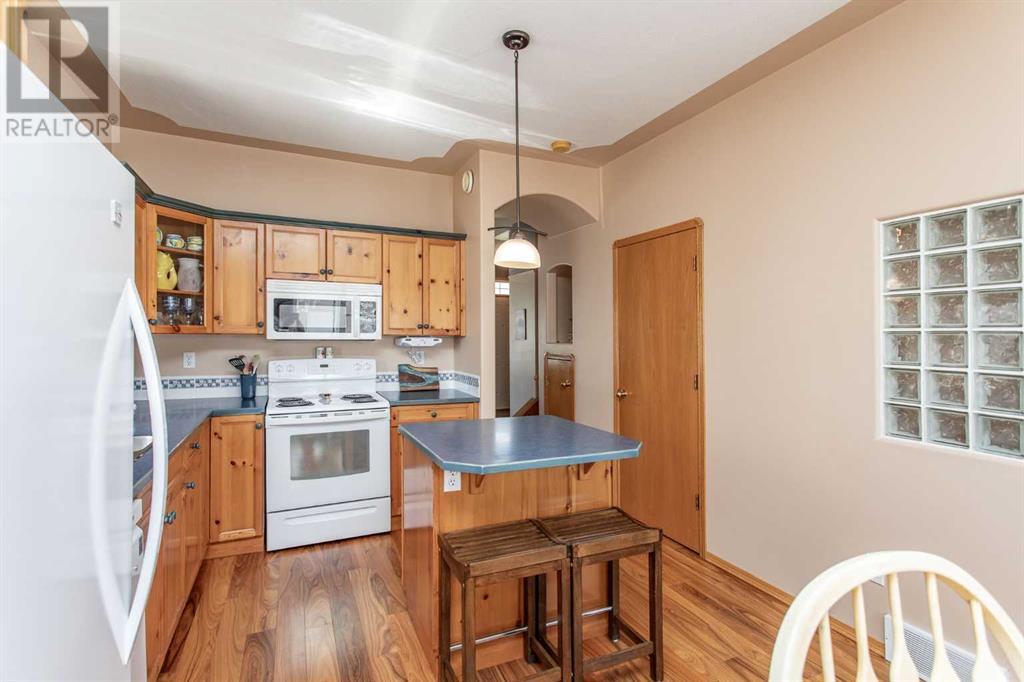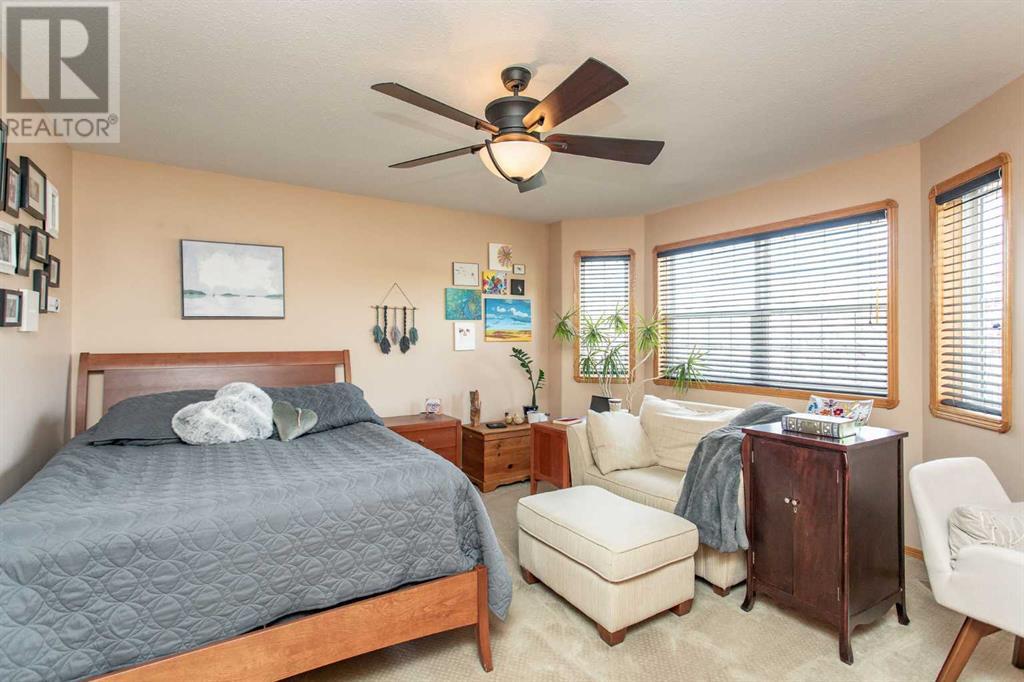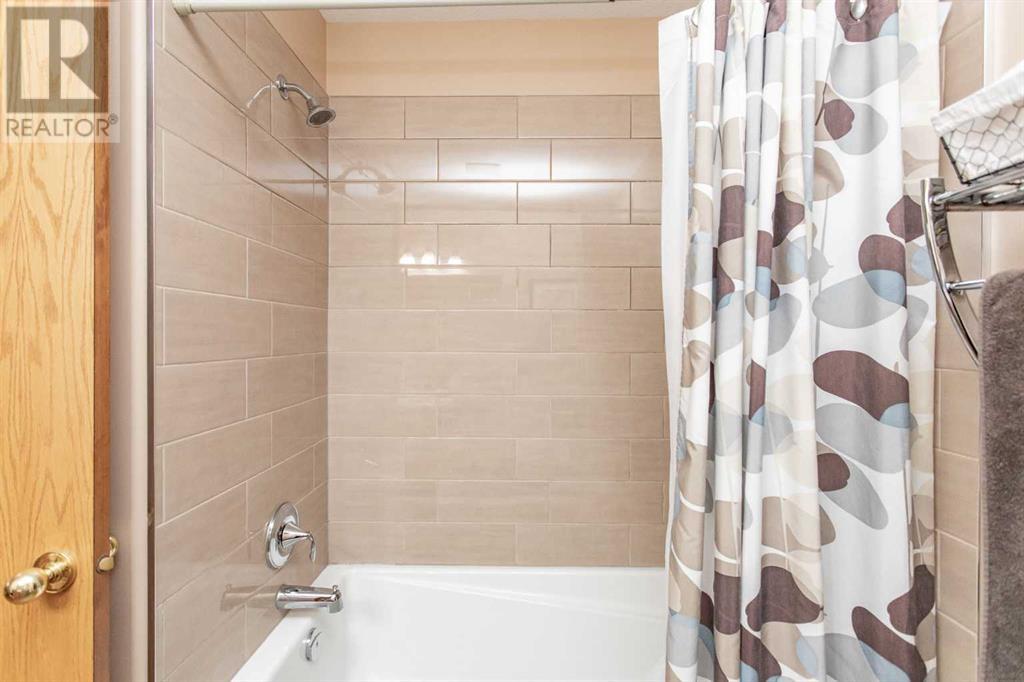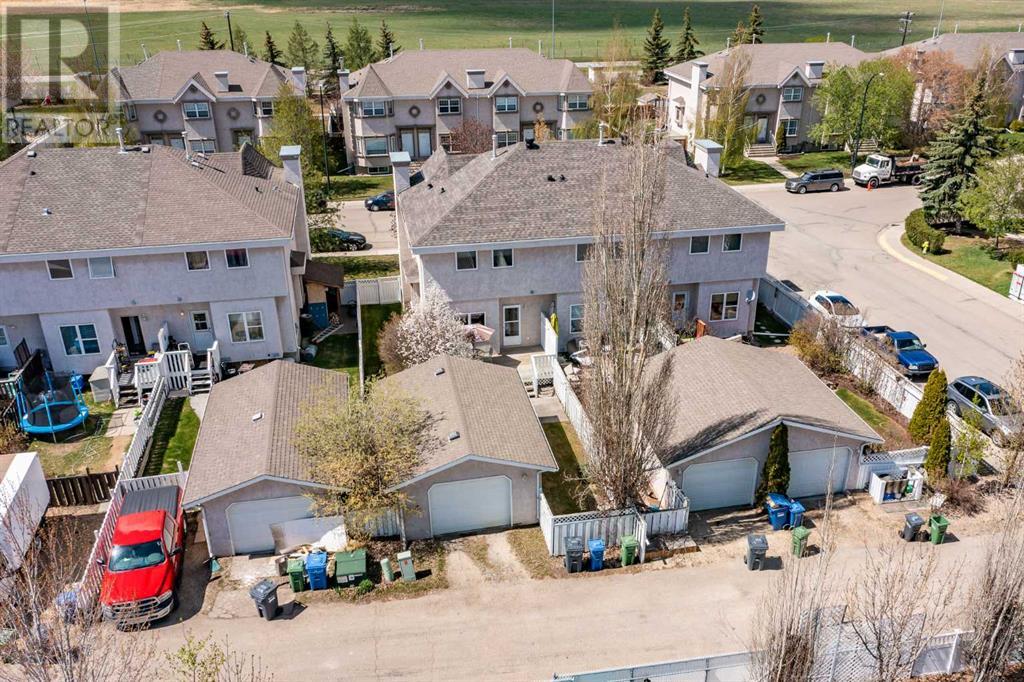86 Adams Close | Red Deer, Alberta, T4R2W4
Tucked away in a quiet close in Anders, one of Red Deer's most desirable neighbourhoods, this fully finished 2-storey end-unit townhouse offers unbeatable value, comfort, and convenience. With an oversized single detached garage, 3 Bedrooms, 2.5 Baths, and updates to the big-ticket items like the hot water tank, furnace, and shingles, there’s nothing left to do but move in and settle into a lifestyle that works for families.The main floor is designed for ease of living, featuring durable manufactured hardwood, a bright and open Living Room, and a functional Kitchen with centre island that flows into a Dining Area overlooking the fully fenced backyard and deck—perfect for keeping an eye on outdoor play while prepping meals. A handy Mud Room off the back entry includes access to the main floor Half Bath, keeping things tidy and functional.Upstairs, you’ll find 3 Bedrooms, including a spacious Primary Suite large enough to accommodate both a bed and a sitting area—extra room you didn’t know you needed until now—plus a full 4 Piece Bath.The finished basement adds valuable flexibility with a Rec Area that’s great for games, movie nights, or study time, along with a 3 Piece Bath and a huge storage room that gives you plenty of space to keep things organized.Located just minutes from shopping, restaurants, and major routes, and within walking distance to schools, parks, green spaces, and playgrounds, this home blends practicality with comfort in a location that makes everyday life easier.A clean, well-maintained home in a sought-after neighbourhood—this one checks all the boxes. (id:59084)Property Details
- Full Address:
- 86 Adams Close, Red Deer, Alberta
- Price:
- $ 369,900
- MLS Number:
- A2217737
- List Date:
- May 13th, 2025
- Neighbourhood:
- Anders South
- Lot Size:
- 3115 sq.ft.
- Year Built:
- 1999
- Taxes:
- $ 2,828
- Listing Tax Year:
- 2024
Interior Features
- Bedrooms:
- 3
- Bathrooms:
- 3
- Appliances:
- Refrigerator, Dishwasher, Stove, Microwave Range Hood Combo, Washer & Dryer
- Flooring:
- Hardwood, Carpeted, Linoleum
- Air Conditioning:
- None
- Heating:
- Forced air
- Basement:
- Finished, Full
Building Features
- Storeys:
- 2
- Foundation:
- Poured Concrete
- Exterior:
- Stucco
- Garage:
- Detached Garage
- Garage Spaces:
- 2
- Ownership Type:
- Freehold
- Legal Description:
- 7
- Taxes:
- $ 2,828
Floors
- Finished Area:
- 1325.14 sq.ft.
- Main Floor:
- 1325.14 sq.ft.
Land
- Lot Size:
- 3115 sq.ft.
Neighbourhood Features
Ratings
Commercial Info
Location
The trademarks MLS®, Multiple Listing Service® and the associated logos are owned by The Canadian Real Estate Association (CREA) and identify the quality of services provided by real estate professionals who are members of CREA" MLS®, REALTOR®, and the associated logos are trademarks of The Canadian Real Estate Association. This website is operated by a brokerage or salesperson who is a member of The Canadian Real Estate Association. The information contained on this site is based in whole or in part on information that is provided by members of The Canadian Real Estate Association, who are responsible for its accuracy. CREA reproduces and distributes this information as a service for its members and assumes no responsibility for its accuracy The listing content on this website is protected by copyright and other laws, and is intended solely for the private, non-commercial use by individuals. Any other reproduction, distribution or use of the content, in whole or in part, is specifically forbidden. The prohibited uses include commercial use, “screen scraping”, “database scraping”, and any other activity intended to collect, store, reorganize or manipulate data on the pages produced by or displayed on this website.
Multiple Listing Service (MLS) trademark® The MLS® mark and associated logos identify professional services rendered by REALTOR® members of CREA to effect the purchase, sale and lease of real estate as part of a cooperative selling system. ©2017 The Canadian Real Estate Association. All rights reserved. The trademarks REALTOR®, REALTORS® and the REALTOR® logo are controlled by CREA and identify real estate professionals who are members of CREA.































