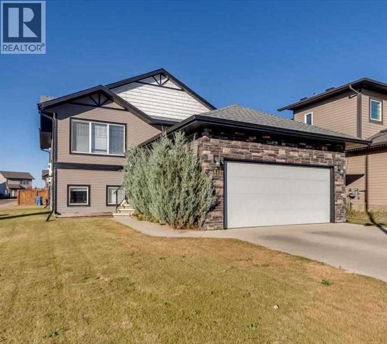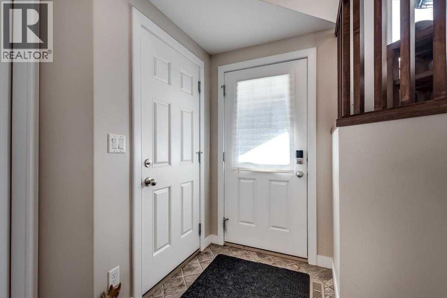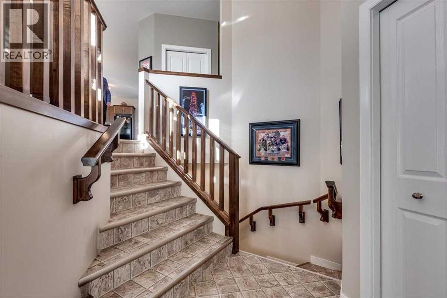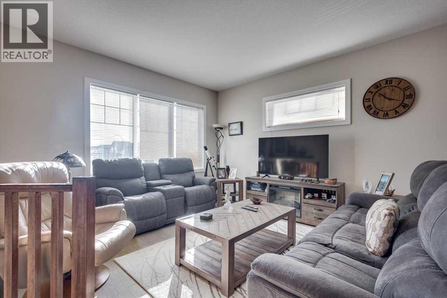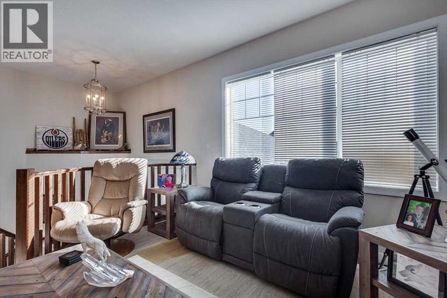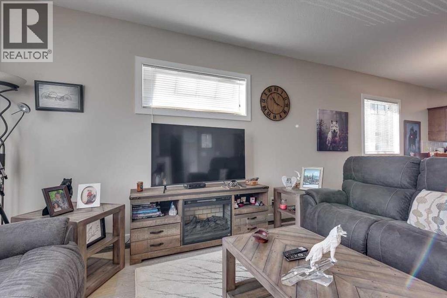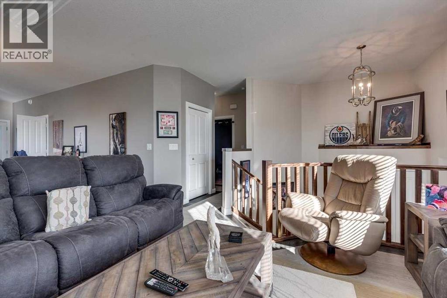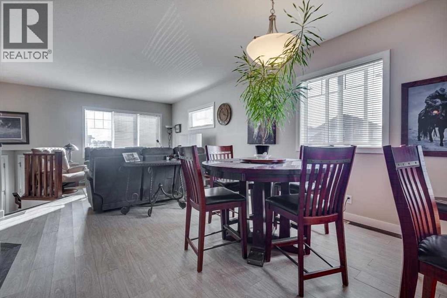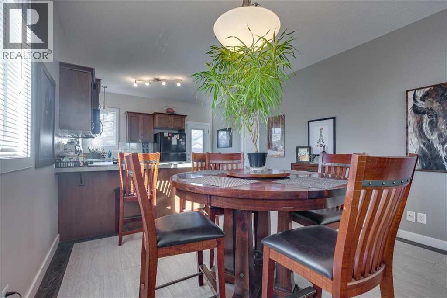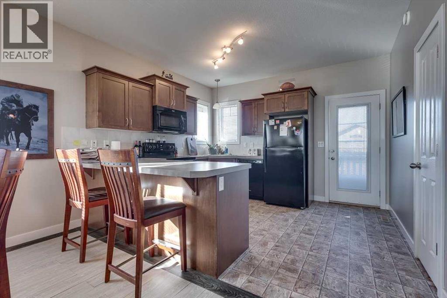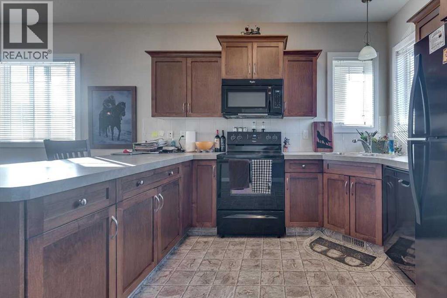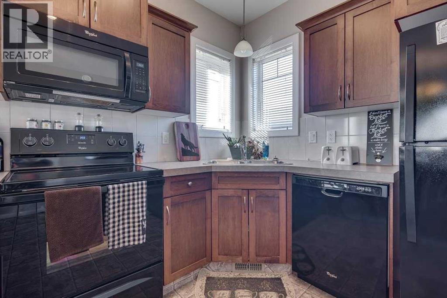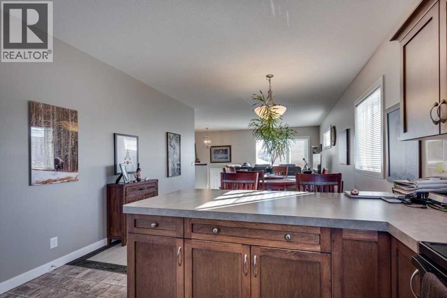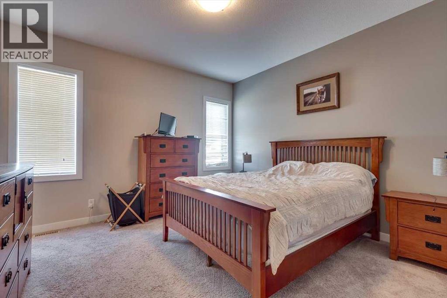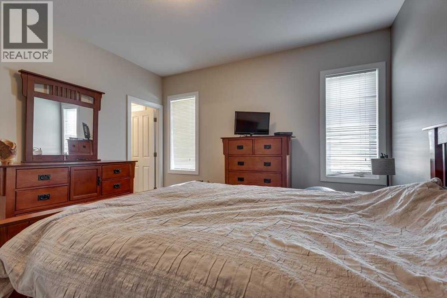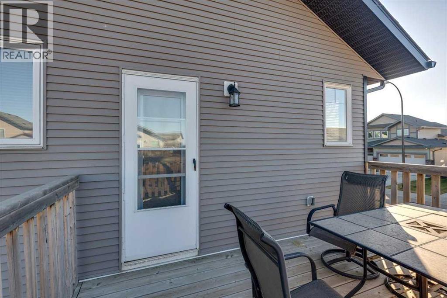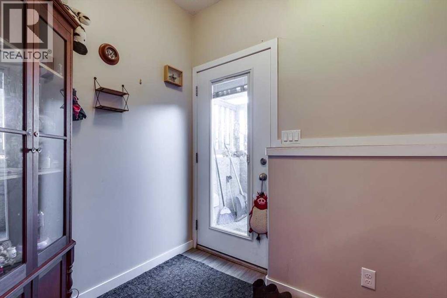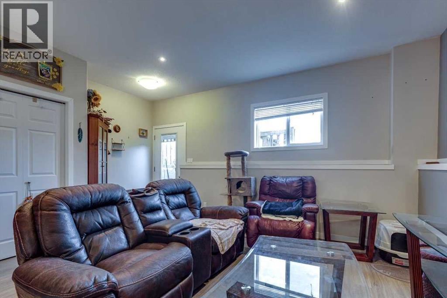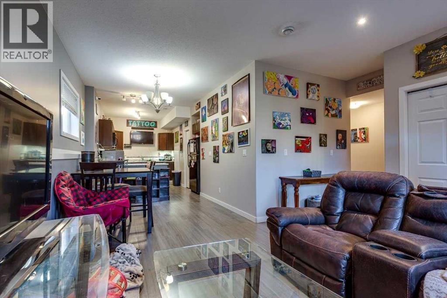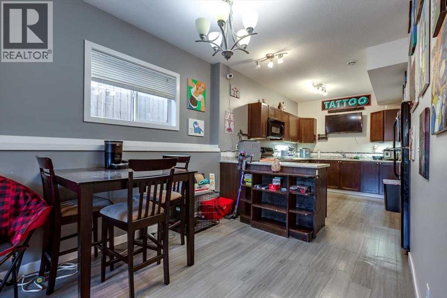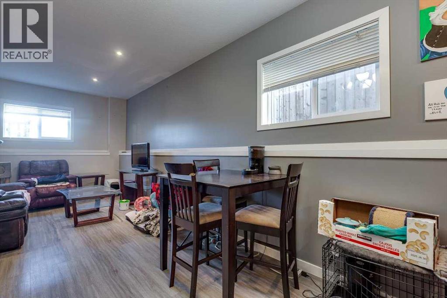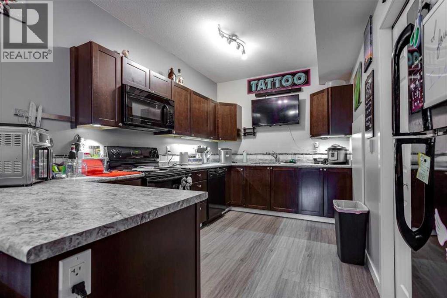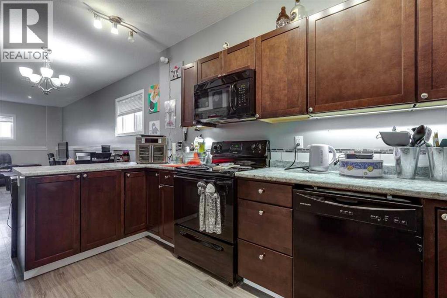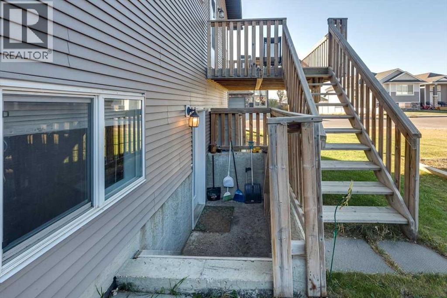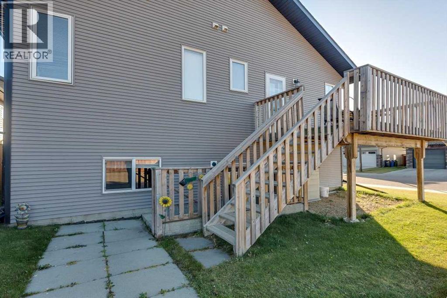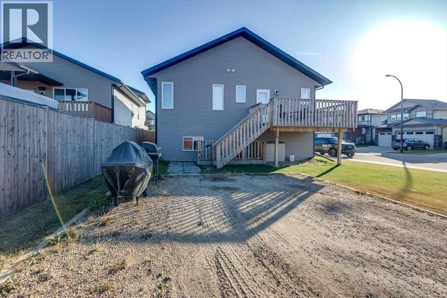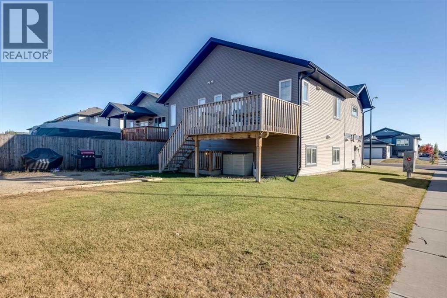84 Tanner Street | Red Deer, Alberta, T4P0S6
Corner lot with a legally suited home in beautiful Timber Ridge. The main floor unit has 3 bedrooms, 2 bathrooms and the double attached garage. With the open flowing floor plan makes it welcoming and cozy, with big windows to let in the bright sun. The primary bedroom has a 3 pc ensuite and walk-in closet. 2 more good size bedroom. In the basement is the utility room and its own washer and dryer which complete the main suite. With each suite having a private entrance the lower suites it in the rear of the house with its own parking pad that accommodates 2 spaces. The lower suite also has an open floor plan with large living room and spacious kitchen with plenty of counter space and a pantry. The two bedrooms are private with large windows giving off lots of light. The 4 pc bathroom is roomy with a linen closet. The lower suite also has its own laundry. Heating for the lower level is in-floor heat and HVAC system. Main level uses a high efficiency furnace. (id:59084)Property Details
- Full Address:
- 84 Tanner Street, Red Deer, Alberta
- Price:
- $ 604,900
- MLS Number:
- A2264314
- List Date:
- October 14th, 2025
- Neighbourhood:
- Timber Ridge
- Lot Size:
- 5538 sq.ft.
- Year Built:
- 2014
- Taxes:
- $ 4,196
- Listing Tax Year:
- 2025
Interior Features
- Bedrooms:
- 5
- Bathrooms:
- 3
- Appliances:
- Refrigerator, Dishwasher, Stove, Microwave, Garage door opener
- Flooring:
- Carpeted, Linoleum, Vinyl
- Air Conditioning:
- See Remarks
- Heating:
- In Floor Heating
- Basement:
- Full, Suite
Building Features
- Architectural Style:
- Bi-level
- Foundation:
- Poured Concrete
- Exterior:
- Concrete, Vinyl siding
- Garage:
- Attached Garage, Parking Pad, Other
- Garage Spaces:
- 4
- Ownership Type:
- Freehold
- Legal Description:
- 9
- Taxes:
- $ 4,196
Floors
- Finished Area:
- 1239 sq.ft.
- Main Floor:
- 1239 sq.ft.
Land
- Lot Size:
- 5538 sq.ft.
Neighbourhood Features
Ratings
Commercial Info
Location
The trademarks MLS®, Multiple Listing Service® and the associated logos are owned by The Canadian Real Estate Association (CREA) and identify the quality of services provided by real estate professionals who are members of CREA" MLS®, REALTOR®, and the associated logos are trademarks of The Canadian Real Estate Association. This website is operated by a brokerage or salesperson who is a member of The Canadian Real Estate Association. The information contained on this site is based in whole or in part on information that is provided by members of The Canadian Real Estate Association, who are responsible for its accuracy. CREA reproduces and distributes this information as a service for its members and assumes no responsibility for its accuracy The listing content on this website is protected by copyright and other laws, and is intended solely for the private, non-commercial use by individuals. Any other reproduction, distribution or use of the content, in whole or in part, is specifically forbidden. The prohibited uses include commercial use, “screen scraping”, “database scraping”, and any other activity intended to collect, store, reorganize or manipulate data on the pages produced by or displayed on this website.
Multiple Listing Service (MLS) trademark® The MLS® mark and associated logos identify professional services rendered by REALTOR® members of CREA to effect the purchase, sale and lease of real estate as part of a cooperative selling system. ©2017 The Canadian Real Estate Association. All rights reserved. The trademarks REALTOR®, REALTORS® and the REALTOR® logo are controlled by CREA and identify real estate professionals who are members of CREA.

