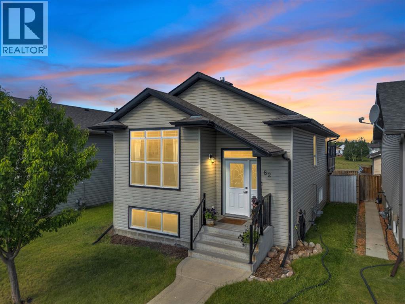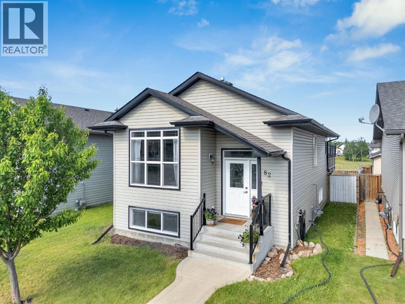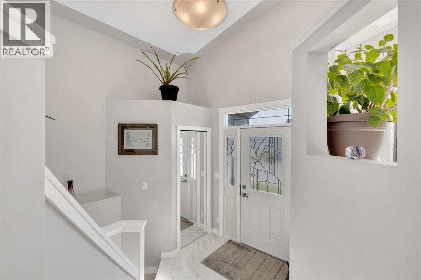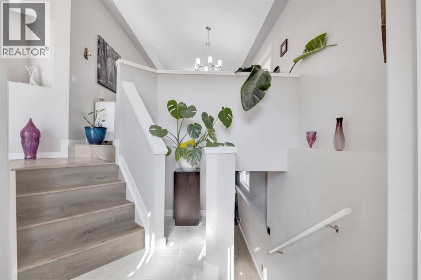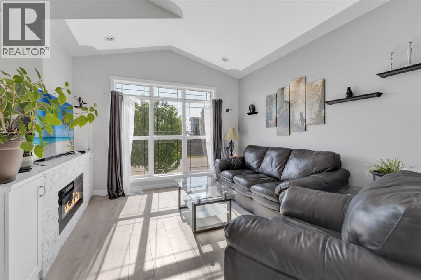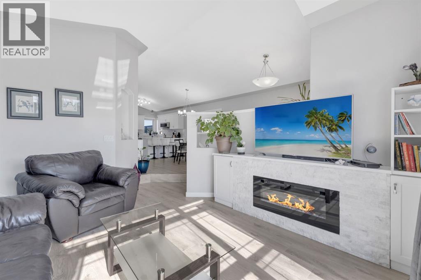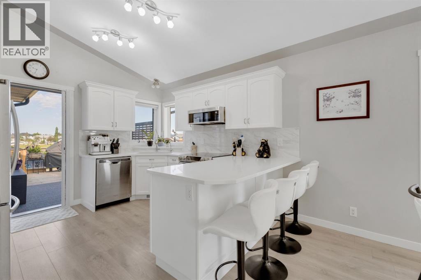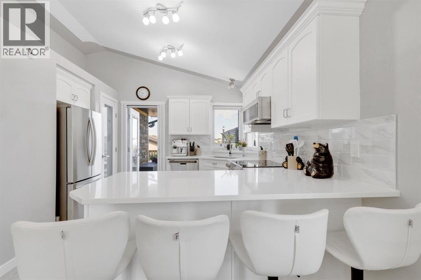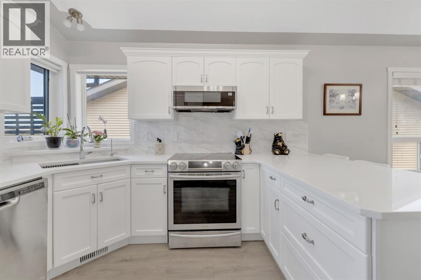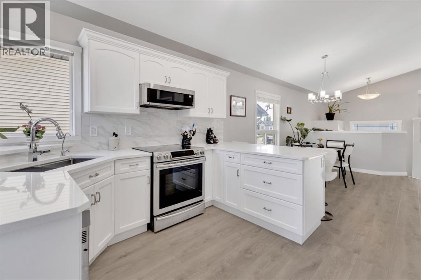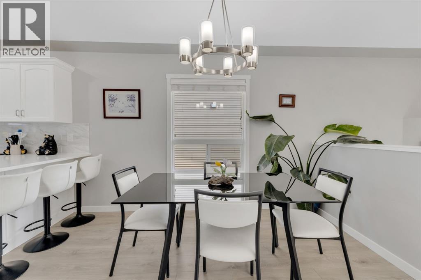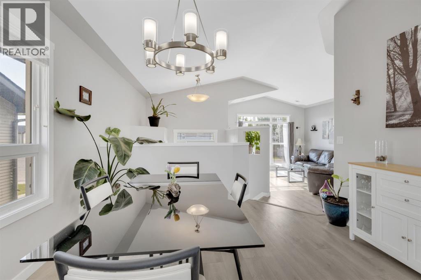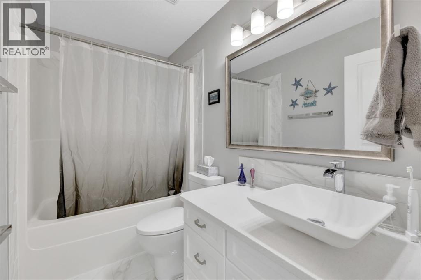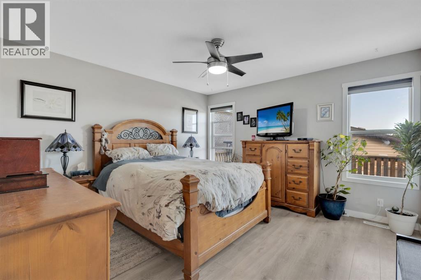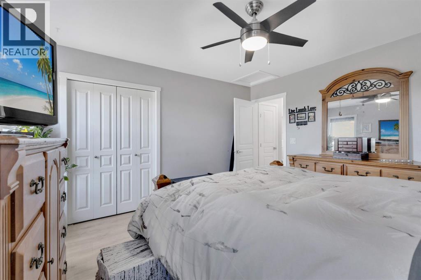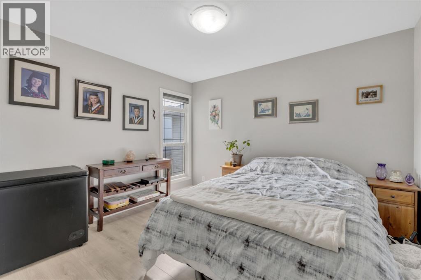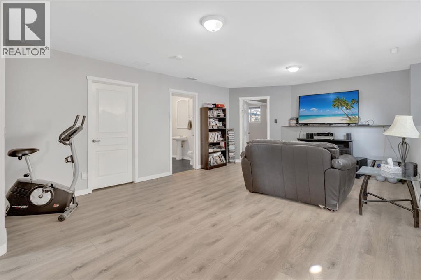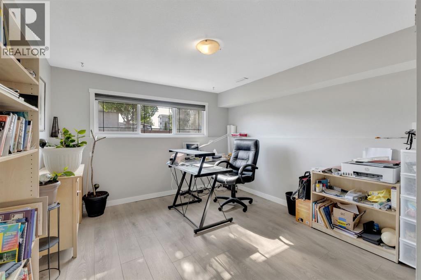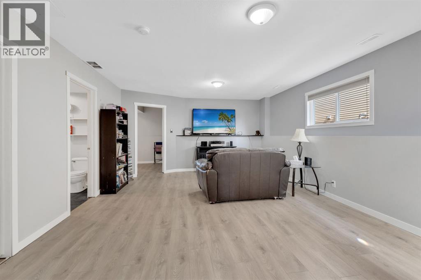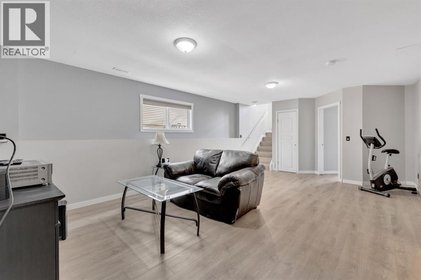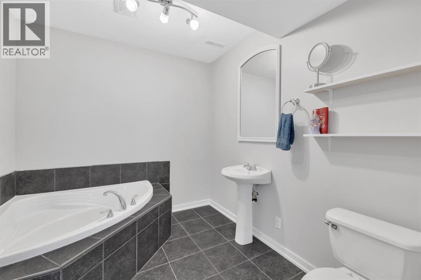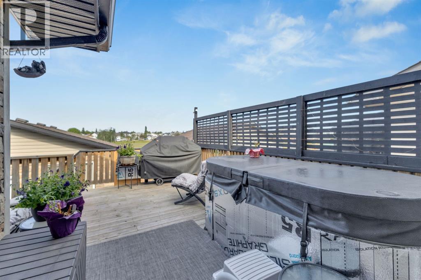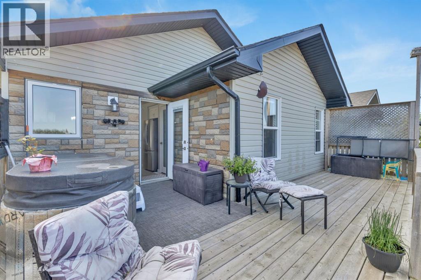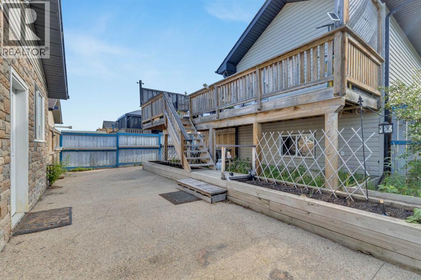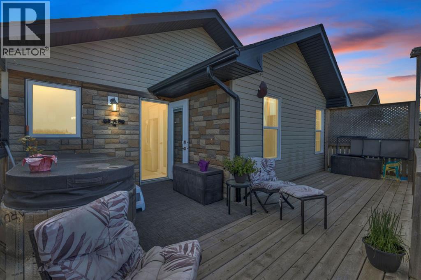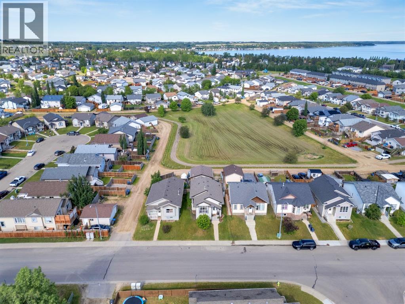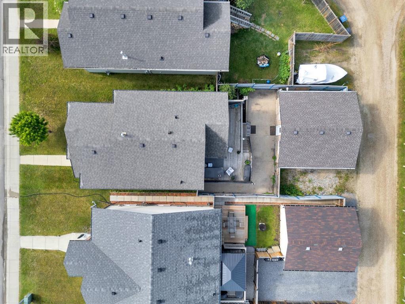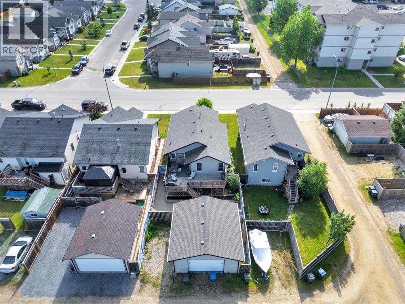82 Hinshaw Drive W | Sylvan Lake, Alberta, T4S2P1
Welcome home to this newly renovated stunning 4-bedroom, 2-bathroom bi-level home located in the heart of Hewlett Park, one of Sylvan lakes most sought after neighbourhood's. Step into the bright and airy main level where you will find your dream kitchen with updated appliances and quartz countertops. The open concept layout creates a seamless flow from kitchen to dining and living areas – perfect for everyday living and entertaining. The lower level features a spacious family room, two additional bedrooms, a full bathroom, and laundry area – all tastefully updated and move-in ready. This home also includes reverse osmosis & a water softener with a brand new hot water tank. Put your mind at ease with a new roof for the home installed in 2023. Enjoy outdoor living with propane bbq hook ups and a private backyard that backs onto green space, offering both privacy and beautiful views.This beautifully maintained property offers ample RV parking, making it perfect for outdoor enthusiasts, hobbyists, or anyone needing extra space for toys and trailers.Sitting on a generous lot, this home features a fully fenced yard—but here’s the bonus: bump the fence back and add grass, and you’ve got room to create an even bigger backyard oasis. Whether you envision a garden, play area, or expanded entertaining space, the possibilities are wide open. The detached heated garage is equipped with 220 wiring and is wired for sound for all your workshop needs. It also provides secure parking and extra storage space. This home is located on a quiet street and just a short walk to Sylvan Lake beach, walking paths, schools, and shopping, this home truly has it all! Don’t miss your chance to own this turn-key home in one of Sylvan Lake’s most popular communities. (id:59084)Property Details
- Full Address:
- 82 Hinshaw Drive West, Sylvan Lake, Alberta
- Price:
- $ 424,900
- MLS Number:
- A2262052
- List Date:
- October 3rd, 2025
- Neighbourhood:
- Hewlett Park
- Lot Size:
- 4235 sq.ft.
- Year Built:
- 2004
- Taxes:
- $ 3,179
- Listing Tax Year:
- 2025
Interior Features
- Bedrooms:
- 4
- Bathrooms:
- 2
- Appliances:
- Washer, Refrigerator, Dishwasher, Oven, Dryer, Microwave Range Hood Combo
- Flooring:
- Tile, Laminate
- Air Conditioning:
- None
- Heating:
- Forced air
- Fireplaces:
- 1
- Basement:
- Finished, Full
Building Features
- Architectural Style:
- Bi-level
- Foundation:
- Poured Concrete
- Exterior:
- Vinyl siding
- Garage:
- Detached Garage, Garage, RV, Heated Garage
- Garage Spaces:
- 3
- Ownership Type:
- Freehold
- Legal Description:
- 11
- Taxes:
- $ 3,179
Floors
- Finished Area:
- 1008 sq.ft.
- Main Floor:
- 1008 sq.ft.
Land
- Lot Size:
- 4235 sq.ft.
Neighbourhood Features
Ratings
Commercial Info
Location
The trademarks MLS®, Multiple Listing Service® and the associated logos are owned by The Canadian Real Estate Association (CREA) and identify the quality of services provided by real estate professionals who are members of CREA" MLS®, REALTOR®, and the associated logos are trademarks of The Canadian Real Estate Association. This website is operated by a brokerage or salesperson who is a member of The Canadian Real Estate Association. The information contained on this site is based in whole or in part on information that is provided by members of The Canadian Real Estate Association, who are responsible for its accuracy. CREA reproduces and distributes this information as a service for its members and assumes no responsibility for its accuracy The listing content on this website is protected by copyright and other laws, and is intended solely for the private, non-commercial use by individuals. Any other reproduction, distribution or use of the content, in whole or in part, is specifically forbidden. The prohibited uses include commercial use, “screen scraping”, “database scraping”, and any other activity intended to collect, store, reorganize or manipulate data on the pages produced by or displayed on this website.
Multiple Listing Service (MLS) trademark® The MLS® mark and associated logos identify professional services rendered by REALTOR® members of CREA to effect the purchase, sale and lease of real estate as part of a cooperative selling system. ©2017 The Canadian Real Estate Association. All rights reserved. The trademarks REALTOR®, REALTORS® and the REALTOR® logo are controlled by CREA and identify real estate professionals who are members of CREA.

