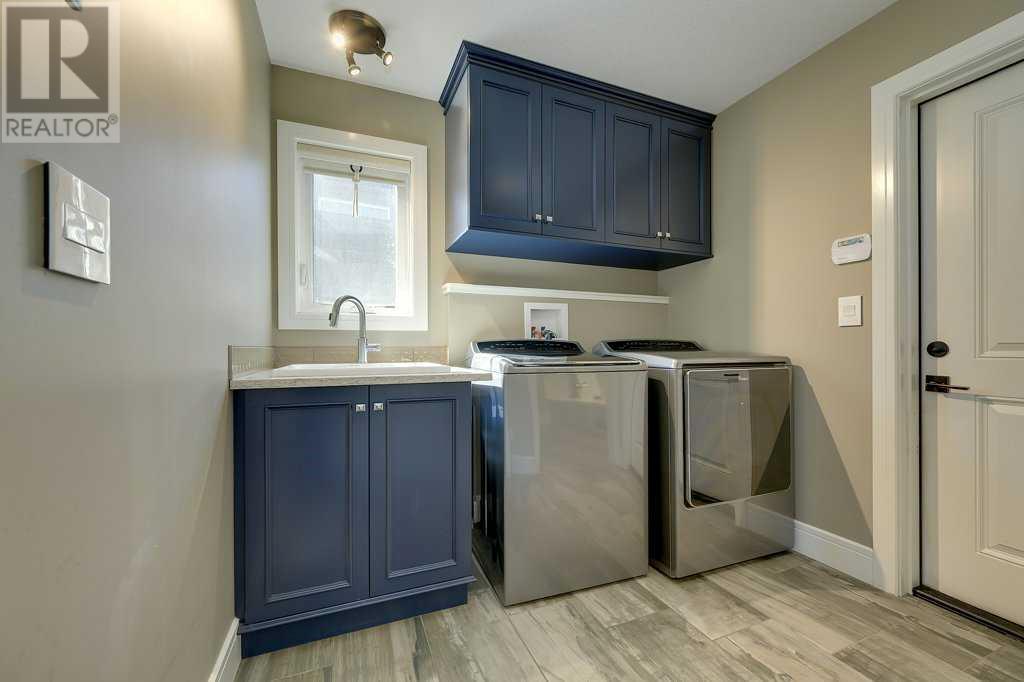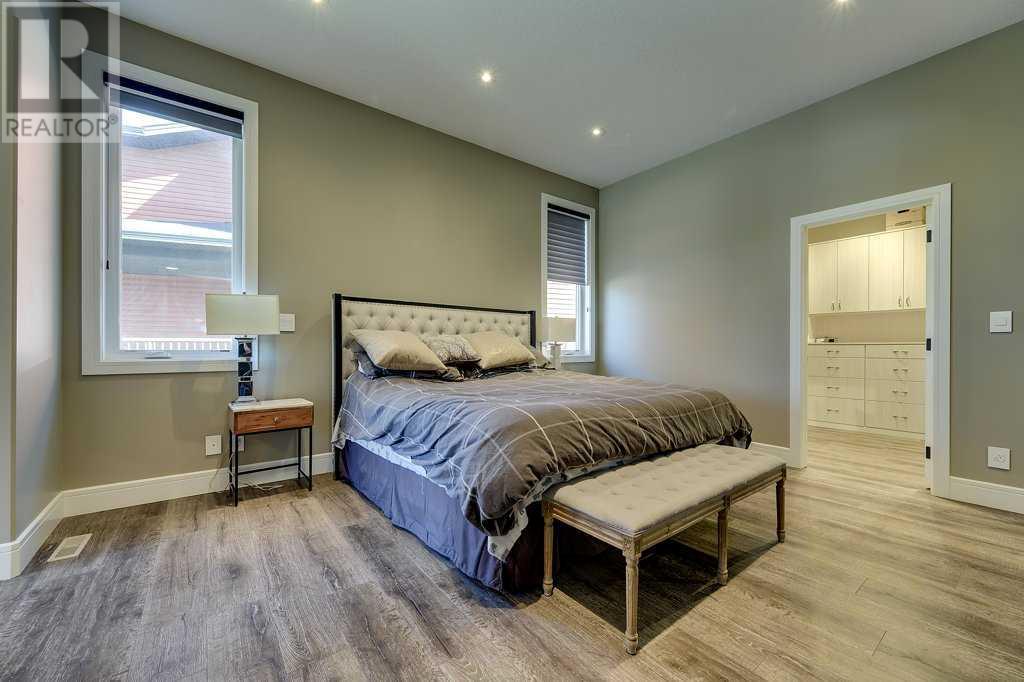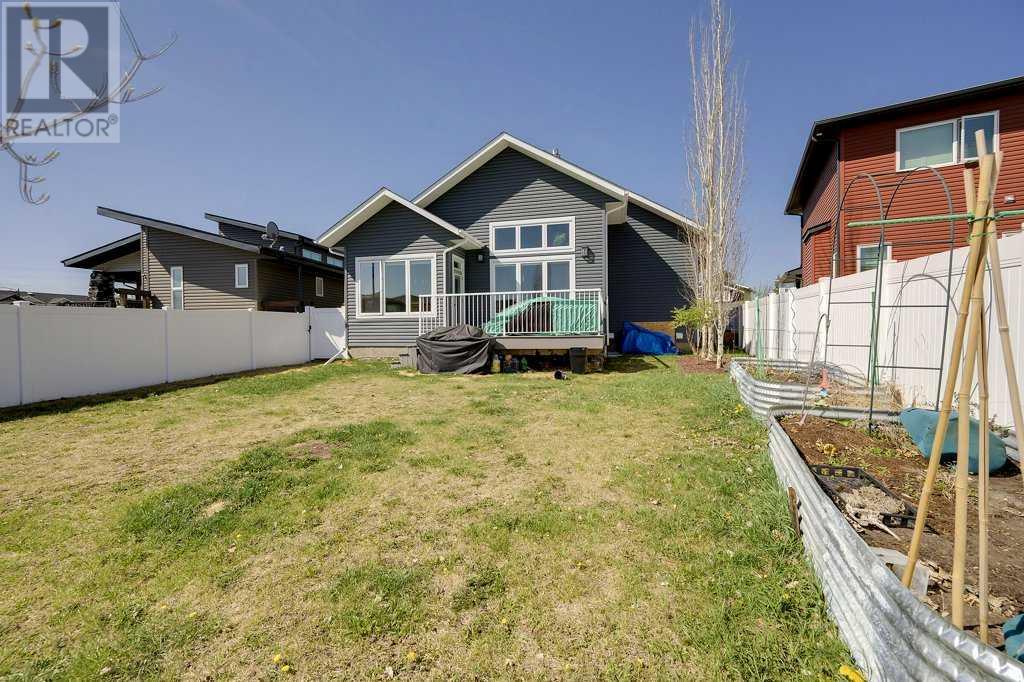77 Lalor Drive | Red Deer, Alberta, T4R0R6
Stunning executive two-storey home, thoughtfully designed with luxurious finishes, impressive space, and practical features throughout.Expansive main living area where soaring 14-foot ceilings and a striking Chicago brick fireplace create a dramatic and inviting focal point. The elegant kitchen is a showstopper with full-height custom cabinetry, quartz countertops, a designated wine area, walk-in pantry, and a statement chandelier that elevates the space.The primary bedroom is a true retreat, offering a massive walk-in closet and a beautifully appointed en-suite featuring a stand-alone soaker tub, an oversized shower, his and hers sinks, and a dedicated towel closet—all finished to spa-like perfection.Upstairs, you’ll find a spacious bonus room, two additional bedrooms, and a thoughtfully designed bathroom with dual sinks, plus a separate tub/shower and toilet area for added privacy and function.The fully finished basement extends the living space with a large family room, two more generous bedrooms—both with walk-in closets—an office nook, a finished storage room, and another large bathroom with double sinks.The heated garage is a standout feature with forced air heat, epoxy-coated flooring, double doors, and plenty of space for vehicles and storage. Just inside from the garage is a well-designed mudroom with custom built-in cabinetry for coats and shoes, leading into a beautifully finished laundry area complete with a sink and additional cabinetry.Additional highlights include a fully fenced backyard with low-maintenance vinyl fencing, a maintenance-free deck, back alley access, central A/C, a high-efficiency furnace, operational in-floor heat, and a built-in vacuum system.This home is the perfect blend of executive style, comfort, and thoughtful design. (id:59084)Property Details
- Full Address:
- 77 Lalor Drive, Red Deer, Alberta
- Price:
- $ 789,900
- MLS Number:
- A2218654
- List Date:
- May 7th, 2025
- Neighbourhood:
- Laredo
- Lot Size:
- 7253 sq.ft.
- Year Built:
- 2015
- Taxes:
- $ 7,271
- Listing Tax Year:
- 2024
Interior Features
- Bedrooms:
- 5
- Bathrooms:
- 4
- Flooring:
- Tile, Laminate, Carpeted
- Air Conditioning:
- Central air conditioning
- Heating:
- Forced air
- Fireplaces:
- 1
- Basement:
- Finished, Full
Building Features
- Storeys:
- 2
- Foundation:
- Poured Concrete
- Exterior:
- Stone, Vinyl siding
- Garage:
- Attached Garage
- Garage Spaces:
- 2
- Ownership Type:
- Freehold
- Legal Description:
- 4
- Taxes:
- $ 7,271
Floors
- Finished Area:
- 2431 sq.ft.
- Main Floor:
- 2431 sq.ft.
Land
- Lot Size:
- 7253 sq.ft.
Neighbourhood Features
Ratings
Commercial Info
Location
The trademarks MLS®, Multiple Listing Service® and the associated logos are owned by The Canadian Real Estate Association (CREA) and identify the quality of services provided by real estate professionals who are members of CREA" MLS®, REALTOR®, and the associated logos are trademarks of The Canadian Real Estate Association. This website is operated by a brokerage or salesperson who is a member of The Canadian Real Estate Association. The information contained on this site is based in whole or in part on information that is provided by members of The Canadian Real Estate Association, who are responsible for its accuracy. CREA reproduces and distributes this information as a service for its members and assumes no responsibility for its accuracy The listing content on this website is protected by copyright and other laws, and is intended solely for the private, non-commercial use by individuals. Any other reproduction, distribution or use of the content, in whole or in part, is specifically forbidden. The prohibited uses include commercial use, “screen scraping”, “database scraping”, and any other activity intended to collect, store, reorganize or manipulate data on the pages produced by or displayed on this website.
Multiple Listing Service (MLS) trademark® The MLS® mark and associated logos identify professional services rendered by REALTOR® members of CREA to effect the purchase, sale and lease of real estate as part of a cooperative selling system. ©2017 The Canadian Real Estate Association. All rights reserved. The trademarks REALTOR®, REALTORS® and the REALTOR® logo are controlled by CREA and identify real estate professionals who are members of CREA.
















































