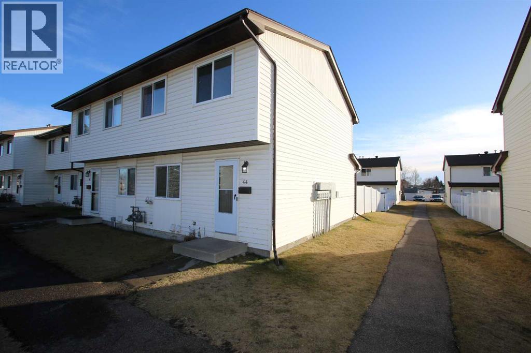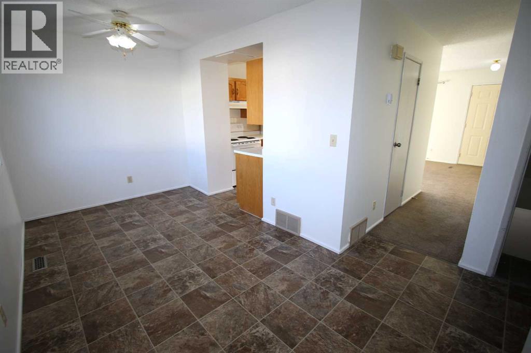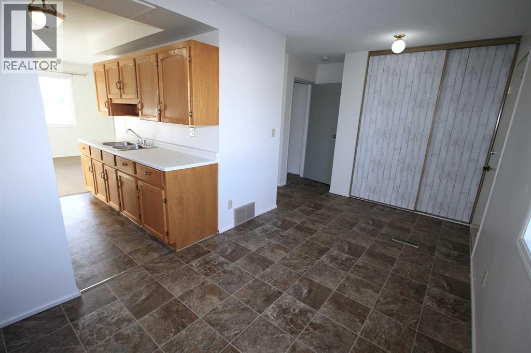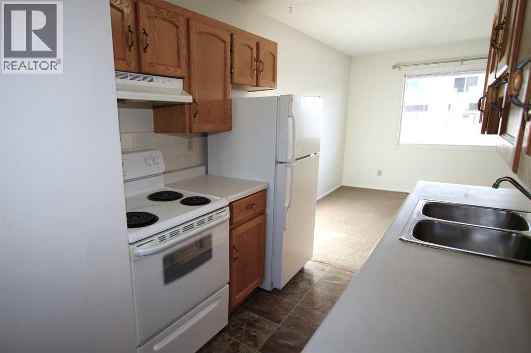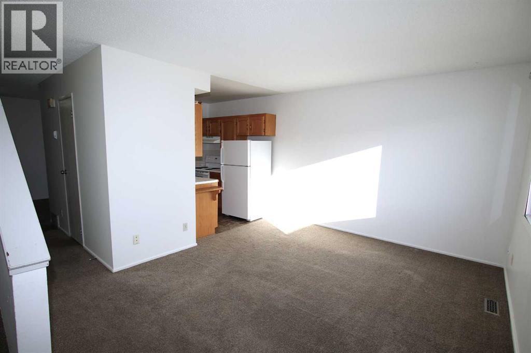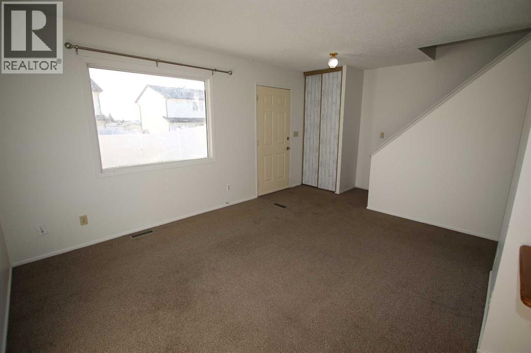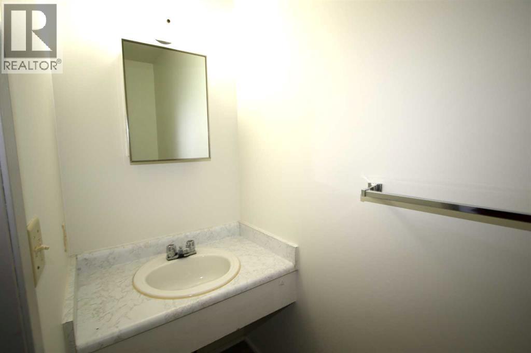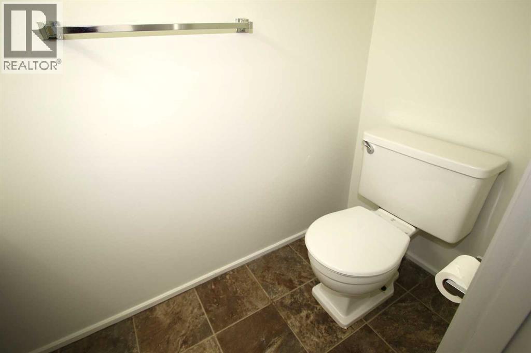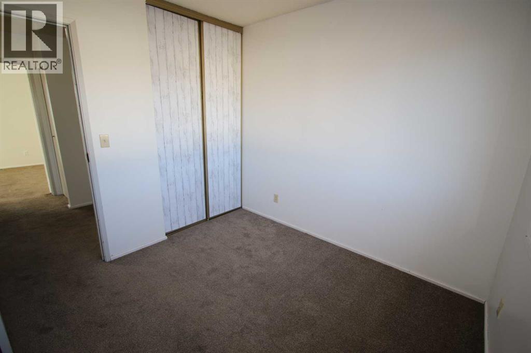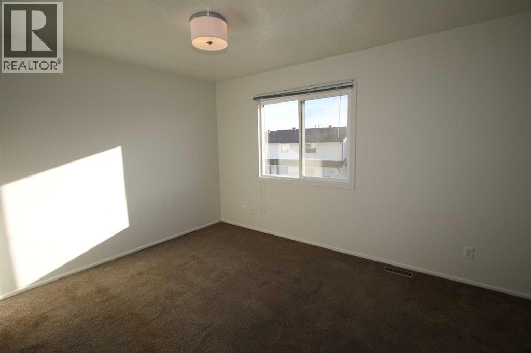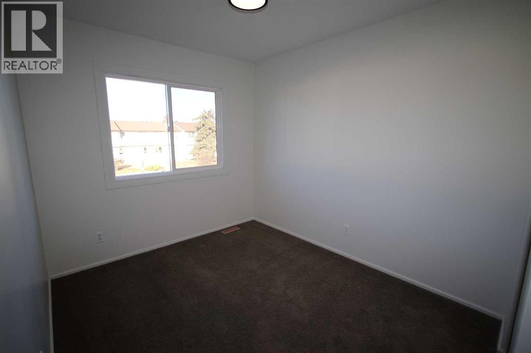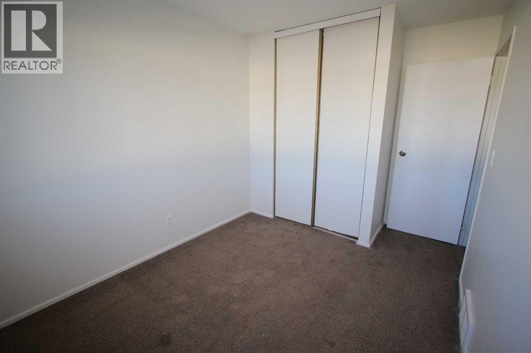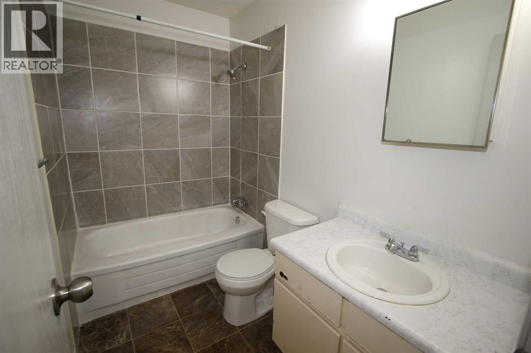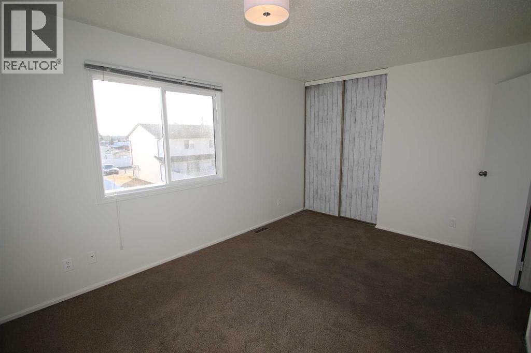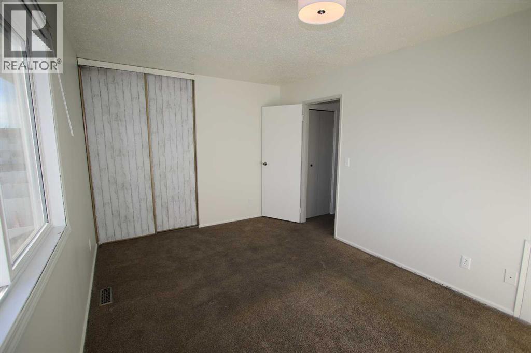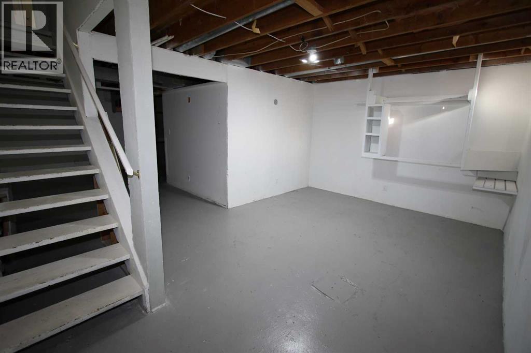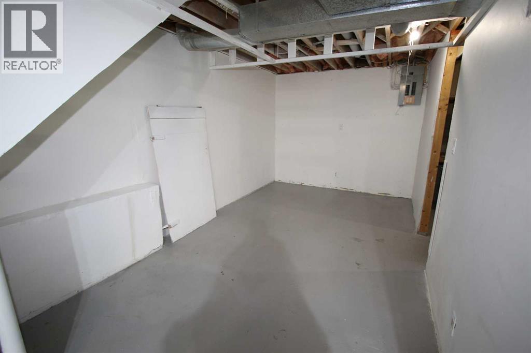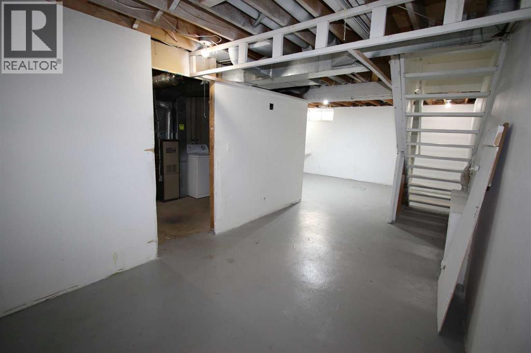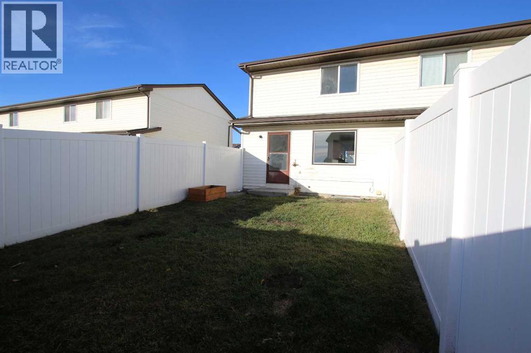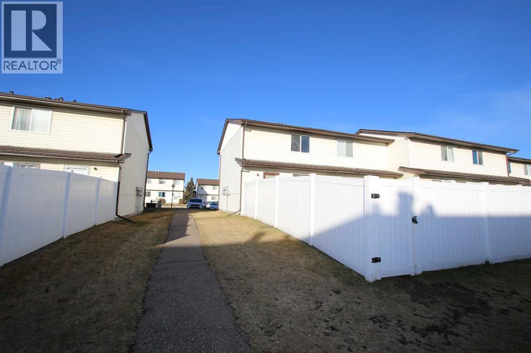44, 7124 Gray Drive | Red Deer, Alberta, T4P1B9
Welcome to this bright and inviting south facing end unit townhouse in Glenwood Village! This 3 bedroom, 1.5 bath home has had freshly touched up paint and offers plenty of space for comfortable living. The main floor features a spacious dining area, a functional kitchen, and a cozy living room that opens to a fully fenced backyard, perfect for entertaining. Upstairs, you’ll find three generously sized bedrooms, all refreshed with new paint and updated light fixtures, along with a 4-piece bathroom. The partially finished basement provides a great recreation space and plenty of storage. Additional highlights include two assigned parking stalls and low condo fees that cover snow removal, lawn care, sewer, water, and garbage, making this an ideal, low-maintenance home. (id:59084)Property Details
- Full Address:
- 7124 Gray Drive, Red Deer, Alberta
- Price:
- $ 206,000
- MLS Number:
- A2270401
- List Date:
- November 13th, 2025
- Neighbourhood:
- Glendale
- Year Built:
- 1979
- Taxes:
- $ 1,480
- Listing Tax Year:
- 2025
Interior Features
- Bedrooms:
- 3
- Bathrooms:
- 2
- Appliances:
- Refrigerator, Stove, Hood Fan, Washer & Dryer
- Flooring:
- Carpeted, Linoleum
- Air Conditioning:
- None
- Heating:
- Forced air
- Basement:
- Partially finished, Full
Building Features
- Storeys:
- 2
- Foundation:
- Poured Concrete
- Garage:
- Other
- Garage Spaces:
- 2
- Ownership Type:
- Condo/Strata
- Taxes:
- $ 1,480
- Stata Fees:
- $ 301
Floors
- Finished Area:
- 1024 sq.ft.
- Main Floor:
- 1024 sq.ft.
Land
Neighbourhood Features
- Amenities Nearby:
- Pets Allowed With Restrictions
Ratings
Commercial Info
Location
The trademarks MLS®, Multiple Listing Service® and the associated logos are owned by The Canadian Real Estate Association (CREA) and identify the quality of services provided by real estate professionals who are members of CREA" MLS®, REALTOR®, and the associated logos are trademarks of The Canadian Real Estate Association. This website is operated by a brokerage or salesperson who is a member of The Canadian Real Estate Association. The information contained on this site is based in whole or in part on information that is provided by members of The Canadian Real Estate Association, who are responsible for its accuracy. CREA reproduces and distributes this information as a service for its members and assumes no responsibility for its accuracy The listing content on this website is protected by copyright and other laws, and is intended solely for the private, non-commercial use by individuals. Any other reproduction, distribution or use of the content, in whole or in part, is specifically forbidden. The prohibited uses include commercial use, “screen scraping”, “database scraping”, and any other activity intended to collect, store, reorganize or manipulate data on the pages produced by or displayed on this website.
Multiple Listing Service (MLS) trademark® The MLS® mark and associated logos identify professional services rendered by REALTOR® members of CREA to effect the purchase, sale and lease of real estate as part of a cooperative selling system. ©2017 The Canadian Real Estate Association. All rights reserved. The trademarks REALTOR®, REALTORS® and the REALTOR® logo are controlled by CREA and identify real estate professionals who are members of CREA.

