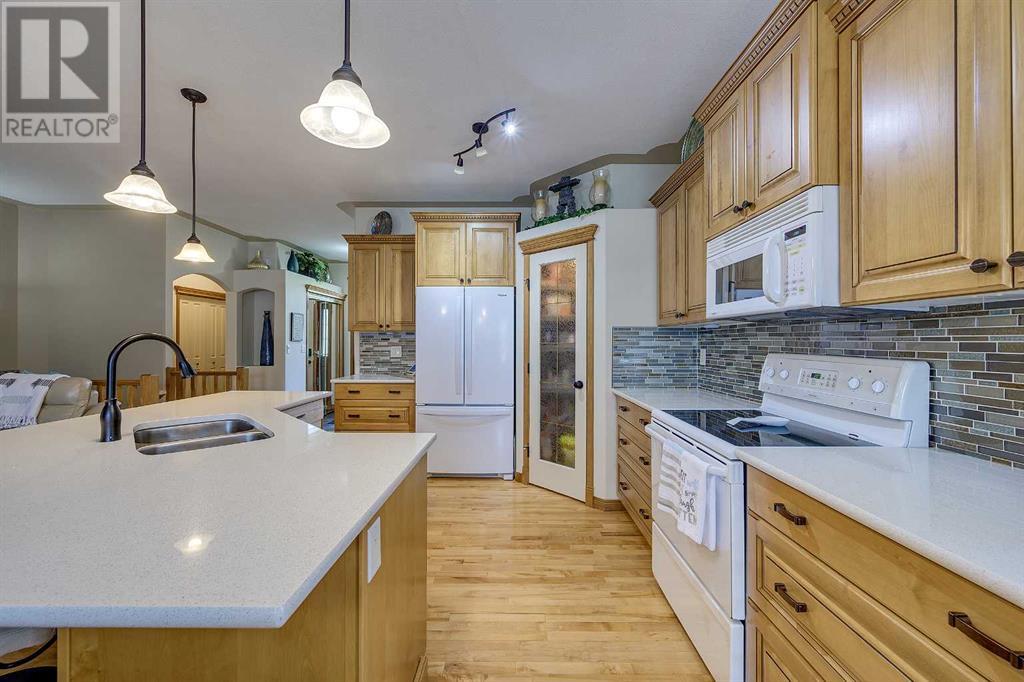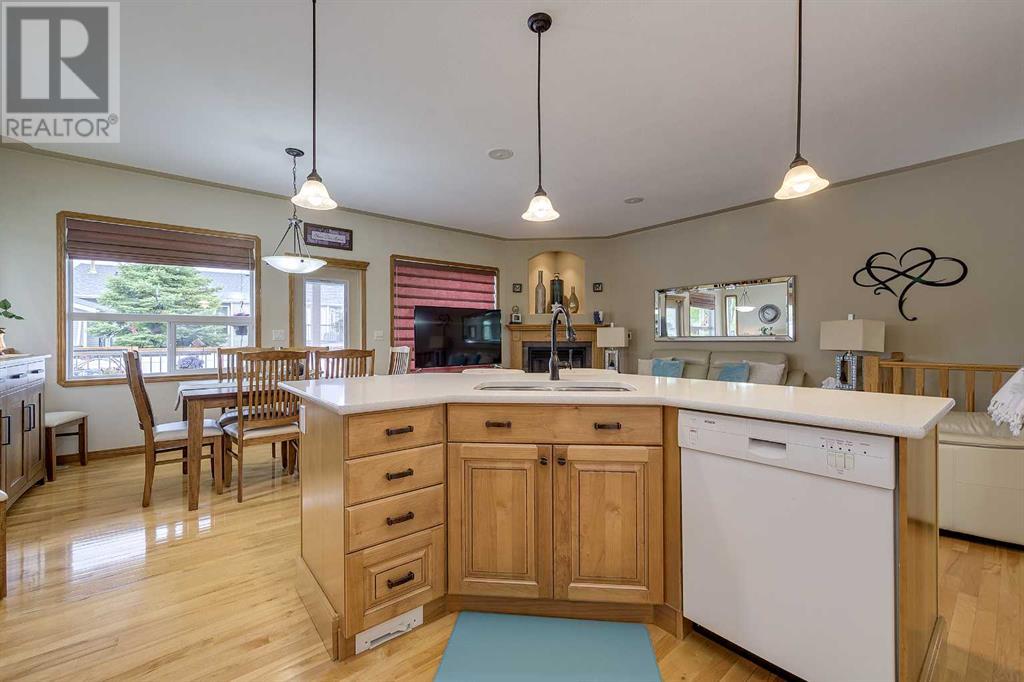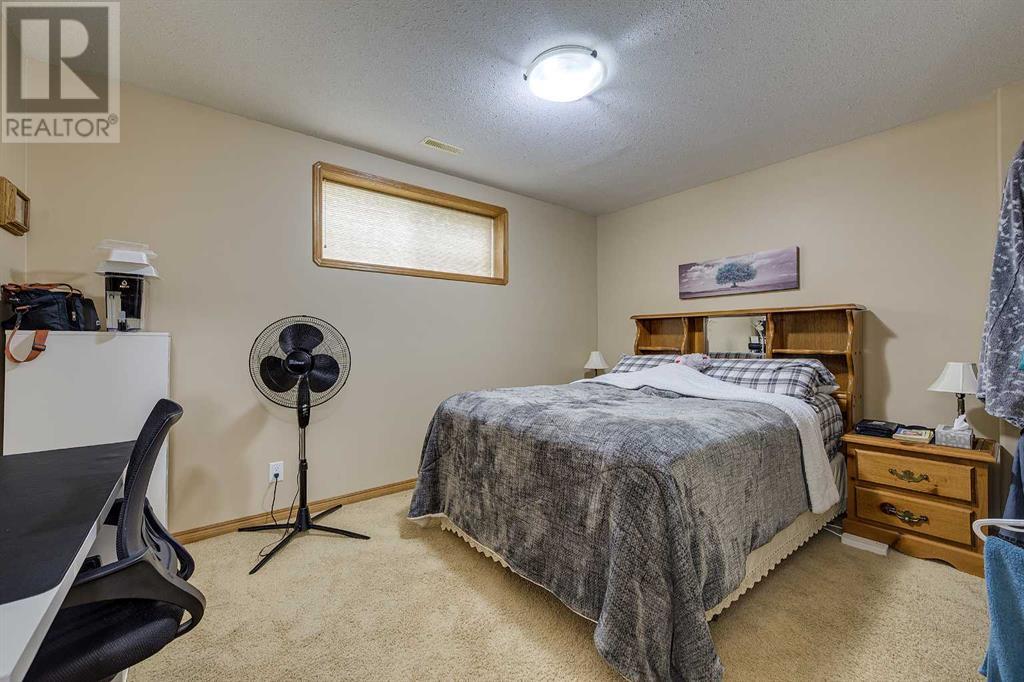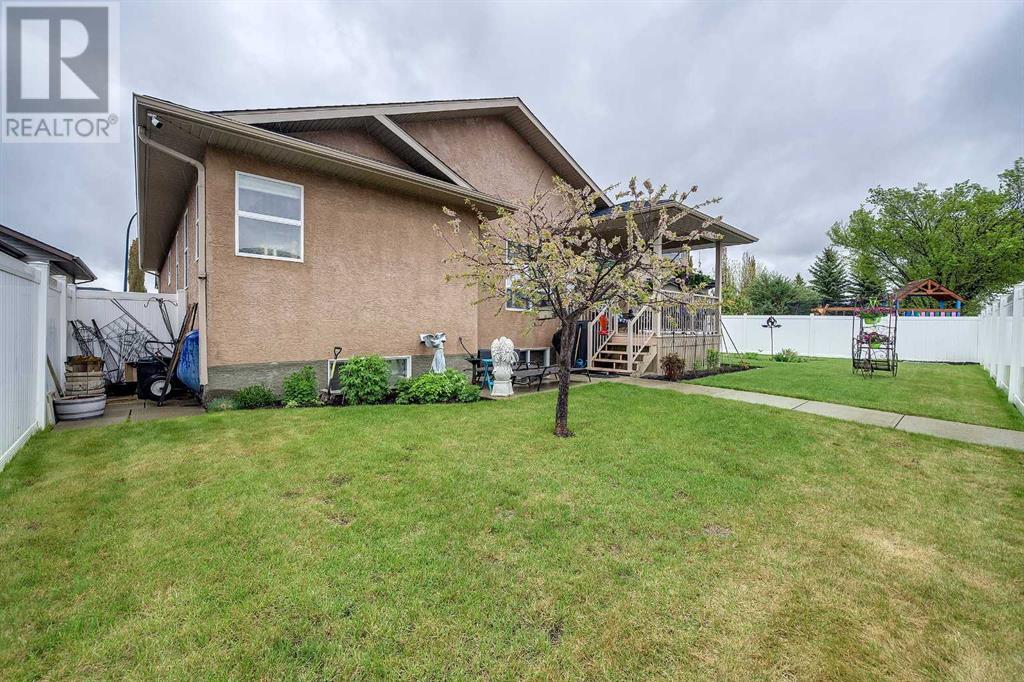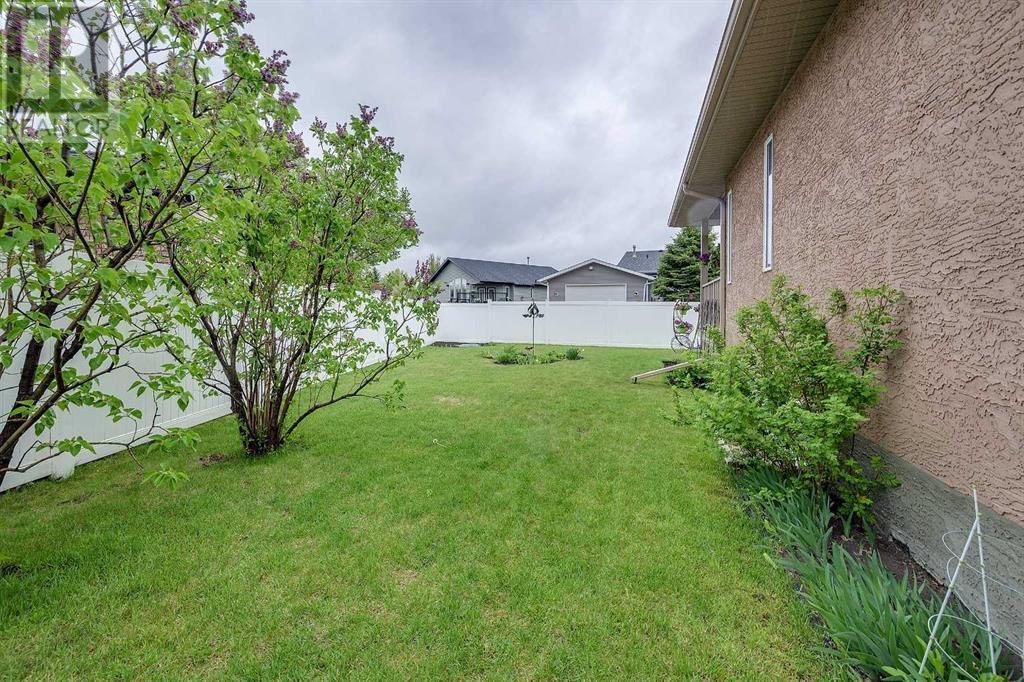707 700 Ramage Close | Red Deer, Alberta, T4P3X8
Refined luxury, timeless elegance, and modern comfort define this exceptional residence nestled in one of Red Deer's most sought-after neighborhoods. Beyond its striking curb appeal and meticulously landscaped yard, enclosed by a premium, low-maintenance vinyl fence, this home offers a showcase of upscale interior features crafted for effortless living. Inside, you'll find thoughtfully curated finishes, high-end materials, and a layout designed for both sophistication and everyday ease.Step inside and experience the perfect balance of luxury and functionality. Rich hardwood floors flow throughout the main level, complementing a warm and inviting layout that features two fireplaces, a wet bar, and main floor laundry for added convenience. The kitchen is a chef’s dream, complete with a central island, gorgeous custom cabinetry, and premium finishes.Designed for both entertaining and everyday comfort, this home includes prewired surround sound with ceiling speakers, in-floor heating, and an on-demand water heater. You'll also enjoy the modern comfort of central air conditioning, central vacuum system, and much more.Whether you're hosting guests or relaxing with family, this prestigious property offers the perfect backdrop. This home is truly a must-see to appreciate all it has to offer.All measurements are approximate. (id:59084)Property Details
- Full Address:
- 707 700 Ramage Close, Red Deer, Alberta
- Price:
- $ 619,900
- MLS Number:
- A2222061
- List Date:
- May 22nd, 2025
- Neighbourhood:
- Rosedale Meadows
- Lot Size:
- 6441 sq.ft.
- Year Built:
- 2004
- Taxes:
- $ 4,727
- Listing Tax Year:
- 2024
Interior Features
- Bedrooms:
- 3
- Bathrooms:
- 3
- Appliances:
- Refrigerator, Range - Electric, Dishwasher, Garage door opener, Washer & Dryer
- Flooring:
- Hardwood, Carpeted
- Air Conditioning:
- Central air conditioning
- Heating:
- Forced air
- Fireplaces:
- 2
- Basement:
- Finished, Full
Building Features
- Architectural Style:
- Bungalow
- Storeys:
- 1
- Foundation:
- Poured Concrete
- Sewer:
- Municipal sewage system
- Water:
- Municipal water
- Exterior:
- Stucco
- Garage:
- Attached Garage
- Garage Spaces:
- 4
- Ownership Type:
- Freehold
- Legal Description:
- 9
- Taxes:
- $ 4,727
Floors
- Finished Area:
- 1350.11 sq.ft.
- Main Floor:
- 1350.11 sq.ft.
Land
- Lot Size:
- 6441 sq.ft.
Neighbourhood Features
Ratings
Commercial Info
Location
The trademarks MLS®, Multiple Listing Service® and the associated logos are owned by The Canadian Real Estate Association (CREA) and identify the quality of services provided by real estate professionals who are members of CREA" MLS®, REALTOR®, and the associated logos are trademarks of The Canadian Real Estate Association. This website is operated by a brokerage or salesperson who is a member of The Canadian Real Estate Association. The information contained on this site is based in whole or in part on information that is provided by members of The Canadian Real Estate Association, who are responsible for its accuracy. CREA reproduces and distributes this information as a service for its members and assumes no responsibility for its accuracy The listing content on this website is protected by copyright and other laws, and is intended solely for the private, non-commercial use by individuals. Any other reproduction, distribution or use of the content, in whole or in part, is specifically forbidden. The prohibited uses include commercial use, “screen scraping”, “database scraping”, and any other activity intended to collect, store, reorganize or manipulate data on the pages produced by or displayed on this website.
Multiple Listing Service (MLS) trademark® The MLS® mark and associated logos identify professional services rendered by REALTOR® members of CREA to effect the purchase, sale and lease of real estate as part of a cooperative selling system. ©2017 The Canadian Real Estate Association. All rights reserved. The trademarks REALTOR®, REALTORS® and the REALTOR® logo are controlled by CREA and identify real estate professionals who are members of CREA.









