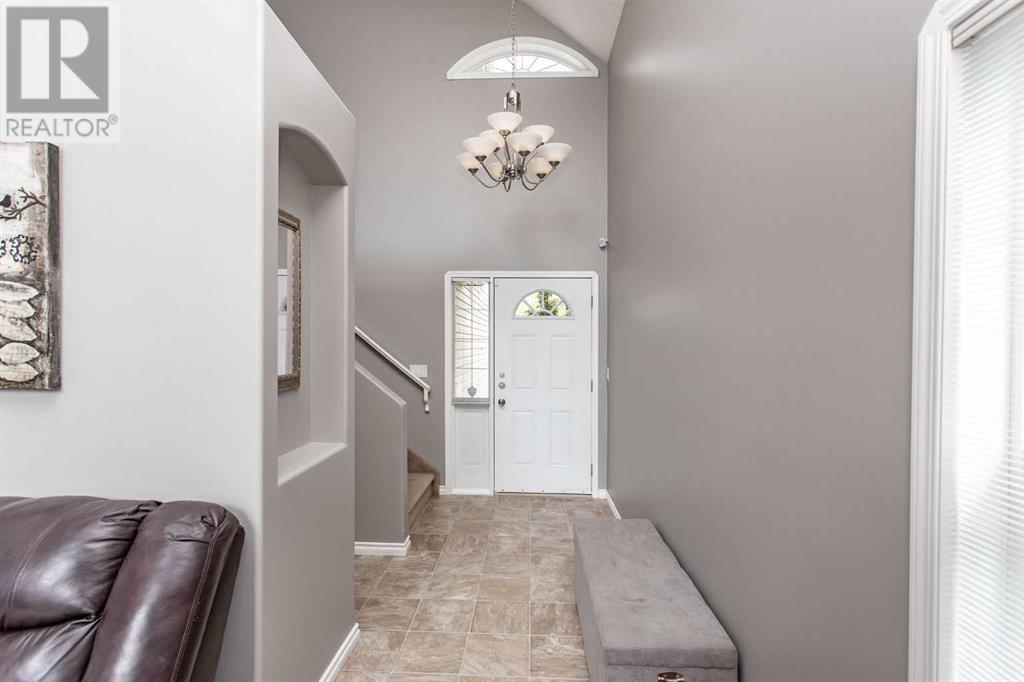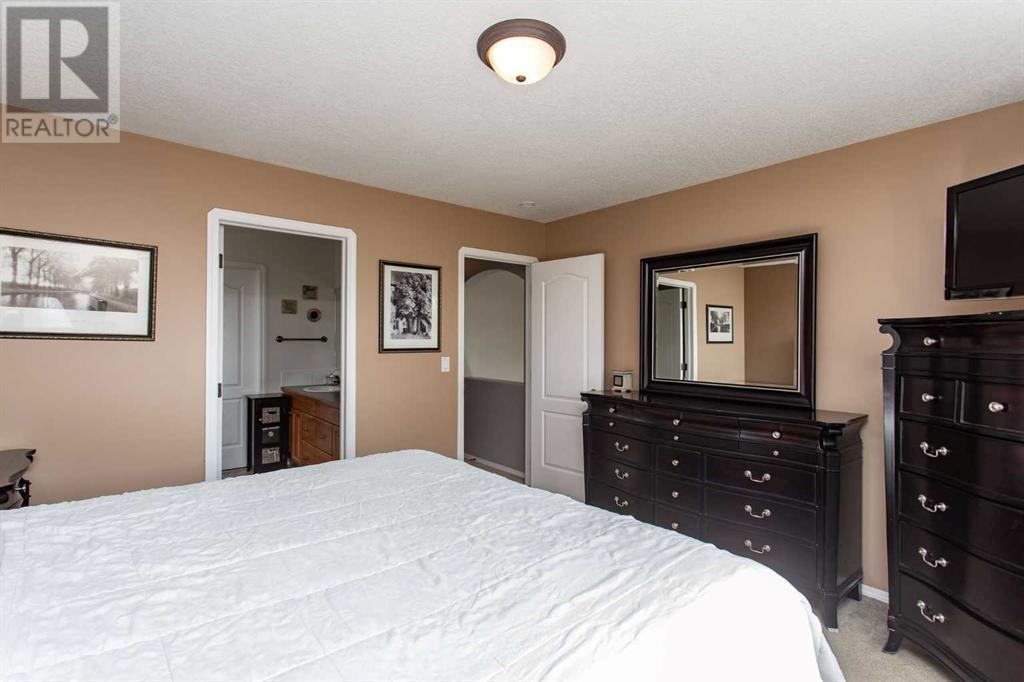70 Drummond Avenue | Red Deer, Alberta, T4R3E2
If your family is looking for space to grow, room to connect, and a layout that just works, this 2-storey in the family-focused community of Deer Park checks all the boxes. With 1,674 sq.ft. above grade, 3 generous Bedrooms (with space for a 4th), 2.5 Bathrooms, a double attached Garage, and a west-facing backyard, the design is both welcoming and practical for busy family life. Tucked into a quiet, well-established neighbourhood known for its friendly vibe and walkable green spaces, you’re just minutes from parks, playgrounds, schools, and local activities. Whether you're hosting backyard BBQs, helping with homework at the kitchen table, or heading to nearby trails for weekend fun, this is a place where your family can thrive. Inside, the main floor impresses with soaring vaulted ceilings and oversized windows that enhance the spacious feel. A gas fireplace anchors the Living Room — a cozy focal point for cooler evenings — while durable laminate floors provide style and function for busy households. The Kitchen is laid out to keep pace with real life, featuring a breakfast bar for casual meals, tile backsplash, a generous number of cabinets, and a corner pantry for easy storage. There are great sight lines to the attached Dining Area, ideal for helping with homework while preparing dinner. A rear hallway connects directly to the Garage — a smart, functional design that keeps everyday mess tucked out of sight. A convenient 2-piece Bath completes the main level.Upstairs, you’ll find 3 very generous sized Bedrooms, including a beautiful Primary Suite with a walk-in closet and its own 4 Piece Ensuite. Two additional Bedrooms share another full 4 Piece Bath, and the upper-level Laundry means no more hauling baskets up and down stairs.The lower level is fully finished and offers a (huge) flexible Rec Room that adapts to your lifestyle — whether you need a second living space, a play zone, or room to build out a 4th Bedroom or home office. In-floor heat is roughed in , adding comfort and long-term value.The west-facing backyard is fully fenced, offering privacy and peace of mind with room for kids, pets, or quiet evenings outdoors. A spacious 12x30 deck extends your living space for BBQs and summer gatherings, while a storage shed with new shingles, plus a secondary storage shed on the side of the home, provides the perfect spot to tuck away tools, bikes, and seasonal items. This home includes central air conditioning, keeping things cool and comfortable during the warmer months. The shingles were replaced in 2018 , giving you peace of mind. Surrounded by walking paths, green spaces, and just minutes from schools and everyday amenities, 70 Drummond Ave is a home that adapts to how you live — and supports where you’re headed next. (id:59084)Property Details
- Full Address:
- 70 Drummond Avenue, Red Deer, Alberta
- Price:
- $ 549,900
- MLS Number:
- A2207119
- List Date:
- May 21st, 2025
- Neighbourhood:
- Deer Park Village
- Lot Size:
- 4872 sq.ft.
- Year Built:
- 2002
- Taxes:
- $ 3,681
- Listing Tax Year:
- 2024
Interior Features
- Bedrooms:
- 3
- Bathrooms:
- 3
- Appliances:
- Refrigerator, Dishwasher, Stove, Microwave Range Hood Combo, Washer & Dryer
- Flooring:
- Laminate, Carpeted, Linoleum
- Air Conditioning:
- Central air conditioning
- Heating:
- Forced air, In Floor Heating
- Fireplaces:
- 1
- Basement:
- Finished, Full
Building Features
- Storeys:
- 2
- Foundation:
- Poured Concrete
- Exterior:
- Vinyl siding
- Garage:
- Attached Garage
- Garage Spaces:
- 4
- Ownership Type:
- Freehold
- Legal Description:
- 6
- Taxes:
- $ 3,681
Floors
- Finished Area:
- 1674.31 sq.ft.
- Main Floor:
- 1674.31 sq.ft.
Land
- Lot Size:
- 4872 sq.ft.
Neighbourhood Features
Ratings
Commercial Info
Location
The trademarks MLS®, Multiple Listing Service® and the associated logos are owned by The Canadian Real Estate Association (CREA) and identify the quality of services provided by real estate professionals who are members of CREA" MLS®, REALTOR®, and the associated logos are trademarks of The Canadian Real Estate Association. This website is operated by a brokerage or salesperson who is a member of The Canadian Real Estate Association. The information contained on this site is based in whole or in part on information that is provided by members of The Canadian Real Estate Association, who are responsible for its accuracy. CREA reproduces and distributes this information as a service for its members and assumes no responsibility for its accuracy The listing content on this website is protected by copyright and other laws, and is intended solely for the private, non-commercial use by individuals. Any other reproduction, distribution or use of the content, in whole or in part, is specifically forbidden. The prohibited uses include commercial use, “screen scraping”, “database scraping”, and any other activity intended to collect, store, reorganize or manipulate data on the pages produced by or displayed on this website.
Multiple Listing Service (MLS) trademark® The MLS® mark and associated logos identify professional services rendered by REALTOR® members of CREA to effect the purchase, sale and lease of real estate as part of a cooperative selling system. ©2017 The Canadian Real Estate Association. All rights reserved. The trademarks REALTOR®, REALTORS® and the REALTOR® logo are controlled by CREA and identify real estate professionals who are members of CREA.









































