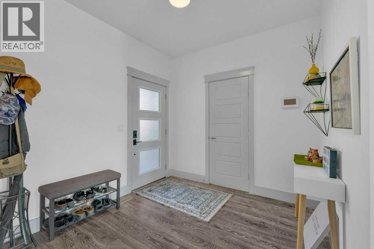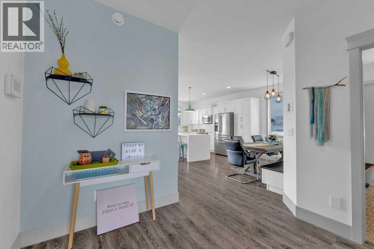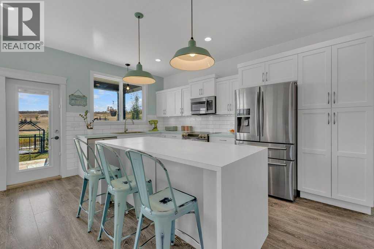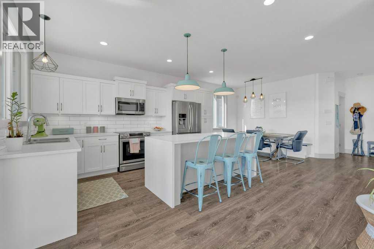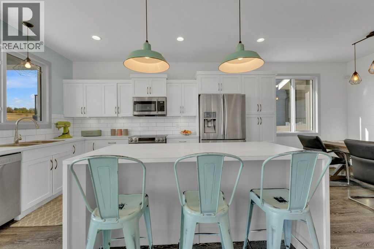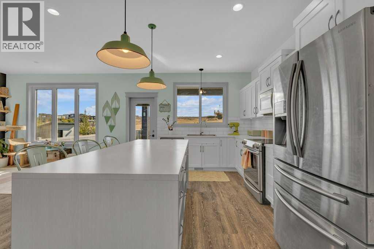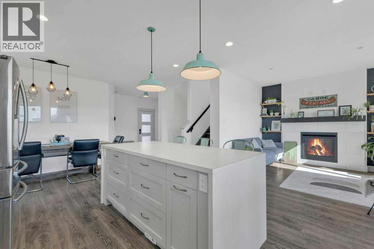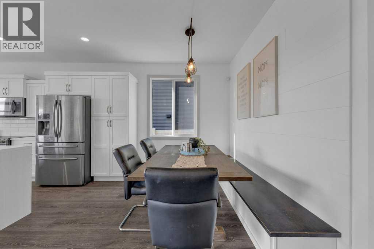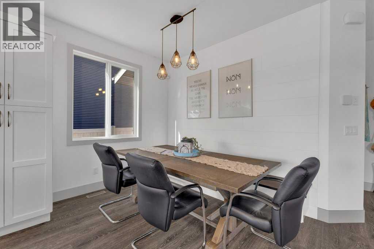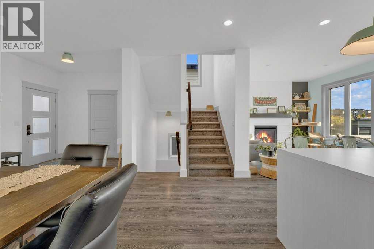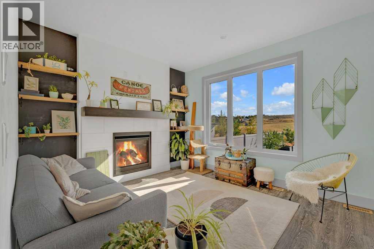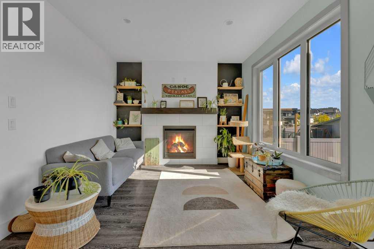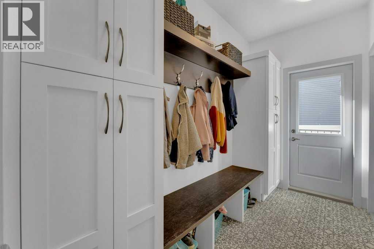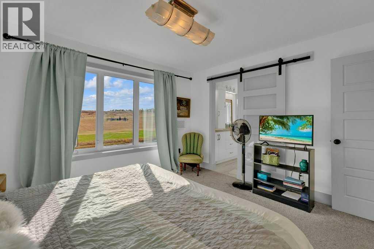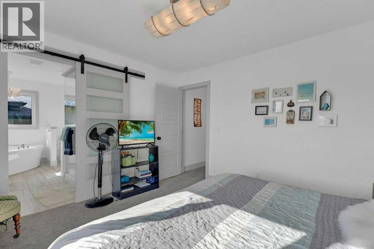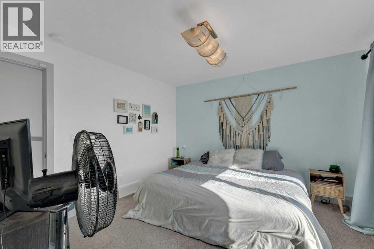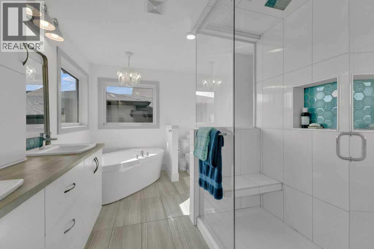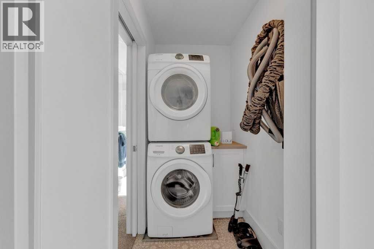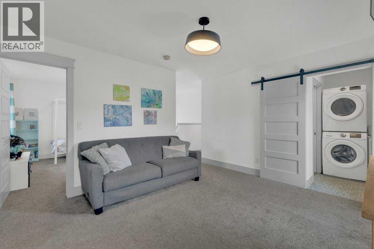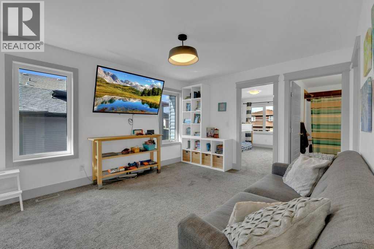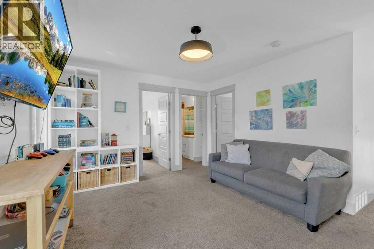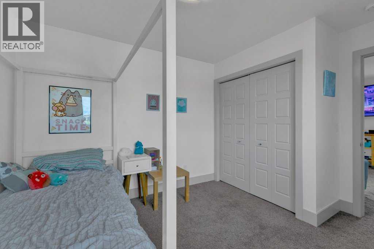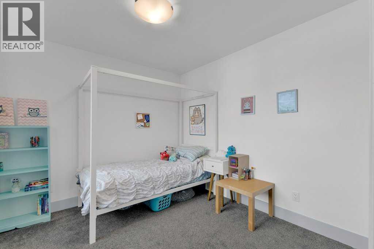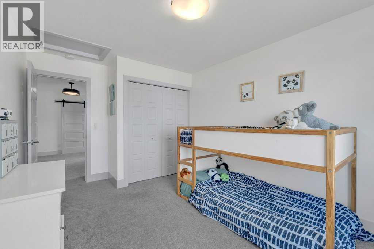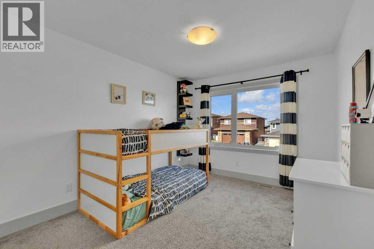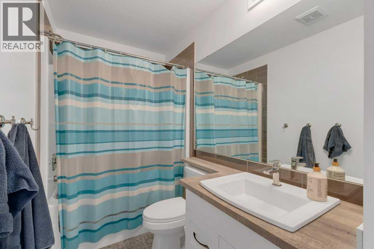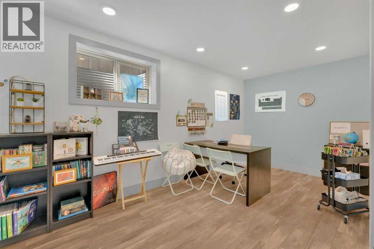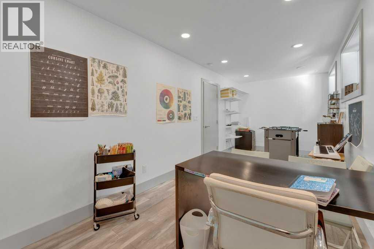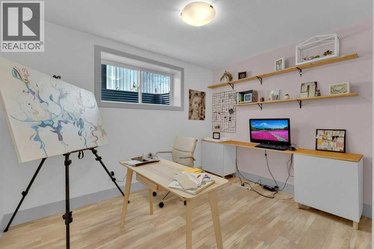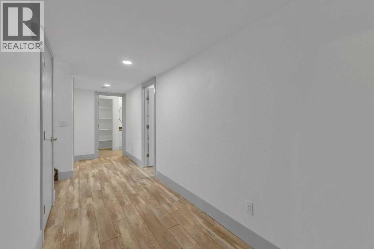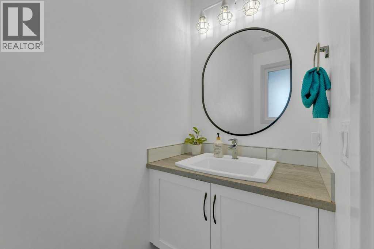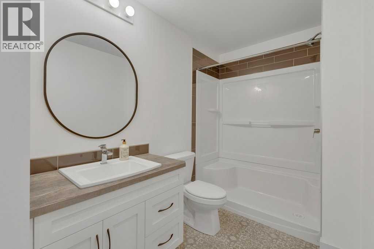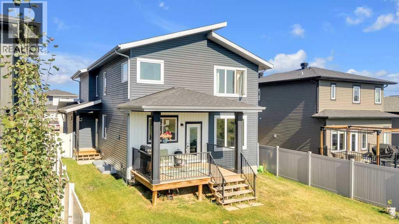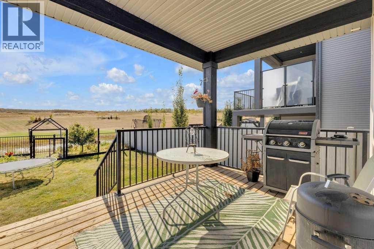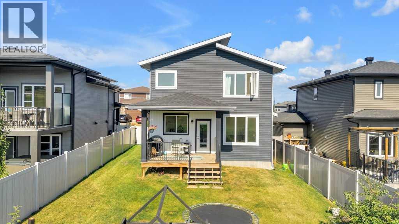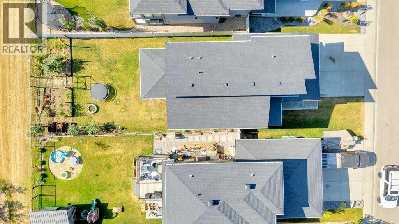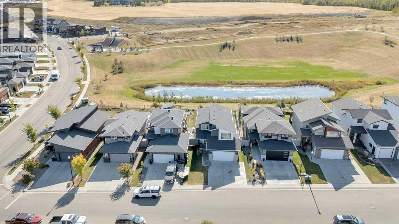7 VANVELLER WAY | Sylvan Lake, Alberta, T4S0M4
Welcome to 7 Vanveller Way, a fully finished 4-bedroom, 4-bathroom home in Sylvan Lake’s highly sought-after Vista neighbourhood, perfectly situated on lush green space that provides privacy, room for play, and endless outdoor enjoyment. The bright and open main floor is flooded with natural light, creating an inviting atmosphere ideal for both relaxing and entertaining. The spa-like ensuite features a steam shower and soaker tub, offering a daily retreat for ultimate comfort. A practical boot room makes organizing winter gear effortless, while the beautifully landscaped yard includes apple and cherry trees that produce the yummiest fresh juice. Thoughtfully designed for modern living, this home combines style, functionality, and warmth, offering ample space for family gatherings, quiet moments, and everything in between. With proximity to walking trails, local amenities, and the lake, it perfectly balances peaceful residential living with convenient access to the best of Sylvan Lake. (id:59084)Property Details
- Full Address:
- 7 VANVELLER WAY, Sylvan Lake, Alberta
- Price:
- $ 615,000
- MLS Number:
- A2260721
- List Date:
- September 29th, 2025
- Neighbourhood:
- Vista
- Lot Size:
- 5242 sq.ft.
- Year Built:
- 2017
- Taxes:
- $ 5,162
- Listing Tax Year:
- 2024
Interior Features
- Bedrooms:
- 4
- Bathrooms:
- 4
- Appliances:
- Refrigerator, Dishwasher, Stove, Microwave, Washer & Dryer
- Flooring:
- Laminate, Carpeted
- Air Conditioning:
- None
- Heating:
- Natural gas, Central heating
- Fireplaces:
- 1
- Basement:
- Finished, Full
Building Features
- Storeys:
- 2
- Foundation:
- Poured Concrete
- Exterior:
- Concrete
- Garage:
- Attached Garage
- Garage Spaces:
- 4
- Ownership Type:
- Freehold
- Legal Description:
- 3
- Taxes:
- $ 5,162
Floors
- Finished Area:
- 1780 sq.ft.
- Main Floor:
- 1780 sq.ft.
Land
- Lot Size:
- 5242 sq.ft.
Neighbourhood Features
Ratings
Commercial Info
Location
The trademarks MLS®, Multiple Listing Service® and the associated logos are owned by The Canadian Real Estate Association (CREA) and identify the quality of services provided by real estate professionals who are members of CREA" MLS®, REALTOR®, and the associated logos are trademarks of The Canadian Real Estate Association. This website is operated by a brokerage or salesperson who is a member of The Canadian Real Estate Association. The information contained on this site is based in whole or in part on information that is provided by members of The Canadian Real Estate Association, who are responsible for its accuracy. CREA reproduces and distributes this information as a service for its members and assumes no responsibility for its accuracy The listing content on this website is protected by copyright and other laws, and is intended solely for the private, non-commercial use by individuals. Any other reproduction, distribution or use of the content, in whole or in part, is specifically forbidden. The prohibited uses include commercial use, “screen scraping”, “database scraping”, and any other activity intended to collect, store, reorganize or manipulate data on the pages produced by or displayed on this website.
Multiple Listing Service (MLS) trademark® The MLS® mark and associated logos identify professional services rendered by REALTOR® members of CREA to effect the purchase, sale and lease of real estate as part of a cooperative selling system. ©2017 The Canadian Real Estate Association. All rights reserved. The trademarks REALTOR®, REALTORS® and the REALTOR® logo are controlled by CREA and identify real estate professionals who are members of CREA.



