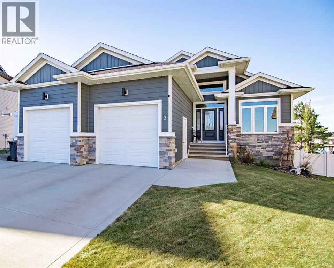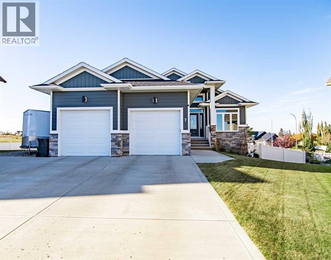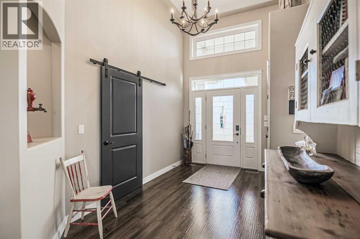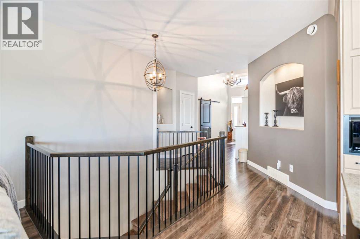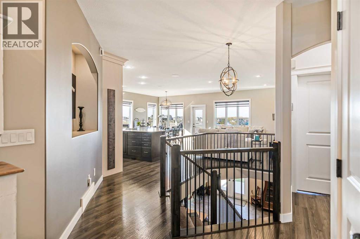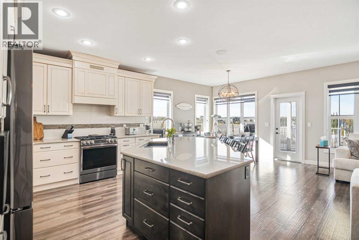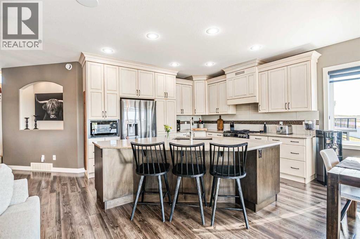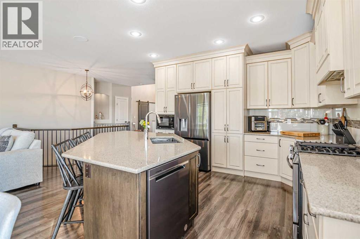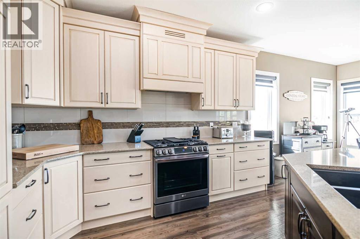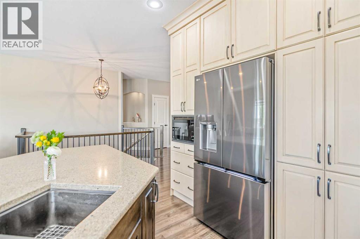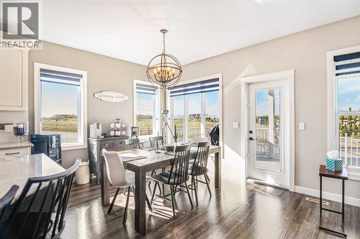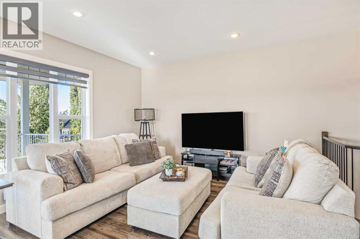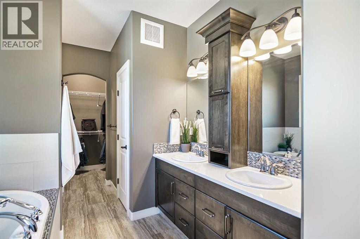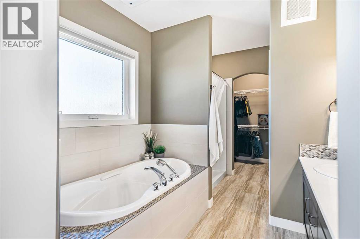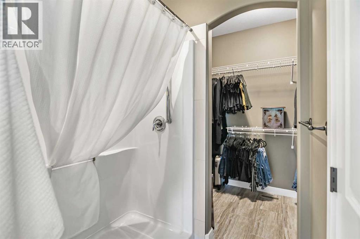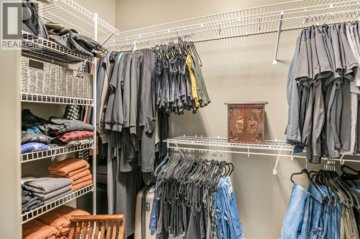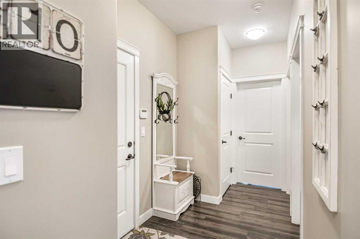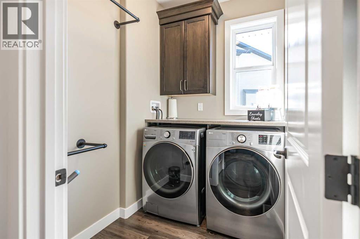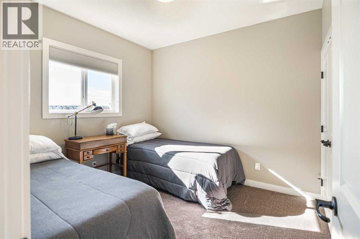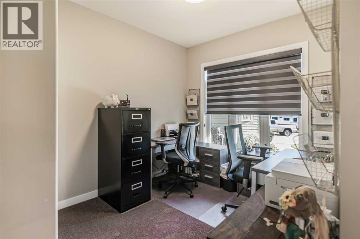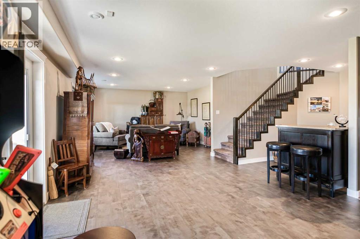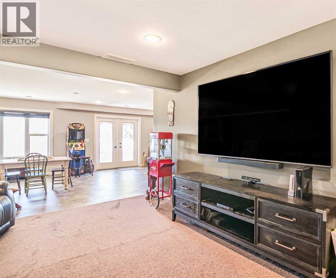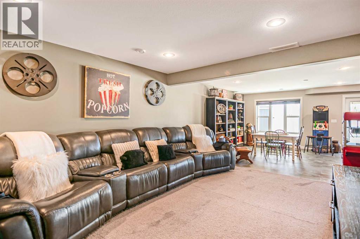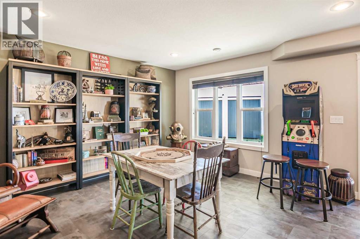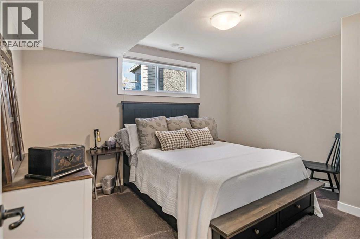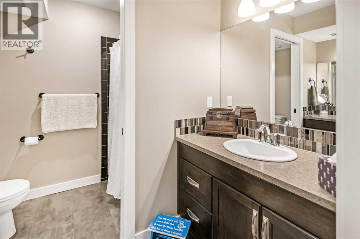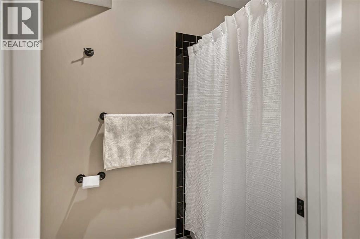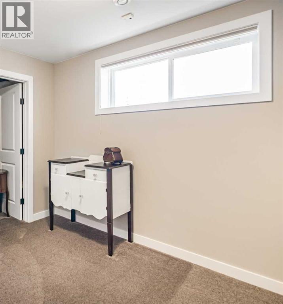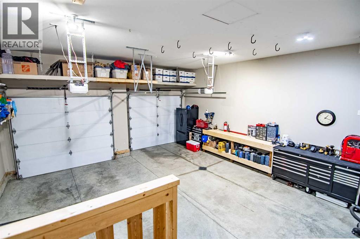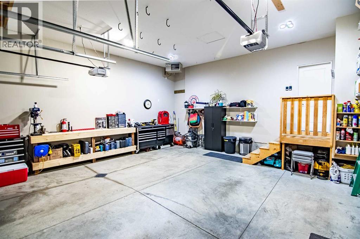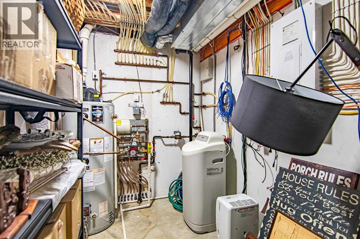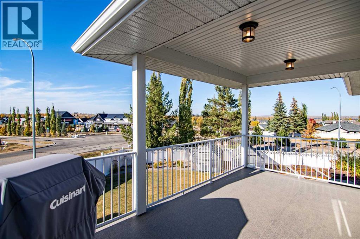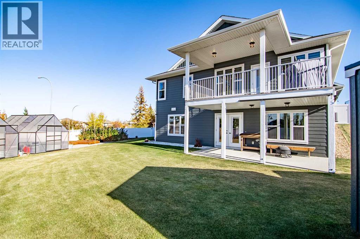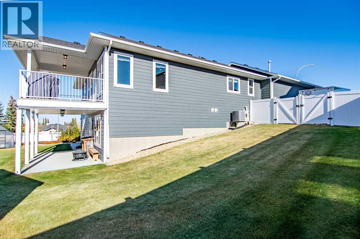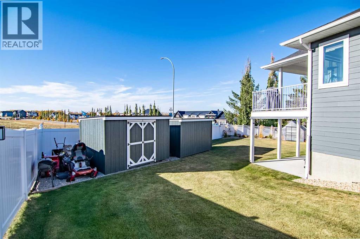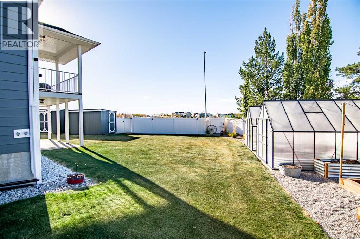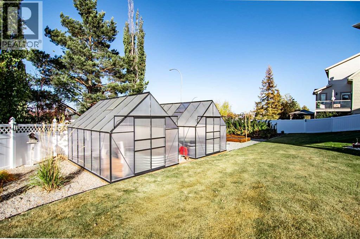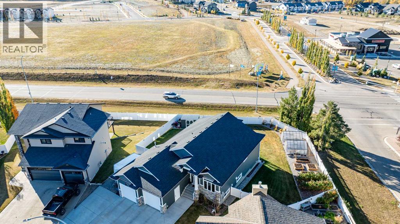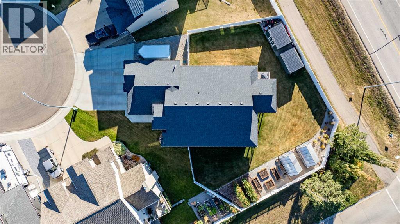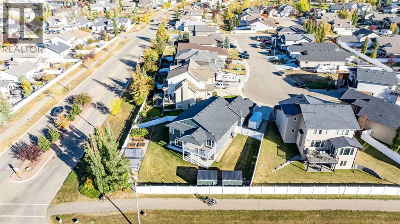7 Leonard Close | Sylvan Lake, Alberta, T4S0E7
Exceptionally designed five bedroom, three bathroom walkout bungalow on a sprawling pie-shaped lot with RV parking, rear yard access, and located in one of the most admired closes in Sylvan Lake!The exterior showcases beautiful stonework and durable Hardie Board siding, while the grand entry welcomes you with elevated ceilings and decorative lighting. The open concept main floor features a gourmet kitchen with updated appliances, granite countertops, soft-close custom cabinetry with crown moulding, a large island, and tile backsplash, adjoining the bright dining and living area. The primary suite offers a private retreat with a luxurious ensuite including dual sinks, soaker tub, separate shower, and a walk-in closet. Two additional bedrooms, a laundry room with cabinetry, mudroom, and another full bathroom complete the main level.The fully finished walkout basement is an entertainer’s dream with a large family room, wet bar with wine fridge, theatre space, and two additional bedrooms with walk-in closets and no-touch switches. The full bath features dual vanities and a sliding privacy door. The lower level is complete with additional storage and fair sized utility space that offers updated furnace equipment with UV light filtration, water softener, in-floor heat to keep toasty. Enjoy lake views and fireworks from the west facing deck with Duradeck finish and built-in speakers. The backyard oasis includes a partially covered patio with screens, two custom sheds, black aluminum greenhouses with planters, raised garden beds with solar lights, and drive-through yard access.The heated double garage has a floor drain, and the extended driveway offers ample parking including a 31ft RV pad with hookups and sanitary dump.Pride of ownership shows inside and out, in a welcoming close known for its block parties and caring demeanour. The location is ideal being so close to parks, schools, shopping, and lake itself. (id:59084)Property Details
- Full Address:
- 7 Leonard Close, Sylvan Lake, Alberta
- Price:
- $ 799,000
- MLS Number:
- A2264369
- List Date:
- October 15th, 2025
- Neighbourhood:
- Lakeway Landing
- Lot Size:
- 10737 sq.ft.
- Year Built:
- 2015
- Taxes:
- $ 6,438
- Listing Tax Year:
- 2025
Interior Features
- Bedrooms:
- 4
- Bathrooms:
- 3
- Appliances:
- Refrigerator, Water softener, Gas stove(s), Dishwasher, Microwave, Window Coverings, Garage door opener, Washer & Dryer
- Flooring:
- Carpeted, Vinyl Plank
- Air Conditioning:
- Central air conditioning
- Heating:
- Forced air, In Floor Heating, Natural gas
- Basement:
- Full, Walk out
Building Features
- Architectural Style:
- Bungalow
- Storeys:
- 1
- Foundation:
- Poured Concrete
- Garage:
- Attached Garage, Other, RV
- Garage Spaces:
- 5
- Ownership Type:
- Freehold
- Legal Description:
- 13
- Taxes:
- $ 6,438
Floors
- Finished Area:
- 1615 sq.ft.
- Main Floor:
- 1615 sq.ft.
Land
- Lot Size:
- 10737 sq.ft.
Neighbourhood Features
Ratings
Commercial Info
Location
The trademarks MLS®, Multiple Listing Service® and the associated logos are owned by The Canadian Real Estate Association (CREA) and identify the quality of services provided by real estate professionals who are members of CREA" MLS®, REALTOR®, and the associated logos are trademarks of The Canadian Real Estate Association. This website is operated by a brokerage or salesperson who is a member of The Canadian Real Estate Association. The information contained on this site is based in whole or in part on information that is provided by members of The Canadian Real Estate Association, who are responsible for its accuracy. CREA reproduces and distributes this information as a service for its members and assumes no responsibility for its accuracy The listing content on this website is protected by copyright and other laws, and is intended solely for the private, non-commercial use by individuals. Any other reproduction, distribution or use of the content, in whole or in part, is specifically forbidden. The prohibited uses include commercial use, “screen scraping”, “database scraping”, and any other activity intended to collect, store, reorganize or manipulate data on the pages produced by or displayed on this website.
Multiple Listing Service (MLS) trademark® The MLS® mark and associated logos identify professional services rendered by REALTOR® members of CREA to effect the purchase, sale and lease of real estate as part of a cooperative selling system. ©2017 The Canadian Real Estate Association. All rights reserved. The trademarks REALTOR®, REALTORS® and the REALTOR® logo are controlled by CREA and identify real estate professionals who are members of CREA.

