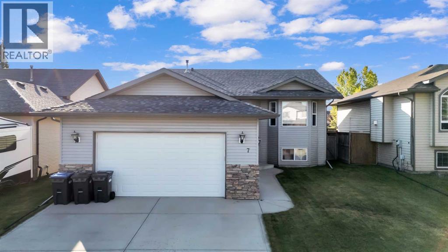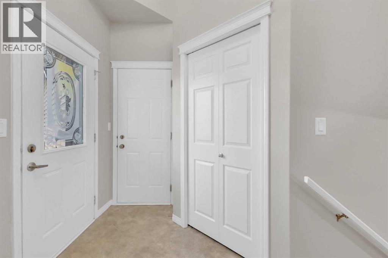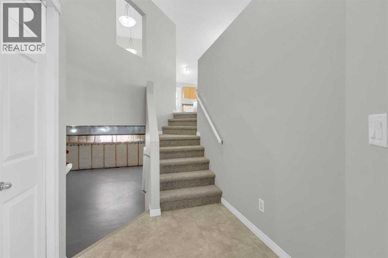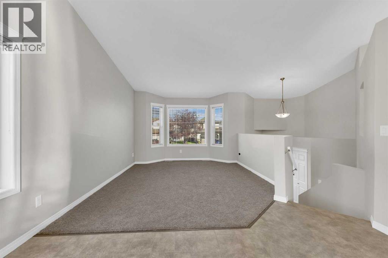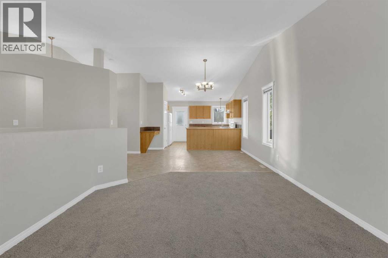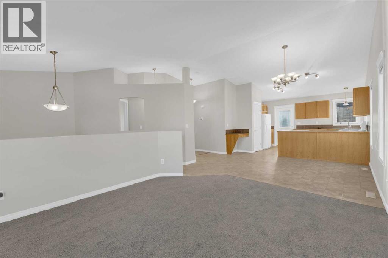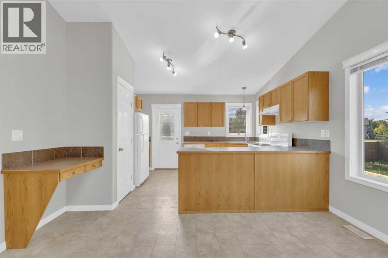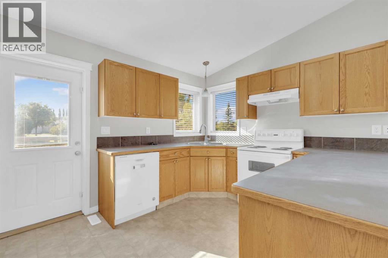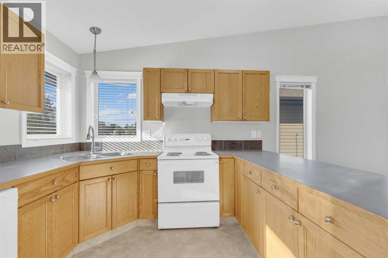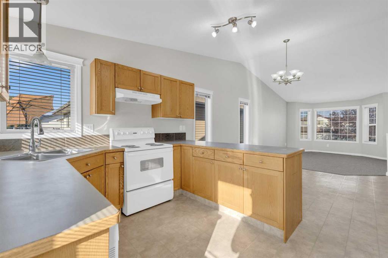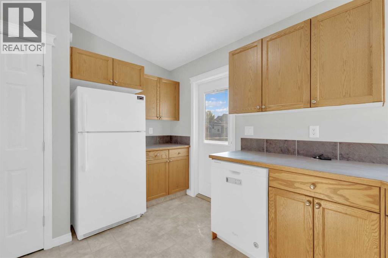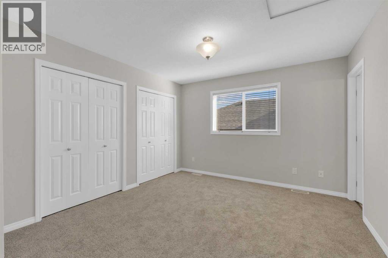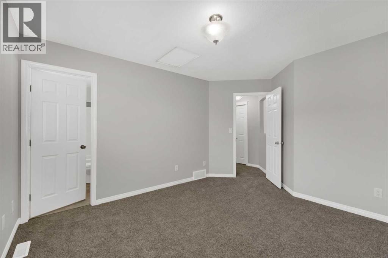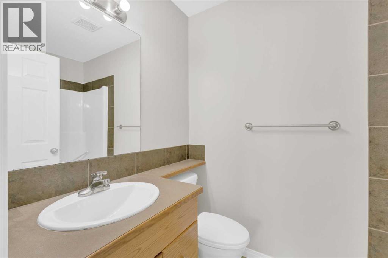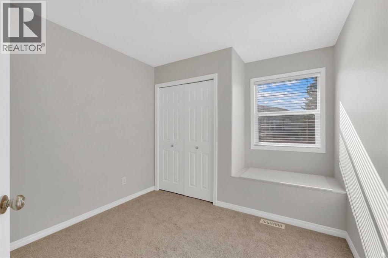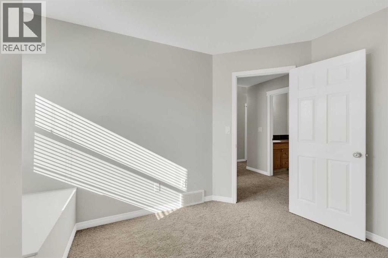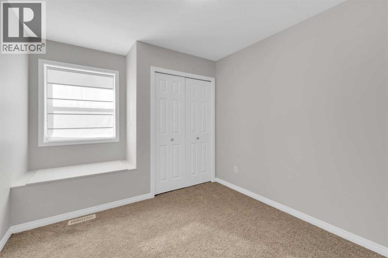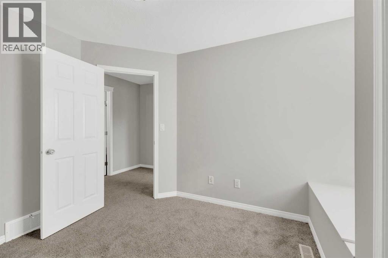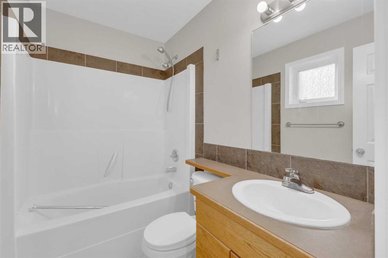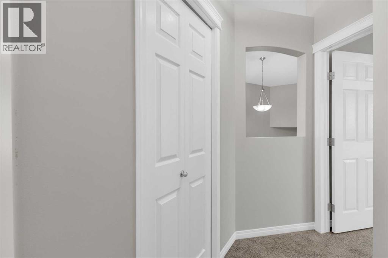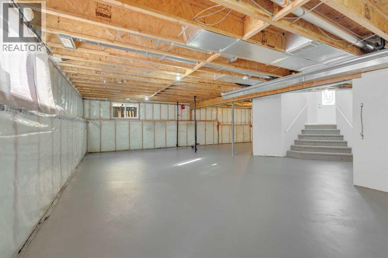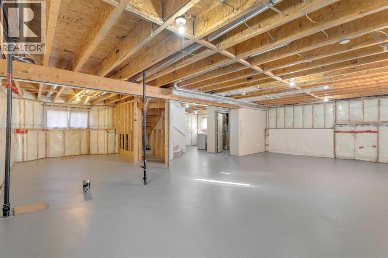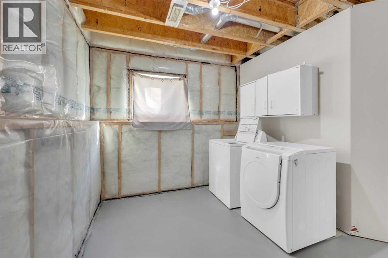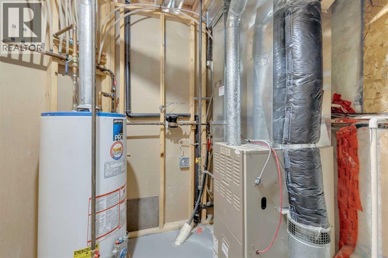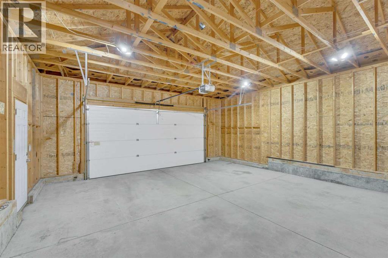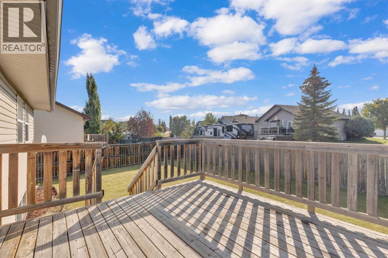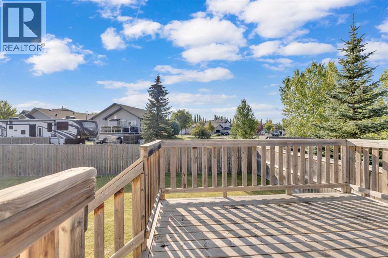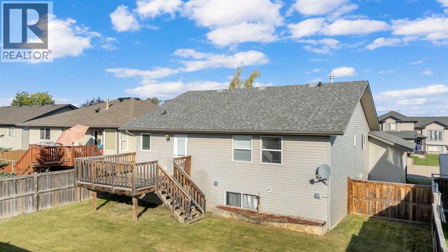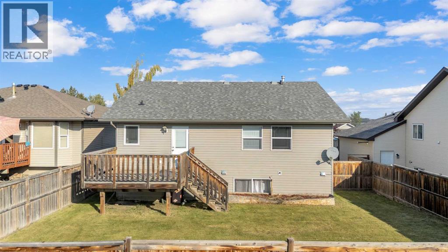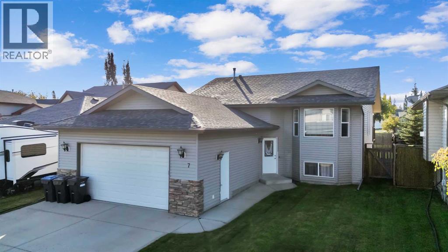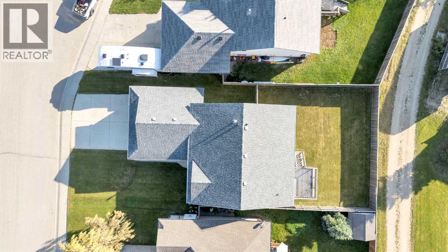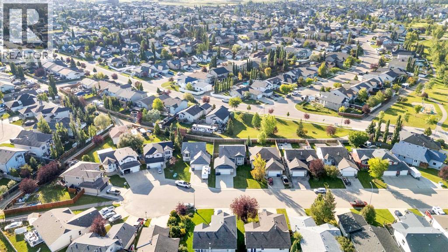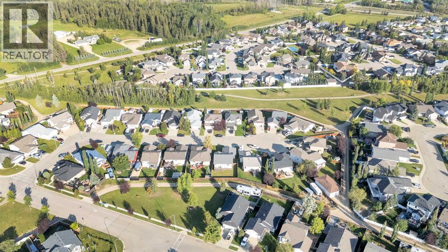7 Firdale Close | Sylvan Lake, Alberta, T4S2M1
Tucked away on a quiet close in a family-friendly neighborhood, this charming bi-level home offers 3 spacious bedrooms and 2 full bathrooms, including a primary suite complete with a private ensuite and double closets. The two nicely sized guest bedrooms each feature cozy window seats – perfect for reading nooks, extra storage, or simply soaking in the natural light.Fresh neutral paint and brand new carpet throughout the upper level give the home a clean, modern feel that’s ready for you to move right in. The open-concept main living space offers a welcoming atmosphere for both everyday living and entertaining. Downstairs, the unfinished basement is a blank canvas waiting for your vision – whether you're dreaming of a rec room, home gym, or extra bedrooms.Step outside to enjoy the large back deck and fully fenced backyard that backs onto peaceful green space – ideal for family gatherings, pets, or simply relaxing in privacy. A generous double car garage provides plenty of space for vehicles, storage, or your next project.Located close to schools, playgrounds, and scenic walking trails, this home truly offers a fantastic lifestyle for growing families or anyone looking for a quiet community with easy access to amenities. 7 Firdale Close is more than just a house—it’s a place to call home. Move-in ready, full of potential, and perfectly located, this one won’t last long! (id:59084)Property Details
- Full Address:
- 7 Firdale Close, Sylvan Lake, Alberta
- Price:
- $ 465,000
- MLS Number:
- A2249348
- List Date:
- August 29th, 2025
- Neighbourhood:
- Fox Run
- Lot Size:
- 5969 sq.ft.
- Year Built:
- 2004
- Taxes:
- $ 4,249
- Listing Tax Year:
- 2025
Interior Features
- Bedrooms:
- 3
- Bathrooms:
- 2
- Appliances:
- Refrigerator, Dishwasher, Stove, Microwave, Garage door opener, Washer & Dryer
- Flooring:
- Carpeted, Linoleum
- Air Conditioning:
- None
- Heating:
- Forced air
- Basement:
- Unfinished, Full
Building Features
- Architectural Style:
- Bi-level
- Foundation:
- Poured Concrete
- Exterior:
- Vinyl siding
- Garage:
- Attached Garage
- Garage Spaces:
- 4
- Ownership Type:
- Freehold
- Legal Description:
- 8
- Taxes:
- $ 4,249
Floors
- Finished Area:
- 1202 sq.ft.
- Main Floor:
- 1202 sq.ft.
Land
- Lot Size:
- 5969 sq.ft.
Neighbourhood Features
Ratings
Commercial Info
Location
The trademarks MLS®, Multiple Listing Service® and the associated logos are owned by The Canadian Real Estate Association (CREA) and identify the quality of services provided by real estate professionals who are members of CREA" MLS®, REALTOR®, and the associated logos are trademarks of The Canadian Real Estate Association. This website is operated by a brokerage or salesperson who is a member of The Canadian Real Estate Association. The information contained on this site is based in whole or in part on information that is provided by members of The Canadian Real Estate Association, who are responsible for its accuracy. CREA reproduces and distributes this information as a service for its members and assumes no responsibility for its accuracy The listing content on this website is protected by copyright and other laws, and is intended solely for the private, non-commercial use by individuals. Any other reproduction, distribution or use of the content, in whole or in part, is specifically forbidden. The prohibited uses include commercial use, “screen scraping”, “database scraping”, and any other activity intended to collect, store, reorganize or manipulate data on the pages produced by or displayed on this website.
Multiple Listing Service (MLS) trademark® The MLS® mark and associated logos identify professional services rendered by REALTOR® members of CREA to effect the purchase, sale and lease of real estate as part of a cooperative selling system. ©2017 The Canadian Real Estate Association. All rights reserved. The trademarks REALTOR®, REALTORS® and the REALTOR® logo are controlled by CREA and identify real estate professionals who are members of CREA.

