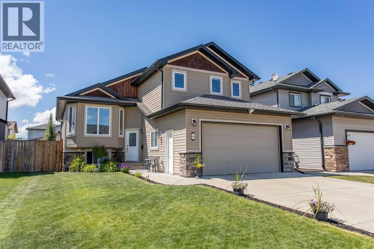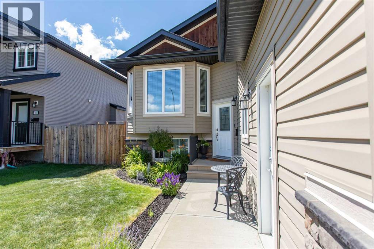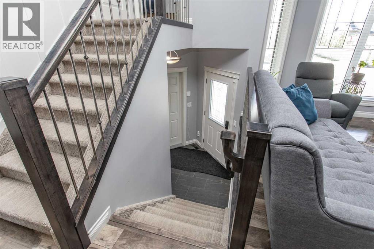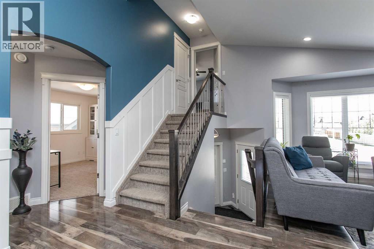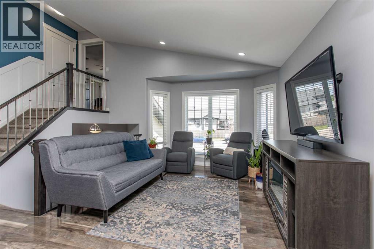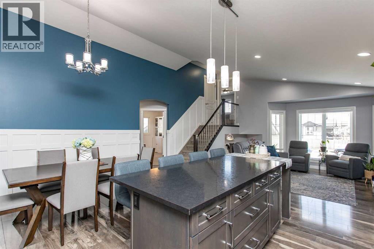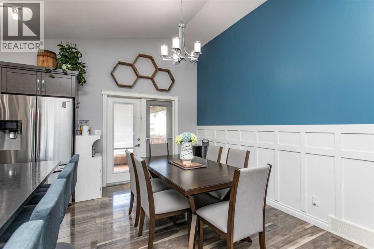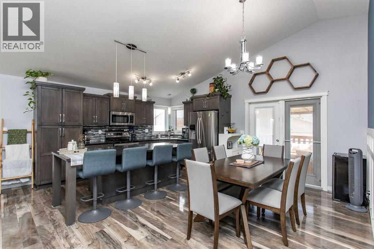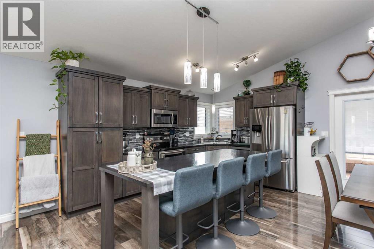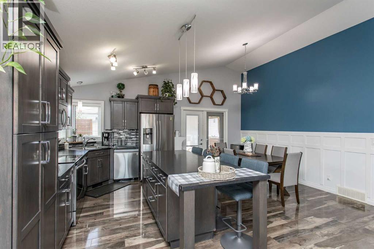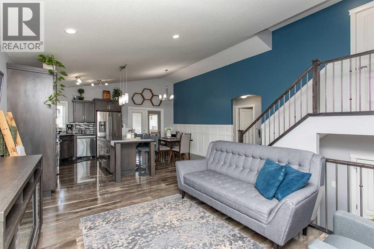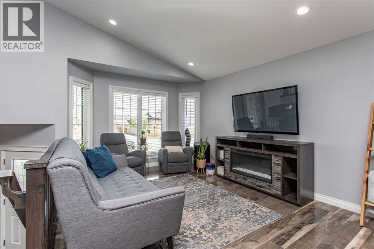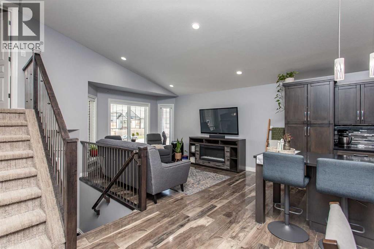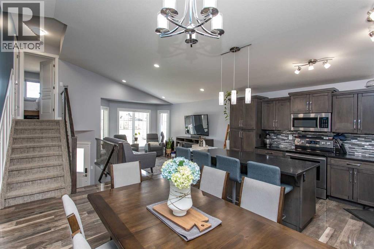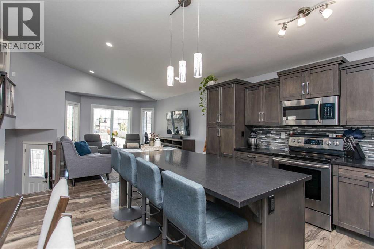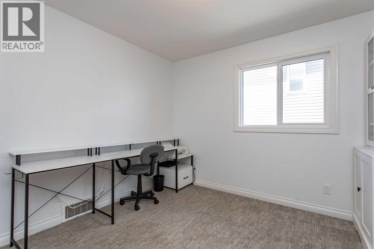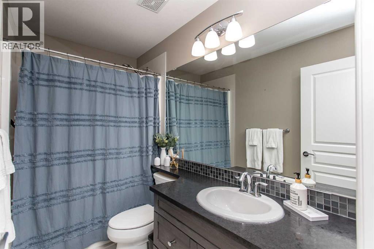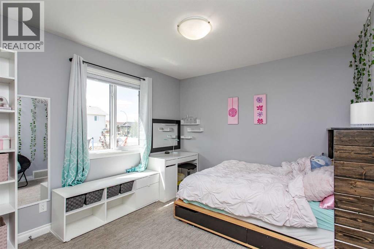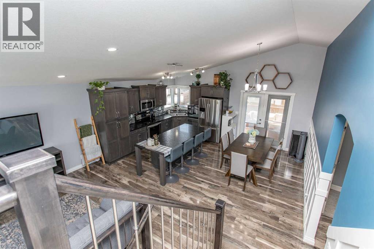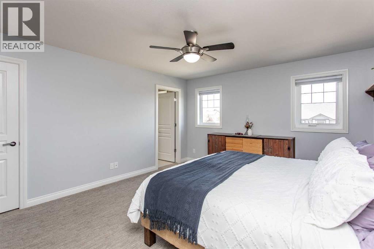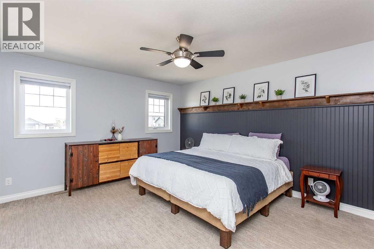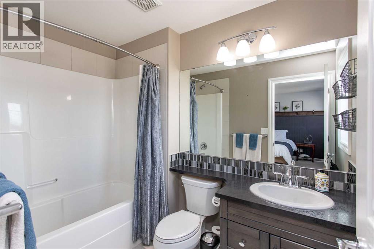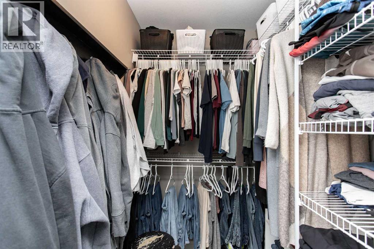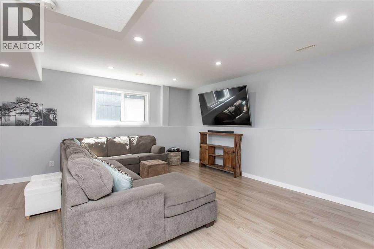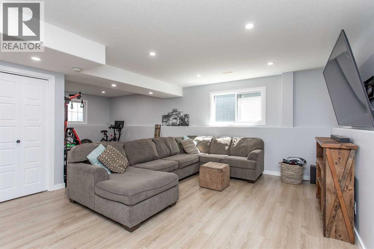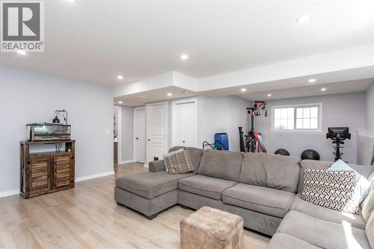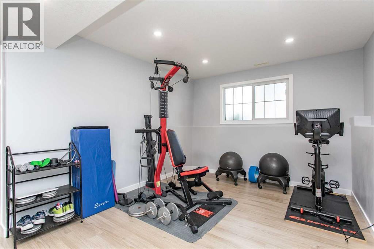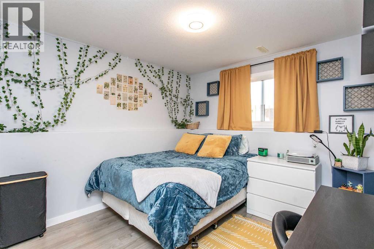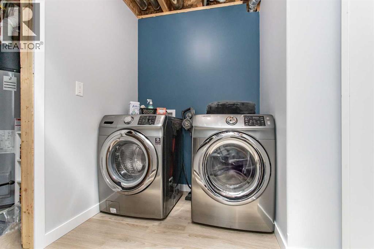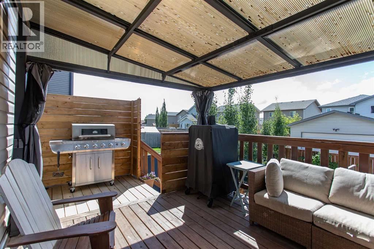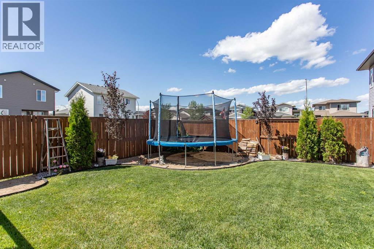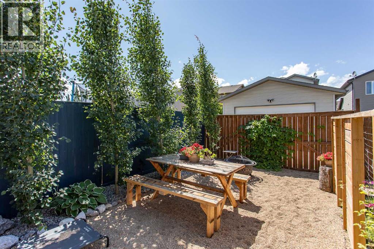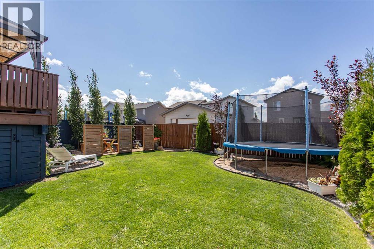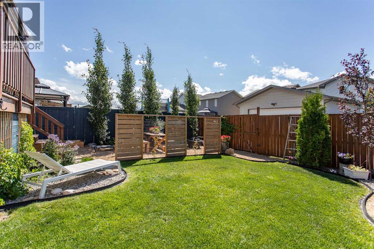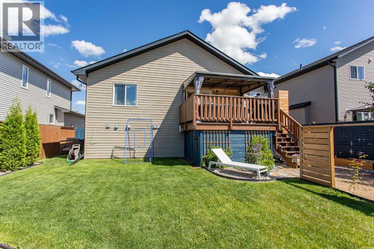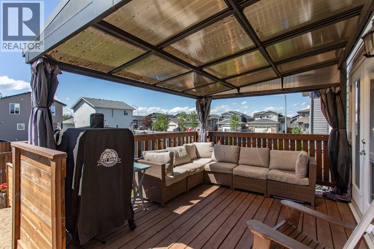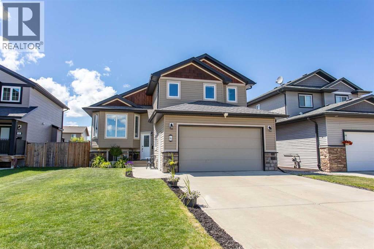66 WOODBINE Avenue | Blackfalds, Alberta, T4M0J4
This well-maintained, modified bi-level residence is move-in ready and demonstrates excellent attention to detail. Upon arrival, visitors are greeted by a spacious foyer leading to the main living area, showcasing quality construction and thoughtful design by Falcon Homes. The open concept kitchen, living room, and dining area provide an ideal setting for hosting gatherings or enjoying meal preparation. Features include an oversized island, dark espresso cabinetry, laminate countertops, stainless steel appliances, and a highly functional layout. The main level is appointed with beautiful engineered hardwood flooring, 12-foot vaulted ceilings, and numerous windows that allow abundant natural light. Two bedrooms and a four-piece bathroom complete this floor. The upper level offers a primary bedroom designed to accommodate a king-size furniture set, complete with a walk-in closet and a four-piece ensuite. The fully finished basement includes a fourth bedroom, laundry facilities, another four-piece bathroom, a spacious family room, and is roughed in for in-floor heating. Large bi-level windows ensure the basement is bright and welcoming. The garage measures 20'2" x 23'8", is equipped with 220 power, and is also roughed in for in-floor heat. Outdoor features include a fully fenced yard, beautiful landscaping, a covered pergola, enclosed under-deck storage, and back alley access. The west-facing backyard offers a relaxing atmosphere and outstanding sunset views from the deck. This property combines comfort, functionality, and aesthetic appeal, presenting a perfect opportunity for its next owners. (id:59084)Property Details
- Full Address:
- 66 WOODBINE Avenue, Blackfalds, Alberta
- Price:
- $ 519,000
- MLS Number:
- A2243460
- List Date:
- August 30th, 2025
- Neighbourhood:
- Harvest Meadows
- Lot Size:
- 5044 sq.ft.
- Year Built:
- 2014
- Taxes:
- $ 4,530
- Listing Tax Year:
- 2025
Interior Features
- Bedrooms:
- 4
- Bathrooms:
- 3
- Appliances:
- Refrigerator, Dishwasher, Stove, Microwave Range Hood Combo, Garage door opener, Washer & Dryer
- Flooring:
- Tile, Hardwood, Vinyl
- Air Conditioning:
- None
- Heating:
- Forced air
- Basement:
- Finished, Full
Building Features
- Architectural Style:
- Bi-level
- Foundation:
- Poured Concrete
- Exterior:
- Vinyl siding
- Garage:
- Attached Garage
- Garage Spaces:
- 4
- Ownership Type:
- Freehold
- Legal Description:
- 4
- Taxes:
- $ 4,530
Floors
- Finished Area:
- 1341 sq.ft.
- Main Floor:
- 1341 sq.ft.
Land
- Lot Size:
- 5044 sq.ft.
Neighbourhood Features
Ratings
Commercial Info
Location
The trademarks MLS®, Multiple Listing Service® and the associated logos are owned by The Canadian Real Estate Association (CREA) and identify the quality of services provided by real estate professionals who are members of CREA" MLS®, REALTOR®, and the associated logos are trademarks of The Canadian Real Estate Association. This website is operated by a brokerage or salesperson who is a member of The Canadian Real Estate Association. The information contained on this site is based in whole or in part on information that is provided by members of The Canadian Real Estate Association, who are responsible for its accuracy. CREA reproduces and distributes this information as a service for its members and assumes no responsibility for its accuracy The listing content on this website is protected by copyright and other laws, and is intended solely for the private, non-commercial use by individuals. Any other reproduction, distribution or use of the content, in whole or in part, is specifically forbidden. The prohibited uses include commercial use, “screen scraping”, “database scraping”, and any other activity intended to collect, store, reorganize or manipulate data on the pages produced by or displayed on this website.
Multiple Listing Service (MLS) trademark® The MLS® mark and associated logos identify professional services rendered by REALTOR® members of CREA to effect the purchase, sale and lease of real estate as part of a cooperative selling system. ©2017 The Canadian Real Estate Association. All rights reserved. The trademarks REALTOR®, REALTORS® and the REALTOR® logo are controlled by CREA and identify real estate professionals who are members of CREA.

