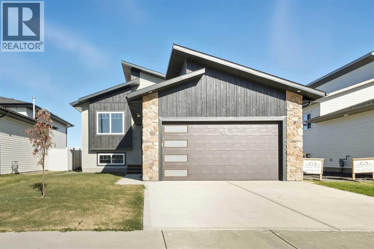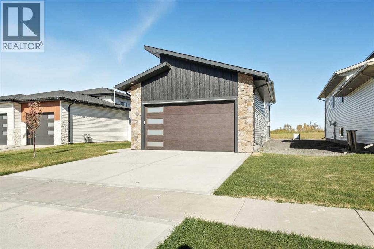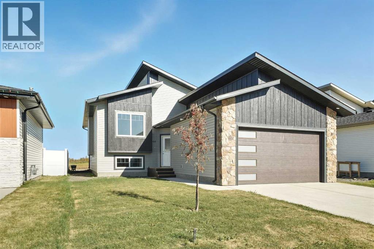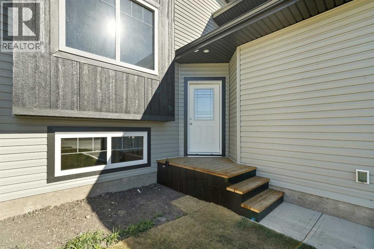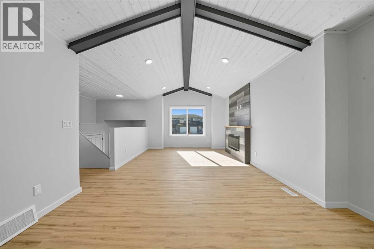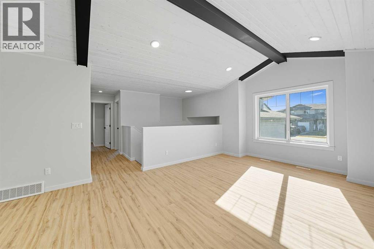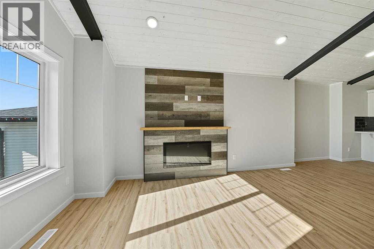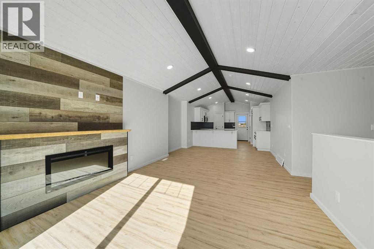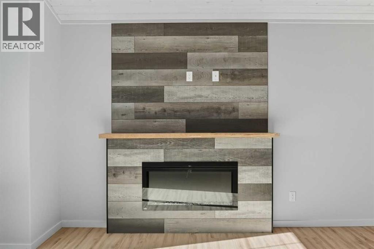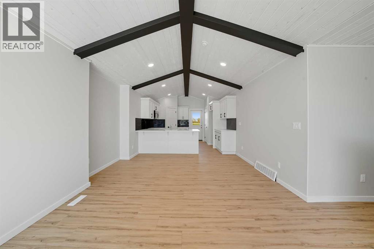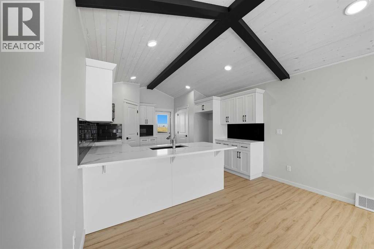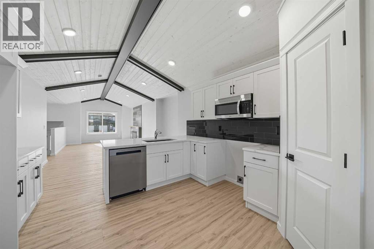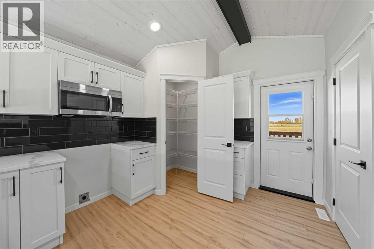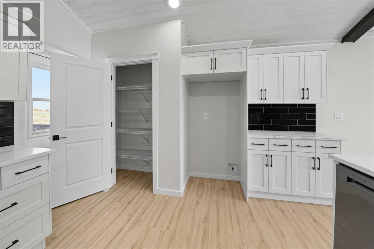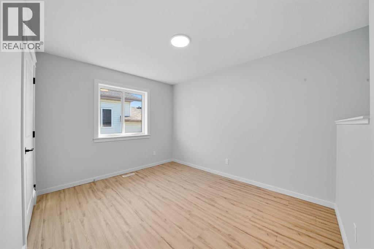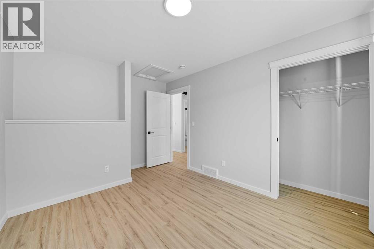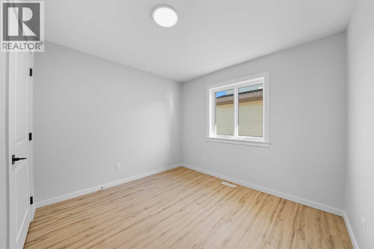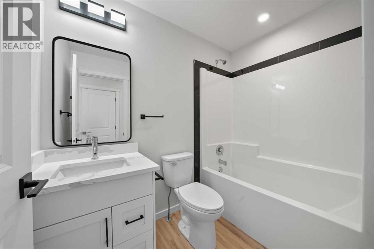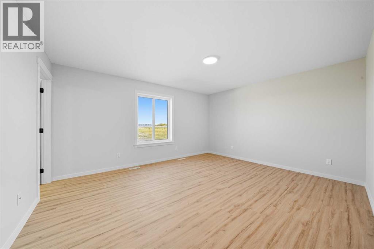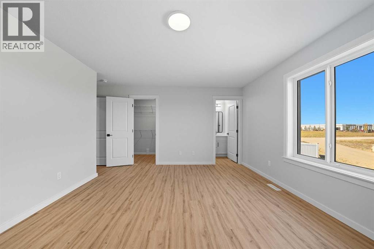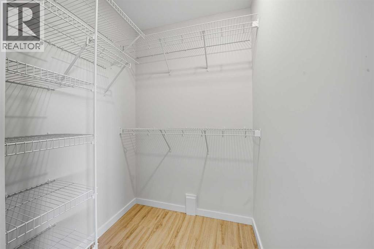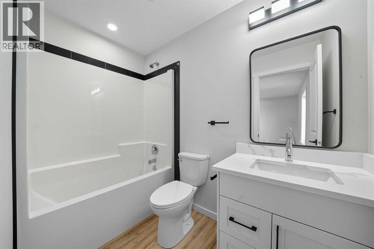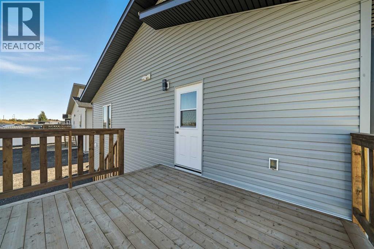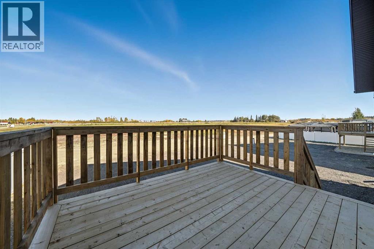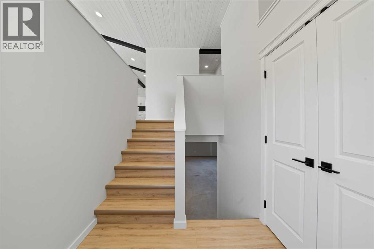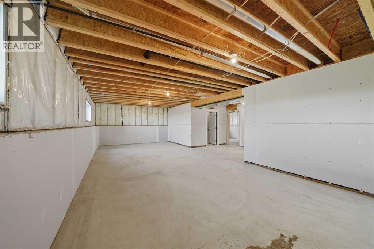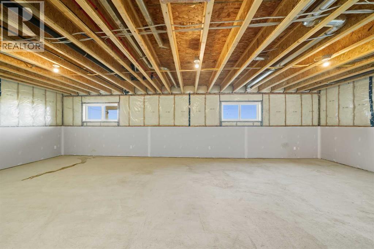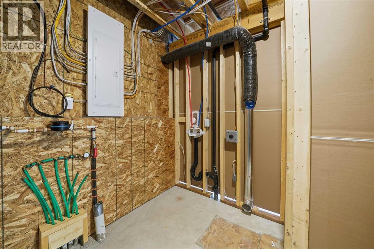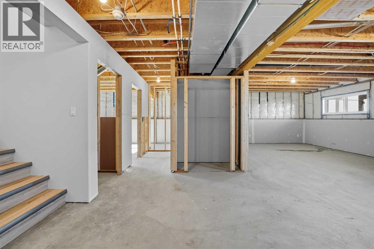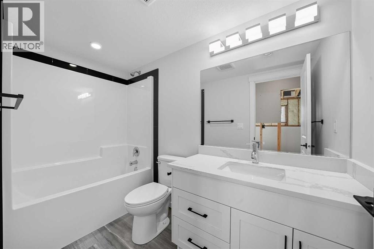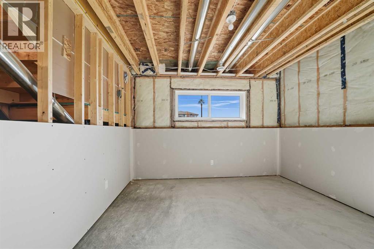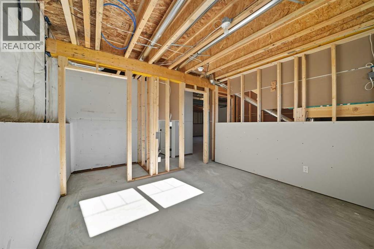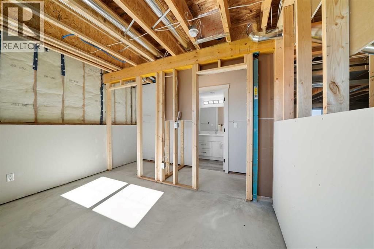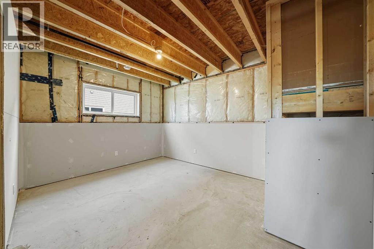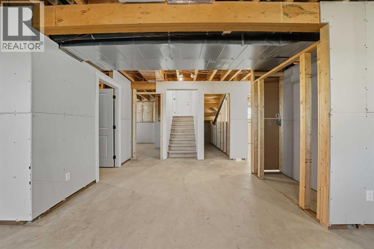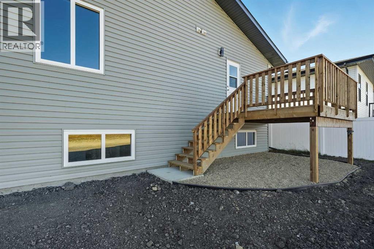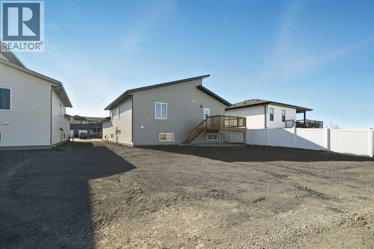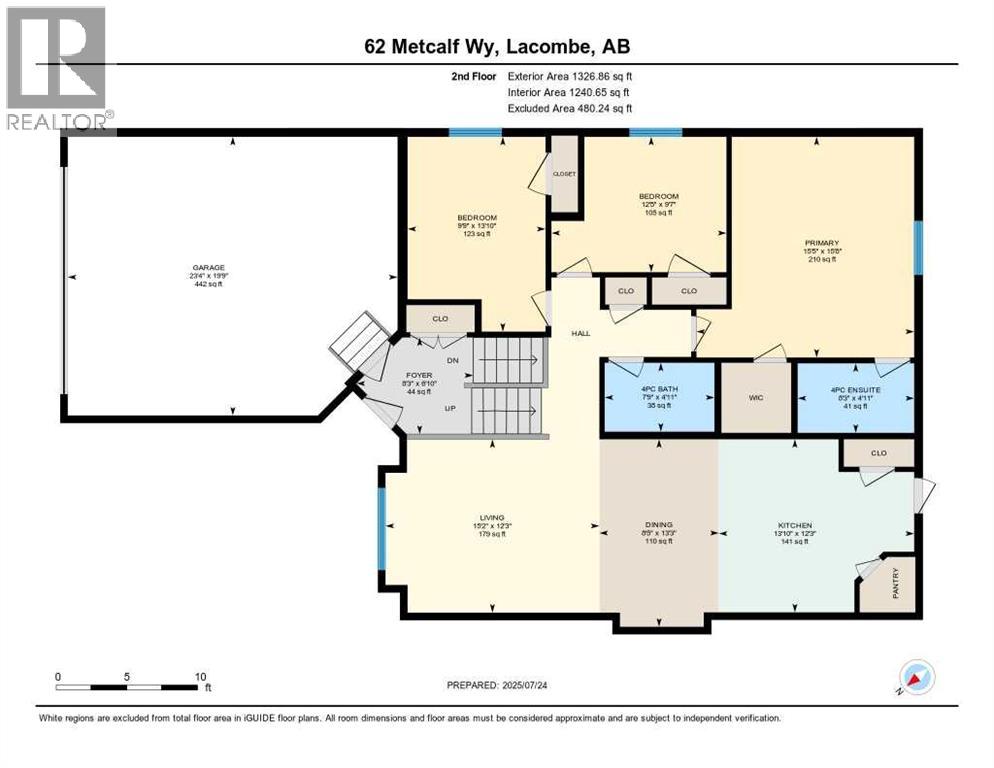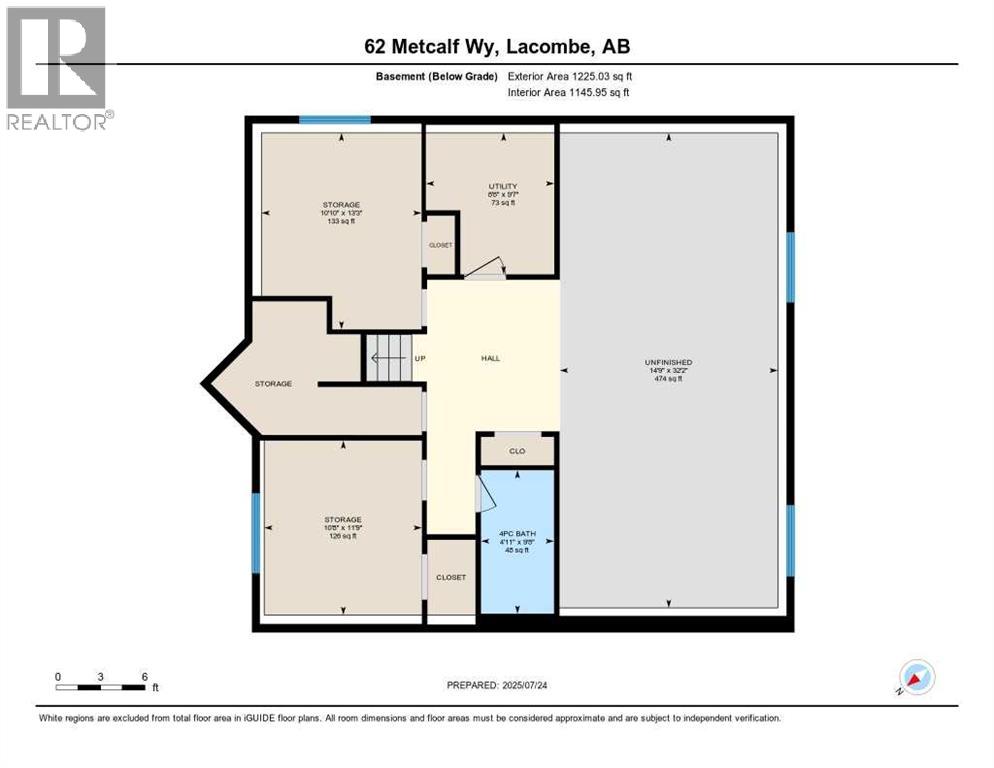66 Metcalf Way | Lacombe, Alberta, T4L0J9
Step right in to this brand new home with a practical and functional floorplan, ideal for a growing family. IMPRESSIVE CURB APPEAL sets the tone- modern architectural lines, striking exterior finishes, and a welcoming front entry that feels fresh and inviting! Inside you will be wowed by the contemporary design, where clean lines, airy open spaces, and thoughtfully chosen finishes come together to create a home that feels both STYLISH and livable. High-end materials, sleek cabinetry, and high-end luxury vinyl plank flooring gives every room a polished, magazine worthy look, while large windows flood the home with natural light.. The main floor features an OPEN CONCEPT, 3 bedrooms, a four-piece bathroom, living room, dining and kitchen. Kitchen features: corner pantry with censored lighting, QUARTZ COUNTERTOPS, soft close doors and drawers, FULL POLISHED BLACK SUBWAY TILE, water line to the fridge, STAINLESS STEEL APPLIANCES, Undermount granite sink and black hardware. Shingles are 35-year asphalt, foundation is (ICF) insulated concrete form. The basement has been mostly wired and features a finished four-piece bathroom. Future floor plan for basement is available and features 2 spacious bedrooms, and a generous size family/recreational room. Plus the utility room where you will find the laundry and roughed in in-floor heat. PROGRESSIVE 10-year NEW HOME WARRANTY! The 20x24 double attached garage has rough in for heat, a floor drain and soft close modern overhead doors with driftwood finish. Other great features include: whitewash pine VAULTED CEILINGS on main floor, beams in living, dining and kitchen, electric fireplace in living room has feature wall with a wood mantle, commercial grade hot water tank, 35 year shingles, LED lighting and QUARTZ countertops throughout. Every detail in this show home has been carefully curated to showcase the latest in modern trends and craftsmanship- a perfect blend of function and flair. It’s a home that doesn't just impress at firs t glance. but continues to inspire as you explore every beautiful space. (id:59084)Property Details
- Full Address:
- 66 Metcalf Way, Lacombe, Alberta
- Price:
- $ 549,900
- MLS Number:
- A2261420
- List Date:
- October 4th, 2025
- Neighbourhood:
- Metcalf Ridge
- Lot Size:
- 6200 sq.ft.
- Year Built:
- 2025
- Taxes:
- $ 1,181
- Listing Tax Year:
- 2025
Interior Features
- Bedrooms:
- 3
- Bathrooms:
- 3
- Appliances:
- Dishwasher, Microwave Range Hood Combo, Garage door opener
- Flooring:
- Vinyl Plank
- Air Conditioning:
- None
- Heating:
- Forced air, Natural gas
- Fireplaces:
- 1
- Basement:
- Partially finished, Full
Building Features
- Architectural Style:
- Bi-level
- Foundation:
- See Remarks
- Exterior:
- Concrete, Stone, Wood siding, Vinyl siding
- Garage:
- Attached Garage, Concrete
- Garage Spaces:
- 4
- Ownership Type:
- Freehold
- Legal Description:
- 3
- Taxes:
- $ 1,181
Floors
- Finished Area:
- 1327 sq.ft.
- Main Floor:
- 1327 sq.ft.
Land
- Lot Size:
- 6200 sq.ft.
Neighbourhood Features
Ratings
Commercial Info
Location
The trademarks MLS®, Multiple Listing Service® and the associated logos are owned by The Canadian Real Estate Association (CREA) and identify the quality of services provided by real estate professionals who are members of CREA" MLS®, REALTOR®, and the associated logos are trademarks of The Canadian Real Estate Association. This website is operated by a brokerage or salesperson who is a member of The Canadian Real Estate Association. The information contained on this site is based in whole or in part on information that is provided by members of The Canadian Real Estate Association, who are responsible for its accuracy. CREA reproduces and distributes this information as a service for its members and assumes no responsibility for its accuracy The listing content on this website is protected by copyright and other laws, and is intended solely for the private, non-commercial use by individuals. Any other reproduction, distribution or use of the content, in whole or in part, is specifically forbidden. The prohibited uses include commercial use, “screen scraping”, “database scraping”, and any other activity intended to collect, store, reorganize or manipulate data on the pages produced by or displayed on this website.
Multiple Listing Service (MLS) trademark® The MLS® mark and associated logos identify professional services rendered by REALTOR® members of CREA to effect the purchase, sale and lease of real estate as part of a cooperative selling system. ©2017 The Canadian Real Estate Association. All rights reserved. The trademarks REALTOR®, REALTORS® and the REALTOR® logo are controlled by CREA and identify real estate professionals who are members of CREA.

