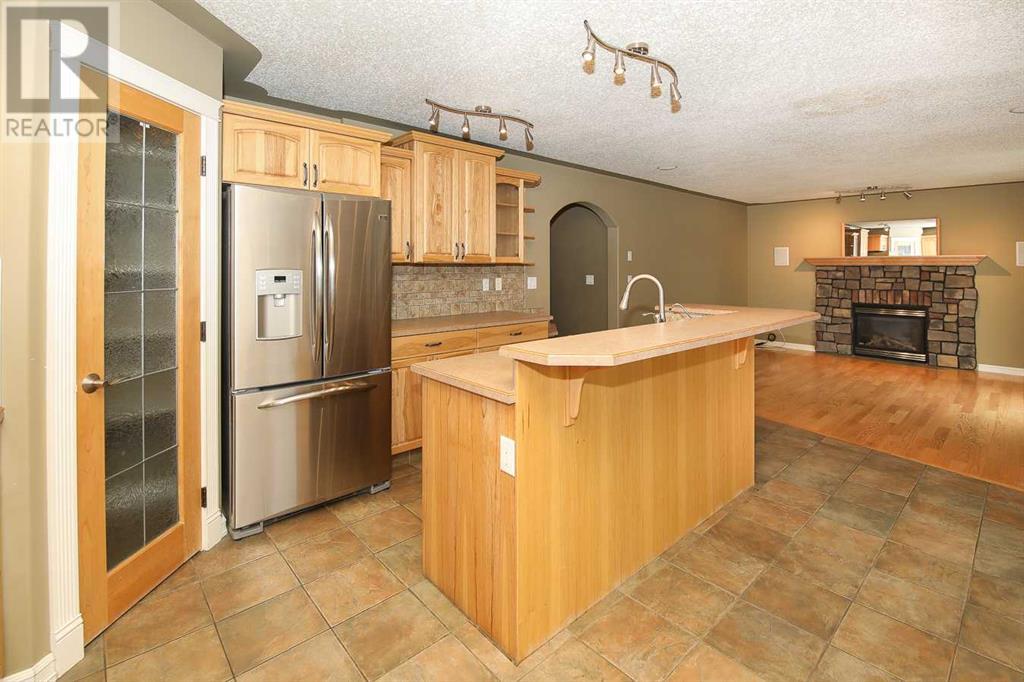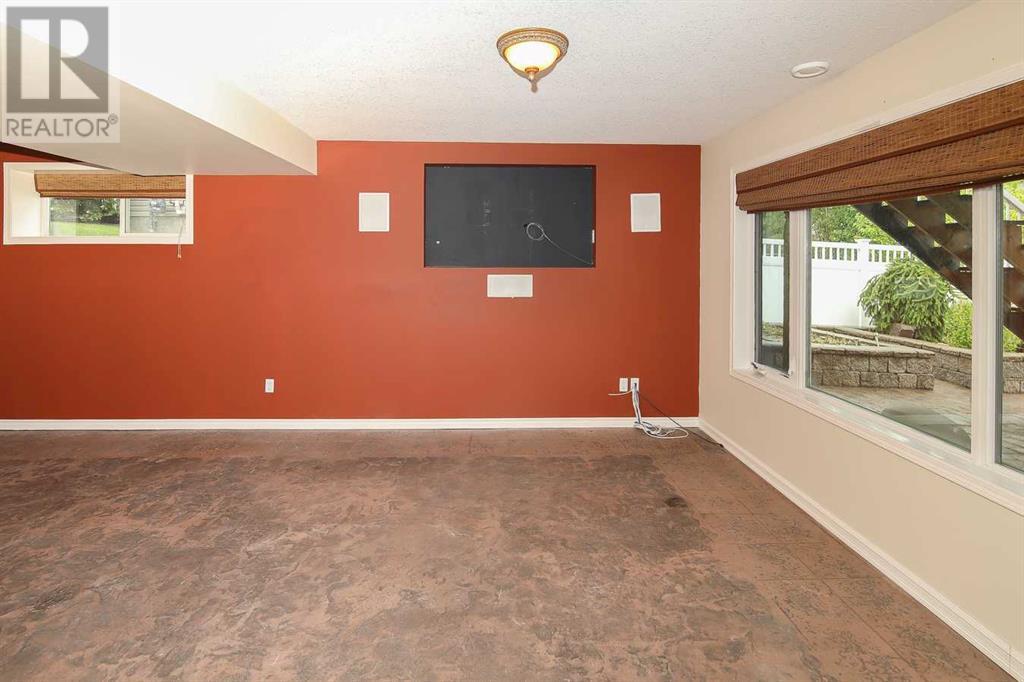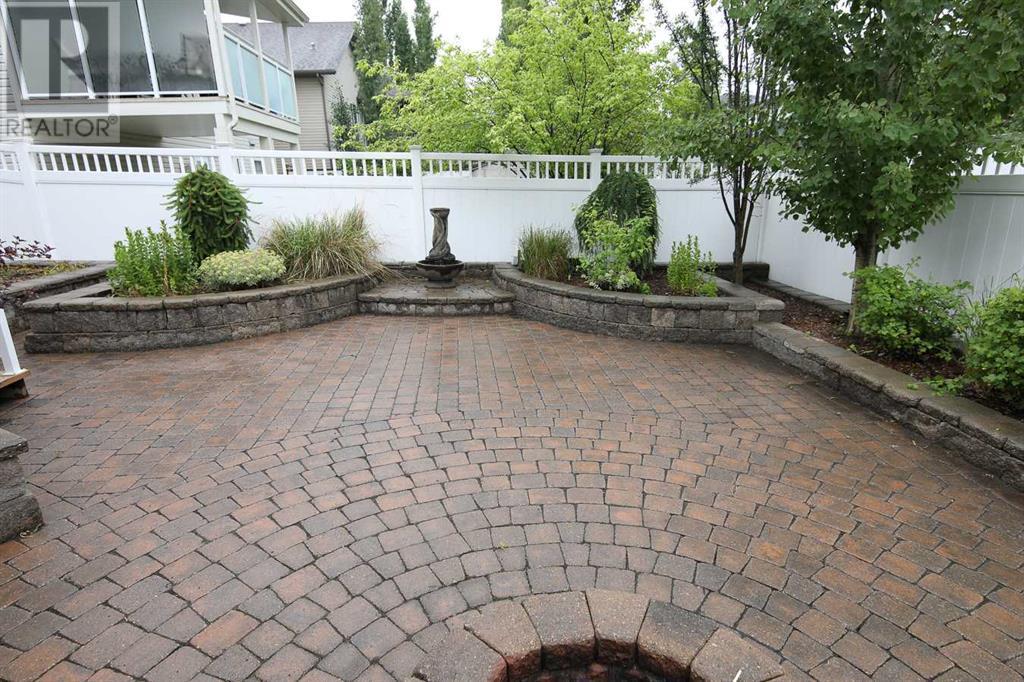65 Alberts Close | Red Deer, Alberta, T4P3R1
MOTORCYCLE ENTHUSIESTS!!! Motorcycle Garage in Back of House! This amazing House truly has it all including Open Floor Plan, Custom Stone Fireplace; Den off the entry; low maintenance patio off the kitchen/dining area overlooking the amazing backyard; Stainless Appliances; Upstairs you will find a Large Bonus room with custom stone faced fireplace; Large Primary Bedrrom with a spa like ensuite with soaker tub and tiled stand alone 5' shower with large walk-in closet. Walkout basement with 21'x31' rec room with stamped concrete flooring, JBL surround sound; 4th bedroom and a gorgeous 3 piece bath. The Back Yard features amazing Roman Euro paving-stone with a stone fire-pit area; stone flowerbeds; stairs to the main floor patio; motorcycle garage with an overhead door leading to the paved alley and vinyl fencing. Extra's in the home include but are not limited to: underfloor heat on all 3 levels of the home ran by a high efficiency boiler system(which also heats the forced air system); Abus remote controlled sound system throughout the house and Underground sprinklers! If you are looking for all of the extra's at a great price, this is definitely it! (id:59084)Property Details
- Full Address:
- 65 Alberts Close, Red Deer, Alberta
- Price:
- $ 638,800
- MLS Number:
- A2222832
- List Date:
- May 20th, 2025
- Neighbourhood:
- Anders South
- Lot Size:
- 5824 sq.ft.
- Year Built:
- 2003
- Taxes:
- $ 5,492
- Listing Tax Year:
- 2024
Interior Features
- Bedrooms:
- 4
- Bathrooms:
- 4
- Appliances:
- Washer, Refrigerator, Dishwasher, Stove, Dryer, Microwave, Garburator
- Flooring:
- Concrete, Tile, Hardwood, Ceramic Tile
- Air Conditioning:
- Central air conditioning
- Heating:
- Forced air, In Floor Heating, Natural gas, Hot Water
- Fireplaces:
- 2
- Basement:
- Finished, Full, Walk out
Building Features
- Storeys:
- 2
- Foundation:
- Poured Concrete
- Sewer:
- Municipal sewage system
- Water:
- Municipal water
- Interior Features:
- Laundry Facility
- Exterior:
- Stone, Stucco
- Garage:
- Attached Garage, Oversize, Concrete
- Garage Spaces:
- 4
- Ownership Type:
- Freehold
- Legal Description:
- 11
- Taxes:
- $ 5,492
Floors
- Finished Area:
- 2113 sq.ft.
- Main Floor:
- 2113 sq.ft.
Land
- Lot Size:
- 5824 sq.ft.
Neighbourhood Features
Ratings
Commercial Info
Location
The trademarks MLS®, Multiple Listing Service® and the associated logos are owned by The Canadian Real Estate Association (CREA) and identify the quality of services provided by real estate professionals who are members of CREA" MLS®, REALTOR®, and the associated logos are trademarks of The Canadian Real Estate Association. This website is operated by a brokerage or salesperson who is a member of The Canadian Real Estate Association. The information contained on this site is based in whole or in part on information that is provided by members of The Canadian Real Estate Association, who are responsible for its accuracy. CREA reproduces and distributes this information as a service for its members and assumes no responsibility for its accuracy The listing content on this website is protected by copyright and other laws, and is intended solely for the private, non-commercial use by individuals. Any other reproduction, distribution or use of the content, in whole or in part, is specifically forbidden. The prohibited uses include commercial use, “screen scraping”, “database scraping”, and any other activity intended to collect, store, reorganize or manipulate data on the pages produced by or displayed on this website.
Multiple Listing Service (MLS) trademark® The MLS® mark and associated logos identify professional services rendered by REALTOR® members of CREA to effect the purchase, sale and lease of real estate as part of a cooperative selling system. ©2017 The Canadian Real Estate Association. All rights reserved. The trademarks REALTOR®, REALTORS® and the REALTOR® logo are controlled by CREA and identify real estate professionals who are members of CREA.

















































