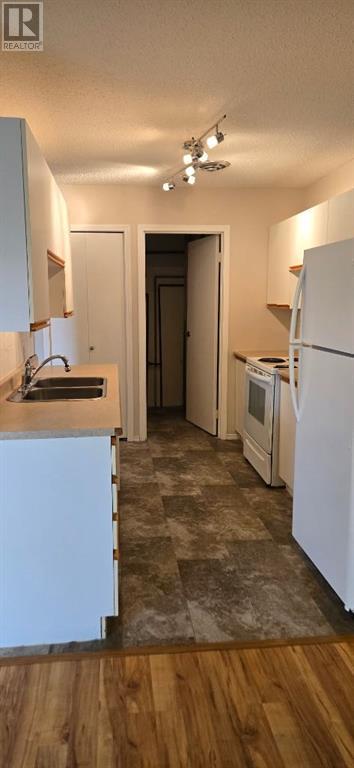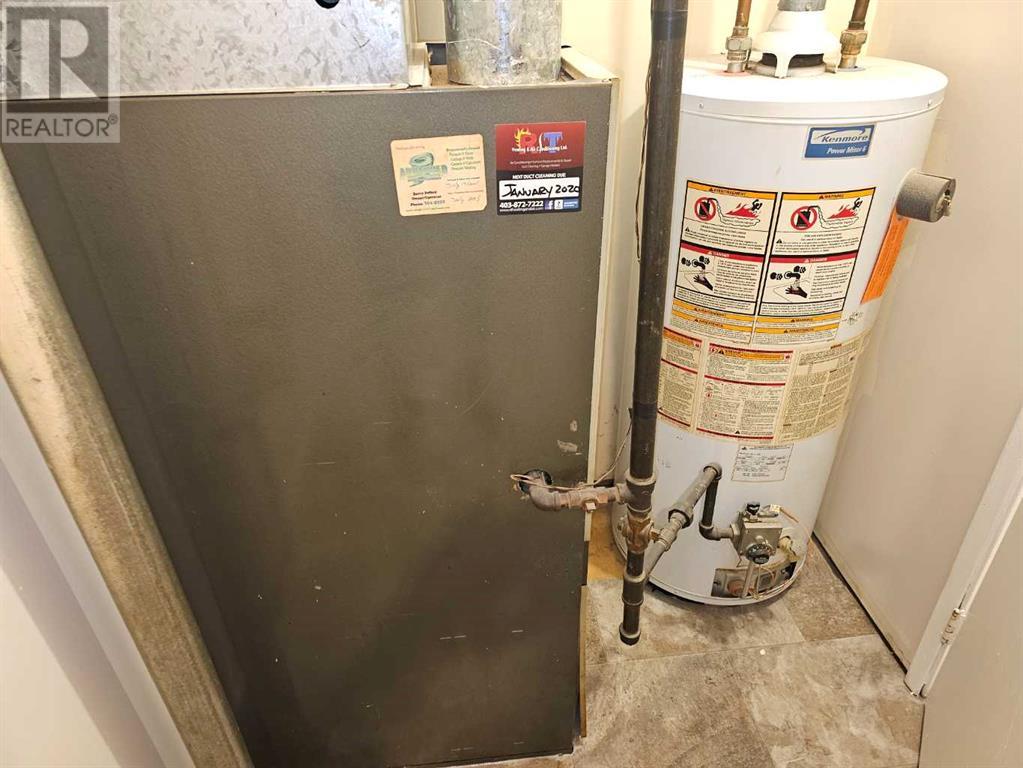#1, 6320 58 Avenue | Red Deer, Alberta, T4N5Z8
Condo unit close to ALL amenities awaits a new owner! Fully developed 2 bedroom/1 FULL bath home. Shows really great and would be an awesome place to call HOME. Newly painted throughout, light fixtures and switch plates have been updated, new carpet, new lino, newer windows in this bilevel. Galley style kitchen with all appliances. Generous sized dining and living room areas. The primary bedroom downstairs could accommodate a larger sized bed and has lots of extra room for your storage needs. There is another bedroom located next to the primary bedroom and the 4 piece updated bathroom. The laundry area with washer and dryer is in a great location with easy access. There is 1 assigned parking stall with power (see the map in the supplement tab)There are additional parking spots available for a fee of $25 per month that would be added to condo fees if the additional spot is desired. The condo fees include landscaping,snow removal exterior common area insurance,roof repairs, outside maintenance of common areas,common area electricity and garbage. Owners pay for power, gas, water,sewer, garbage, internet, phone. Pet restrictions apply. (id:59084)Property Details
- Full Address:
- 6320 58 Avenue, Red Deer, Alberta
- Price:
- $ 159,900
- MLS Number:
- A2218020
- List Date:
- May 9th, 2025
- Neighbourhood:
- Highland Green Estates
- Year Built:
- 1975
- Taxes:
- $ 993
- Listing Tax Year:
- 2024
Interior Features
- Bedrooms:
- 2
- Bathrooms:
- 1
- Appliances:
- Refrigerator, Stove, Window Coverings, Washer & Dryer
- Flooring:
- Carpeted, Linoleum
- Air Conditioning:
- None
- Heating:
- Forced air
- Basement:
- Finished, Full
Building Features
- Storeys:
- 1
- Foundation:
- Poured Concrete
- Exterior:
- Vinyl siding
- Garage:
- Other, Visitor Parking
- Garage Spaces:
- 1
- Ownership Type:
- Condo/Strata
- Taxes:
- $ 993
- Stata Fees:
- $ 359
Floors
- Finished Area:
- 486 sq.ft.
- Main Floor:
- 486 sq.ft.
Land
Neighbourhood Features
- Amenities Nearby:
- Golf Course Development, Lake Privileges, Pets Allowed With Restrictions
Ratings
Commercial Info
Location
The trademarks MLS®, Multiple Listing Service® and the associated logos are owned by The Canadian Real Estate Association (CREA) and identify the quality of services provided by real estate professionals who are members of CREA" MLS®, REALTOR®, and the associated logos are trademarks of The Canadian Real Estate Association. This website is operated by a brokerage or salesperson who is a member of The Canadian Real Estate Association. The information contained on this site is based in whole or in part on information that is provided by members of The Canadian Real Estate Association, who are responsible for its accuracy. CREA reproduces and distributes this information as a service for its members and assumes no responsibility for its accuracy The listing content on this website is protected by copyright and other laws, and is intended solely for the private, non-commercial use by individuals. Any other reproduction, distribution or use of the content, in whole or in part, is specifically forbidden. The prohibited uses include commercial use, “screen scraping”, “database scraping”, and any other activity intended to collect, store, reorganize or manipulate data on the pages produced by or displayed on this website.
Multiple Listing Service (MLS) trademark® The MLS® mark and associated logos identify professional services rendered by REALTOR® members of CREA to effect the purchase, sale and lease of real estate as part of a cooperative selling system. ©2017 The Canadian Real Estate Association. All rights reserved. The trademarks REALTOR®, REALTORS® and the REALTOR® logo are controlled by CREA and identify real estate professionals who are members of CREA.



















