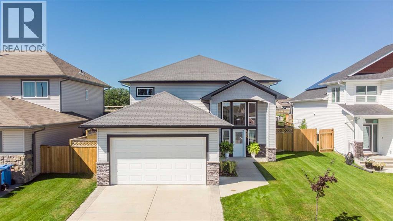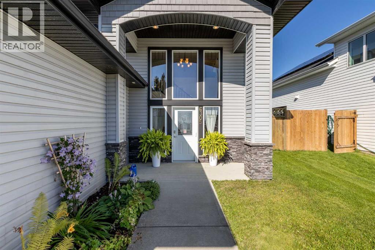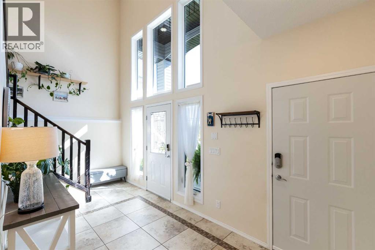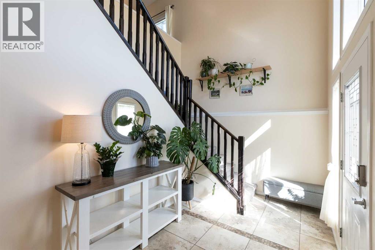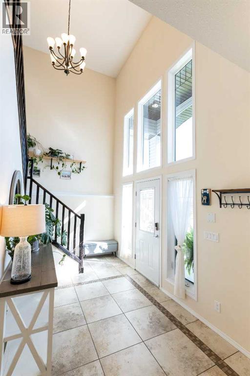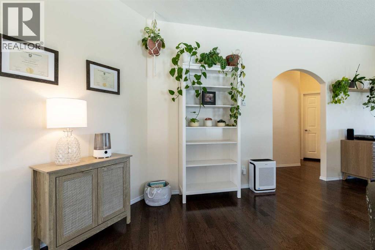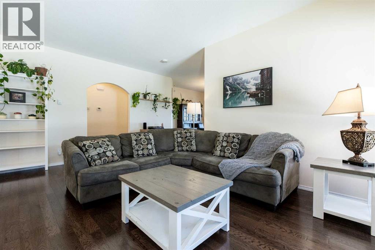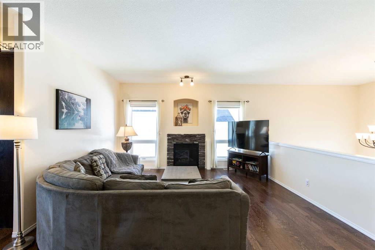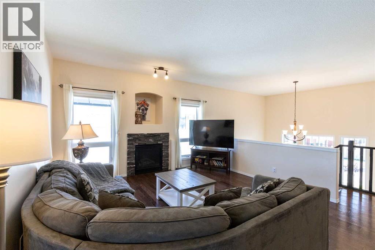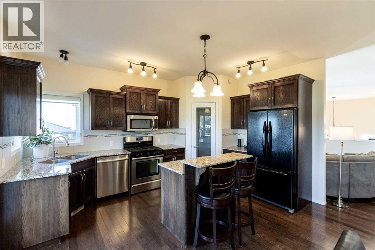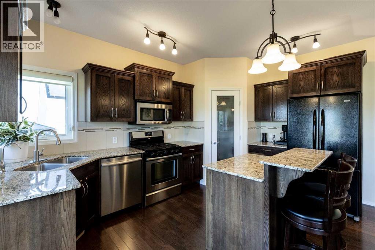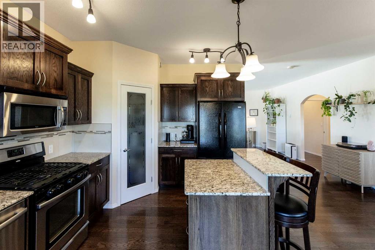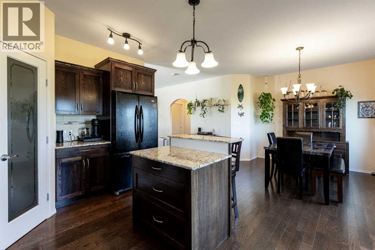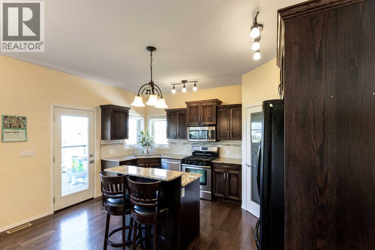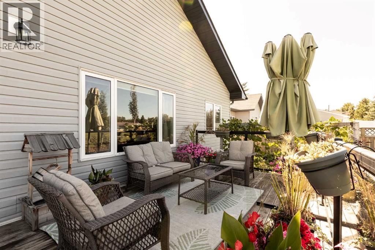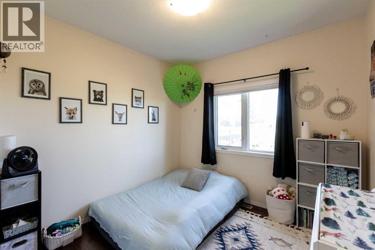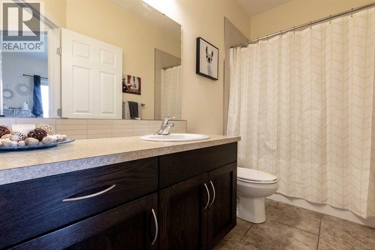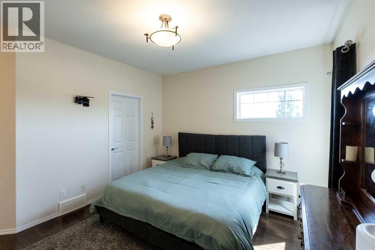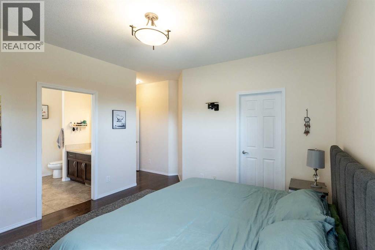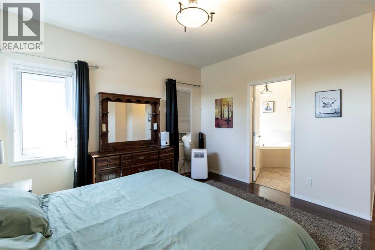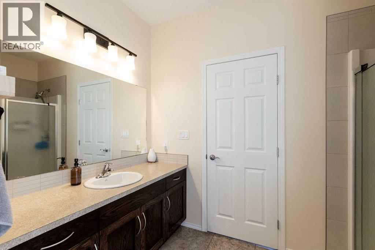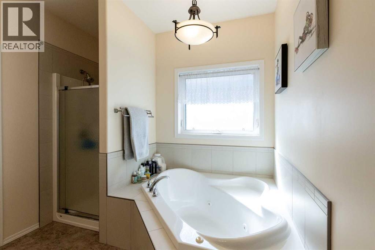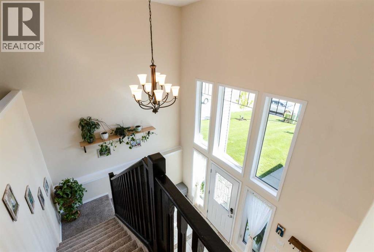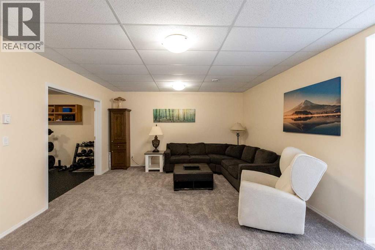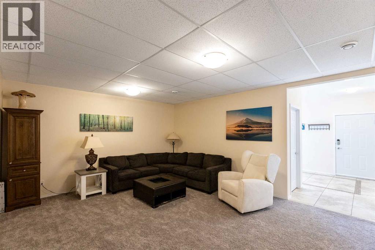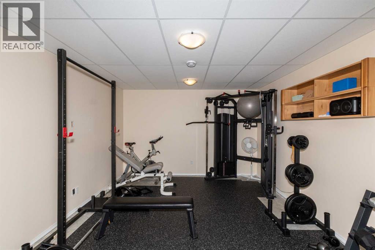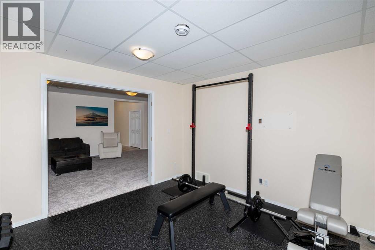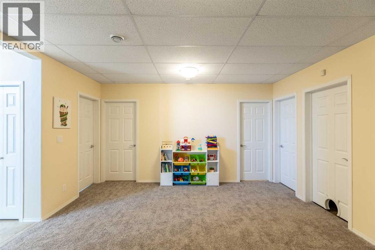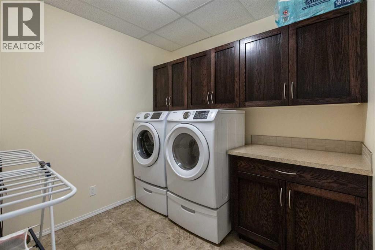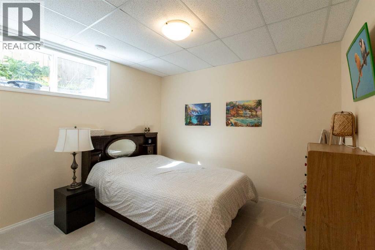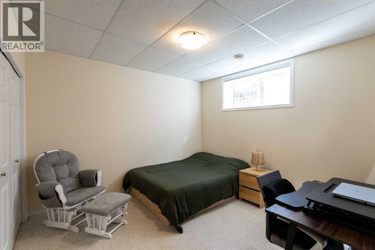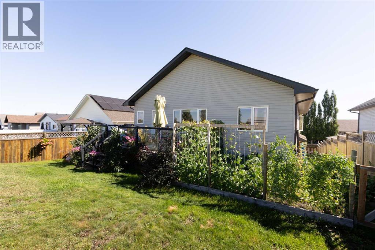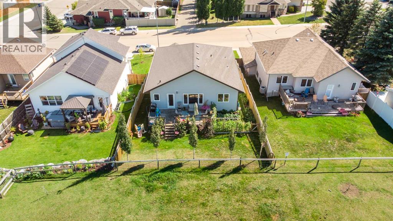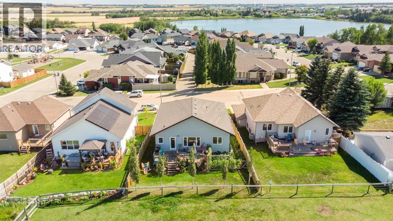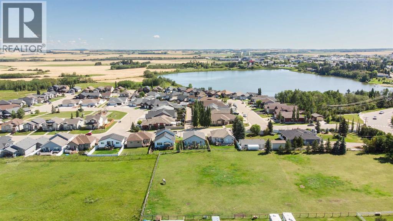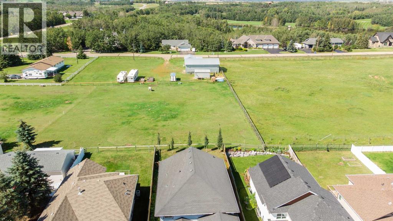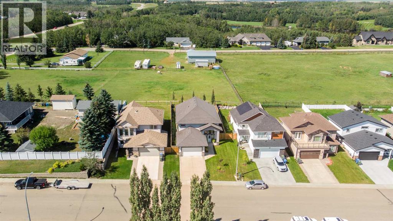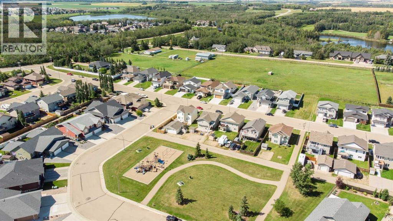6305 58 Avenue | Innisfail, Alberta, T4G0A4
Bright Reverse Walkout Bungalow Backing Onto Acreages in HazelwoodWelcome to this beautiful 4 Bedroom + Den, 3 Bathroom walkout bungalow in the quiet Hazelwood subdivision on the edge of Innisfail. Just a short walk from Dodds Lake and with a playground just up the street, this home offers the perfect blend of town convenience and the feel of country living.Inside, you’re welcomed into a large, bright foyer with soaring ceilings—a striking introduction to the home. From here, a set of stairs leads you up to the main floor where the open-concept kitchen awaits, complete with granite countertops, abundant storage, and plenty of room to gather. The primary suite is a true retreat with a large walk-in closet and spacious 4-piece ensuite. Downstairs, the bright walkout level offers additional bedrooms, a full bath, and a flexible home gym or den—perfect for working from home or hobbies.Outdoors, off the kitchen you will find a cozy patio, great for BBQing and relaxing. For the green thumbs, you also have a garden with drip irrigation system—a dream for those who enjoy growing their own produce. The yard also features front sprinklers, and the property is equipped with hot water on demand, R/O and a water softener, and plenty of thoughtful extras. Backing onto acreages, you’ll love the peaceful setting and sense of space, while still enjoying in-town convenience.Whether you’re a family wanting room to grow or a couple seeking a bright, quiet retreat close to nature, this immaculate bungalow is ready to welcome you home. (id:59084)Property Details
- Full Address:
- 6305 58 Avenue, Innisfail, Alberta
- Price:
- $ 519,000
- MLS Number:
- A2250770
- List Date:
- August 24th, 2025
- Neighbourhood:
- Hazelwood Estates
- Lot Size:
- 5669 sq.ft.
- Year Built:
- 2009
- Taxes:
- $ 4,587
- Listing Tax Year:
- 2025
Interior Features
- Bedrooms:
- 4
- Bathrooms:
- 3
- Appliances:
- Refrigerator, Gas stove(s), Dishwasher, Microwave, Window Coverings, Washer & Dryer
- Flooring:
- Hardwood, Carpeted, Ceramic Tile
- Air Conditioning:
- None
- Heating:
- Forced air, Natural gas
- Fireplaces:
- 1
- Basement:
- Finished, Full
Building Features
- Architectural Style:
- Bungalow
- Storeys:
- 1
- Foundation:
- Poured Concrete
- Garage:
- Attached Garage
- Garage Spaces:
- 4
- Ownership Type:
- Freehold
- Legal Description:
- 7
- Taxes:
- $ 4,587
Floors
- Finished Area:
- 1349 sq.ft.
- Main Floor:
- 1349 sq.ft.
Land
- Lot Size:
- 5669 sq.ft.
Neighbourhood Features
- Amenities Nearby:
- Lake Privileges
Ratings
Commercial Info
Location
The trademarks MLS®, Multiple Listing Service® and the associated logos are owned by The Canadian Real Estate Association (CREA) and identify the quality of services provided by real estate professionals who are members of CREA" MLS®, REALTOR®, and the associated logos are trademarks of The Canadian Real Estate Association. This website is operated by a brokerage or salesperson who is a member of The Canadian Real Estate Association. The information contained on this site is based in whole or in part on information that is provided by members of The Canadian Real Estate Association, who are responsible for its accuracy. CREA reproduces and distributes this information as a service for its members and assumes no responsibility for its accuracy The listing content on this website is protected by copyright and other laws, and is intended solely for the private, non-commercial use by individuals. Any other reproduction, distribution or use of the content, in whole or in part, is specifically forbidden. The prohibited uses include commercial use, “screen scraping”, “database scraping”, and any other activity intended to collect, store, reorganize or manipulate data on the pages produced by or displayed on this website.
Multiple Listing Service (MLS) trademark® The MLS® mark and associated logos identify professional services rendered by REALTOR® members of CREA to effect the purchase, sale and lease of real estate as part of a cooperative selling system. ©2017 The Canadian Real Estate Association. All rights reserved. The trademarks REALTOR®, REALTORS® and the REALTOR® logo are controlled by CREA and identify real estate professionals who are members of CREA.

