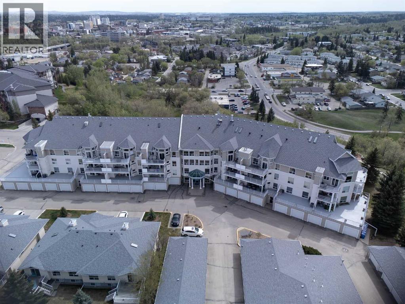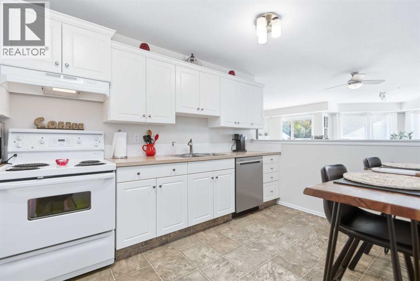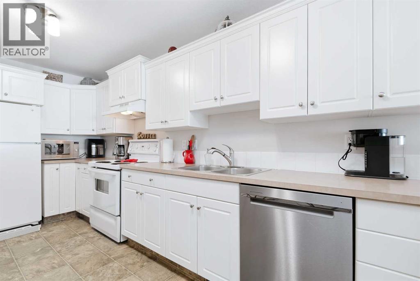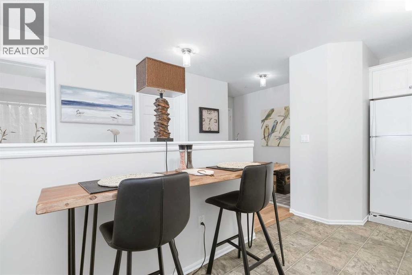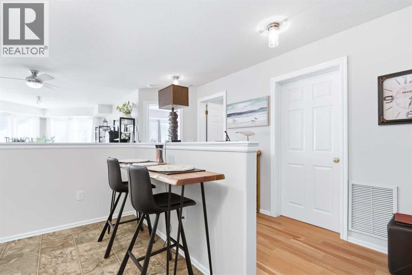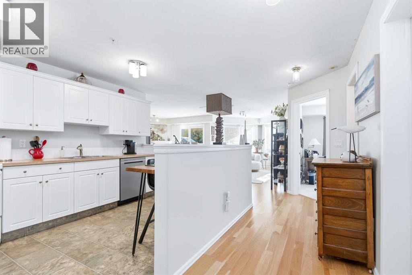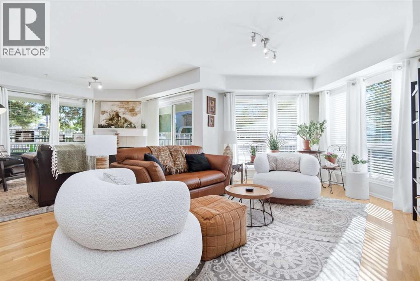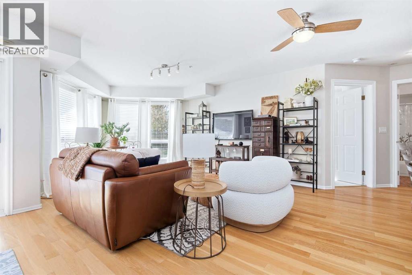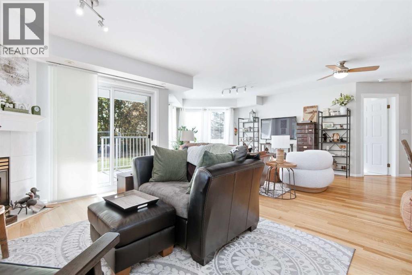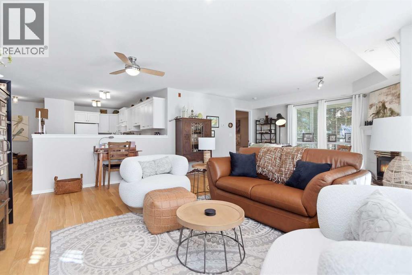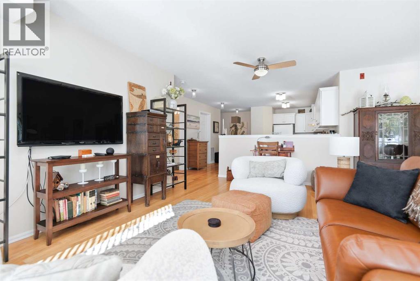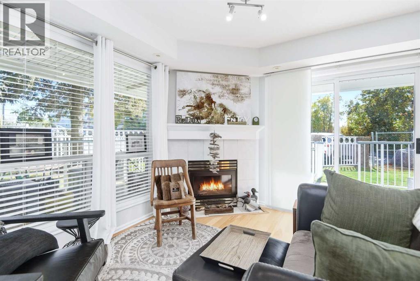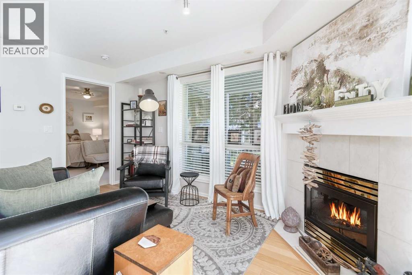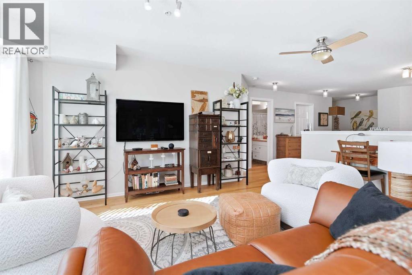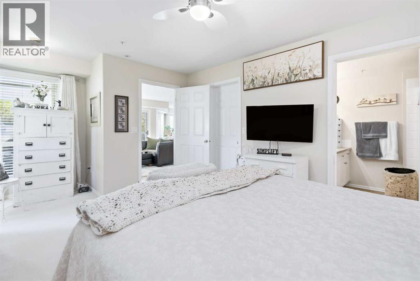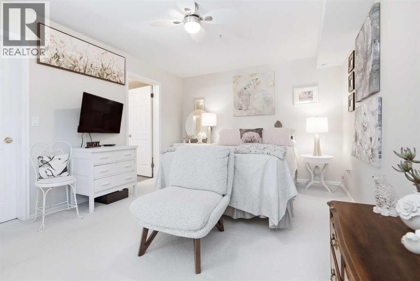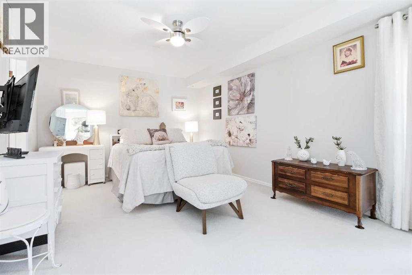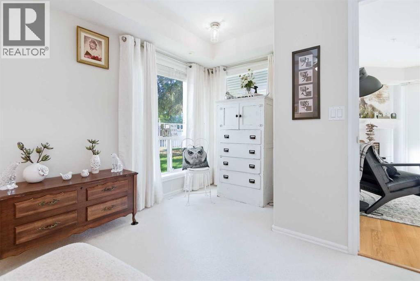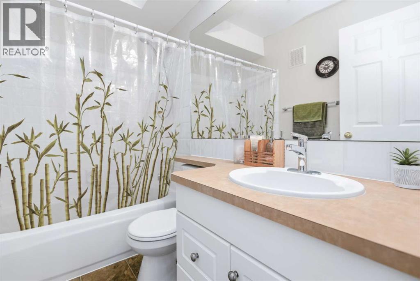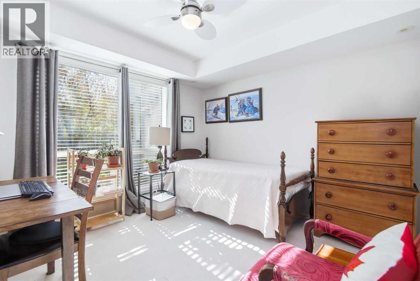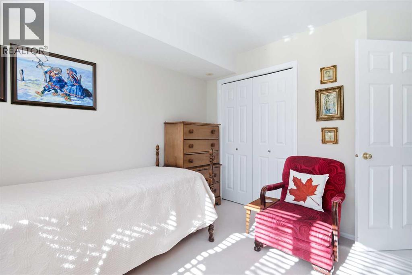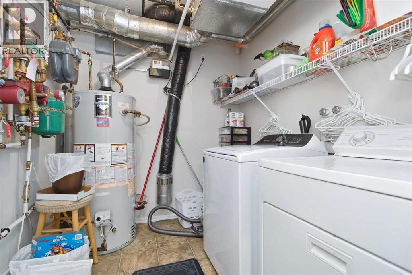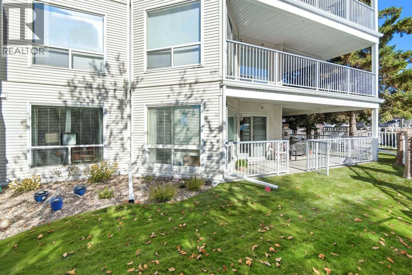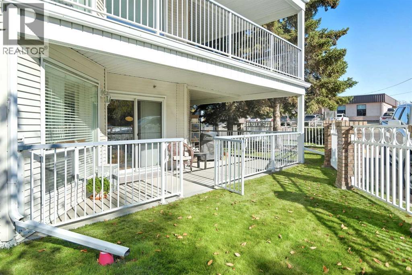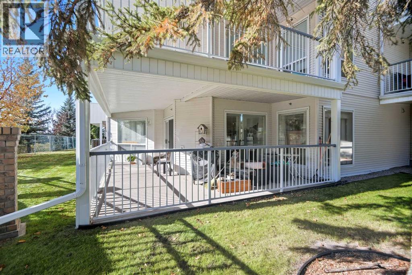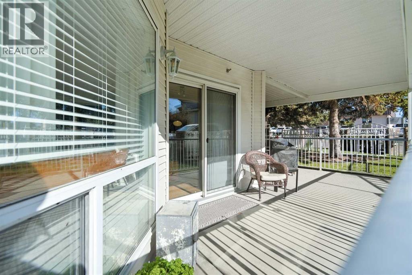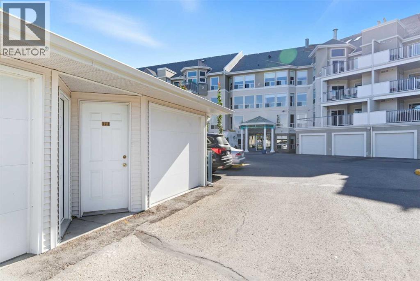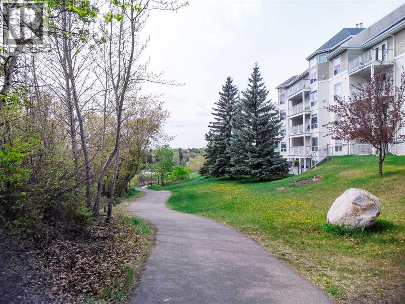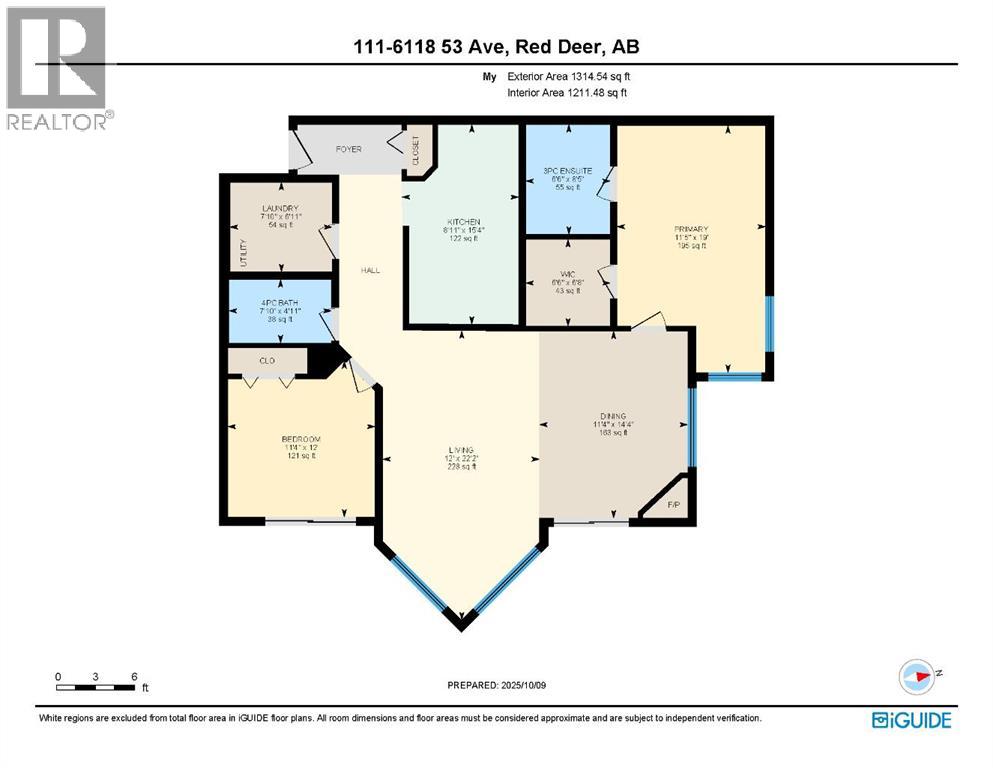111, 6118 53 Avenue | Red Deer, Alberta, T4N6P7
If it is time to downsize and end the drudgery of yard work ... but you still want privacy... but you also want community... but on your terms.... this is the place! Confused? You won't be once you've viewed this stunning home! You can come and go without ever waiting for an elevator, or having to pass by your neighbors in the hall. You can watch the sun rise and set 365 days a year from inside your home. You can have lots of space but not spend the day cleaning. You could say... this is as close to heaven as you can get without the admission cost! Large private south patio with some grass and landscaping (someone else's work) for you to enjoy. Two good sized bedrooms, two bathrooms, spacious kitchen with beastro eating space as well as formal dining area. Garage is the closest location to the front door (has #111 on man door). Upgrades include newer light fixtures, faucets in kitchen and both baths, A/C unit, fan coil and hot water tank, window blinds, paint in most areas, dishwasher and washer. Well maintained unit... well maintained building. An additional rental outdoor parking stall may be available from the condo board. (id:59084)Property Details
- Full Address:
- 6118 53 Avenue, Red Deer, Alberta
- Price:
- $ 349,900
- MLS Number:
- A2263327
- List Date:
- October 9th, 2025
- Neighbourhood:
- Highland Green Estates
- Lot Size:
- 1 sq.ft.
- Year Built:
- 1999
- Taxes:
- $ 2,727
- Listing Tax Year:
- 2025
Interior Features
- Bedrooms:
- 2
- Bathrooms:
- 2
- Appliances:
- Refrigerator, Range - Electric, Dishwasher, Hood Fan, Window Coverings, Garage door opener, Washer & Dryer
- Flooring:
- Hardwood, Carpeted, Linoleum
- Air Conditioning:
- Central air conditioning
- Heating:
- Natural gas, Hot Water
- Fireplaces:
- 1
Building Features
- Storeys:
- 4
- Interior Features:
- Exercise Centre, Guest Suite, Party Room
- Exterior:
- Brick, Vinyl siding
- Garage:
- Detached Garage
- Garage Spaces:
- 1
- Ownership Type:
- Condo/Strata
- Taxes:
- $ 2,727
- Stata Fees:
- $ 662
Floors
- Finished Area:
- 1211 sq.ft.
- Main Floor:
- 1211 sq.ft.
Land
- Lot Size:
- 1 sq.ft.
Neighbourhood Features
- Amenities Nearby:
- Pets Allowed With Restrictions, Age Restrictions
Ratings
Commercial Info
Location
The trademarks MLS®, Multiple Listing Service® and the associated logos are owned by The Canadian Real Estate Association (CREA) and identify the quality of services provided by real estate professionals who are members of CREA" MLS®, REALTOR®, and the associated logos are trademarks of The Canadian Real Estate Association. This website is operated by a brokerage or salesperson who is a member of The Canadian Real Estate Association. The information contained on this site is based in whole or in part on information that is provided by members of The Canadian Real Estate Association, who are responsible for its accuracy. CREA reproduces and distributes this information as a service for its members and assumes no responsibility for its accuracy The listing content on this website is protected by copyright and other laws, and is intended solely for the private, non-commercial use by individuals. Any other reproduction, distribution or use of the content, in whole or in part, is specifically forbidden. The prohibited uses include commercial use, “screen scraping”, “database scraping”, and any other activity intended to collect, store, reorganize or manipulate data on the pages produced by or displayed on this website.
Multiple Listing Service (MLS) trademark® The MLS® mark and associated logos identify professional services rendered by REALTOR® members of CREA to effect the purchase, sale and lease of real estate as part of a cooperative selling system. ©2017 The Canadian Real Estate Association. All rights reserved. The trademarks REALTOR®, REALTORS® and the REALTOR® logo are controlled by CREA and identify real estate professionals who are members of CREA.

