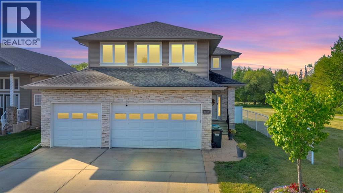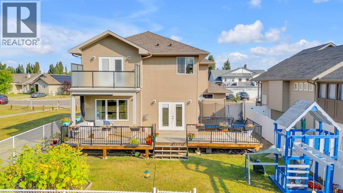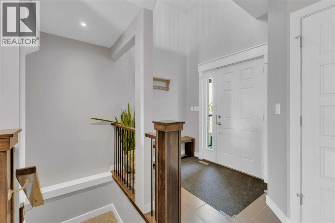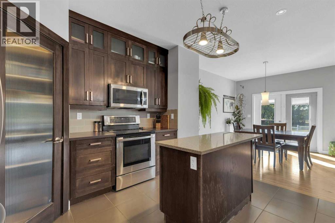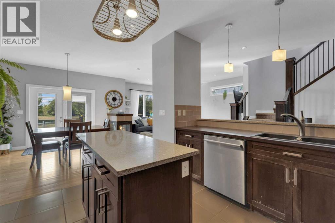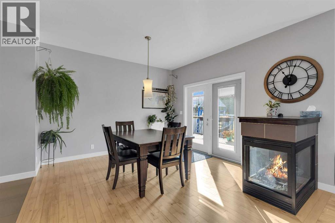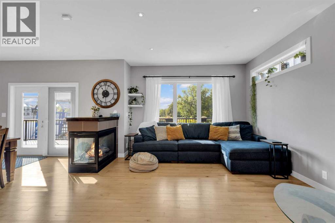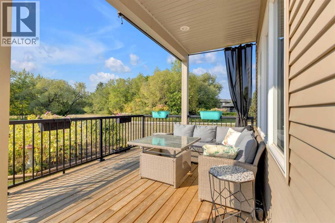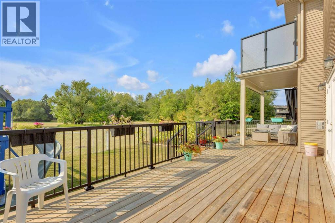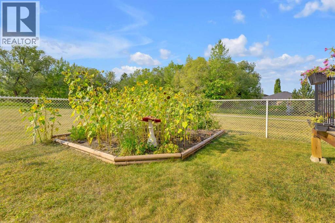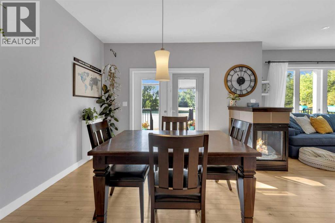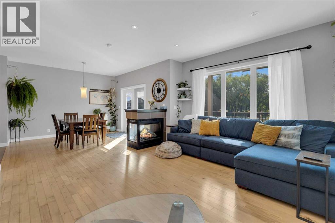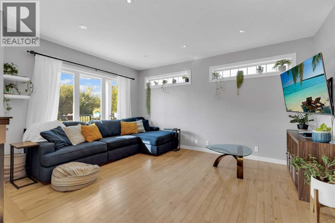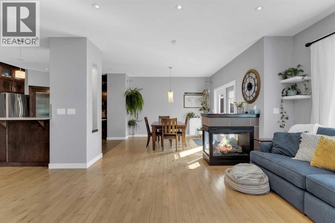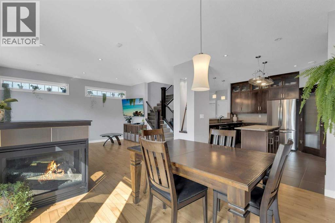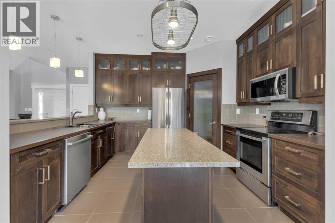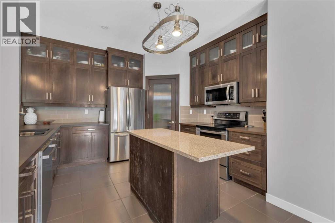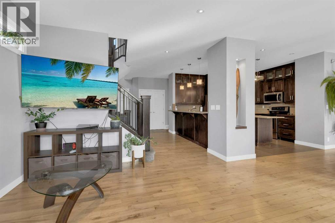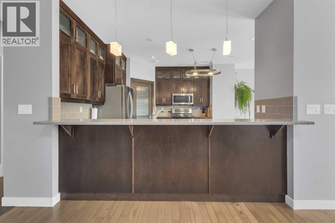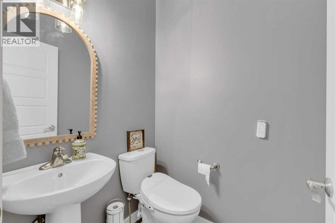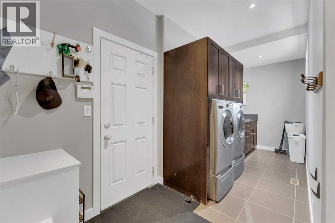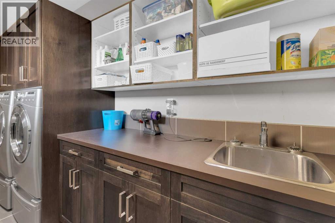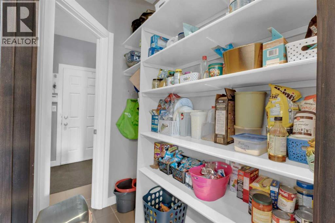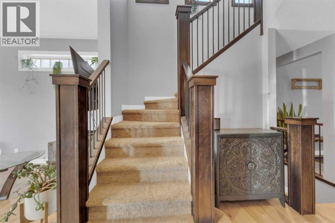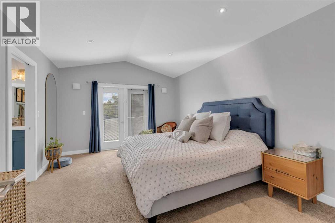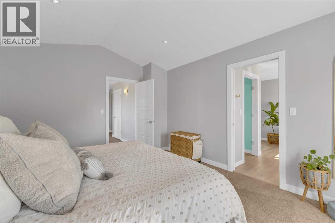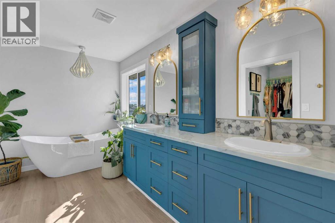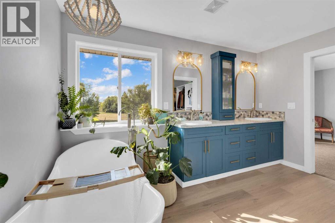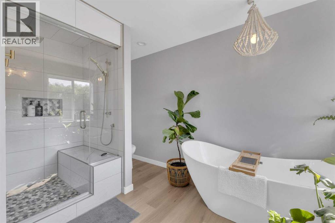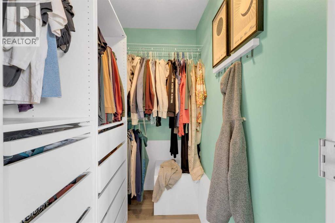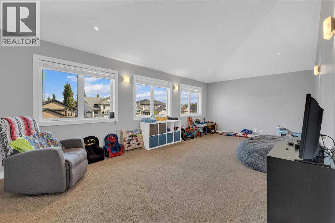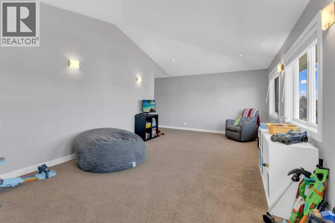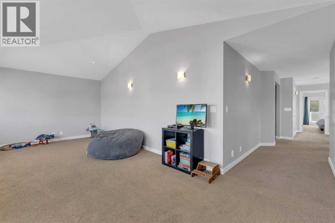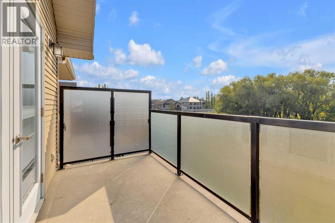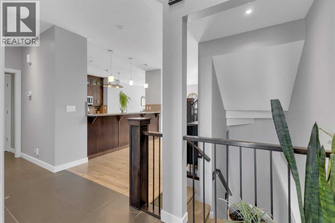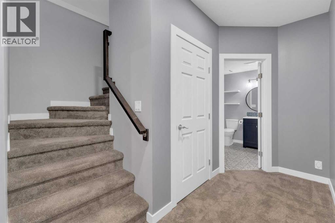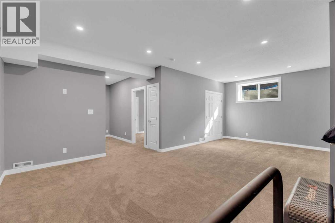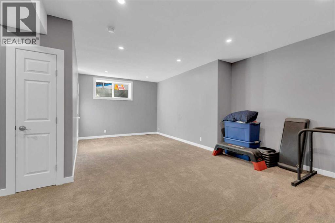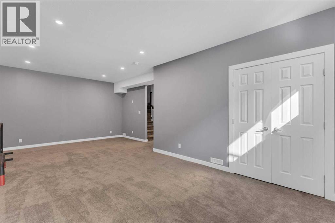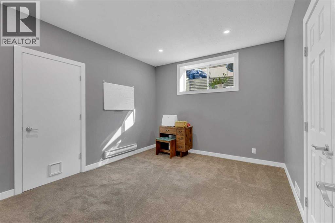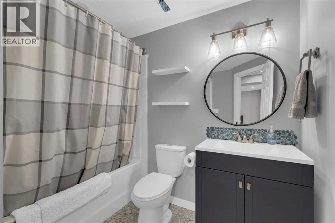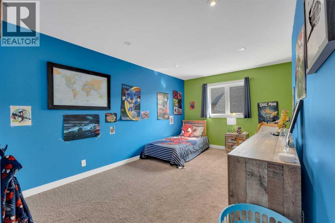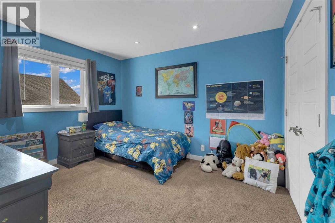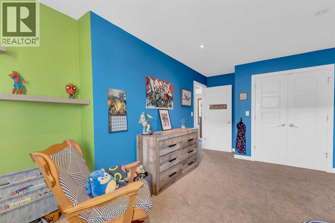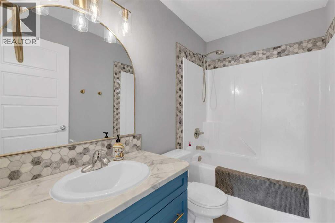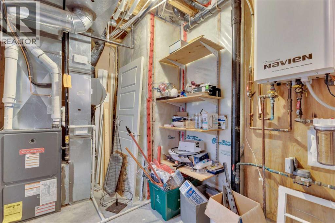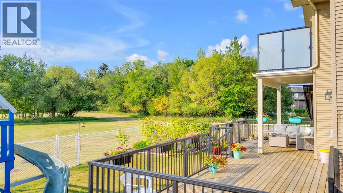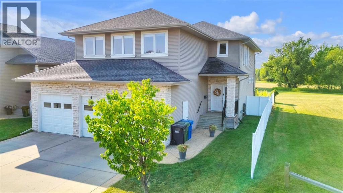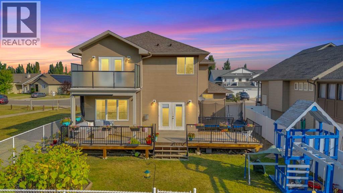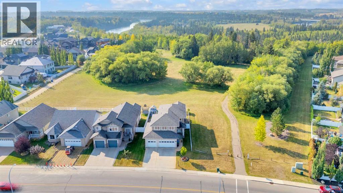6018 Orr Drive | Red Deer, Alberta, T4P0E1
This fully finished 4 bedroom, 4 bathroom home has everything your family has been looking for—style, comfort, and a location that can’t be beat. Inside, the main floor boasts 9-foot ceilings, hardwood and tile flooring, and a bright open layout. The kitchen is designed for both cooking and entertaining, featuring maple cabinetry, stainless steel appliances, under-cabinet lighting, and a walk-through pantry that conveniently connects to the mud room off the heated triple car garage. Upstairs, you’ll find a bonus room above the garage, two spacious bedrooms for the kiddos, and a spectacular primary retreat. The primary bedroom features vaulted ceilings, a private balcony with double garden doors, a walk-in closet, and a spa-like ensuite complete with beautiful tiled steam shower with four body sprayers, a rainfall head and a handheld! Free standing soaker tub, a large vanity with dual sinks. The finished basement offers a fourth bedroom, another full bathroom, large recreation room area and plenty of storage! The home is equipped with new central air conditioning (2025), central vacuum, water softener, and plenty of thoughtful details throughout. Backing directly onto a green space with walking trails and just a stones throw from the river, you’ll enjoy both privacy and nature right out your back door. (id:59084)Property Details
- Full Address:
- 6018 Orr Drive, Red Deer, Alberta
- Price:
- $ 649,900
- MLS Number:
- A2252428
- List Date:
- September 11th, 2025
- Neighbourhood:
- Oriole Park West
- Lot Size:
- 549.45 square meters
- Year Built:
- 2008
- Taxes:
- $ 6,018
- Listing Tax Year:
- 2025
Interior Features
- Bedrooms:
- 4
- Bathrooms:
- 4
- Appliances:
- Washer, Refrigerator, Water softener, Dishwasher, Stove, Oven, Dryer, Microwave, Garage door opener, Water Heater - Tankless
- Flooring:
- Tile, Hardwood, Carpeted
- Air Conditioning:
- Central air conditioning
- Heating:
- Forced air, Natural gas, Other
- Fireplaces:
- 1
- Basement:
- Finished, Full
Building Features
- Storeys:
- 2
- Foundation:
- Poured Concrete
- Exterior:
- Vinyl siding
- Garage:
- Attached Garage
- Garage Spaces:
- 6
- Ownership Type:
- Freehold
- Legal Description:
- 1
- Taxes:
- $ 6,018
Floors
- Finished Area:
- 2348 sq.ft.
- Main Floor:
- 2348 sq.ft.
Land
- Lot Size:
- 549.45 square meters
Neighbourhood Features
Ratings
Commercial Info
Location
The trademarks MLS®, Multiple Listing Service® and the associated logos are owned by The Canadian Real Estate Association (CREA) and identify the quality of services provided by real estate professionals who are members of CREA" MLS®, REALTOR®, and the associated logos are trademarks of The Canadian Real Estate Association. This website is operated by a brokerage or salesperson who is a member of The Canadian Real Estate Association. The information contained on this site is based in whole or in part on information that is provided by members of The Canadian Real Estate Association, who are responsible for its accuracy. CREA reproduces and distributes this information as a service for its members and assumes no responsibility for its accuracy The listing content on this website is protected by copyright and other laws, and is intended solely for the private, non-commercial use by individuals. Any other reproduction, distribution or use of the content, in whole or in part, is specifically forbidden. The prohibited uses include commercial use, “screen scraping”, “database scraping”, and any other activity intended to collect, store, reorganize or manipulate data on the pages produced by or displayed on this website.
Multiple Listing Service (MLS) trademark® The MLS® mark and associated logos identify professional services rendered by REALTOR® members of CREA to effect the purchase, sale and lease of real estate as part of a cooperative selling system. ©2017 The Canadian Real Estate Association. All rights reserved. The trademarks REALTOR®, REALTORS® and the REALTOR® logo are controlled by CREA and identify real estate professionals who are members of CREA.

