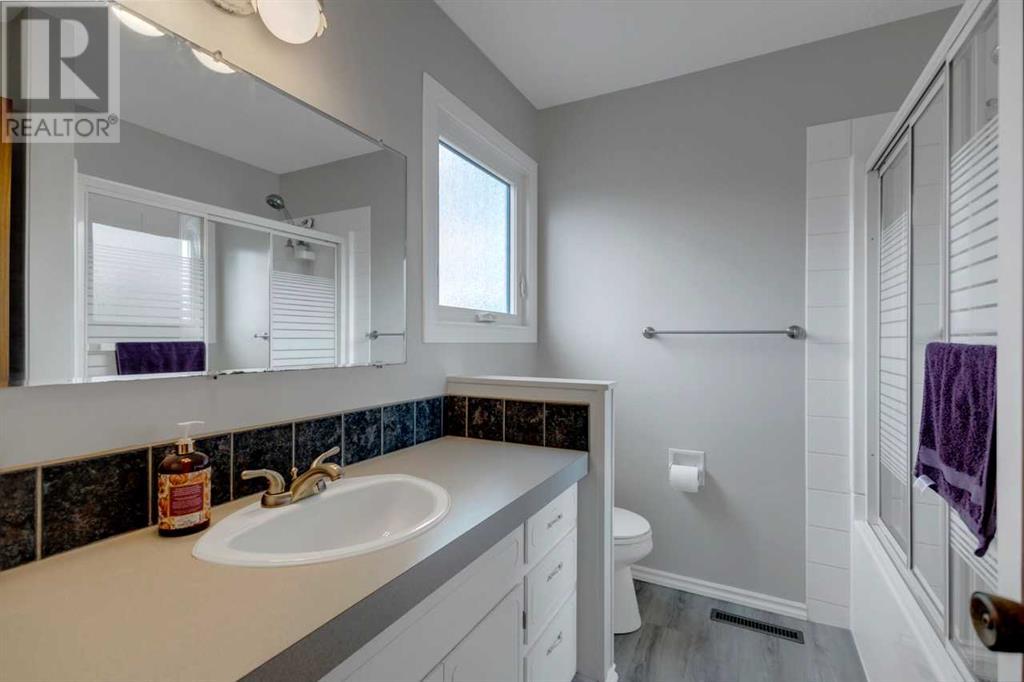6014 52 Avenue | Ponoka, Alberta, T4J1K4
Welcome to 6014 52 Avenue — a warm, inviting two-storey that’s been lovingly updated and sits on an incredible 9,000+ sq ft lot in one of Ponoka’s most walkable, family-friendly neighborhoods. With 5 bedrooms and over 1,900 sq ft above grade, this home gives your family space to grow and room to breathe ~ Step inside to a bright, renovated main floor featuring modern vinyl plank flooring, fresh paint, and an open layout that just works. The heart of the home is the beautifully updated kitchen, complete with a massive granite island, crisp white cabinetry, pendant lighting, a coffee bar, and tons of prep space ~ The kitchen opens to a sunny dining area with backyard views, perfect for everyday meals or family dinners ~ The main floor offers two distinct living spaces that give you flexibility and flow. At the front of the home, you'll find a bright, welcoming living room with large windows—perfect for family gatherings, entertaining friends, or just spreading out and relaxing ~ At the back of the home, there’s a second, more private living area featuring custom built-in shelving that frames the TV beautifully, creating a cozy, polished space that feels like a natural retreat for movie nights or watching the oilers win! ~ You’ll also love the convenience of main-floor laundry, along with a handy half bath for guests ~ Upstairs, you'll find four freshly painted bedrooms, including a private primary suite with a walk-in close and ensuite. The new carpet throughout the upper level gives everything a clean, modern feel ~ Finding four true bedrooms upstairs is a rare gem—perfect for families who want everyone on the same level ~ Downstairs, the finished basement features a fifth bedroom, a spacious rec room, updated laminate flooring, and another half bath. It’s move-in ready and incredibly functional—ideal for a home gym, games area, or teen retreat. Plus, the home is equipped with two furnaces for reliable comfort year-round ~ Outside, the massive backyard is a true high light. The 9,000+ sq ft lot gives you room to breathe, entertain, and enjoy. You’ll find a large patio, gazebo, a garden area, off-street parking, and more than enough green space for kids, pets, or future plans. There’s also a peaceful green space directly across the street that adds to the sense of openness.The home has been tastefully updated over the years with newer vinyl windows, two furnaces, and hot water tanks—giving you peace of mind and added comfort ~ All of this, within walking distance to every school in town, the hospital, restaurants, coffee shops, and tiimmy's! ~ If you’ve been searching for a home with real space, thoughtful updates, and an unbeatable location, 6014 52 Ave should be at the top of your list. (id:59084)Property Details
- Full Address:
- 6014 52 Avenue, Ponoka, Alberta
- Price:
- $ 429,900
- MLS Number:
- A2223885
- List Date:
- May 23rd, 2025
- Neighbourhood:
- Lucas Heights
- Lot Size:
- 9142 sq.ft.
- Year Built:
- 1968
- Taxes:
- $ 3,119
- Listing Tax Year:
- 2024
Interior Features
- Bedrooms:
- 5
- Bathrooms:
- 3
- Appliances:
- Refrigerator, Dishwasher, Stove, Microwave, Window Coverings, Washer & Dryer
- Flooring:
- Laminate, Carpeted, Vinyl Plank
- Air Conditioning:
- Central air conditioning
- Heating:
- Forced air
- Fireplaces:
- 1
- Basement:
- Finished, Partial
Building Features
- Storeys:
- 2
- Foundation:
- Poured Concrete
- Exterior:
- Concrete, Stucco, Wood siding
- Garage:
- Attached Garage, Parking Pad
- Garage Spaces:
- 2
- Ownership Type:
- Freehold
- Legal Description:
- 53
- Taxes:
- $ 3,119
Floors
- Finished Area:
- 1902 sq.ft.
- Main Floor:
- 1902 sq.ft.
Land
- Lot Size:
- 9142 sq.ft.
Neighbourhood Features
Ratings
Commercial Info
Location
The trademarks MLS®, Multiple Listing Service® and the associated logos are owned by The Canadian Real Estate Association (CREA) and identify the quality of services provided by real estate professionals who are members of CREA" MLS®, REALTOR®, and the associated logos are trademarks of The Canadian Real Estate Association. This website is operated by a brokerage or salesperson who is a member of The Canadian Real Estate Association. The information contained on this site is based in whole or in part on information that is provided by members of The Canadian Real Estate Association, who are responsible for its accuracy. CREA reproduces and distributes this information as a service for its members and assumes no responsibility for its accuracy The listing content on this website is protected by copyright and other laws, and is intended solely for the private, non-commercial use by individuals. Any other reproduction, distribution or use of the content, in whole or in part, is specifically forbidden. The prohibited uses include commercial use, “screen scraping”, “database scraping”, and any other activity intended to collect, store, reorganize or manipulate data on the pages produced by or displayed on this website.
Multiple Listing Service (MLS) trademark® The MLS® mark and associated logos identify professional services rendered by REALTOR® members of CREA to effect the purchase, sale and lease of real estate as part of a cooperative selling system. ©2017 The Canadian Real Estate Association. All rights reserved. The trademarks REALTOR®, REALTORS® and the REALTOR® logo are controlled by CREA and identify real estate professionals who are members of CREA.










































