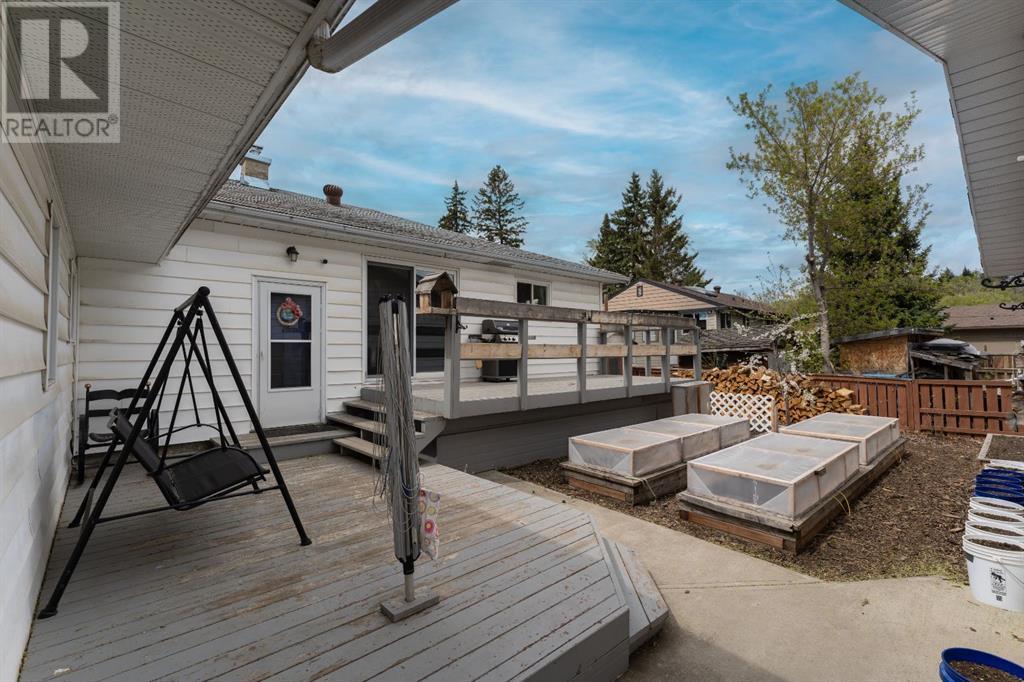6013 57 Avenue | Red Deer, Alberta, T4N4S8
26x30 HEATED GARAGE | HUGE LOT | AMAZING ADDITION - This one is a rare find! This huge bungalow offers over 1700 square feet on the main floor with an amazing primary bedroom and living room addition. Nicely renovated and beautifully cared for, this home shines with pride of ownership. Recent upgrades include a fully renovated main bathroom, updated trim and casings, newer flooring, fresh paint, and many newer windows. As you step inside you're greeted with a huge dining room space that opens up into the addition with beautiful timber ceilings and a cozy wood burning stove that efficiently heats the whole space. The living room then leads into an amazing primary bedroom with vaulted and beamed ceilings, a gas fireplace, 2 pce ensuite, walk in closet, and access to a private covered patio in the backyard. Two more bedrooms sit adjacent to the fully renovated 4 pce main bathroom with a new tub and tile surround, vanity, fixtures, and flooring. A breakfast nook off the kitchen opens up to the rear deck, and the kitchen offers lots of cabinetry, a newer backsplash, and granite sink. The basement is finished with a 4th bedroom, 2 pce bath, and large family/rec room. The amazing yard is fully landscaped with concrete walks, garden beds, planter boxes, and mature trees, and there's additional parking space or room for a trailer behind the garage. The 26x30 heated garage offers a 9' overhead door and 10' ceilings and tons of additional storage and workshop space. This amazing property offers so much and is just steps from a park space and outdoor rink in the winter. This home is a pleasure to show and must be seen to be fully appreciated! (id:59084)Property Details
- Full Address:
- 6013 57 Avenue, Red Deer, Alberta
- Price:
- $ 399,900
- MLS Number:
- A2223091
- List Date:
- May 21st, 2025
- Neighbourhood:
- Riverside Meadows
- Lot Size:
- 764.29 square meters
- Year Built:
- 1960
- Taxes:
- $ 3,263
- Listing Tax Year:
- 2024
Interior Features
- Bedrooms:
- 4
- Bathrooms:
- 3
- Appliances:
- Refrigerator, Dishwasher, Stove, Window Coverings, Garage door opener, Washer & Dryer
- Flooring:
- Laminate, Carpeted, Linoleum, Vinyl Plank
- Air Conditioning:
- None
- Heating:
- Baseboard heaters, Forced air, Electric, Natural gas
- Fireplaces:
- 2
- Basement:
- Finished, Full
Building Features
- Architectural Style:
- Bungalow
- Storeys:
- 1
- Foundation:
- Block
- Exterior:
- Concrete, Wood siding
- Garage:
- Detached Garage, Garage, Other, Heated Garage
- Garage Spaces:
- 5
- Ownership Type:
- Freehold
- Legal Description:
- 7
- Taxes:
- $ 3,263
Floors
- Finished Area:
- 1709 sq.ft.
- Main Floor:
- 1709 sq.ft.
Land
- Lot Size:
- 764.29 square meters
Neighbourhood Features
Ratings
Commercial Info
Location
The trademarks MLS®, Multiple Listing Service® and the associated logos are owned by The Canadian Real Estate Association (CREA) and identify the quality of services provided by real estate professionals who are members of CREA" MLS®, REALTOR®, and the associated logos are trademarks of The Canadian Real Estate Association. This website is operated by a brokerage or salesperson who is a member of The Canadian Real Estate Association. The information contained on this site is based in whole or in part on information that is provided by members of The Canadian Real Estate Association, who are responsible for its accuracy. CREA reproduces and distributes this information as a service for its members and assumes no responsibility for its accuracy The listing content on this website is protected by copyright and other laws, and is intended solely for the private, non-commercial use by individuals. Any other reproduction, distribution or use of the content, in whole or in part, is specifically forbidden. The prohibited uses include commercial use, “screen scraping”, “database scraping”, and any other activity intended to collect, store, reorganize or manipulate data on the pages produced by or displayed on this website.
Multiple Listing Service (MLS) trademark® The MLS® mark and associated logos identify professional services rendered by REALTOR® members of CREA to effect the purchase, sale and lease of real estate as part of a cooperative selling system. ©2017 The Canadian Real Estate Association. All rights reserved. The trademarks REALTOR®, REALTORS® and the REALTOR® logo are controlled by CREA and identify real estate professionals who are members of CREA.







































