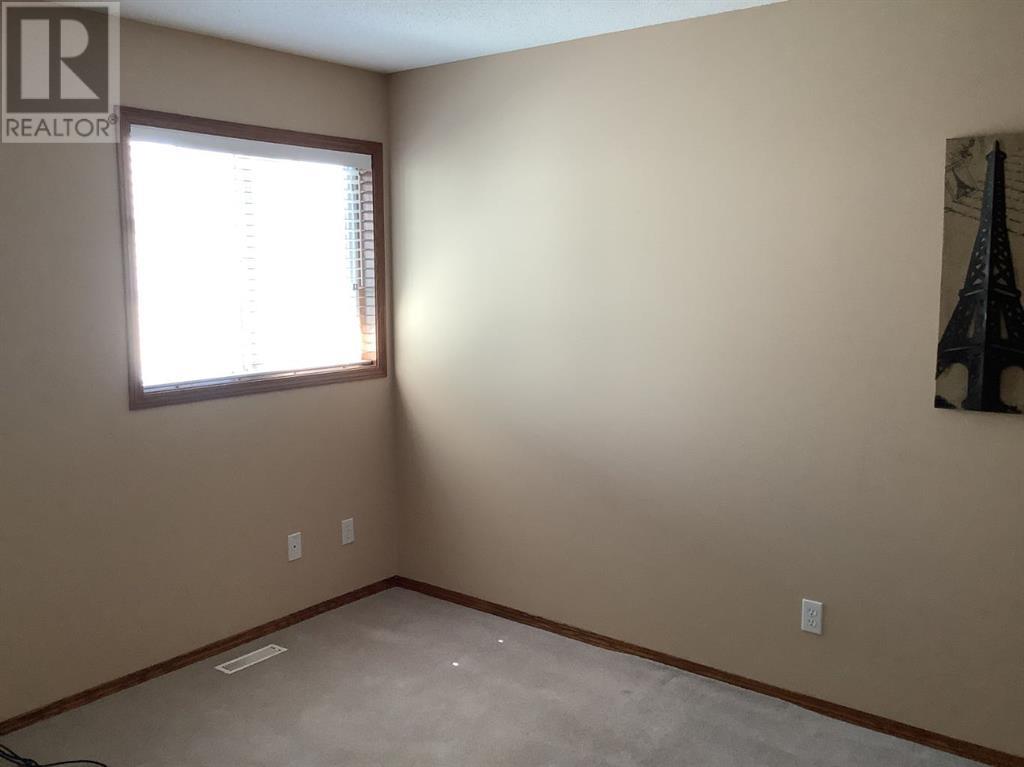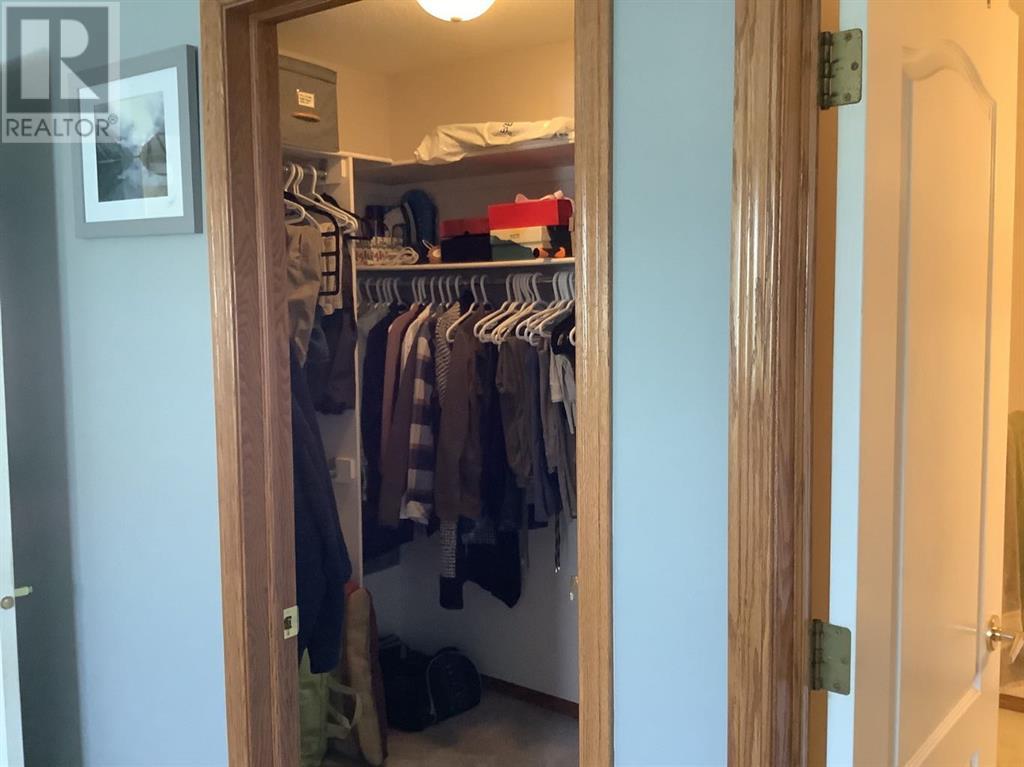60 Rowell Close | Red Deer, Alberta, T4P3P4
This beautifully maintained home is move-in-ready and located in an adult oriented community with great neighbors. The main floor features your laundry room,a spacious primary bedroom with a 3 piece ensuite and a walk-in closet, a 2nd large bedroom at the front of the home and a 4 piece bathroom. Enjoy a well appointed kitchen with a pantry and an eating area, and a door out to your backyard for relaxation time. Spread out in the large living room with an attached dining area with plenty of room to entertain guests. The fully finished basement offers a third bedroom, a den, a 3 piece bathroom, a generous utility room with ample storage, and an extra large family room great for t.v. watching, exercise equipment, or just hanging with the friends and family. There are also extra areas for storage down here. The double attached garage has extra room for a tool bench and more. The backyard is basically maintenance free with a large deck and patio area complete with a gas bbq and hookup. Don't worry about heat this winter as there is a brand new high efficacy furnace and hot water tank this past fall. This home is in great shape and ready for its new owner to enjoy its comfort and charm. All this and more with NO H.O.A fees. (id:59084)Property Details
- Full Address:
- 60 Rowell Close, Red Deer, Alberta
- Price:
- $ 429,900
- MLS Number:
- A2218830
- List Date:
- May 7th, 2025
- Neighbourhood:
- Rosedale Meadows
- Lot Size:
- 3843 sq.ft.
- Year Built:
- 2000
- Taxes:
- $ 3,350
- Listing Tax Year:
- 2024
Interior Features
- Bedrooms:
- 3
- Bathrooms:
- 3
- Appliances:
- Washer, Refrigerator, Dishwasher, Stove, Dryer, Microwave, Freezer, Hood Fan, Window Coverings, Garage door opener
- Flooring:
- Carpeted, Vinyl Plank
- Air Conditioning:
- None
- Heating:
- Forced air
- Basement:
- Finished, Full
Building Features
- Architectural Style:
- Bungalow
- Storeys:
- 1
- Foundation:
- Poured Concrete
- Exterior:
- Vinyl siding
- Garage:
- Attached Garage
- Garage Spaces:
- 4
- Ownership Type:
- Freehold
- Legal Description:
- 5
- Taxes:
- $ 3,350
Floors
- Finished Area:
- 1258 sq.ft.
- Main Floor:
- 1258 sq.ft.
Land
- Lot Size:
- 3843 sq.ft.
Neighbourhood Features
Ratings
Commercial Info
Location
The trademarks MLS®, Multiple Listing Service® and the associated logos are owned by The Canadian Real Estate Association (CREA) and identify the quality of services provided by real estate professionals who are members of CREA" MLS®, REALTOR®, and the associated logos are trademarks of The Canadian Real Estate Association. This website is operated by a brokerage or salesperson who is a member of The Canadian Real Estate Association. The information contained on this site is based in whole or in part on information that is provided by members of The Canadian Real Estate Association, who are responsible for its accuracy. CREA reproduces and distributes this information as a service for its members and assumes no responsibility for its accuracy The listing content on this website is protected by copyright and other laws, and is intended solely for the private, non-commercial use by individuals. Any other reproduction, distribution or use of the content, in whole or in part, is specifically forbidden. The prohibited uses include commercial use, “screen scraping”, “database scraping”, and any other activity intended to collect, store, reorganize or manipulate data on the pages produced by or displayed on this website.
Multiple Listing Service (MLS) trademark® The MLS® mark and associated logos identify professional services rendered by REALTOR® members of CREA to effect the purchase, sale and lease of real estate as part of a cooperative selling system. ©2017 The Canadian Real Estate Association. All rights reserved. The trademarks REALTOR®, REALTORS® and the REALTOR® logo are controlled by CREA and identify real estate professionals who are members of CREA.









































