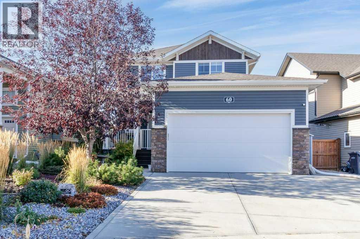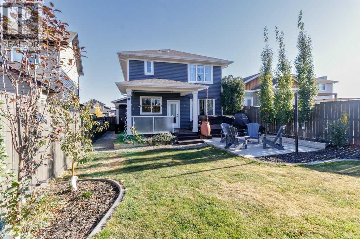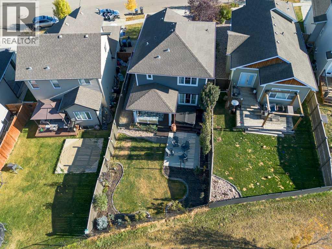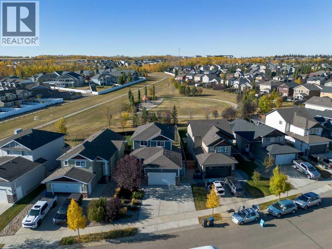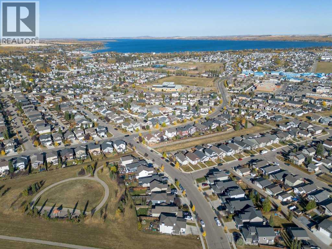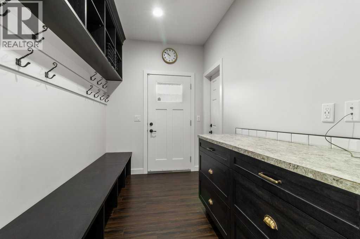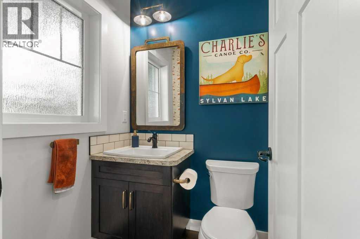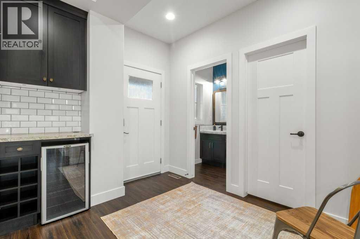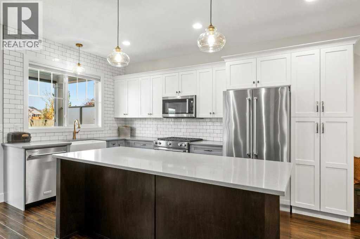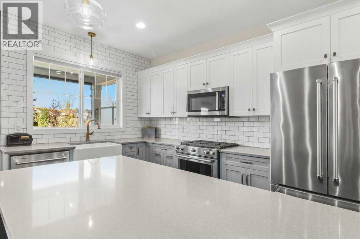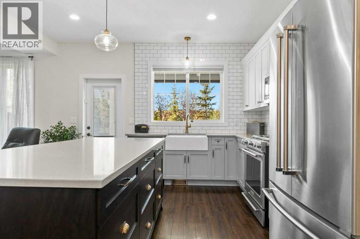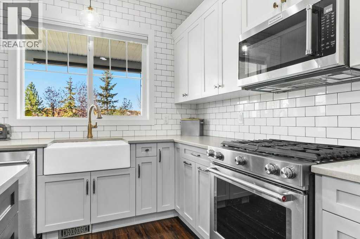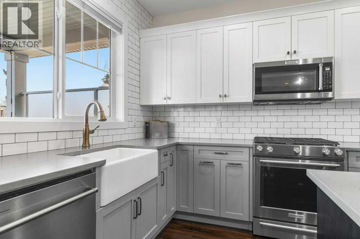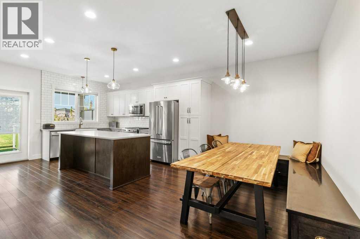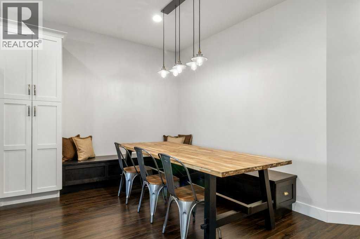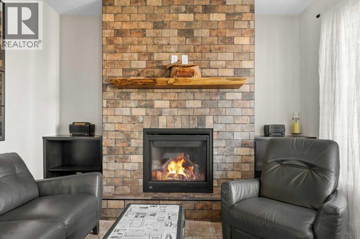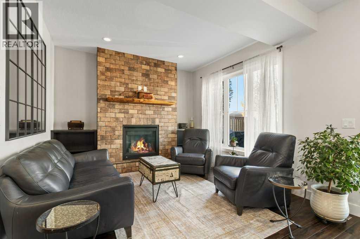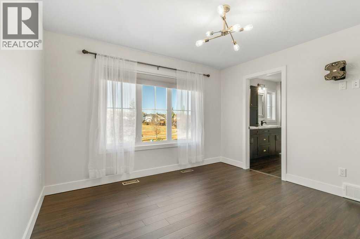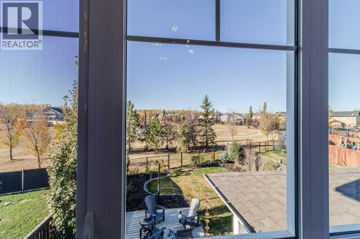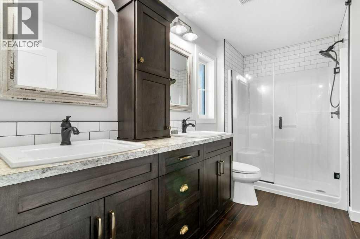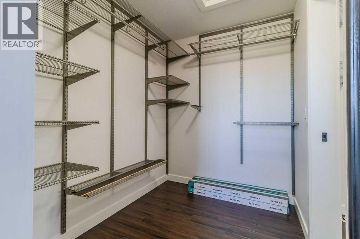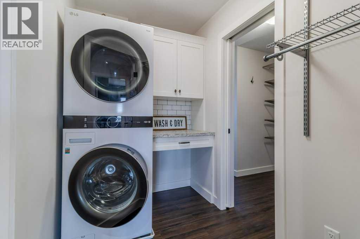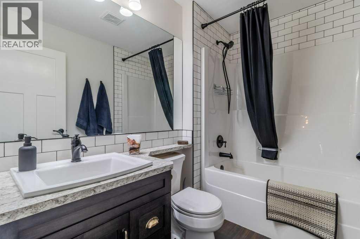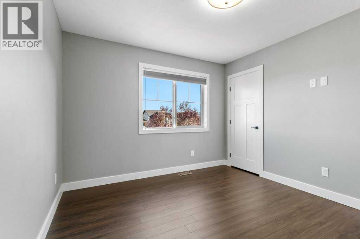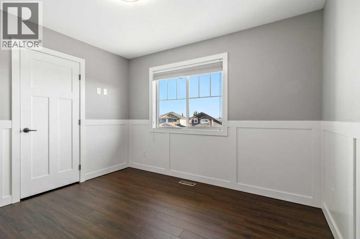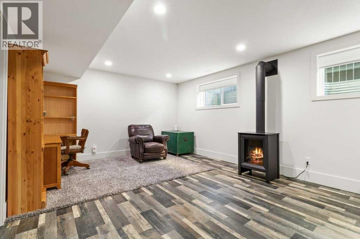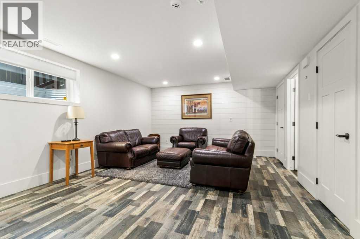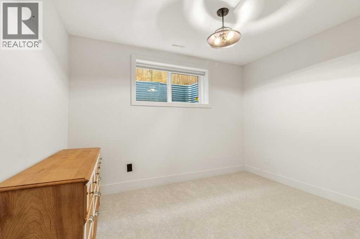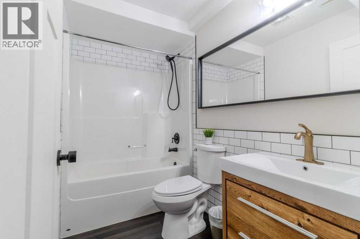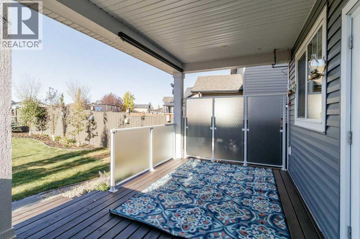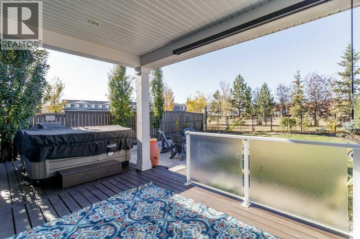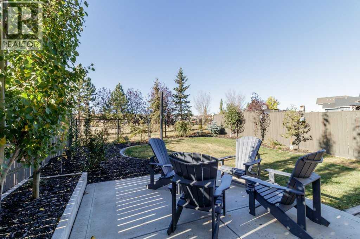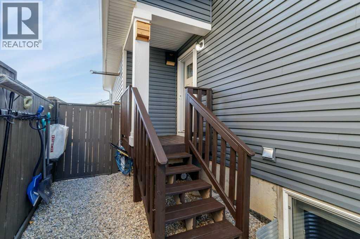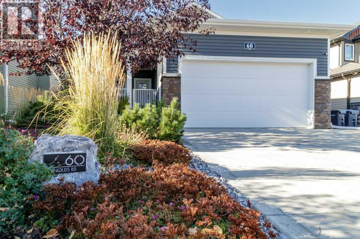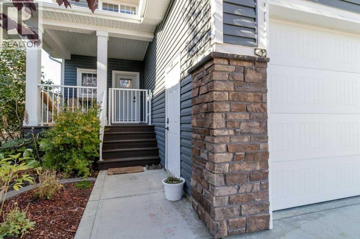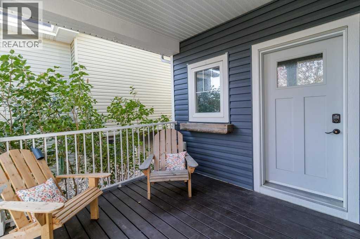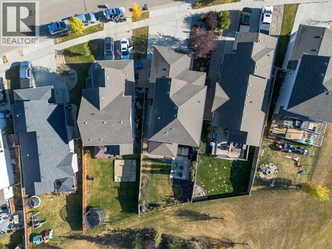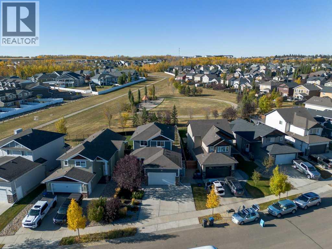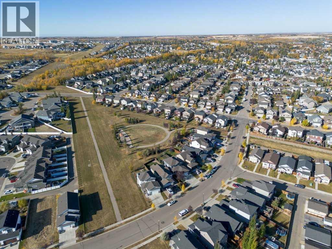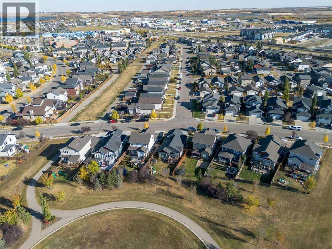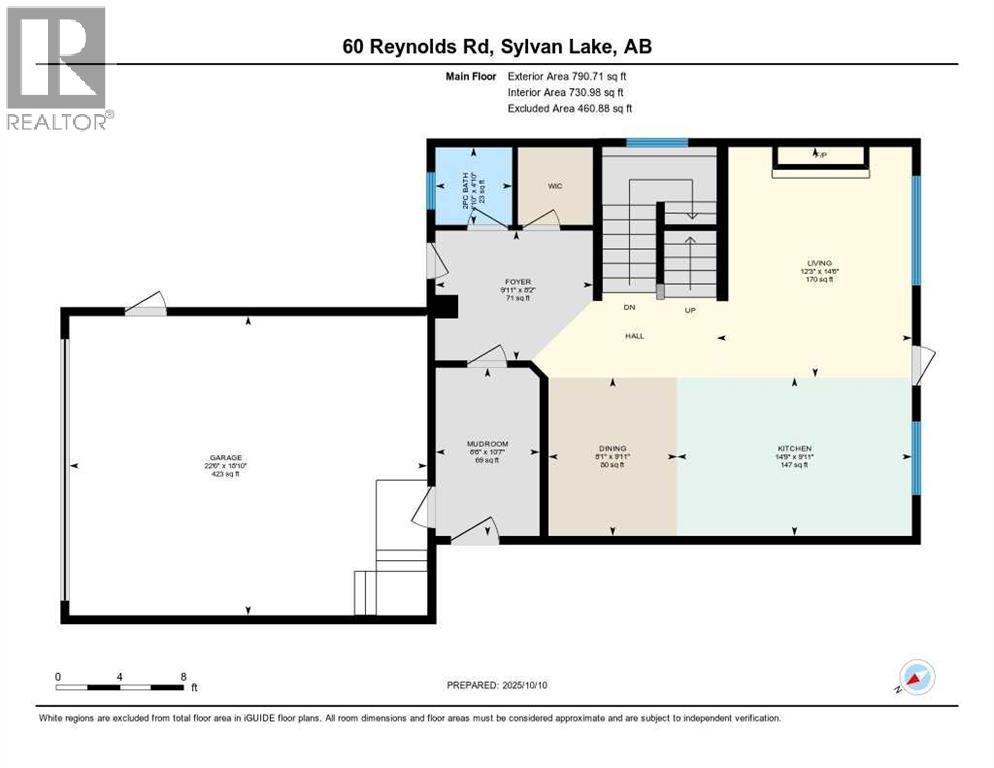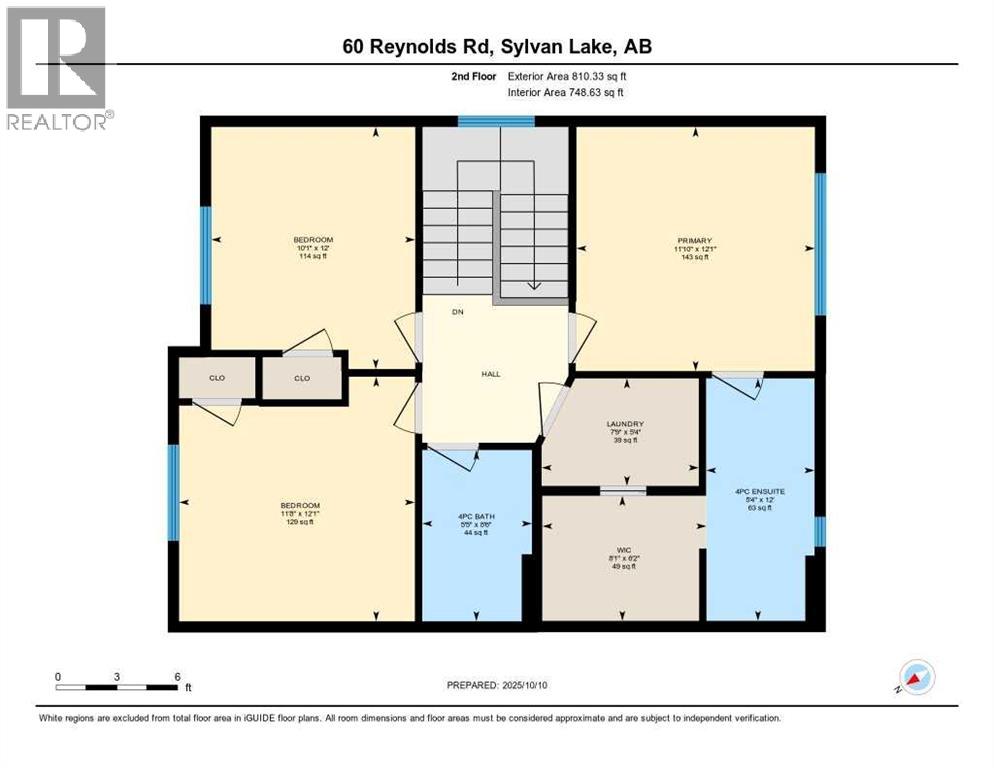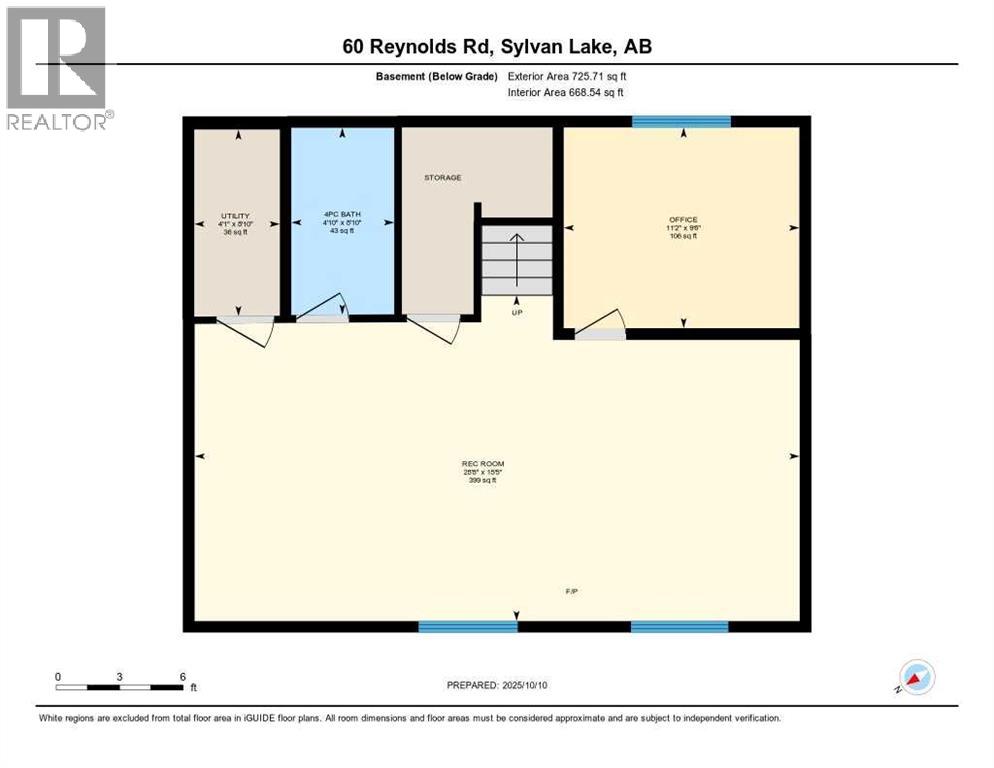60 Reynolds Road | Sylvan Lake, Alberta, T4S0L8
This stunning home offers the perfect blend of style, comfort, and convenience, all in a great location backing directly onto a park. Enjoy peaceful, unobstructed views from the back deck or kitchen window, and make the most of the green space right outside your door. A front covered deck adds to the home’s charm and provides a welcoming spot to relax enjoying the professionally landscaped yard. Inside, the heart of the home is a beautifully designed kitchen with quartz countertops, stainless steel appliances including a gas range, a large island, and a unique built-in dining nook with a wine centre—perfect for hosting family and friends. A garden door leads to the oversized covered deck complete with a natural gas hookup, hot tub, and a second concrete pad overlooking the park. The bright living room is anchored by a gorgeous gas fireplace, creating a cozy space for winter evenings. Just off the attached heated garage, a spacious mudroom makes it easy for kids or pets to come in straight from the yard. Upstairs, you’ll find three bedrooms, including the primary retreat with a walk-in closet and a luxurious ensuite featuring a tiled shower and dual sinks. The upper-level laundry connects directly to the primary closet, adding everyday convenience. The fully finished basement expands your living space with a massive rec room complete with a gas fireplace, an additional bedroom, and a full 4-piece bathroom. With new flooring and paint throughout, this immaculate home truly shines. Additional features include air conditioning and a water softener for year-round comfort plus an added convenience of an extra wide driveway for 3 cars or a boat. Thoughtful design, modern finishes, and an unbeatable location make it ready to welcome its next family. Quick Possession Available. (id:59084)Property Details
- Full Address:
- 60 Reynolds Road, Sylvan Lake, Alberta
- Price:
- $ 629,900
- MLS Number:
- A2252613
- List Date:
- October 11th, 2025
- Neighbourhood:
- Ryders Ridge
- Lot Size:
- 4500 sq.ft.
- Year Built:
- 2016
- Taxes:
- $ 4,916
- Listing Tax Year:
- 2025
Interior Features
- Bedrooms:
- 4
- Bathrooms:
- 4
- Appliances:
- Washer, Refrigerator, Water softener, Dishwasher, Stove, Dryer, Microwave, Garage door opener
- Flooring:
- Laminate, Carpeted, Vinyl
- Air Conditioning:
- Central air conditioning
- Heating:
- Forced air, Natural gas
- Fireplaces:
- 2
- Basement:
- Finished, Full
Building Features
- Storeys:
- 2
- Foundation:
- Poured Concrete
- Exterior:
- Brick, Vinyl siding
- Garage:
- Attached Garage, Concrete
- Garage Spaces:
- 4
- Ownership Type:
- Freehold
- Legal Description:
- 10
- Taxes:
- $ 4,916
Floors
- Finished Area:
- 1601 sq.ft.
- Main Floor:
- 1601 sq.ft.
Land
- Lot Size:
- 4500 sq.ft.
Neighbourhood Features
- Amenities Nearby:
- Lake Privileges, Fishing
Ratings
Commercial Info
Location
The trademarks MLS®, Multiple Listing Service® and the associated logos are owned by The Canadian Real Estate Association (CREA) and identify the quality of services provided by real estate professionals who are members of CREA" MLS®, REALTOR®, and the associated logos are trademarks of The Canadian Real Estate Association. This website is operated by a brokerage or salesperson who is a member of The Canadian Real Estate Association. The information contained on this site is based in whole or in part on information that is provided by members of The Canadian Real Estate Association, who are responsible for its accuracy. CREA reproduces and distributes this information as a service for its members and assumes no responsibility for its accuracy The listing content on this website is protected by copyright and other laws, and is intended solely for the private, non-commercial use by individuals. Any other reproduction, distribution or use of the content, in whole or in part, is specifically forbidden. The prohibited uses include commercial use, “screen scraping”, “database scraping”, and any other activity intended to collect, store, reorganize or manipulate data on the pages produced by or displayed on this website.
Multiple Listing Service (MLS) trademark® The MLS® mark and associated logos identify professional services rendered by REALTOR® members of CREA to effect the purchase, sale and lease of real estate as part of a cooperative selling system. ©2017 The Canadian Real Estate Association. All rights reserved. The trademarks REALTOR®, REALTORS® and the REALTOR® logo are controlled by CREA and identify real estate professionals who are members of CREA.

