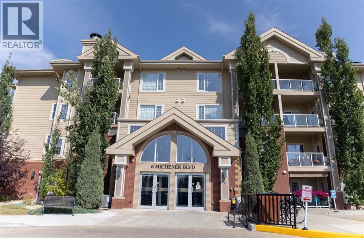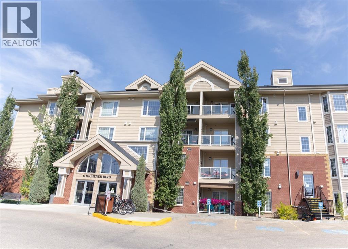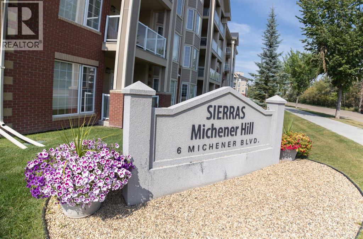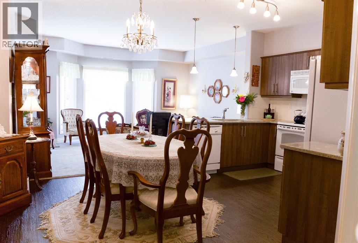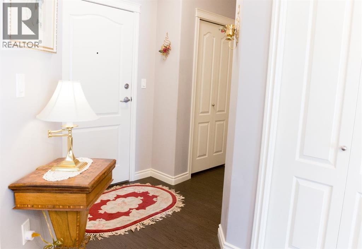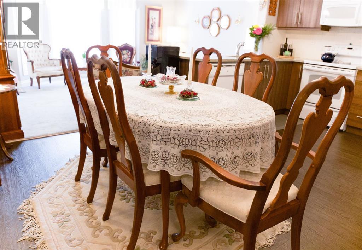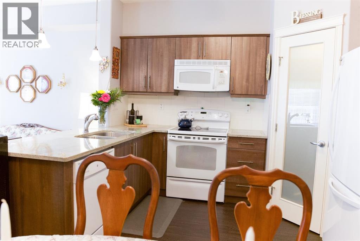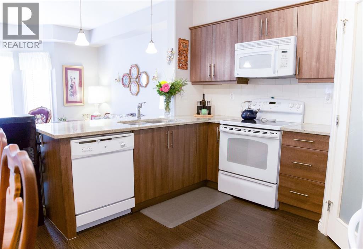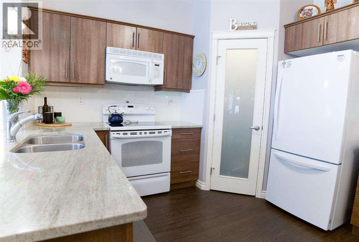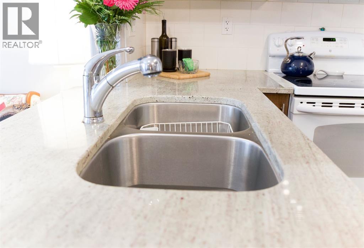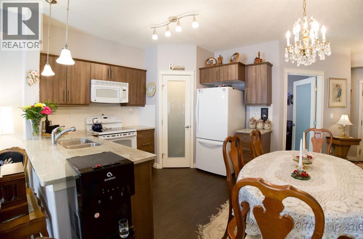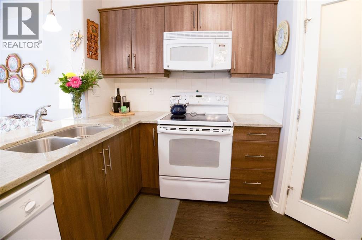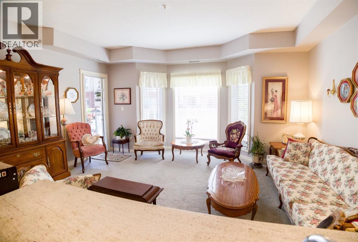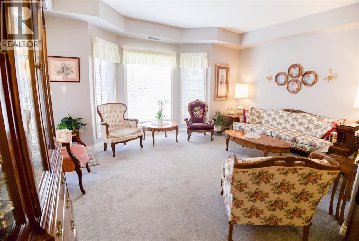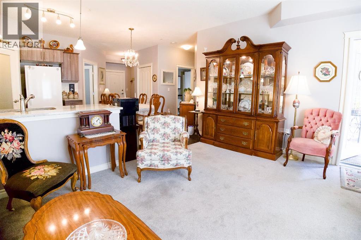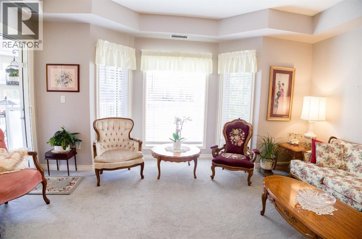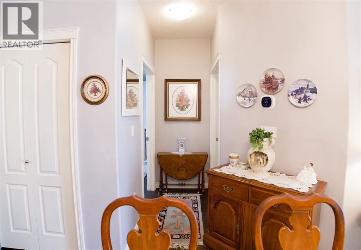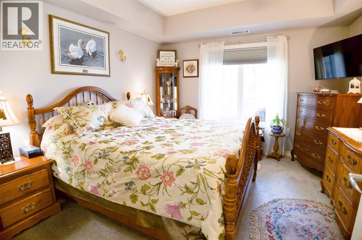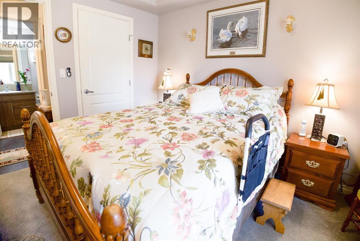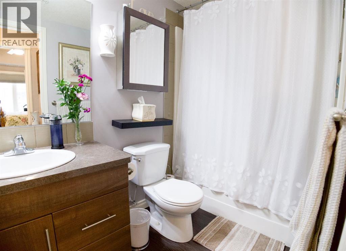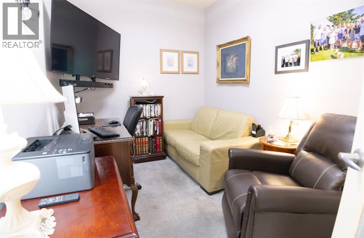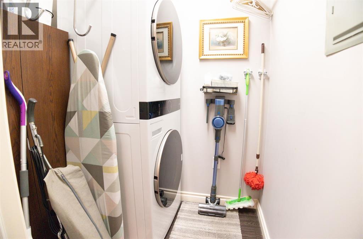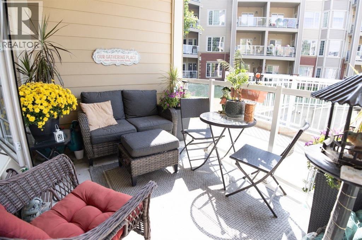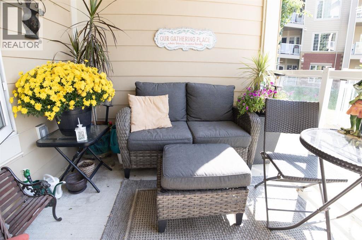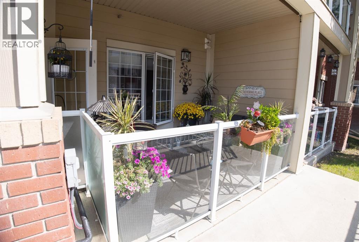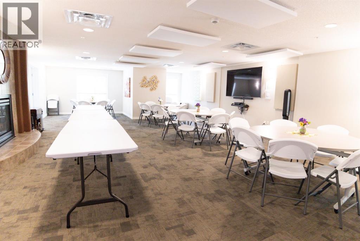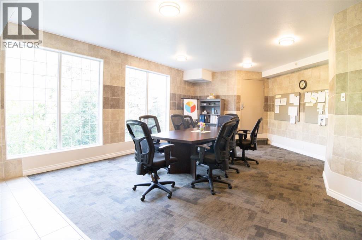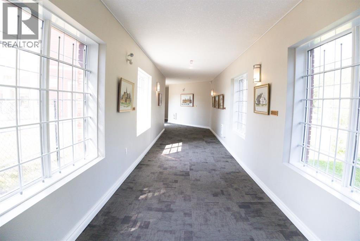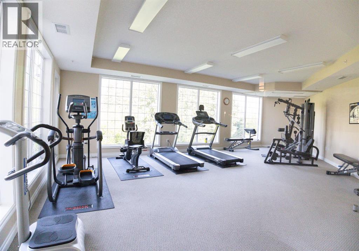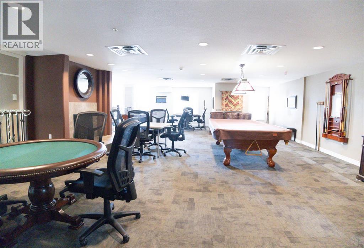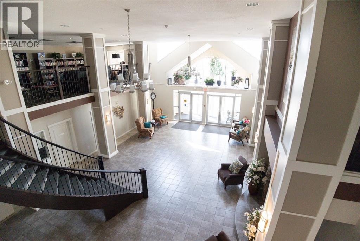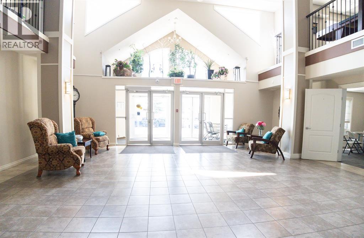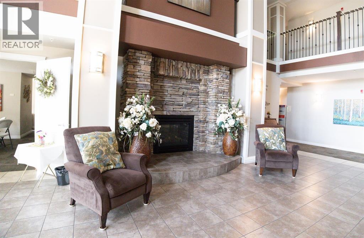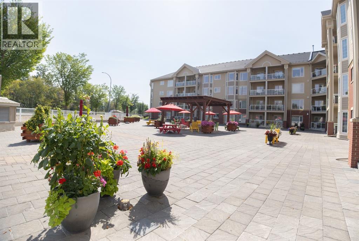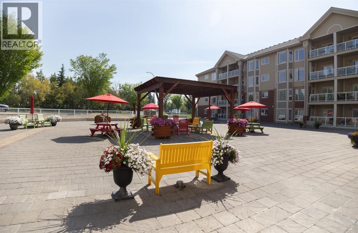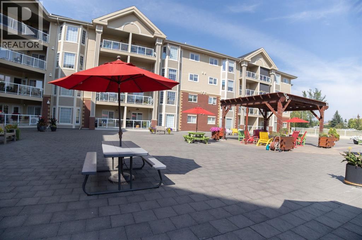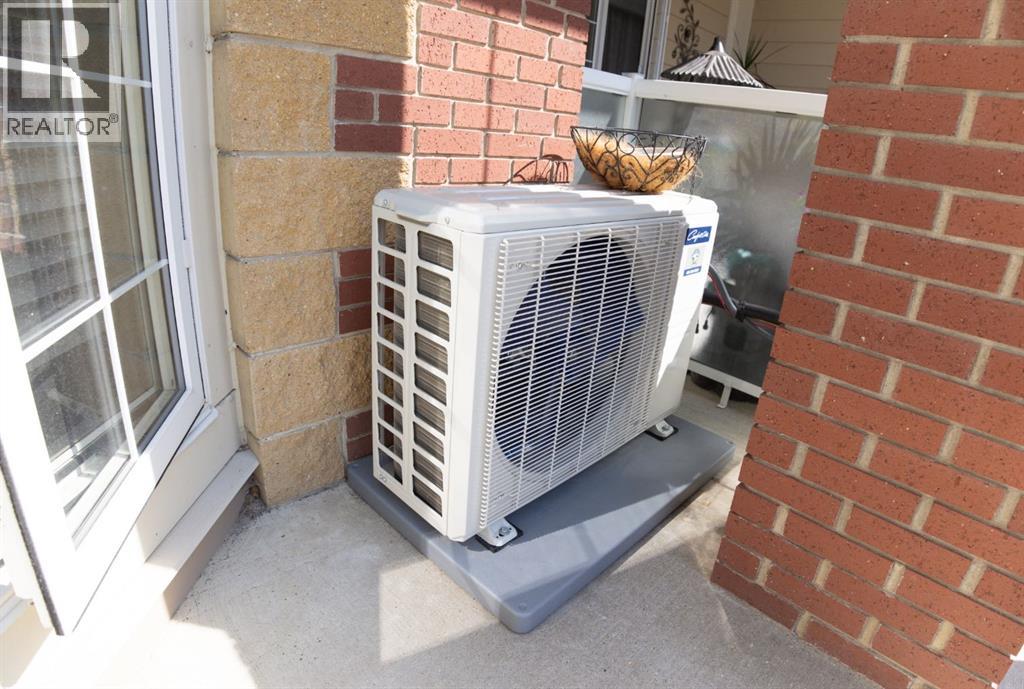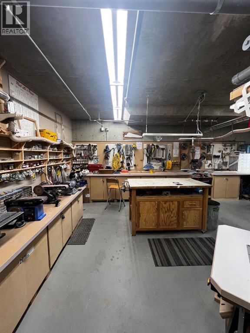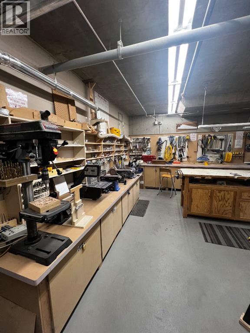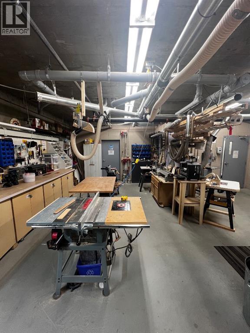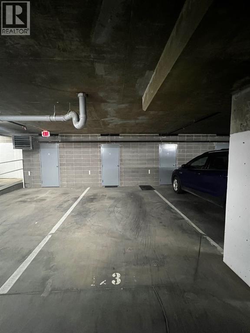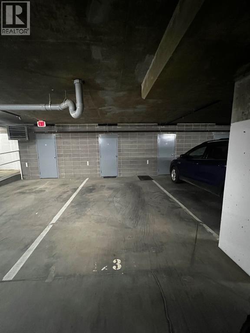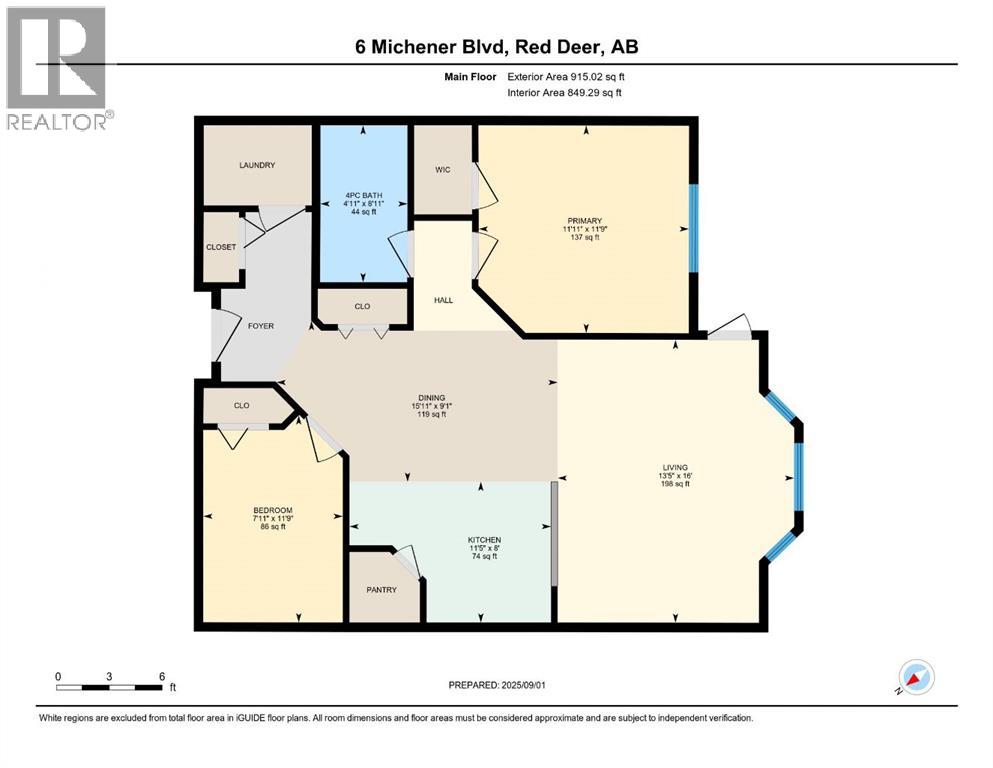#123, 6 Michener Boulevard | Red Deer, Alberta, T4P0K5
Move-in ready ground level condo unit in one of Red Deer's most sought after adult living condo's of Sierra's Michener Hill! It’s the unbeatable combination of breathtaking natural beauty, nearby parks and walking trails, and a welcoming community that makes this location so special. The Sierra’s blends active living with social connection, offering residents not just a home, but a lifestyle. This inviting one-bedroom plus den main-floor unit is move-in ready, featuring fresh paint, new flooring, and thoughtful updates throughout. The bright kitchen boasts granite countertops, extra drawers, and a corner pantry, while the open dining and living areas—with a large bay window—create a warm and airy atmosphere. Step out to your private west-facing covered patio, complete with a gas line for BBQs, and soak in the afternoon sun. The spacious primary bedroom sits next to a four-piece bath, and the versatile den works perfectly as a home office or guest space. Enjoy the convenience of in-suite laundry, a titled underground parking stall, and a 3x6 storage locker. The Sierra’s offers incredible amenities: a social room for gatherings, a library, games area, fitness room, full wood working shop, and comfortable guest suites for visitors. Surrounded by mature trees and scenic trails, you’ll love both the active lifestyle and the peace of mind that comes with an assisted living facility next door. Recent upgrades include: new LG washer/dryer and refrigerator (both with full warranties), new Comfort Air outdoor unit, outdoor 10 ft. shade, Phantom screen door, bathroom shelving and medicine cabinet, new light fixtures, and upgraded ceiling fans and much more. At the Sierra’s, you’ll find more than a condo—you’ll find a supportive community where neighbours look out for one another and life is meant to be enjoyed. (id:59084)Property Details
- Full Address:
- 6 Michener Boulevard, Red Deer, Alberta
- Price:
- $ 279,900
- MLS Number:
- A2253792
- List Date:
- September 3rd, 2025
- Neighbourhood:
- Michener Hill
- Year Built:
- 2010
- Taxes:
- $ 2,378
- Listing Tax Year:
- 2025
Interior Features
- Bedrooms:
- 1
- Bathrooms:
- 1
- Appliances:
- Refrigerator, Dishwasher, Stove, Microwave, Washer & Dryer
- Flooring:
- Carpeted, Other
- Air Conditioning:
- Central air conditioning
- Heating:
- Central heating
Building Features
- Storeys:
- 4
- Interior Features:
- Car Wash, Exercise Centre, Guest Suite
- Exterior:
- Concrete
- Garage Spaces:
- 1
- Ownership Type:
- Condo/Strata
- Taxes:
- $ 2,378
- Stata Fees:
- $ 463
Floors
- Finished Area:
- 849 sq.ft.
- Main Floor:
- 849 sq.ft.
Land
Neighbourhood Features
- Amenities Nearby:
- Pets Allowed With Restrictions
Ratings
Commercial Info
Location
The trademarks MLS®, Multiple Listing Service® and the associated logos are owned by The Canadian Real Estate Association (CREA) and identify the quality of services provided by real estate professionals who are members of CREA" MLS®, REALTOR®, and the associated logos are trademarks of The Canadian Real Estate Association. This website is operated by a brokerage or salesperson who is a member of The Canadian Real Estate Association. The information contained on this site is based in whole or in part on information that is provided by members of The Canadian Real Estate Association, who are responsible for its accuracy. CREA reproduces and distributes this information as a service for its members and assumes no responsibility for its accuracy The listing content on this website is protected by copyright and other laws, and is intended solely for the private, non-commercial use by individuals. Any other reproduction, distribution or use of the content, in whole or in part, is specifically forbidden. The prohibited uses include commercial use, “screen scraping”, “database scraping”, and any other activity intended to collect, store, reorganize or manipulate data on the pages produced by or displayed on this website.
Multiple Listing Service (MLS) trademark® The MLS® mark and associated logos identify professional services rendered by REALTOR® members of CREA to effect the purchase, sale and lease of real estate as part of a cooperative selling system. ©2017 The Canadian Real Estate Association. All rights reserved. The trademarks REALTOR®, REALTORS® and the REALTOR® logo are controlled by CREA and identify real estate professionals who are members of CREA.

