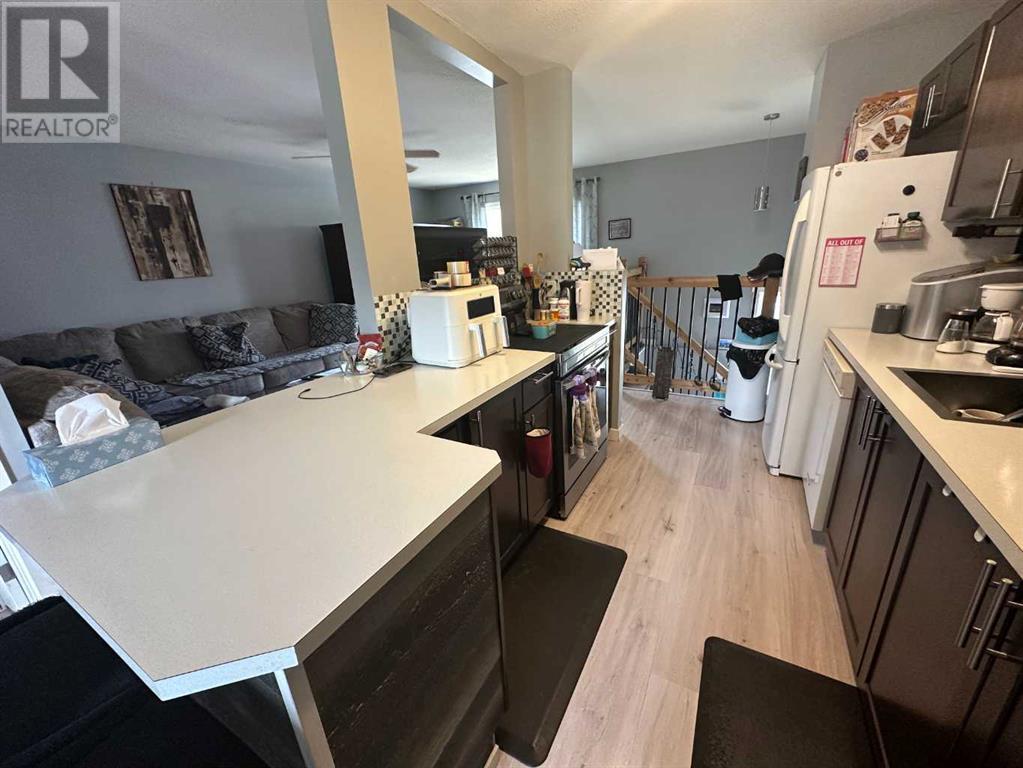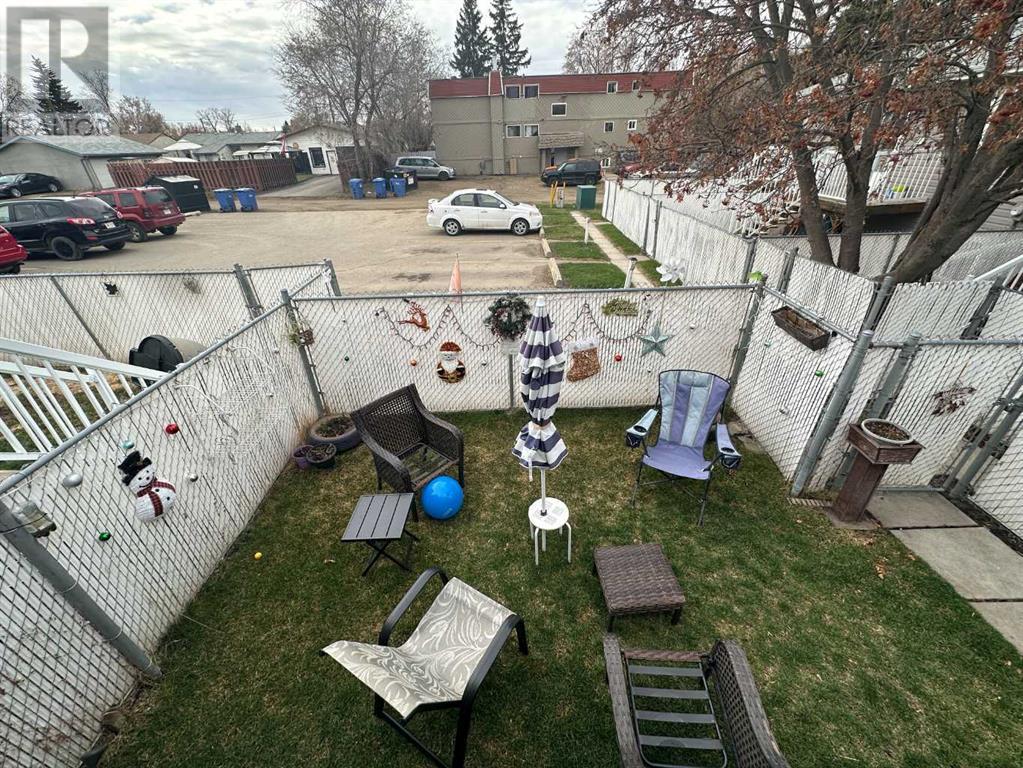5, 5943 60A Street | Red Deer, Alberta, T4N6A4
This home is at the end of a cul de sac and is an outside unit. Located near a wooded area, this townhouse has had several updates and upgrades which include a new furnace in 2016, new oven in 2022 and a new hot water tank in 2024. The interior has had the flooring replaced with laminate flooring. The open concept of the kitchen that has an eating island combo shares a dinette and easy access to the spacious living room. Main floor laundry is convenient along with a 2 piece powder room. In the lower level you will discover 3 bedrooms and a 4 piece bathroom. The shingles were done in approx. the last 5 years and the exterior has good vinyl siding and faux rock accents. This may be ideal for your family or if you are downsizing. (id:59084)Property Details
- Full Address:
- 5943 60A Street, Red Deer, Alberta
- Price:
- $ 189,900
- MLS Number:
- A2216896
- List Date:
- May 1st, 2025
- Neighbourhood:
- Riverside Meadows
- Lot Size:
- 560 sq.ft.
- Year Built:
- 1976
- Taxes:
- $ 1,045
- Listing Tax Year:
- 2024
Interior Features
- Bedrooms:
- 3
- Bathrooms:
- 2
- Appliances:
- Refrigerator, Dishwasher, Stove, Washer & Dryer
- Flooring:
- Laminate, Carpeted
- Air Conditioning:
- None
- Heating:
- Forced air, Natural gas
- Basement:
- Finished, Full
Building Features
- Architectural Style:
- Bi-level
- Foundation:
- See Remarks
- Exterior:
- Vinyl siding
- Garage:
- Parking Pad, Other
- Garage Spaces:
- 1
- Ownership Type:
- Condo/Strata
- Taxes:
- $ 1,045
- Stata Fees:
- $ 315
Floors
- Finished Area:
- 560 sq.ft.
- Main Floor:
- 560 sq.ft.
Land
- Lot Size:
- 560 sq.ft.
Neighbourhood Features
- Amenities Nearby:
- Pets Allowed
Ratings
Commercial Info
Location
The trademarks MLS®, Multiple Listing Service® and the associated logos are owned by The Canadian Real Estate Association (CREA) and identify the quality of services provided by real estate professionals who are members of CREA" MLS®, REALTOR®, and the associated logos are trademarks of The Canadian Real Estate Association. This website is operated by a brokerage or salesperson who is a member of The Canadian Real Estate Association. The information contained on this site is based in whole or in part on information that is provided by members of The Canadian Real Estate Association, who are responsible for its accuracy. CREA reproduces and distributes this information as a service for its members and assumes no responsibility for its accuracy The listing content on this website is protected by copyright and other laws, and is intended solely for the private, non-commercial use by individuals. Any other reproduction, distribution or use of the content, in whole or in part, is specifically forbidden. The prohibited uses include commercial use, “screen scraping”, “database scraping”, and any other activity intended to collect, store, reorganize or manipulate data on the pages produced by or displayed on this website.
Multiple Listing Service (MLS) trademark® The MLS® mark and associated logos identify professional services rendered by REALTOR® members of CREA to effect the purchase, sale and lease of real estate as part of a cooperative selling system. ©2017 The Canadian Real Estate Association. All rights reserved. The trademarks REALTOR®, REALTORS® and the REALTOR® logo are controlled by CREA and identify real estate professionals who are members of CREA.




















