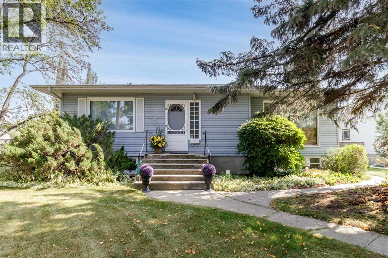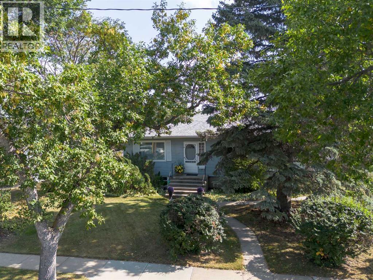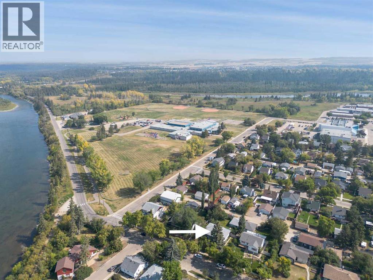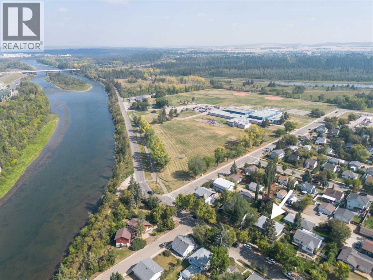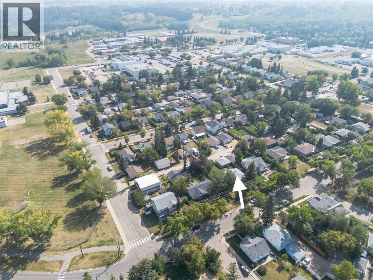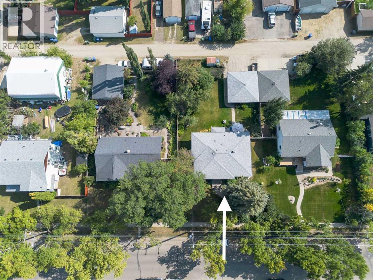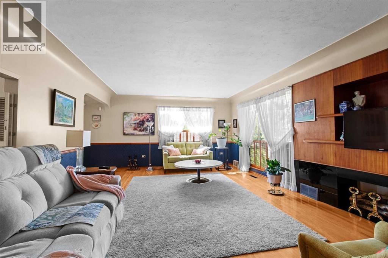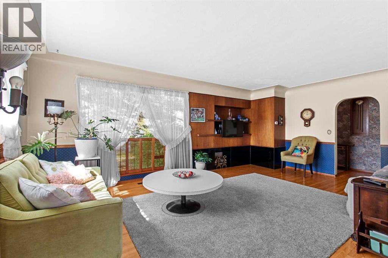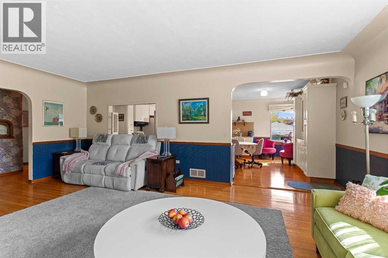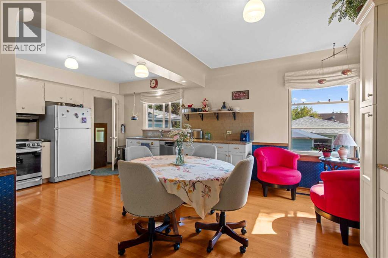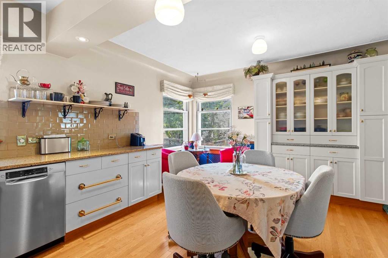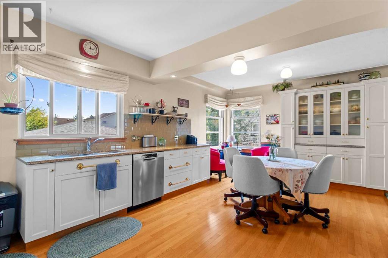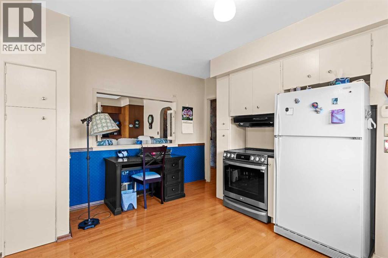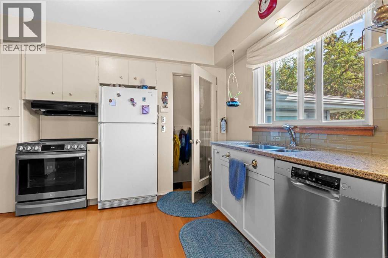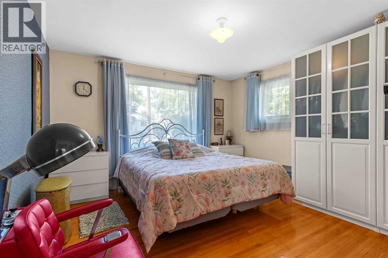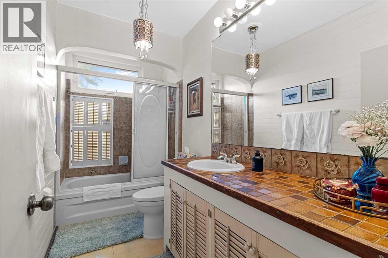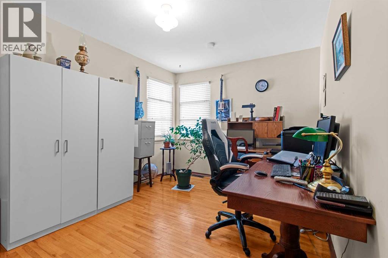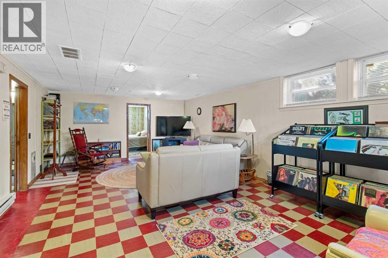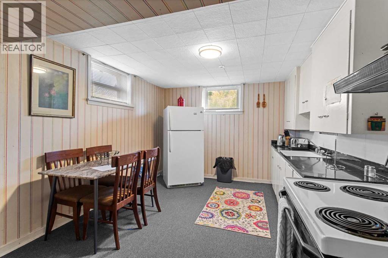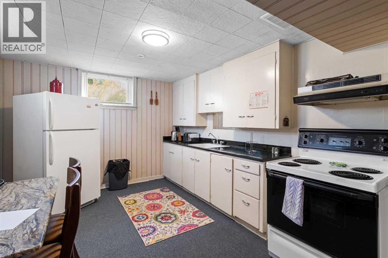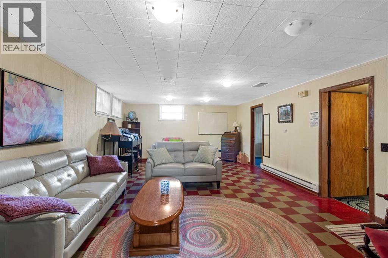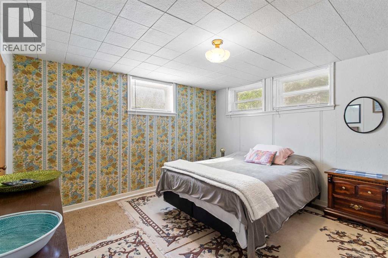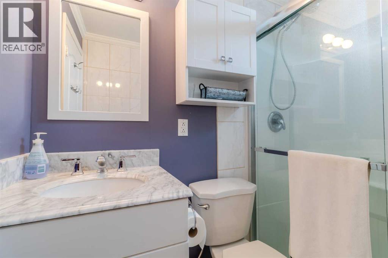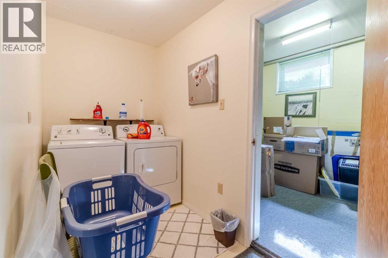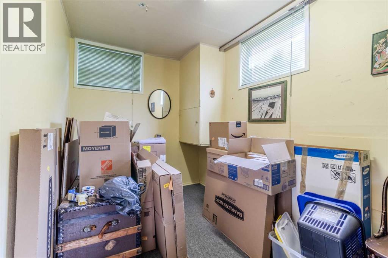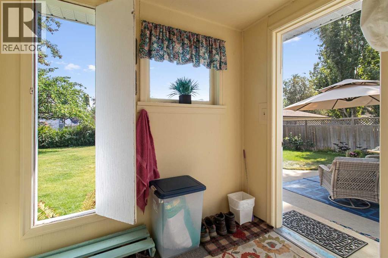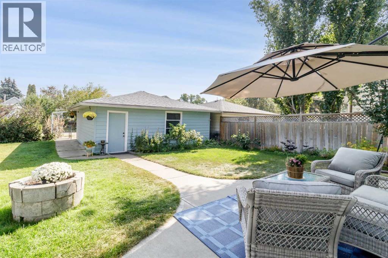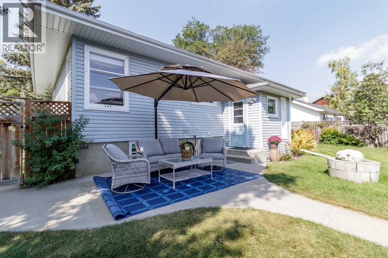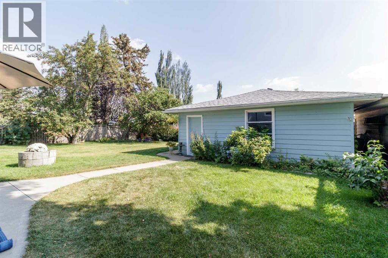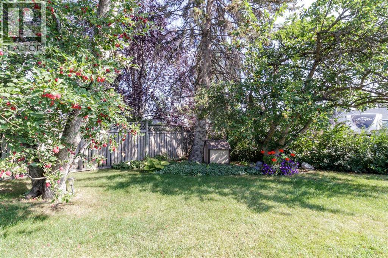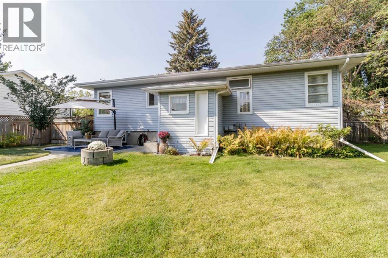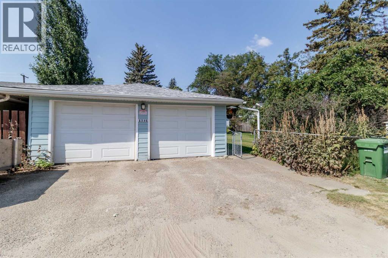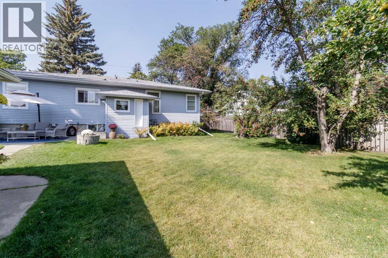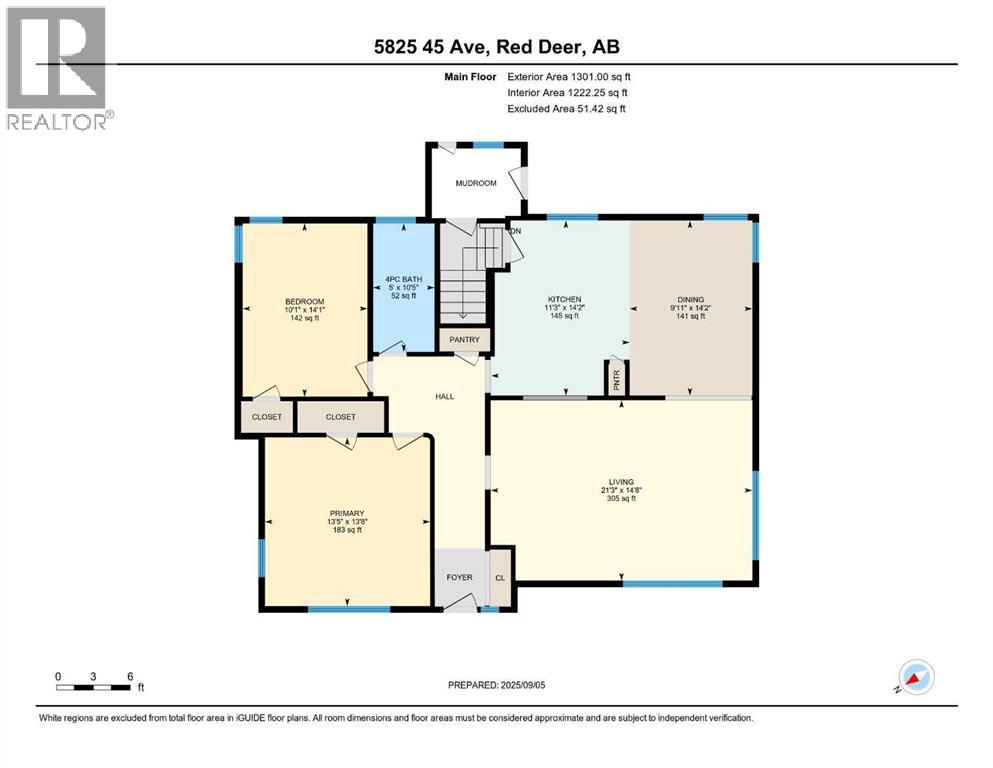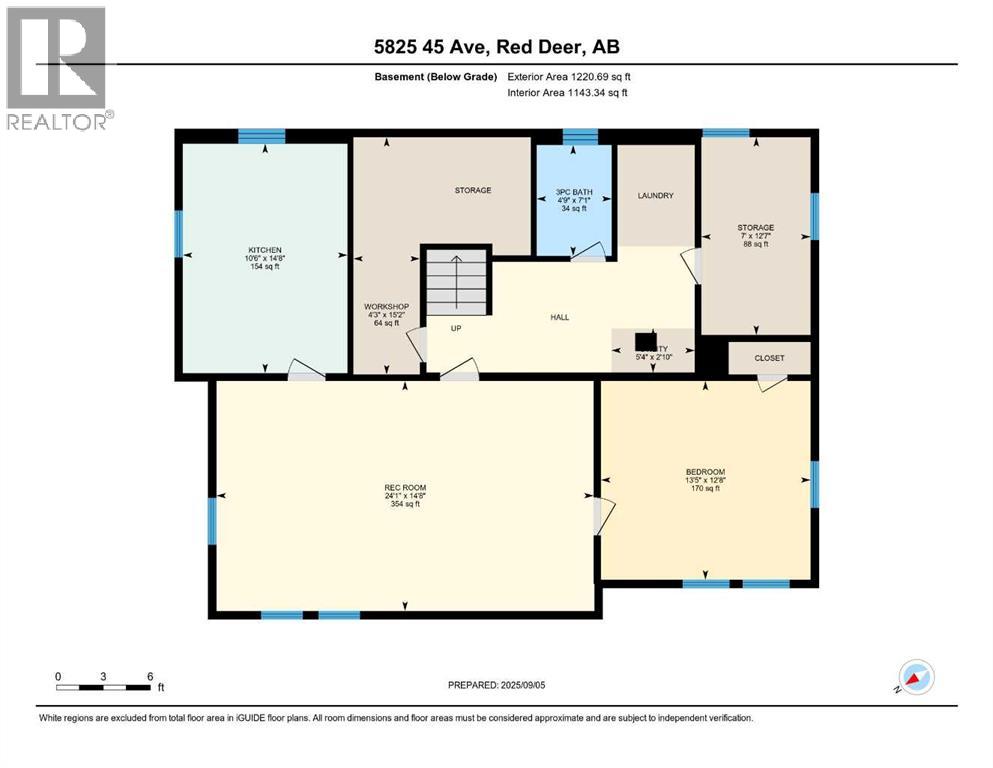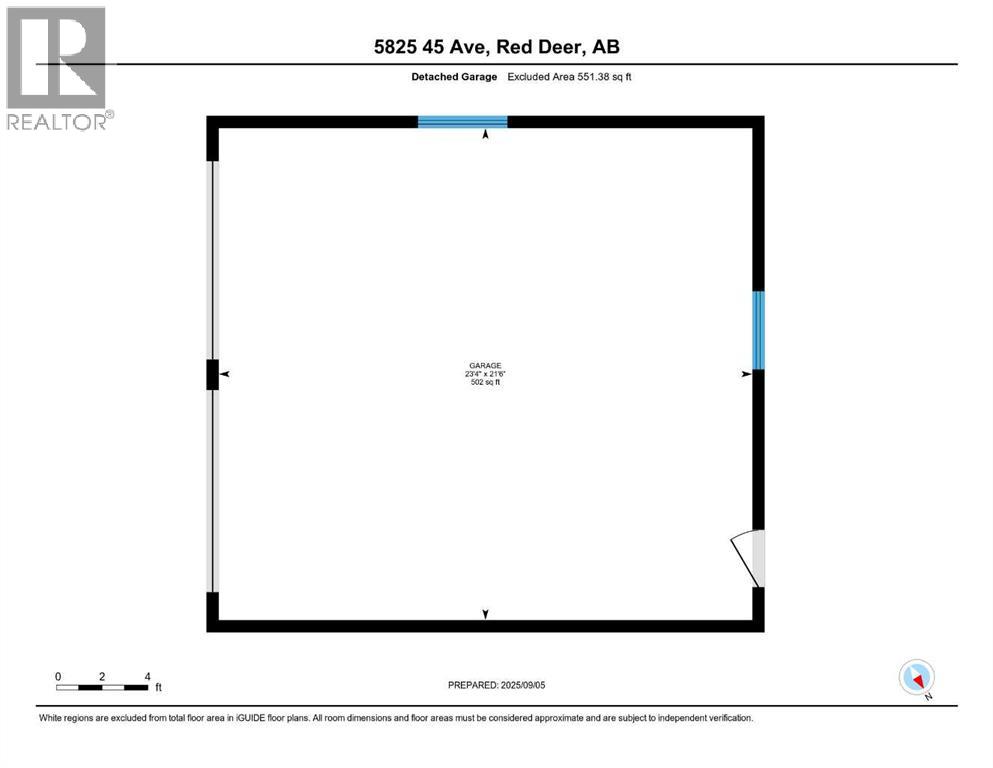5825 45 Avenue | Red Deer, Alberta, T4N3M1
Discover timeless elegance and tranquil living in the heart of one of Red Deer's most cherished neighborhoods. Nestled on a beautifully landscaped 140' x 74' lot, this jewel of a home offers the perfect blend of classic character and modern comforts. Step inside to find gleaming hardwood floors, quartz countertops, and stunning mahogany built-in display cases that bring warmth and sophistication to every room. The spacious layout features a large living room, an open-concept kitchen, generously sized bedrooms, and a fully developed basement offering flexible space for family, guests or roomate use. with two bedrooms and an updated 3 pc bathroom. Outside, escape into your private backyard oasis. Surrounded by mature trees, shrubs, and perennial gardens, the fully fenced yard is ideal for relaxing or entertaining. Whether you're sipping a cool drink on the patio or enjoying the peaceful setting, this is serenity at its finest. Located just 100 meters from the riverside path system, you'll enjoy instant access to Red Deer’s scenic trails. Take a short stroll to Gaetz Lake Sanctuary, Mackenzie Trails, or simply explore the charm of tree-lined Waskasoo. Additional features include a double detached garage, upgraded plumbing, security system, and ample storage throughout. Don’t miss this rare opportunity to own a piece of Red Deer's most sought-after real estate. A beautiful home in a beautiful neighbourhood—come experience it for yourself! There have been many home improvements done here including but not limited to - all plumbing updated to PEX, 40 year shingles on home (2017) and garage (2021) HWT (2022) and 9 newer windows. (id:59084)Property Details
- Full Address:
- 5825 45 Avenue, Red Deer, Alberta
- Price:
- $ 485,000
- MLS Number:
- A2255288
- List Date:
- September 15th, 2025
- Neighbourhood:
- Waskasoo
- Lot Size:
- 10360 sq.ft.
- Year Built:
- 1951
- Taxes:
- $ 3,955
- Listing Tax Year:
- 2025
Interior Features
- Bedrooms:
- 4
- Bathrooms:
- 2
- Appliances:
- Refrigerator, Dishwasher, Stove, Window Coverings, Washer & Dryer
- Flooring:
- Hardwood, Linoleum
- Air Conditioning:
- None
- Heating:
- Forced air
- Basement:
- Finished, Full
Building Features
- Architectural Style:
- Bungalow
- Storeys:
- 1
- Foundation:
- Poured Concrete
- Exterior:
- Vinyl siding
- Garage:
- Detached Garage, Other
- Garage Spaces:
- 2
- Ownership Type:
- Freehold
- Legal Description:
- 6
- Taxes:
- $ 3,955
Floors
- Finished Area:
- 1301 sq.ft.
- Main Floor:
- 1301 sq.ft.
Land
- Lot Size:
- 10360 sq.ft.
Neighbourhood Features
Ratings
Commercial Info
Location
The trademarks MLS®, Multiple Listing Service® and the associated logos are owned by The Canadian Real Estate Association (CREA) and identify the quality of services provided by real estate professionals who are members of CREA" MLS®, REALTOR®, and the associated logos are trademarks of The Canadian Real Estate Association. This website is operated by a brokerage or salesperson who is a member of The Canadian Real Estate Association. The information contained on this site is based in whole or in part on information that is provided by members of The Canadian Real Estate Association, who are responsible for its accuracy. CREA reproduces and distributes this information as a service for its members and assumes no responsibility for its accuracy The listing content on this website is protected by copyright and other laws, and is intended solely for the private, non-commercial use by individuals. Any other reproduction, distribution or use of the content, in whole or in part, is specifically forbidden. The prohibited uses include commercial use, “screen scraping”, “database scraping”, and any other activity intended to collect, store, reorganize or manipulate data on the pages produced by or displayed on this website.
Multiple Listing Service (MLS) trademark® The MLS® mark and associated logos identify professional services rendered by REALTOR® members of CREA to effect the purchase, sale and lease of real estate as part of a cooperative selling system. ©2017 The Canadian Real Estate Association. All rights reserved. The trademarks REALTOR®, REALTORS® and the REALTOR® logo are controlled by CREA and identify real estate professionals who are members of CREA.

