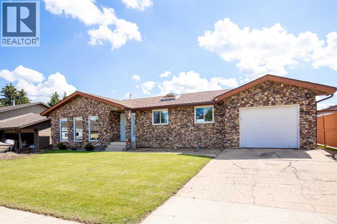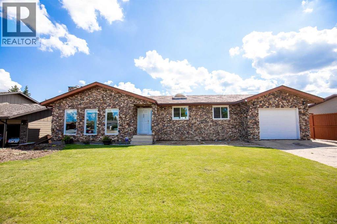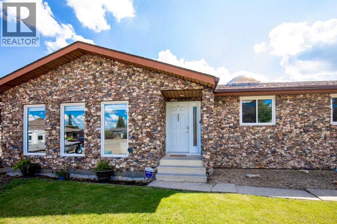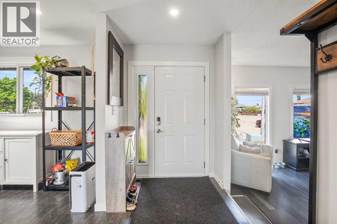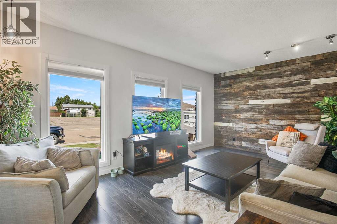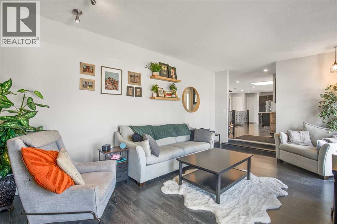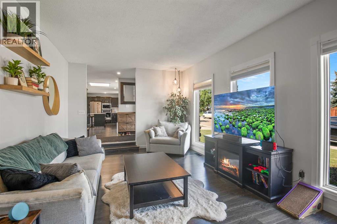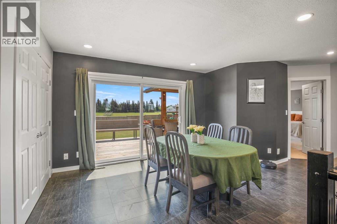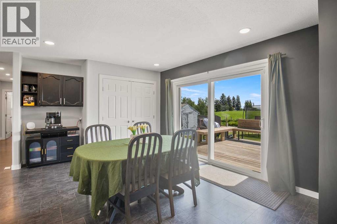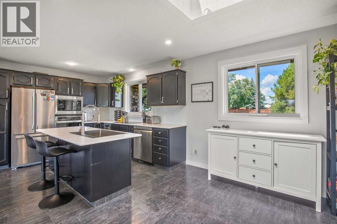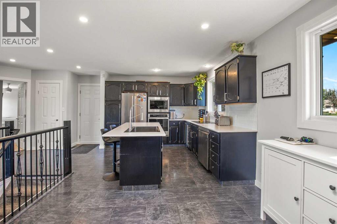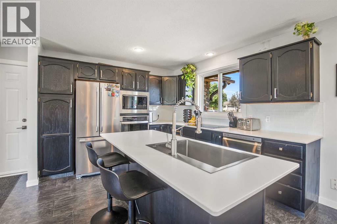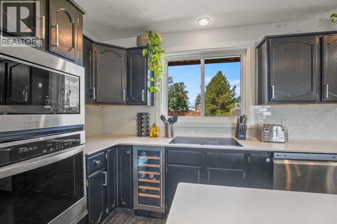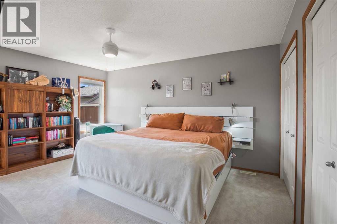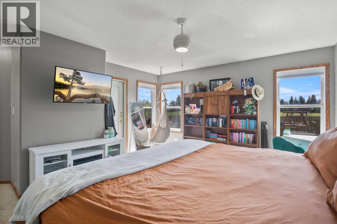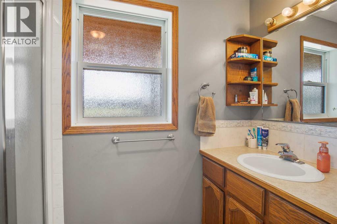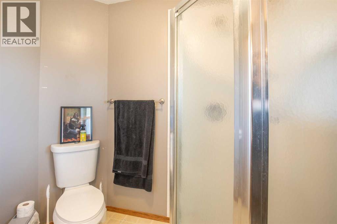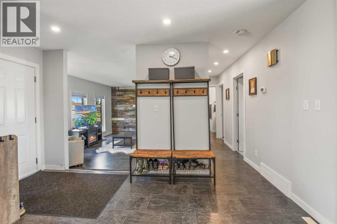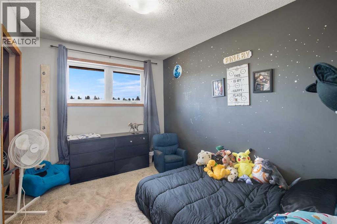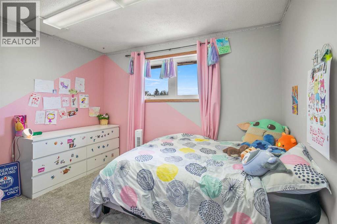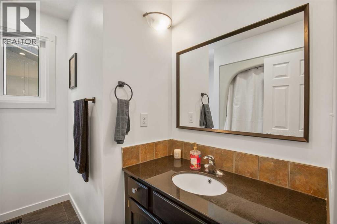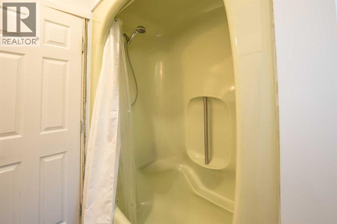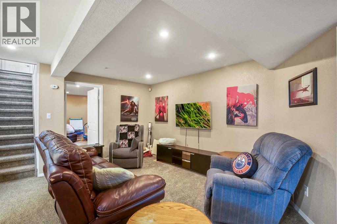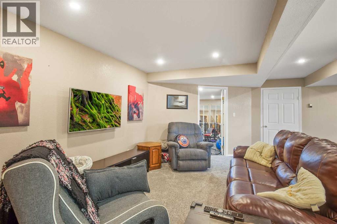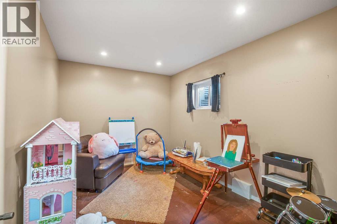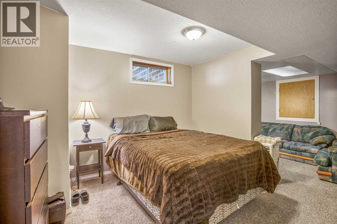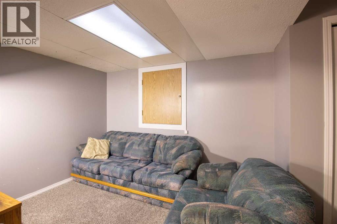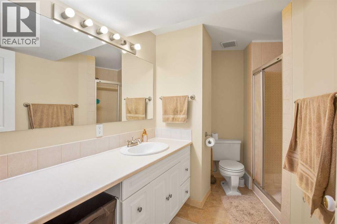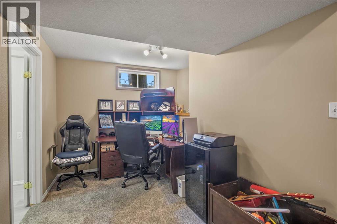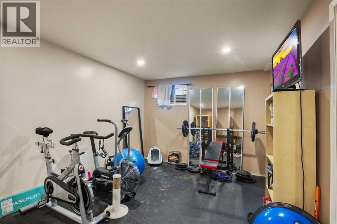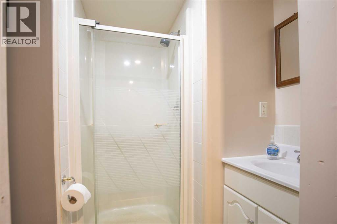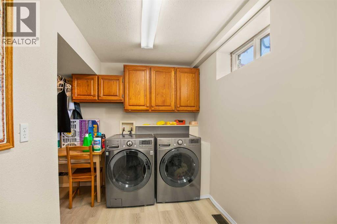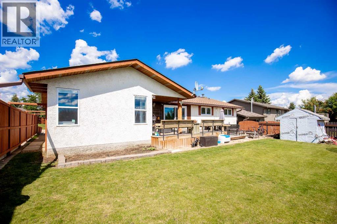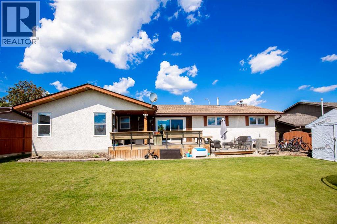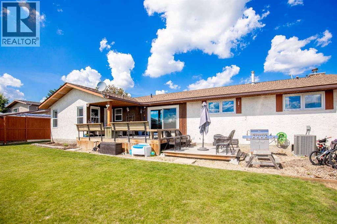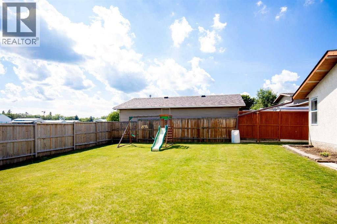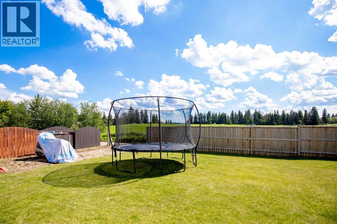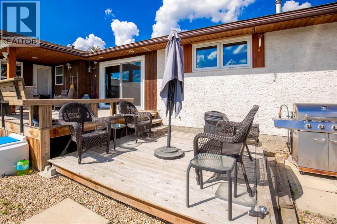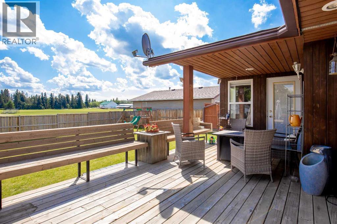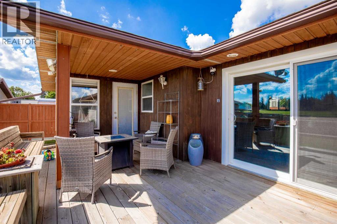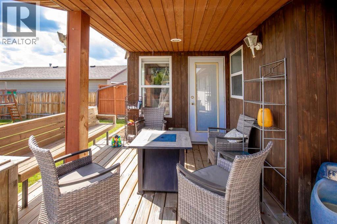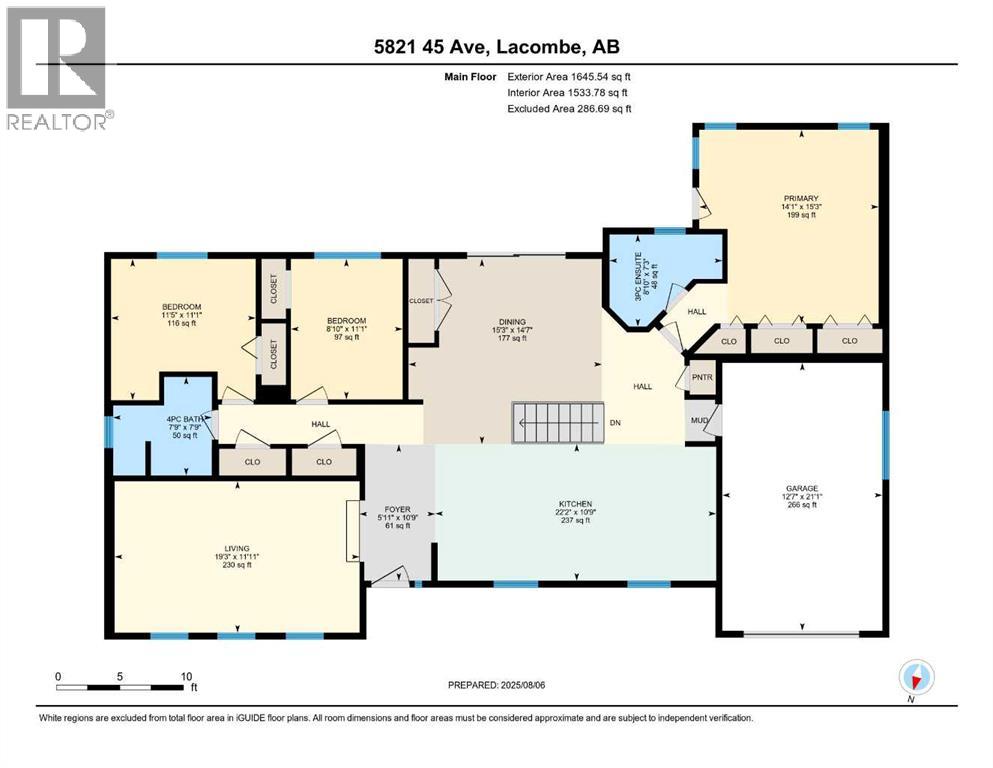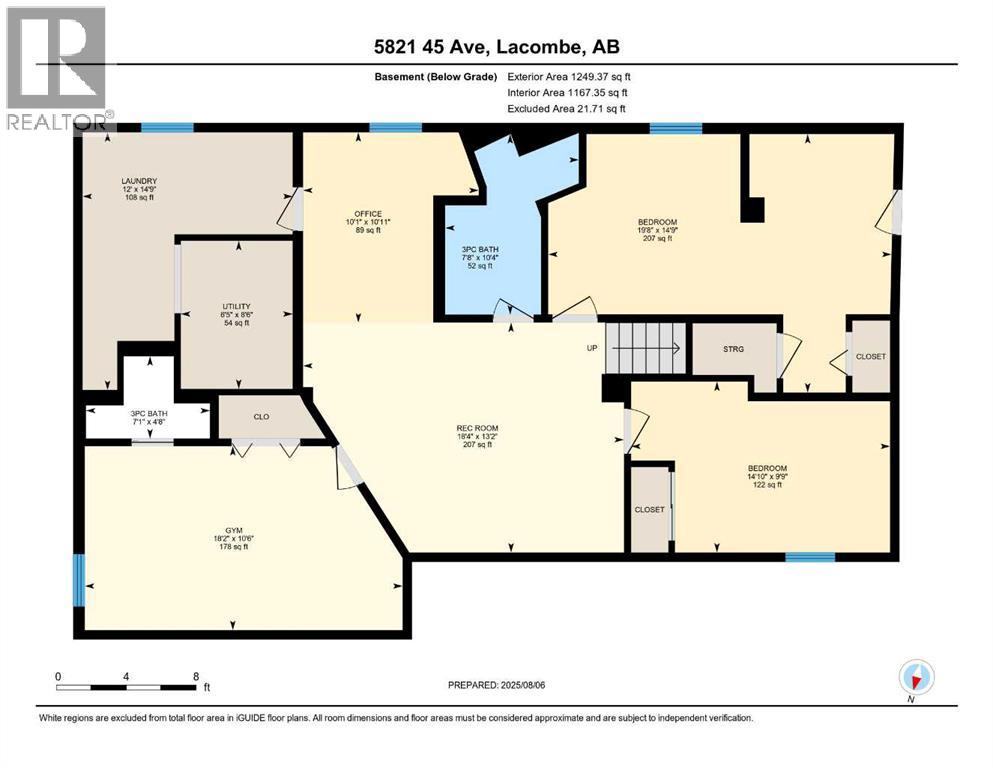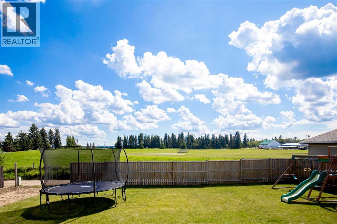5821 45 Avenue | Lacombe, Alberta, T4L1M6
Welcome to this stunning, move-in ready bungalow ideally situated in downtown Lacombe! This incredible family home backs onto a beautiful green space and offers over 1,600 square feet of developed living space on the main floor alone. Featuring four bedrooms and four bathrooms, with the potential for two more bedrooms downstairs, there is plenty of room for everyone. Step inside the beautiful open-concept kitchen, a chef's dream, complete with new quartz countertops, a modern backsplash, and stainless steel appliances. The home feels fresh and new with upgrades including new trim, doors, windows, a high-efficiency furnace and A/C in 2021. The spacious sunken living room provides a cozy and inviting atmosphere. Retreat to the large primary bedroom, which features a three-piece ensuite and private access to the back deck—the perfect spot for your morning coffee. The attached garage includes an electric heater, making it a great workspace year-round. The curb appeal is truly amazing, with elegant stonework covering the entire front of the home. Enjoy the best of both worlds with quick access to Highway 2 and 2A for commuting, while still being just a short walk away from the shops and restaurants of downtown Lacombe. This home perfectly blends modern comfort with a prime location. Don't miss your chance to make it yours! (id:59084)Property Details
- Full Address:
- 5821 45 Avenue, Lacombe, Alberta
- Price:
- $ 489,900
- MLS Number:
- A2246714
- List Date:
- August 9th, 2025
- Neighbourhood:
- Downtown Lacombe
- Lot Size:
- 7840 sq.ft.
- Year Built:
- 1978
- Taxes:
- $ 4,542
- Listing Tax Year:
- 2025
Interior Features
- Bedrooms:
- 4
- Bathrooms:
- 4
- Appliances:
- Refrigerator, Range - Electric, Dishwasher, Microwave, Oven - Built-In, Washer & Dryer
- Flooring:
- Tile, Laminate, Carpeted
- Air Conditioning:
- Central air conditioning
- Heating:
- Forced air, Natural gas
- Basement:
- Finished, Full
Building Features
- Architectural Style:
- Bungalow
- Storeys:
- 1
- Foundation:
- Poured Concrete
- Exterior:
- Stone
- Garage:
- Attached Garage, Garage, Heated Garage
- Garage Spaces:
- 4
- Ownership Type:
- Freehold
- Legal Description:
- 3
- Taxes:
- $ 4,542
Floors
- Finished Area:
- 1645 sq.ft.
- Main Floor:
- 1645 sq.ft.
Land
- Lot Size:
- 7840 sq.ft.
Neighbourhood Features
- Amenities Nearby:
- Golf Course Development, Fishing
Ratings
Commercial Info
Location
The trademarks MLS®, Multiple Listing Service® and the associated logos are owned by The Canadian Real Estate Association (CREA) and identify the quality of services provided by real estate professionals who are members of CREA" MLS®, REALTOR®, and the associated logos are trademarks of The Canadian Real Estate Association. This website is operated by a brokerage or salesperson who is a member of The Canadian Real Estate Association. The information contained on this site is based in whole or in part on information that is provided by members of The Canadian Real Estate Association, who are responsible for its accuracy. CREA reproduces and distributes this information as a service for its members and assumes no responsibility for its accuracy The listing content on this website is protected by copyright and other laws, and is intended solely for the private, non-commercial use by individuals. Any other reproduction, distribution or use of the content, in whole or in part, is specifically forbidden. The prohibited uses include commercial use, “screen scraping”, “database scraping”, and any other activity intended to collect, store, reorganize or manipulate data on the pages produced by or displayed on this website.
Multiple Listing Service (MLS) trademark® The MLS® mark and associated logos identify professional services rendered by REALTOR® members of CREA to effect the purchase, sale and lease of real estate as part of a cooperative selling system. ©2017 The Canadian Real Estate Association. All rights reserved. The trademarks REALTOR®, REALTORS® and the REALTOR® logo are controlled by CREA and identify real estate professionals who are members of CREA.

