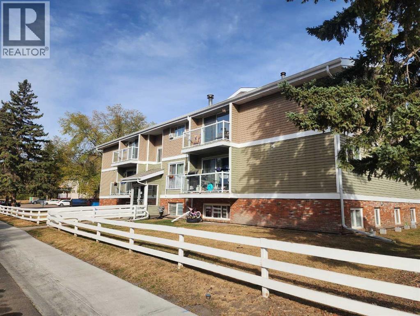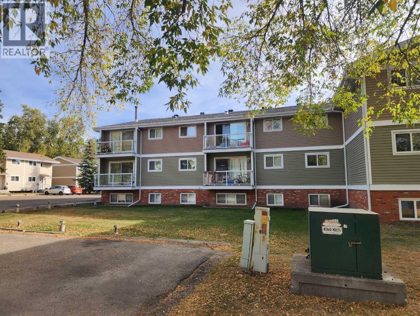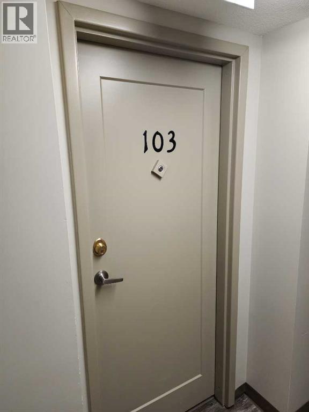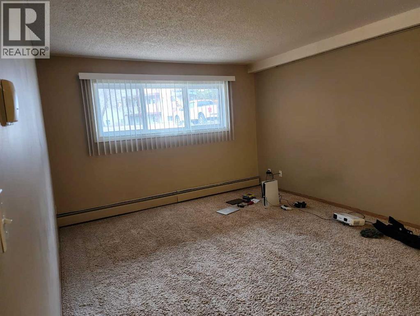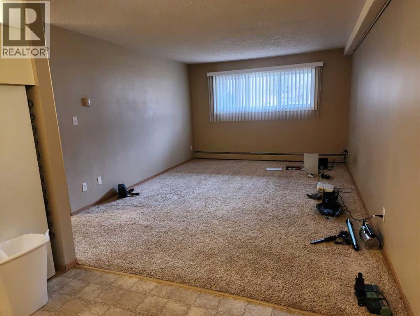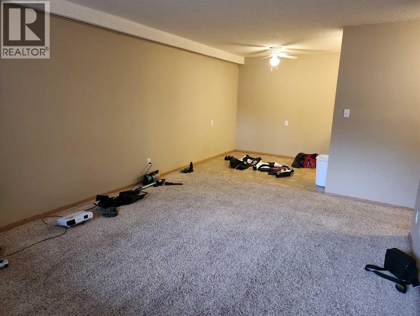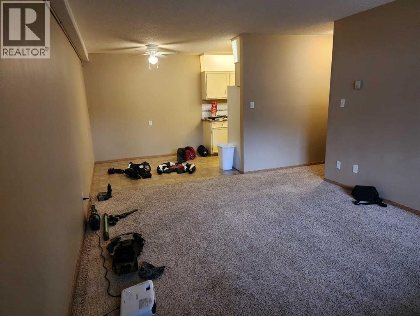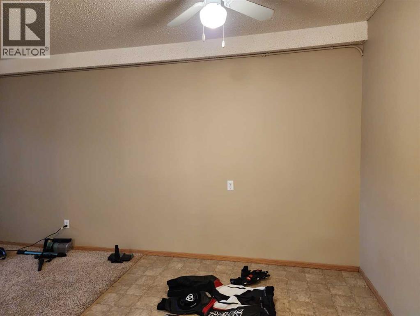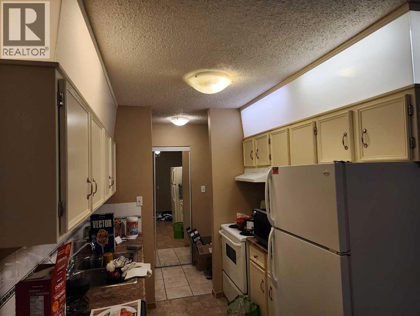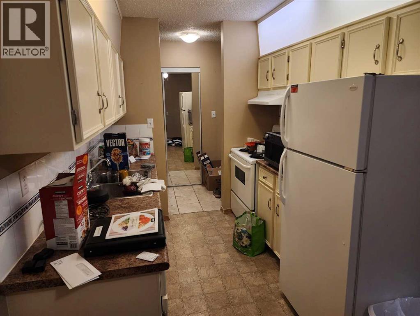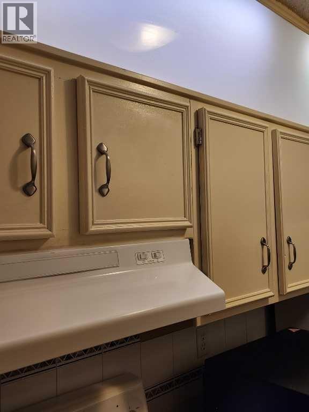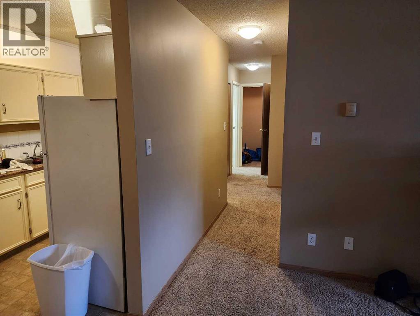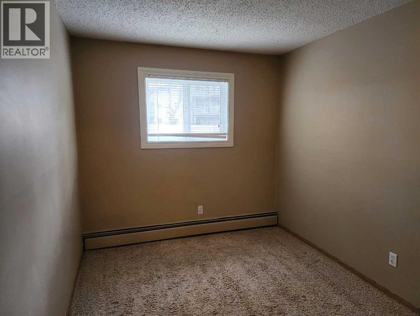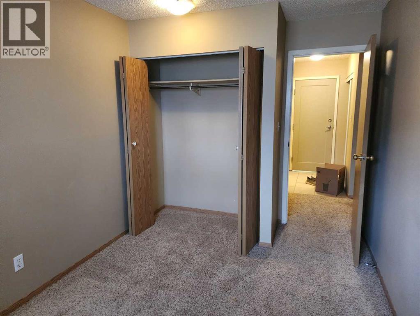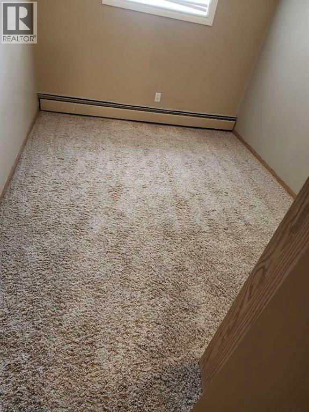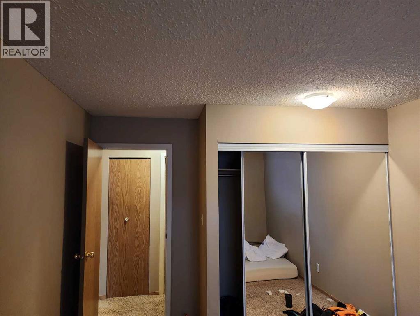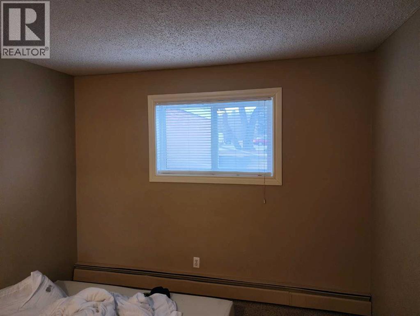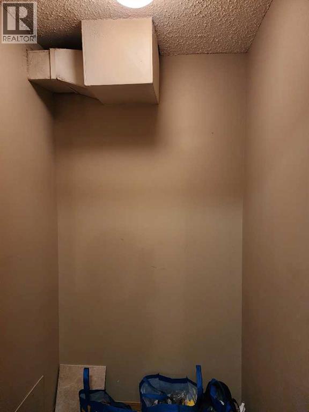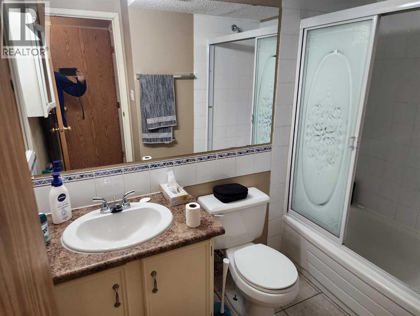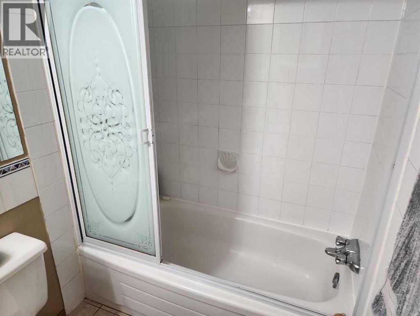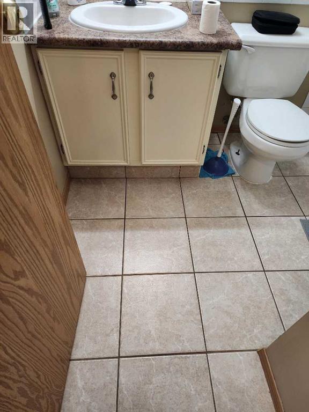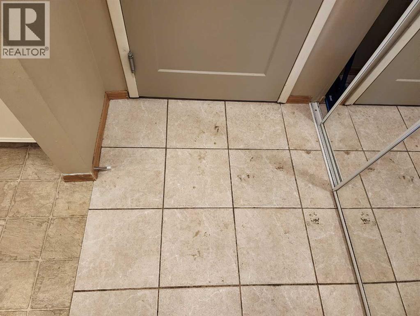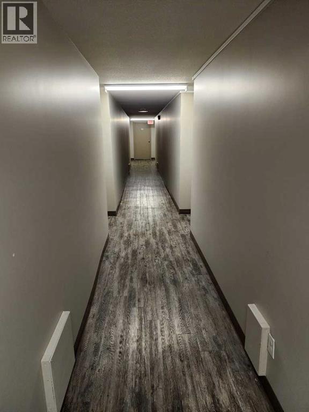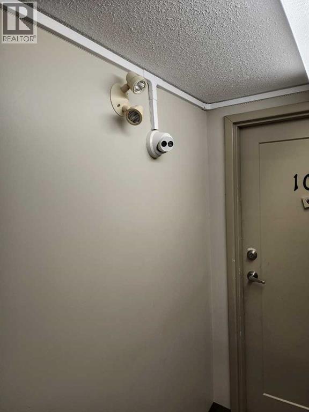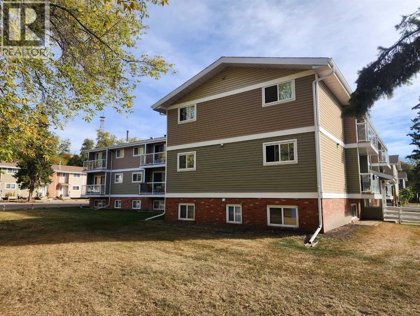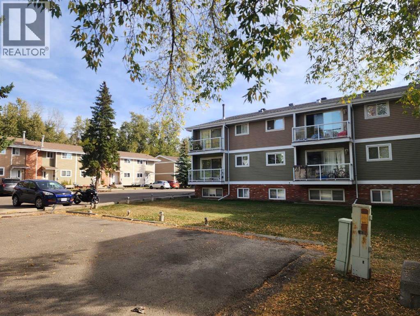103, 5812 61 Street | Red Deer, Alberta, T4N6H4
Rented unit in Great shape . Numerous improvements over the years and shows very well . 2 bedrooms with double mirrored closet doors in spacious primary bedroom ,upgraded dome light fixtures with LED bulbs, Carpet in Living room and bedrooms , Lino in KI,DI , Ceramic tiles in Entrance area with mirrored closet doors . The Full 4 Pce Bathroom has Ceramic floor tiles , Bath tub has ceramic tiles and shower doors , ceramic sink , large mirror and built in medicine cabinet . Kitchen has lots of cabinetry, re painted , double sink , ceramic backsplash, retro California sunshine ceiling ,2 appliances, this efficient galley kitchen opens to dining area . All good size vinyl windows and good window coverings . Coin laundry in the building . Paved assigned parking stall with power and room for more vehicles on the street . Condo fees cover for insurance , heating, water, sewer garbage, all Exterior repairs as well as snow removal, and lawn care .Tenant pays for power . Building has had extensive exterior and interior improvements and it shows . New Intercom system plus Security camera's in building . common Laundry room on same level , Now that makes for a winning opportunity on this property . (id:59084)Property Details
- Full Address:
- 5812 61 Street, Red Deer, Alberta
- Price:
- $ 99,000
- MLS Number:
- A2258158
- List Date:
- September 18th, 2025
- Neighbourhood:
- Riverside Meadows
- Lot Size:
- 779 sq.ft.
- Year Built:
- 1979
- Taxes:
- $ 798
- Listing Tax Year:
- 2025
Interior Features
- Bedrooms:
- 2
- Bathrooms:
- 1
- Appliances:
- Refrigerator, Stove, Hood Fan, Window Coverings
- Flooring:
- Tile, Carpeted, Linoleum
- Air Conditioning:
- None
- Heating:
- Baseboard heaters, Natural gas
Building Features
- Storeys:
- 3
- Foundation:
- Poured Concrete
- Sewer:
- Municipal sewage system, Pump, Septic Field
- Water:
- Municipal water
- Power:
- 100 Amp Service
- Garage:
- Other
- Garage Spaces:
- 1
- Ownership Type:
- Condo/Strata
- Taxes:
- $ 798
- Stata Fees:
- $ 424
Floors
- Finished Area:
- 755 sq.ft.
- Main Floor:
- 755 sq.ft.
Land
- Lot Size:
- 779 sq.ft.
Neighbourhood Features
- Amenities Nearby:
- Pets Allowed With Restrictions
Ratings
Commercial Info
Location
The trademarks MLS®, Multiple Listing Service® and the associated logos are owned by The Canadian Real Estate Association (CREA) and identify the quality of services provided by real estate professionals who are members of CREA" MLS®, REALTOR®, and the associated logos are trademarks of The Canadian Real Estate Association. This website is operated by a brokerage or salesperson who is a member of The Canadian Real Estate Association. The information contained on this site is based in whole or in part on information that is provided by members of The Canadian Real Estate Association, who are responsible for its accuracy. CREA reproduces and distributes this information as a service for its members and assumes no responsibility for its accuracy The listing content on this website is protected by copyright and other laws, and is intended solely for the private, non-commercial use by individuals. Any other reproduction, distribution or use of the content, in whole or in part, is specifically forbidden. The prohibited uses include commercial use, “screen scraping”, “database scraping”, and any other activity intended to collect, store, reorganize or manipulate data on the pages produced by or displayed on this website.
Multiple Listing Service (MLS) trademark® The MLS® mark and associated logos identify professional services rendered by REALTOR® members of CREA to effect the purchase, sale and lease of real estate as part of a cooperative selling system. ©2017 The Canadian Real Estate Association. All rights reserved. The trademarks REALTOR®, REALTORS® and the REALTOR® logo are controlled by CREA and identify real estate professionals who are members of CREA.

