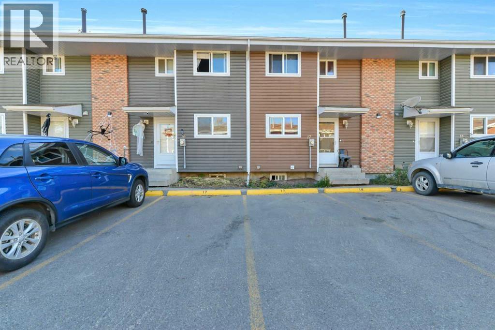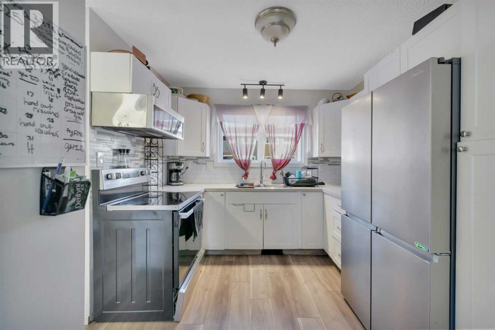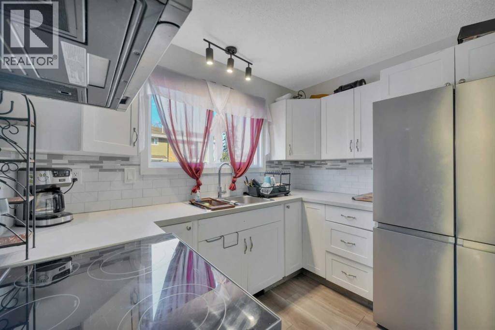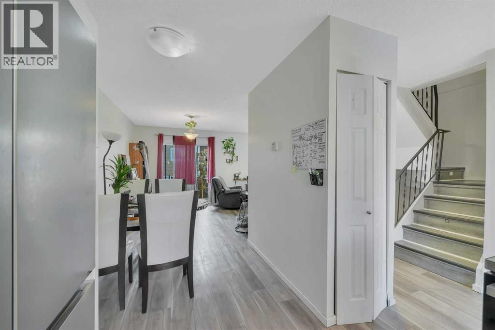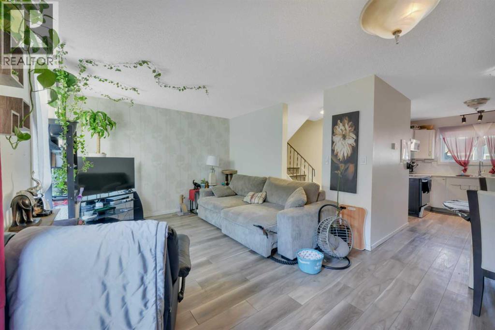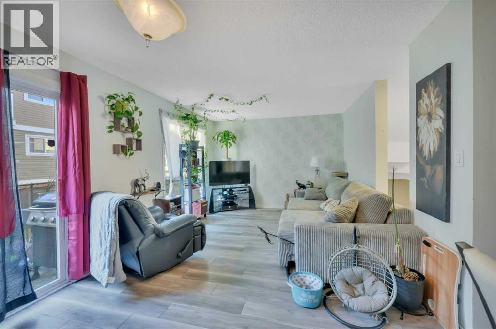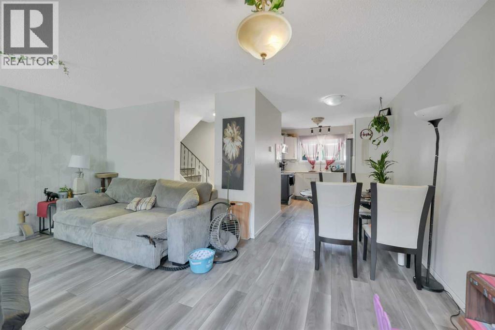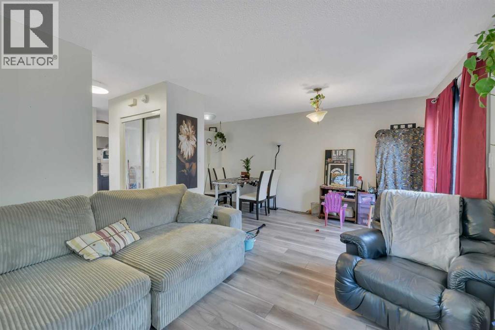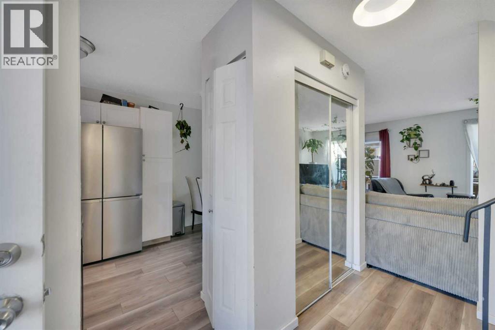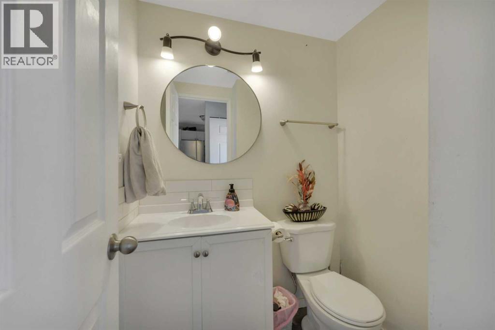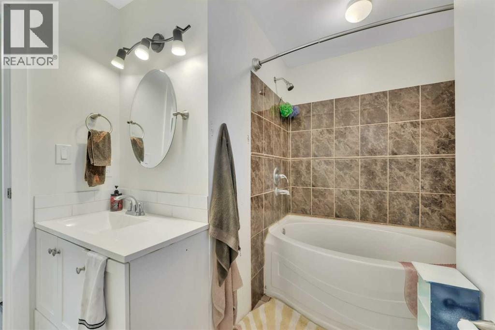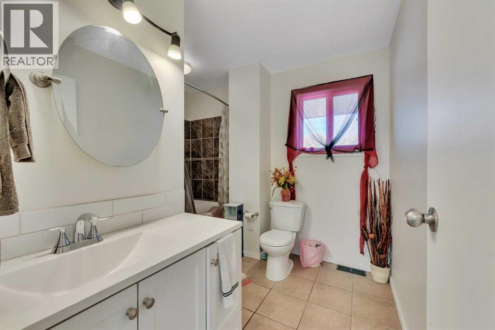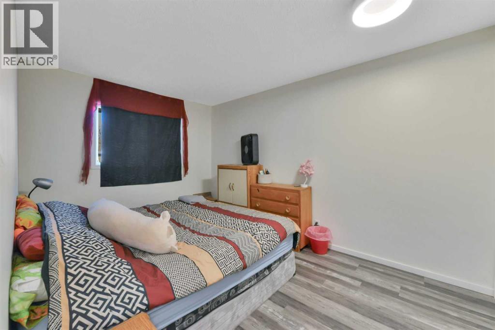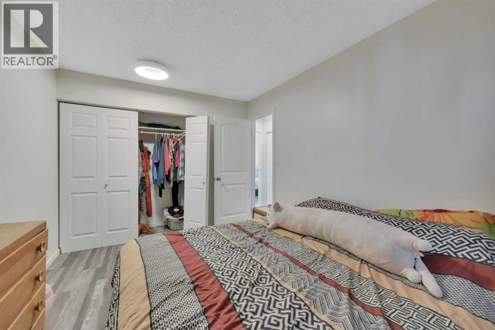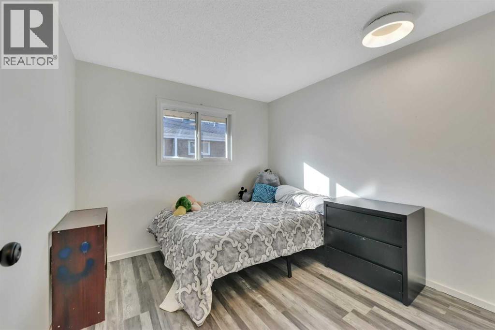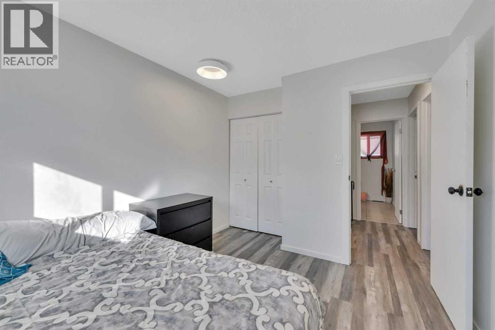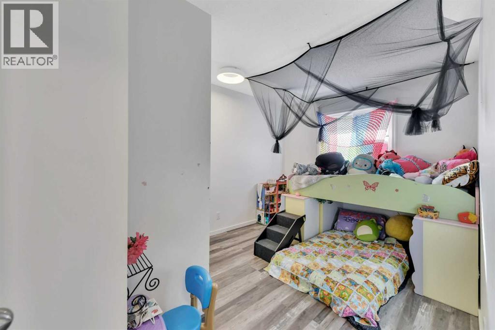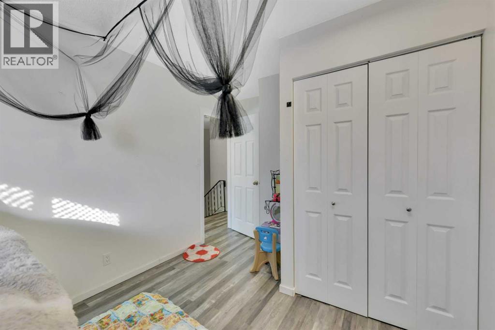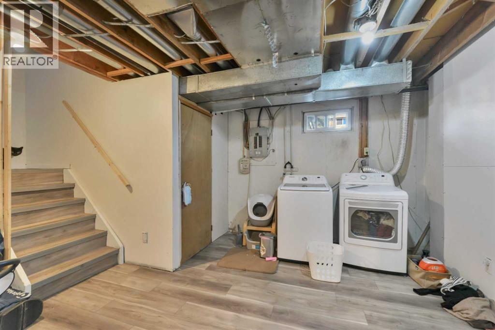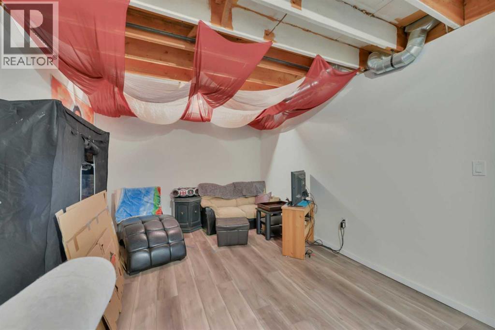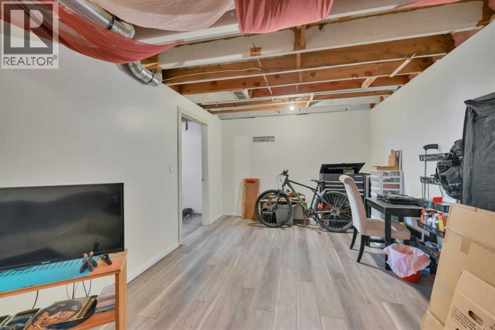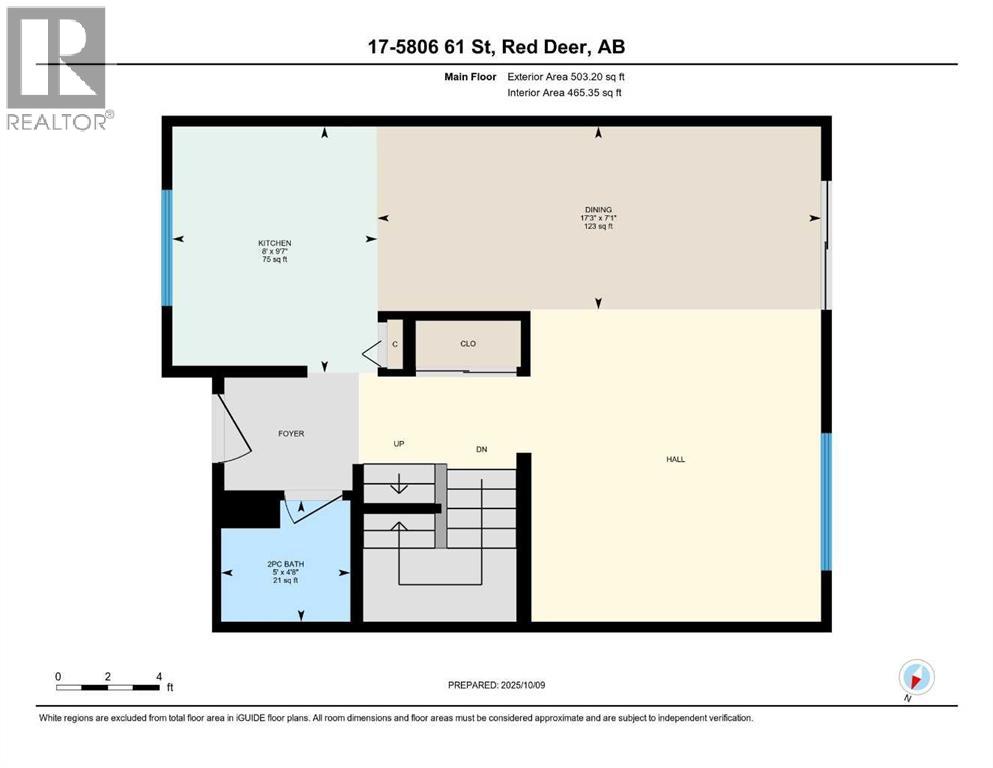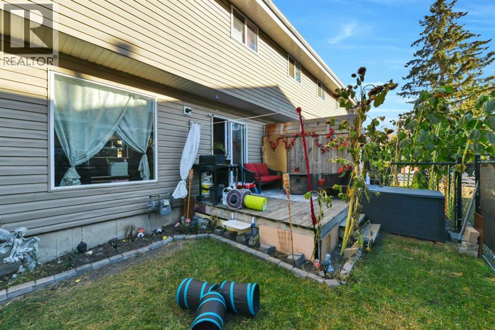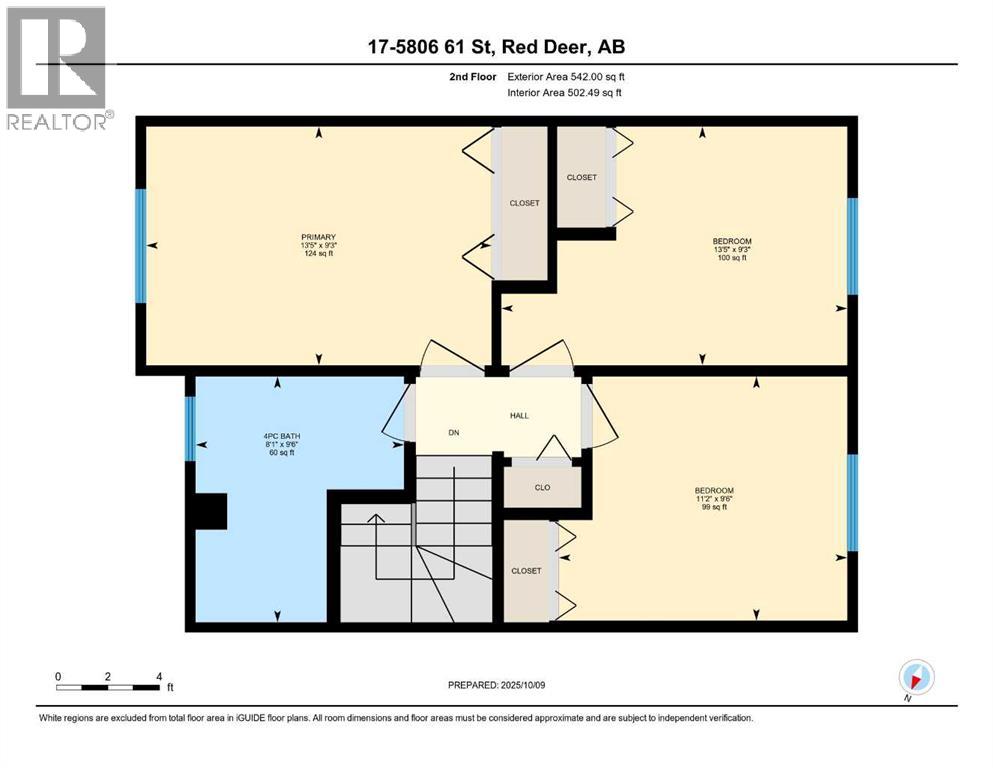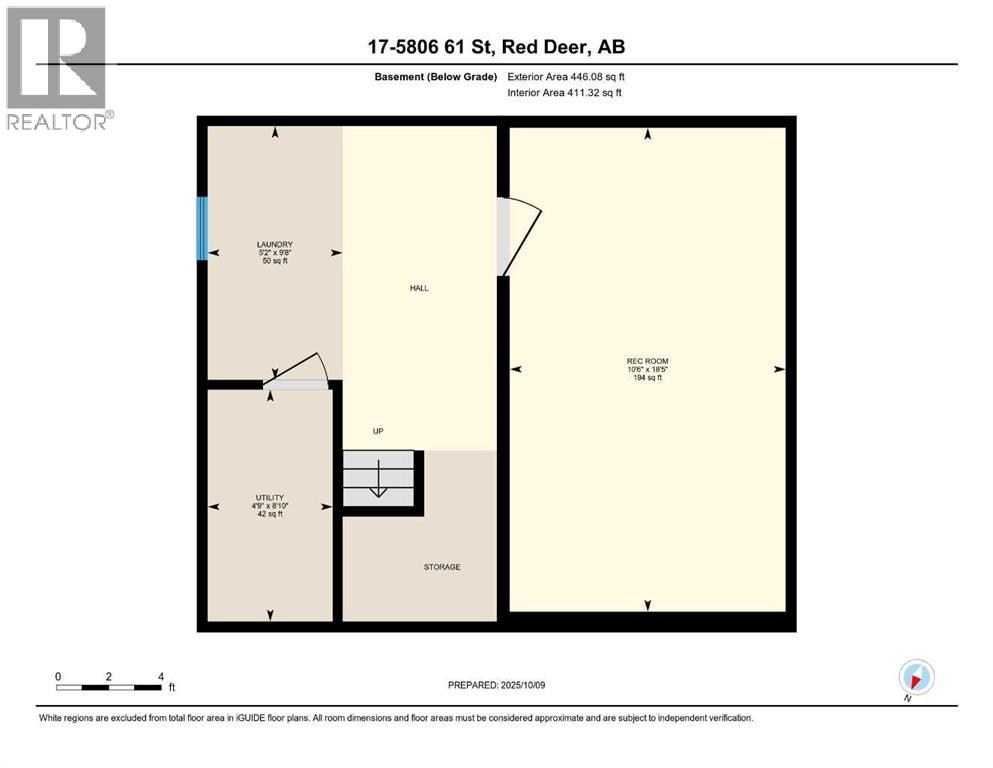17, 5806 61 Street | Red Deer, Alberta, T4N6H6
Welcome home to this inviting, freshly renovated two-storey townhouse — a perfect blend of warmth, comfort, and modern updates. Many renovations were thoughtfully completed in 2024, creating a space that feels brand new while still cozy and welcoming.Step inside to discover bright, open living areas with new flooring throughout the main floor and basement, fresh paint from top to bottom, with new trim, baseboards, and doors that tie everything together beautifully. The kitchen is the true heart of the home — fully updated with new cabinets, counters, sink, and plumbing, plus a full set of brand new stainless-steel appliances that make cooking and entertaining a joy.Upstairs, you’ll find a refreshed 4 piece bathroom and comfortable bedrooms, while downstairs offers bright, Partially-finished space with some new electrical and lighting — perfect for a family room, play area, or home office. The upgrades continue with a new high-efficiency furnace and hot water tank, giving you peace of mind for years to come.This home sits in a well-managed condo community, surrounded by parks, schools, trails, and everyday amenities nearby, offering both convenience and connection. Whether you’re a first-time buyer, investor, or someone looking to downsize, this home welcomes you with open arms.Move in, settle down, and start creating new memories — all the hard work has already been done. The owner is a licensed real estate agent in the province of Alberta. (id:59084)Property Details
- Full Address:
- 5806 61 Street, Red Deer, Alberta
- Price:
- $ 200,000
- MLS Number:
- A2264297
- List Date:
- October 14th, 2025
- Neighbourhood:
- Riverside Meadows
- Year Built:
- 1981
- Taxes:
- $ 1,379
- Listing Tax Year:
- 2025
Interior Features
- Bedrooms:
- 3
- Bathrooms:
- 2
- Appliances:
- Refrigerator, Range, Microwave, Washer & Dryer
- Flooring:
- Tile, Vinyl Plank
- Air Conditioning:
- None
- Heating:
- Forced air
- Basement:
- Partially finished, Full
Building Features
- Storeys:
- 2
- Foundation:
- Poured Concrete
- Garage Spaces:
- 2
- Ownership Type:
- Condo/Strata
- Legal Description:
- 3
- Taxes:
- $ 1,379
- Stata Fees:
- $ 384
Floors
- Finished Area:
- 968 sq.ft.
- Main Floor:
- 968 sq.ft.
Land
Neighbourhood Features
- Amenities Nearby:
- Pets Allowed With Restrictions
Ratings
Commercial Info
Location
The trademarks MLS®, Multiple Listing Service® and the associated logos are owned by The Canadian Real Estate Association (CREA) and identify the quality of services provided by real estate professionals who are members of CREA" MLS®, REALTOR®, and the associated logos are trademarks of The Canadian Real Estate Association. This website is operated by a brokerage or salesperson who is a member of The Canadian Real Estate Association. The information contained on this site is based in whole or in part on information that is provided by members of The Canadian Real Estate Association, who are responsible for its accuracy. CREA reproduces and distributes this information as a service for its members and assumes no responsibility for its accuracy The listing content on this website is protected by copyright and other laws, and is intended solely for the private, non-commercial use by individuals. Any other reproduction, distribution or use of the content, in whole or in part, is specifically forbidden. The prohibited uses include commercial use, “screen scraping”, “database scraping”, and any other activity intended to collect, store, reorganize or manipulate data on the pages produced by or displayed on this website.
Multiple Listing Service (MLS) trademark® The MLS® mark and associated logos identify professional services rendered by REALTOR® members of CREA to effect the purchase, sale and lease of real estate as part of a cooperative selling system. ©2017 The Canadian Real Estate Association. All rights reserved. The trademarks REALTOR®, REALTORS® and the REALTOR® logo are controlled by CREA and identify real estate professionals who are members of CREA.

