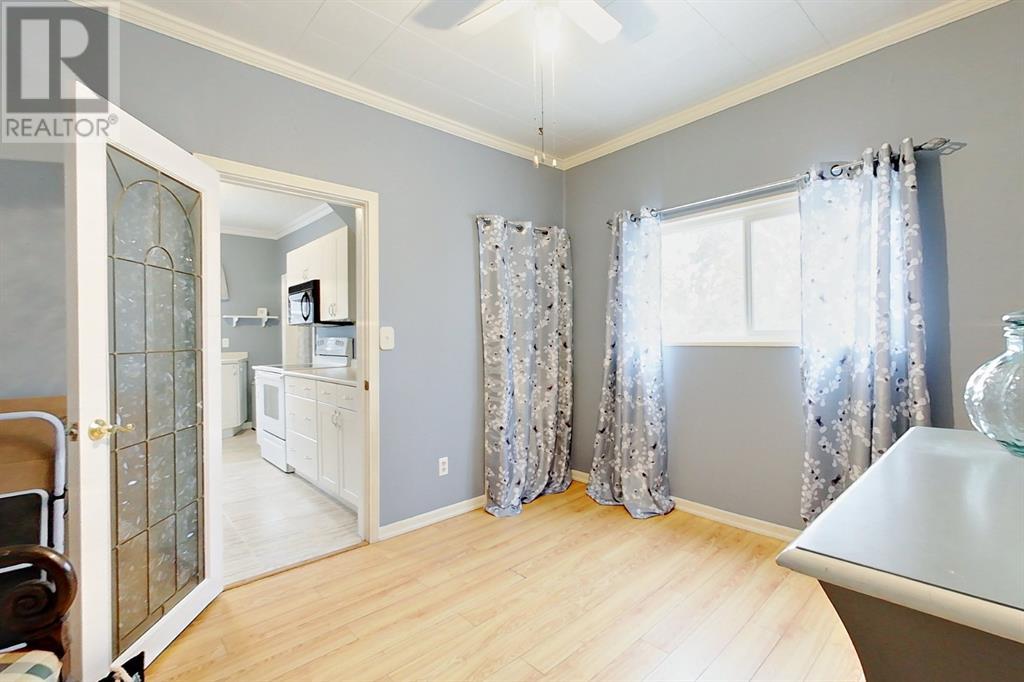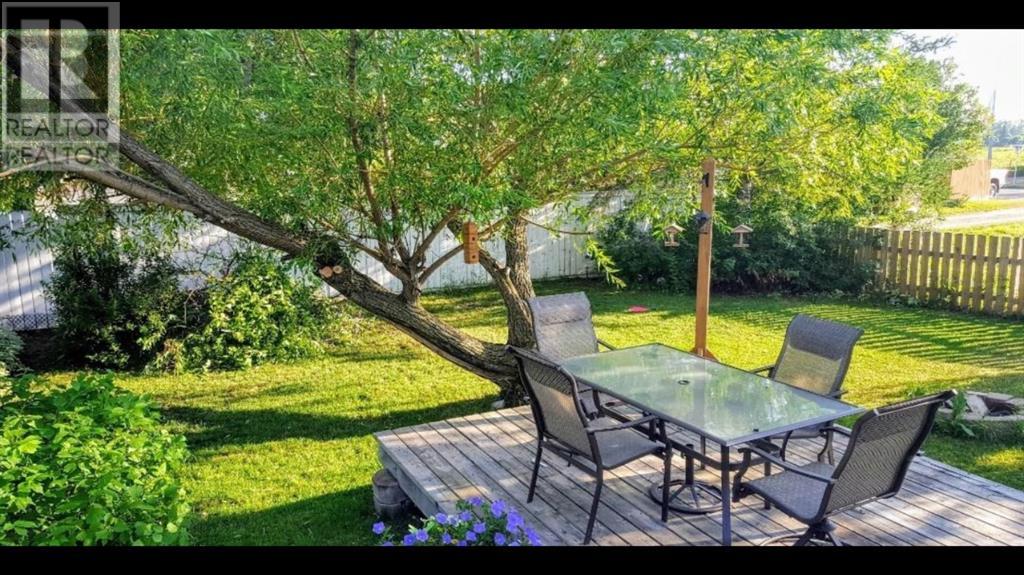5727 45 Avenue | Lacombe, Alberta, T4L1M6
Don't miss out on this classic character-style heritage home for sale in Lacombe, AB. This lovingly maintained family home also has improvements. Electrical and plumbing have been upgraded, and the roof and siding have been replaced in line with the home's original appeal. Also, many updates include a Fully fenced, large yard, shed door replaced with an Exterior Door, Spring 2016 – newer roof down to rafters, Spring 2016 – new siding & half of eaves troughs replaced, Willow Tree in the back yard offers shade in the hot summer evenings, Replaced the fridge, the hot water tank was replaced in Fall 2017, the furnace was checked by Atco in Summer 2021, no issues found and he said it was in great shape & clean.Three raised garden beds were added to the yard. The Rubbermaid Garden Shed was bought & built in 2020.The owner painted the whole main floor, including the ceiling in the living room & dining room.Drywalled & painted a large room & bedroom in the basement. All the work is done, just move in! Everyone dreams of enjoying a coffee on their home’s veranda, and here you can. In addition to the home's classic sense, the mature trees and the large yard is a family dream come true. (id:59084)Property Details
- Full Address:
- 5727 45 Avenue, Lacombe, Alberta
- Price:
- $ 269,900
- MLS Number:
- A2209668
- List Date:
- May 1st, 2025
- Neighbourhood:
- Downtown Lacombe
- Lot Size:
- 6562.5 sq.ft.
- Year Built:
- 1910
- Taxes:
- $ 2,409
- Listing Tax Year:
- 2024
Interior Features
- Bedrooms:
- 3
- Bathrooms:
- 2
- Appliances:
- Refrigerator, Stove, Microwave Range Hood Combo, Window Coverings, Washer & Dryer
- Flooring:
- Tile, Hardwood, Laminate
- Air Conditioning:
- None
- Heating:
- Forced air, Natural gas
- Basement:
- Partially finished, Full
Building Features
- Storeys:
- 2
- Foundation:
- Block
- Sewer:
- Municipal sewage system
- Water:
- Municipal water
- Power:
- 100 Amp Service
- Garage:
- Other, Gravel, Visitor Parking
- Garage Spaces:
- 1
- Ownership Type:
- Freehold
- Legal Description:
- 1
- Taxes:
- $ 2,409
Floors
- Finished Area:
- 1080 sq.ft.
- Main Floor:
- 1080 sq.ft.
Land
- Lot Size:
- 6562.5 sq.ft.
Neighbourhood Features
Ratings
Commercial Info
Location
The trademarks MLS®, Multiple Listing Service® and the associated logos are owned by The Canadian Real Estate Association (CREA) and identify the quality of services provided by real estate professionals who are members of CREA" MLS®, REALTOR®, and the associated logos are trademarks of The Canadian Real Estate Association. This website is operated by a brokerage or salesperson who is a member of The Canadian Real Estate Association. The information contained on this site is based in whole or in part on information that is provided by members of The Canadian Real Estate Association, who are responsible for its accuracy. CREA reproduces and distributes this information as a service for its members and assumes no responsibility for its accuracy The listing content on this website is protected by copyright and other laws, and is intended solely for the private, non-commercial use by individuals. Any other reproduction, distribution or use of the content, in whole or in part, is specifically forbidden. The prohibited uses include commercial use, “screen scraping”, “database scraping”, and any other activity intended to collect, store, reorganize or manipulate data on the pages produced by or displayed on this website.
Multiple Listing Service (MLS) trademark® The MLS® mark and associated logos identify professional services rendered by REALTOR® members of CREA to effect the purchase, sale and lease of real estate as part of a cooperative selling system. ©2017 The Canadian Real Estate Association. All rights reserved. The trademarks REALTOR®, REALTORS® and the REALTOR® logo are controlled by CREA and identify real estate professionals who are members of CREA.























