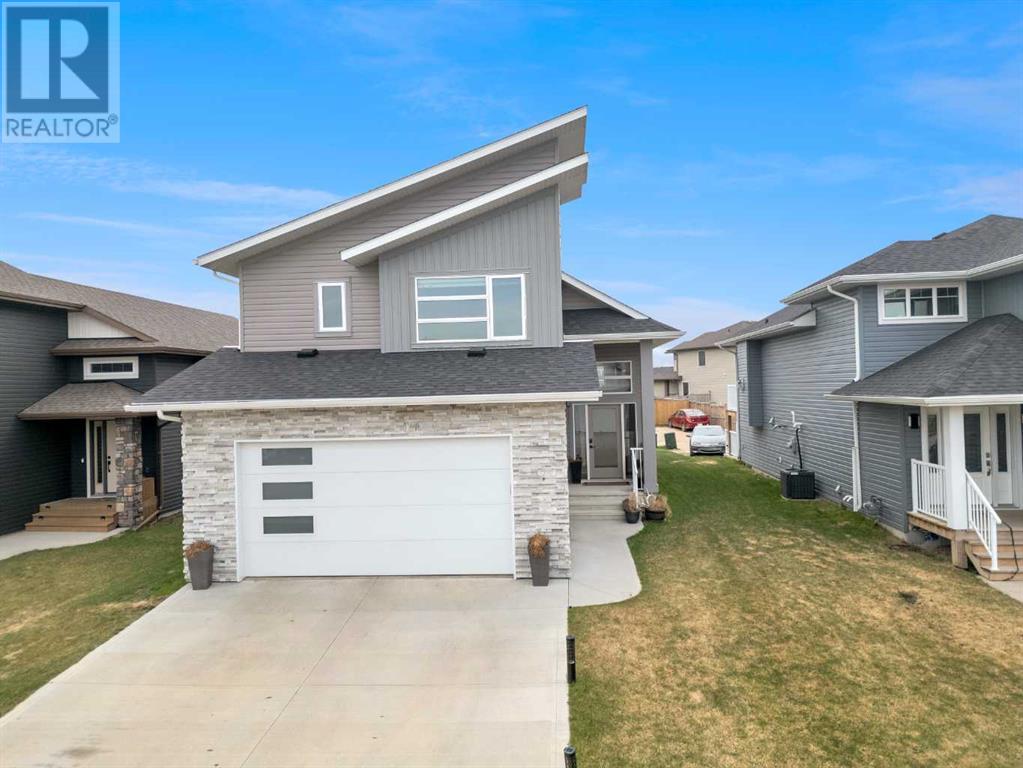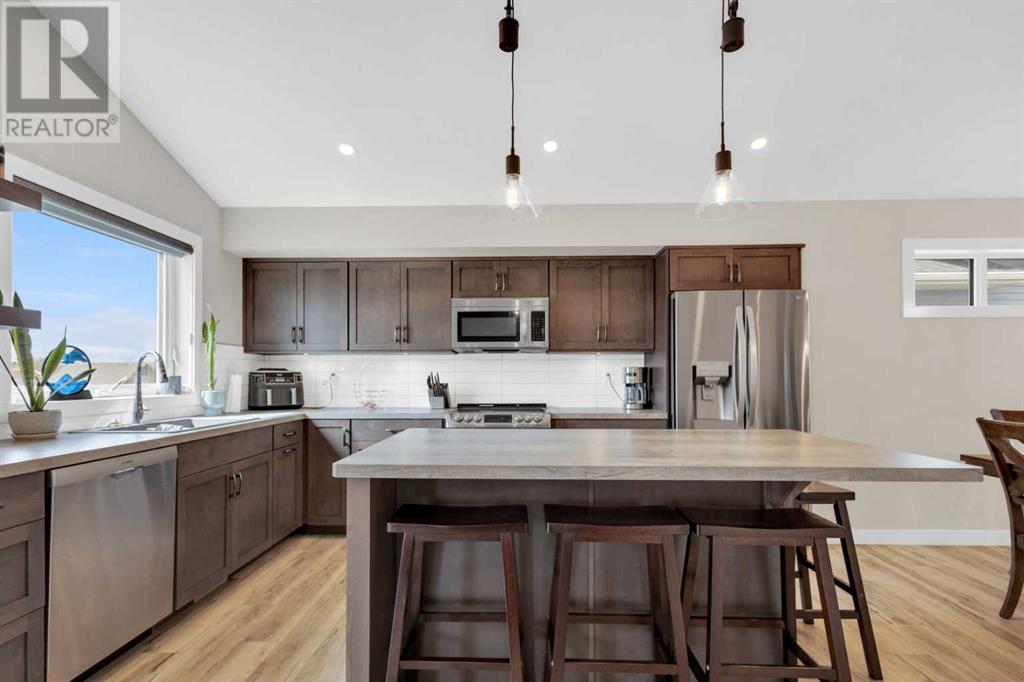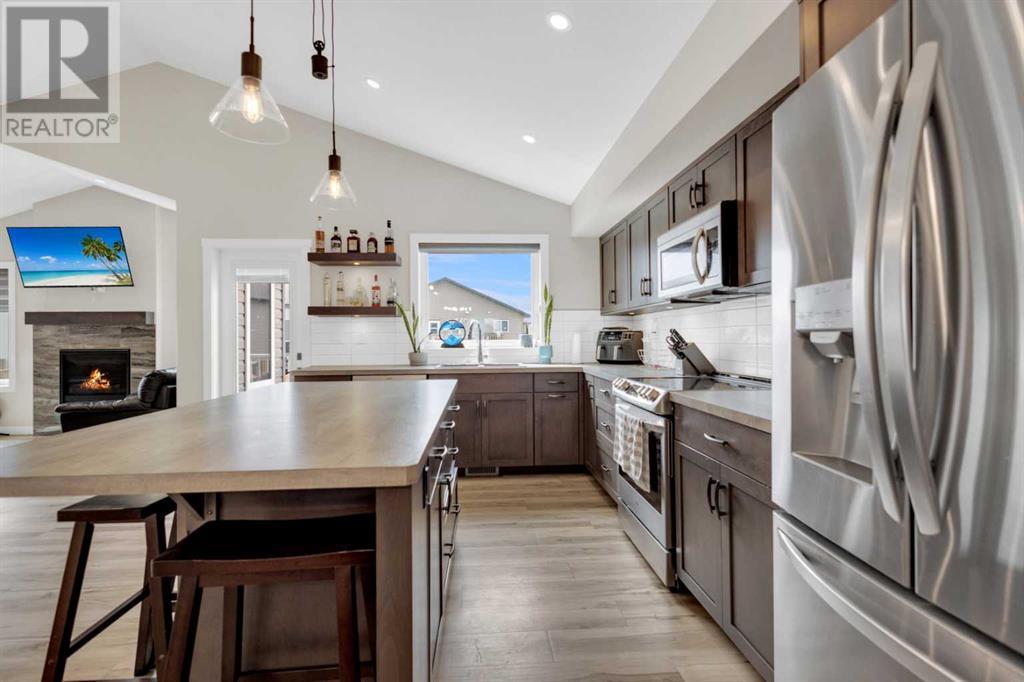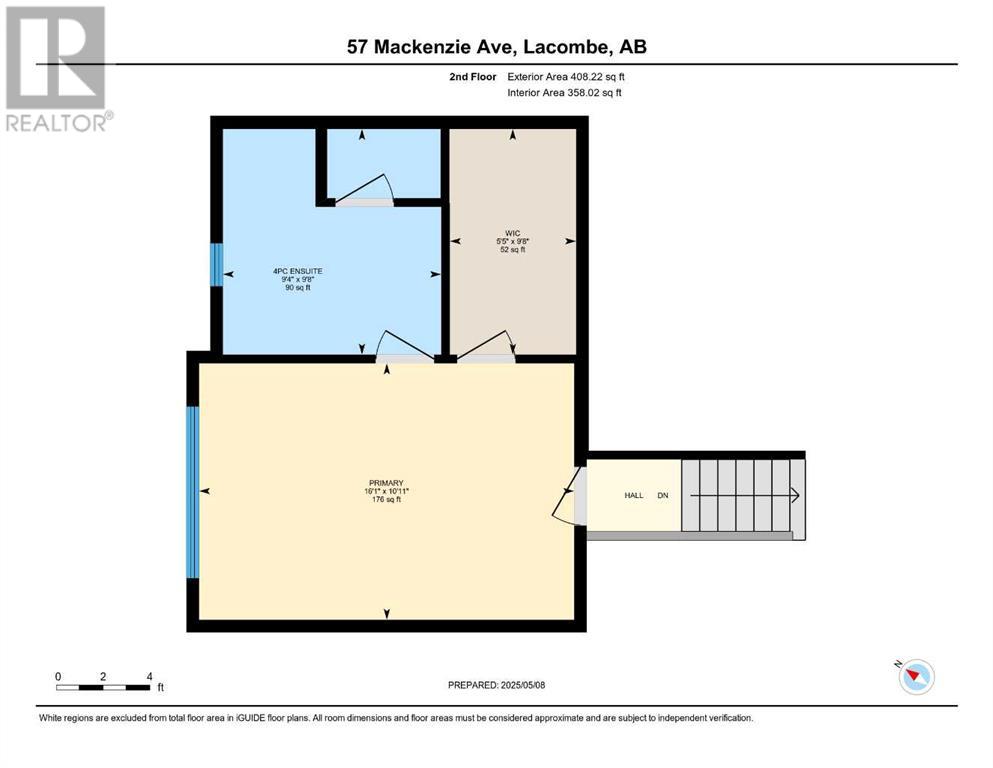57 Mackenzie Avenue | Lacombe, Alberta, T4L0A6
Welcome to this beautifully upgraded bi-level home in a prime South East Lacombe location, built by Sorento Custom Homes, complete with a heated double attached garage and income-generating legal suite! From the moment you walk in, you’ll love the soaring vaulted ceilings, modern finishes, and contemporary décor throughout.The main floor features a sleek, modern kitchen with stainless steel appliances, subway tile backsplash, a massive island with breakfast bar, and a spacious dining area—perfect for entertaining. Cozy up by the gas fireplace, or enjoy two generous bedrooms and a stylish 4-piece bathroom.Upstairs, the private master retreat is all yours—featuring a luxurious en-suite with custom tile shower, a walk-in closet with built-in storage, and plenty of space to relax.The walk-out basement offers a fully self-contained 2-bedroom legal suite with a 4-piece bath—ideal for guests, extended family, or as a mortgage helper.Step outside to a large back deck with gas line and extra parking pad—perfect for summer nights and outdoor gatherings.This home is the total package—stylish, spacious, and smart. (id:59084)Property Details
- Full Address:
- 57 Mackenzie Avenue, Lacombe, Alberta
- Price:
- $ 609,000
- MLS Number:
- A2219612
- List Date:
- May 9th, 2025
- Neighbourhood:
- Mackenzie Ranch Estates
- Lot Size:
- 5101 sq.ft.
- Year Built:
- 2019
- Taxes:
- $ 4,271
- Listing Tax Year:
- 2024
Interior Features
- Bedrooms:
- 5
- Bathrooms:
- 3
- Appliances:
- Refrigerator, Range - Electric, Dishwasher, Microwave Range Hood Combo, Garage door opener, Washer & Dryer, Water Heater - Gas
- Flooring:
- Laminate, Carpeted
- Air Conditioning:
- None
- Heating:
- Forced air, Natural gas
- Fireplaces:
- 1
- Basement:
- Finished, Full, Suite
Building Features
- Architectural Style:
- Bi-level
- Storeys:
- 1
- Foundation:
- Poured Concrete
- Exterior:
- Stone, Vinyl siding
- Garage:
- Attached Garage, Garage, Other, Heated Garage
- Garage Spaces:
- 4
- Ownership Type:
- Freehold
- Legal Description:
- 2
- Taxes:
- $ 4,271
Floors
- Finished Area:
- 1477.29 sq.ft.
- Main Floor:
- 1477.29 sq.ft.
Land
- Lot Size:
- 5101 sq.ft.
Neighbourhood Features
- Amenities Nearby:
- Golf Course Development
Ratings
Commercial Info
Location
The trademarks MLS®, Multiple Listing Service® and the associated logos are owned by The Canadian Real Estate Association (CREA) and identify the quality of services provided by real estate professionals who are members of CREA" MLS®, REALTOR®, and the associated logos are trademarks of The Canadian Real Estate Association. This website is operated by a brokerage or salesperson who is a member of The Canadian Real Estate Association. The information contained on this site is based in whole or in part on information that is provided by members of The Canadian Real Estate Association, who are responsible for its accuracy. CREA reproduces and distributes this information as a service for its members and assumes no responsibility for its accuracy The listing content on this website is protected by copyright and other laws, and is intended solely for the private, non-commercial use by individuals. Any other reproduction, distribution or use of the content, in whole or in part, is specifically forbidden. The prohibited uses include commercial use, “screen scraping”, “database scraping”, and any other activity intended to collect, store, reorganize or manipulate data on the pages produced by or displayed on this website.
Multiple Listing Service (MLS) trademark® The MLS® mark and associated logos identify professional services rendered by REALTOR® members of CREA to effect the purchase, sale and lease of real estate as part of a cooperative selling system. ©2017 The Canadian Real Estate Association. All rights reserved. The trademarks REALTOR®, REALTORS® and the REALTOR® logo are controlled by CREA and identify real estate professionals who are members of CREA.
































