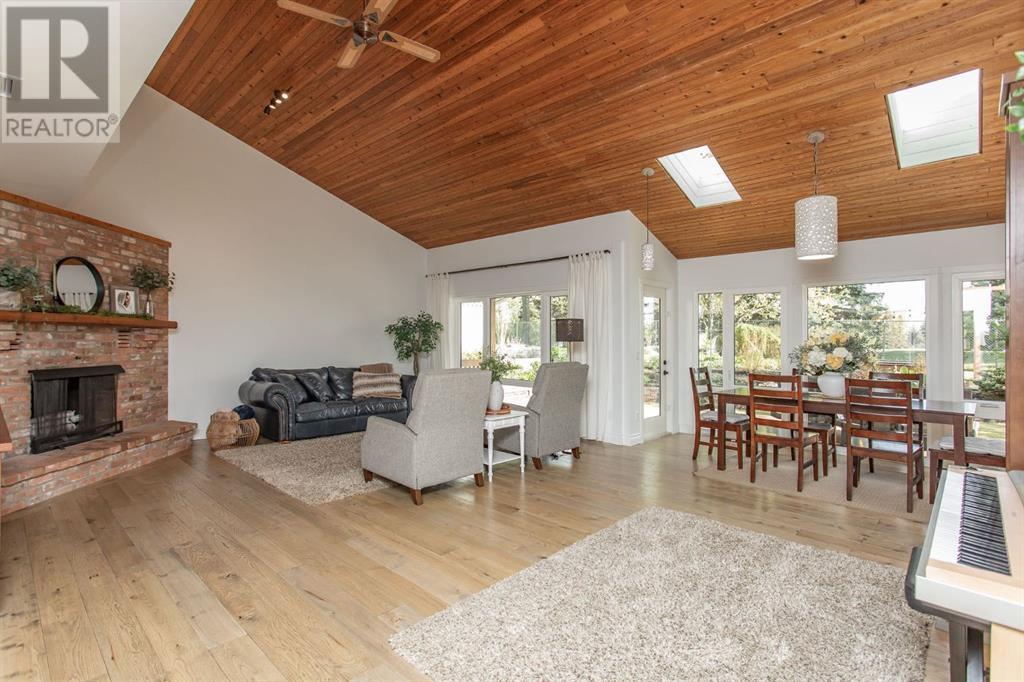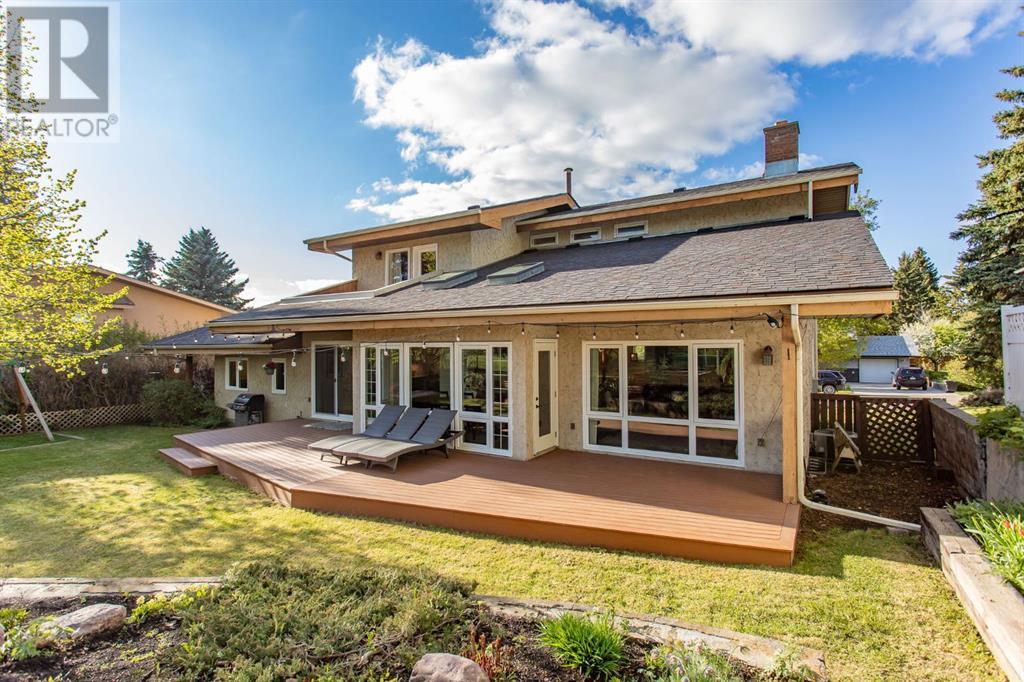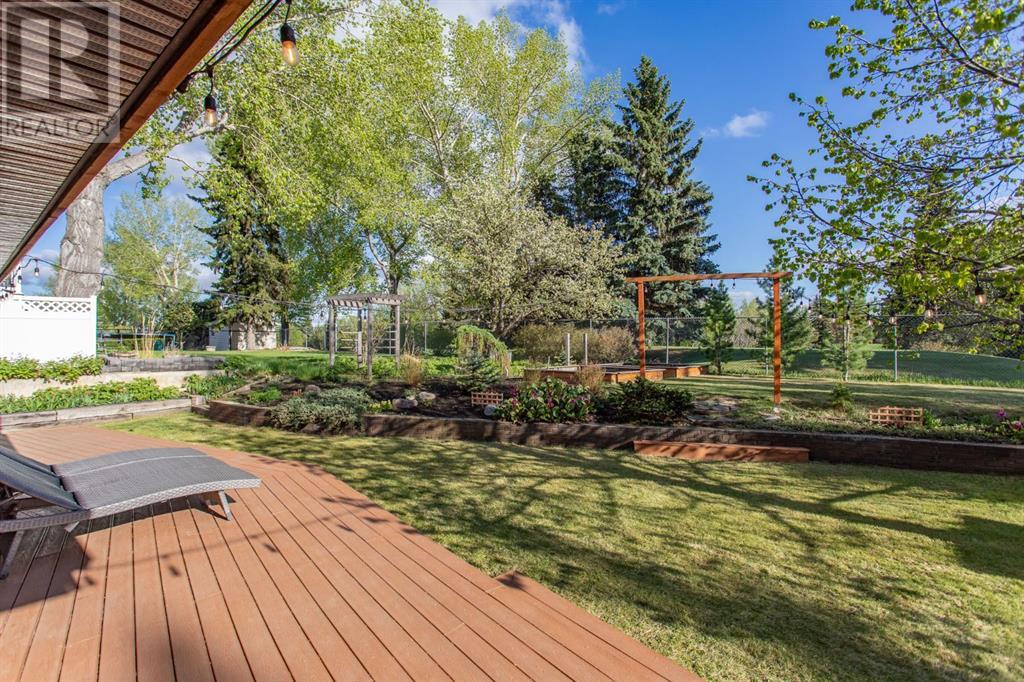57 Fairway Drive | Lacombe, Alberta, T4L1B5
What a truly spectacular property in Fairway Heights of Lacombe! Tucked away at the end of the street, in a neighbourhood with mature trees, scenic western horizon views, and backing onto the 14th tee box of the Lacombe Golf and country Club sits this immaculate 2-storey home. Featuring a covered front porch, attached double garage (with access to the main and basement levels) and a yard that is simply breathtaking! As you enter this bright and welcoming home, you will see a wall of windows overlooking the mature, private yard and golf course. A unique bedroom and full bath is located right off the entry, which leads into the living room - complete with brick corner fireplace. The meticulously designed kitchen is a chef’s dream, with huge a centre island plus a breakfast nook, quartz countertops, stainless steel appliances, a built-in pantry and custom cabinets with crown moulding. An additional office is located directly off the kitchen, as is the formal dining space. Your main floor laundry and half bath are conveniently located off the attached double garage. The bright upstairs hallway with open railing overlooks the living room below. The primary bedroom does not disappoint, with a walk in closet, fully upgraded ensuite with a double shower and a private rooftop deck overlooking the golf course! An additional two bedrooms and a full bathroom complete this charming upper level. Walking out on to the back deck, you will continue to be in awe as you watch your mature yard bloom in a rainbow of thoughtfully planted shrubbery, tucked underneath a canopy of mature trees. And of course you may also enjoy views of the golf course, which is perfectly framed behind your chain link fence with gate access to the course for both golfing in the summer and winter access to the groomed cross country ski trails. The basement offers ample future development opportunities, and includes a staircase to the attached garage, providing convenient access to storage. Located within walk ing distance of Central Alberta Christian High School and Ecole Secondaire Lacombe Composite High School, as well as numerous parks, lakes, trails and green space - this unique and well constructed home is sure to impress even the most discerning buyer! (id:59084)Property Details
- Full Address:
- 57 Fairway Drive, Lacombe, Alberta
- Price:
- $ 674,900
- MLS Number:
- A2222454
- List Date:
- May 22nd, 2025
- Neighbourhood:
- Fairway Heights
- Lot Size:
- 9000 sq.ft.
- Year Built:
- 1982
- Taxes:
- $ 5,108
- Listing Tax Year:
- 2024
Interior Features
- Bedrooms:
- 4
- Bathrooms:
- 4
- Appliances:
- Refrigerator, Dishwasher, Stove, Washer & Dryer
- Flooring:
- Hardwood, Carpeted
- Air Conditioning:
- None
- Heating:
- Forced air
- Fireplaces:
- 1
- Basement:
- Unfinished, Full
Building Features
- Storeys:
- 1.5
- Foundation:
- Poured Concrete
- Exterior:
- Concrete, Stucco
- Garage:
- Attached Garage
- Garage Spaces:
- 4
- Ownership Type:
- Freehold
- Legal Description:
- 1
- Taxes:
- $ 5,108
Floors
- Finished Area:
- 2561 sq.ft.
- Main Floor:
- 2561 sq.ft.
Land
- Lot Size:
- 9000 sq.ft.
Neighbourhood Features
- Amenities Nearby:
- Golf Course Development, Lake Privileges
Ratings
Commercial Info
Location
The trademarks MLS®, Multiple Listing Service® and the associated logos are owned by The Canadian Real Estate Association (CREA) and identify the quality of services provided by real estate professionals who are members of CREA" MLS®, REALTOR®, and the associated logos are trademarks of The Canadian Real Estate Association. This website is operated by a brokerage or salesperson who is a member of The Canadian Real Estate Association. The information contained on this site is based in whole or in part on information that is provided by members of The Canadian Real Estate Association, who are responsible for its accuracy. CREA reproduces and distributes this information as a service for its members and assumes no responsibility for its accuracy The listing content on this website is protected by copyright and other laws, and is intended solely for the private, non-commercial use by individuals. Any other reproduction, distribution or use of the content, in whole or in part, is specifically forbidden. The prohibited uses include commercial use, “screen scraping”, “database scraping”, and any other activity intended to collect, store, reorganize or manipulate data on the pages produced by or displayed on this website.
Multiple Listing Service (MLS) trademark® The MLS® mark and associated logos identify professional services rendered by REALTOR® members of CREA to effect the purchase, sale and lease of real estate as part of a cooperative selling system. ©2017 The Canadian Real Estate Association. All rights reserved. The trademarks REALTOR®, REALTORS® and the REALTOR® logo are controlled by CREA and identify real estate professionals who are members of CREA.


















































