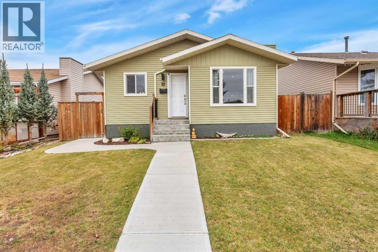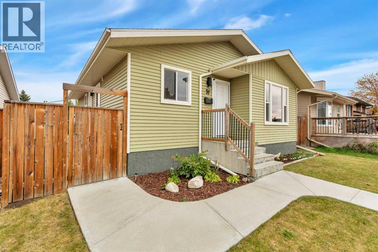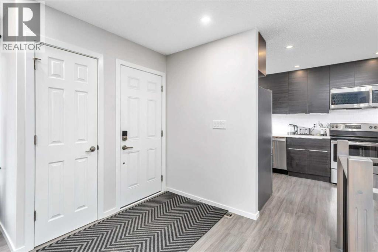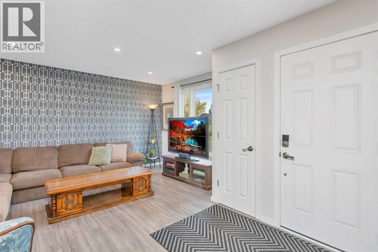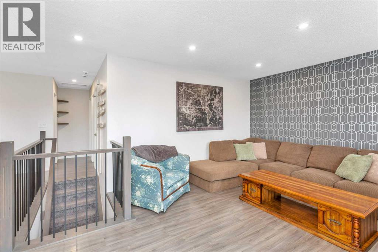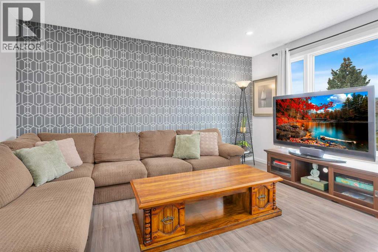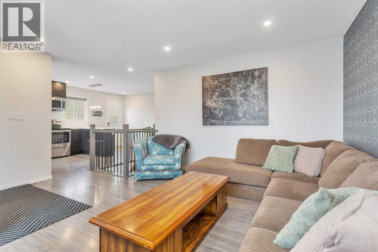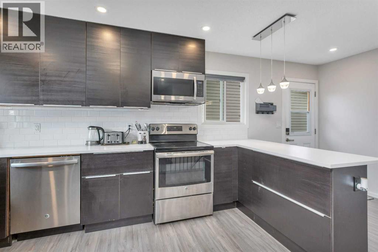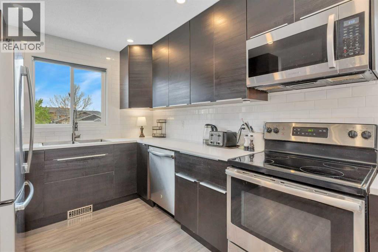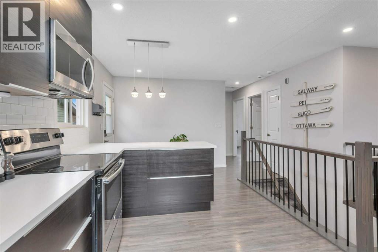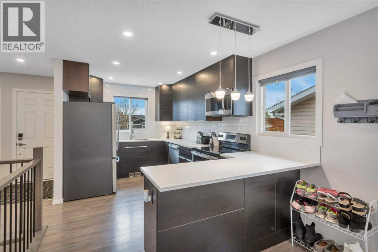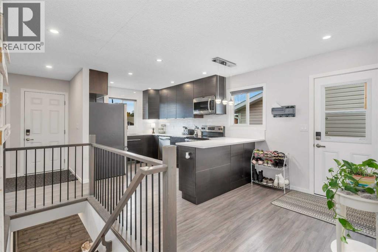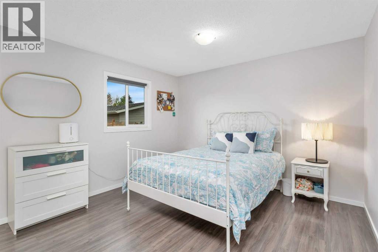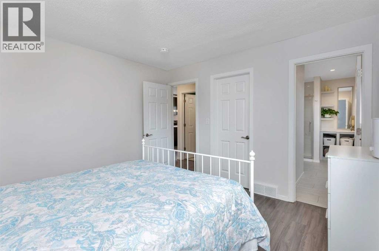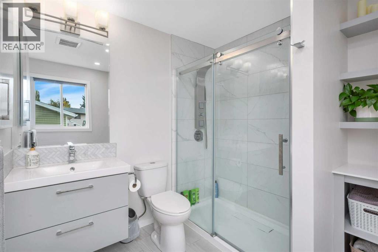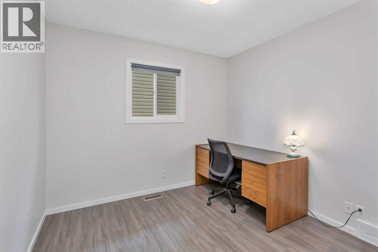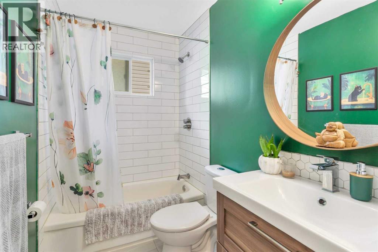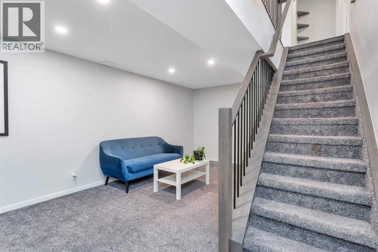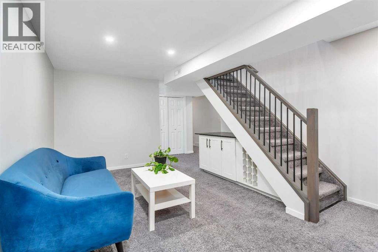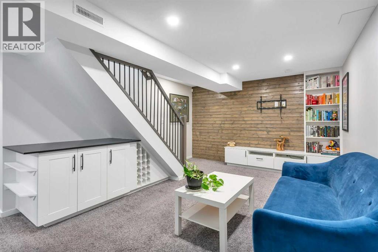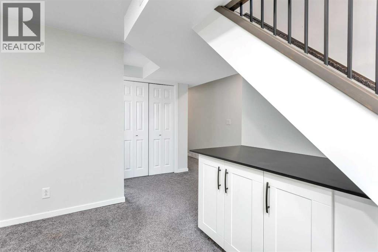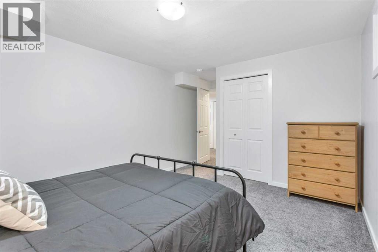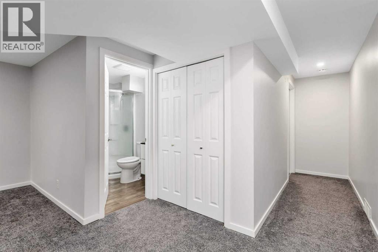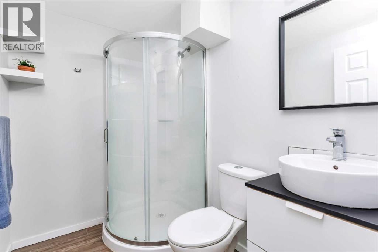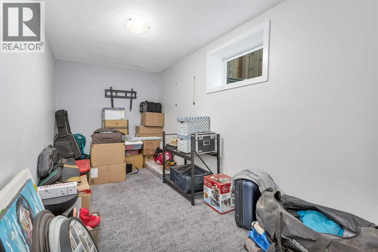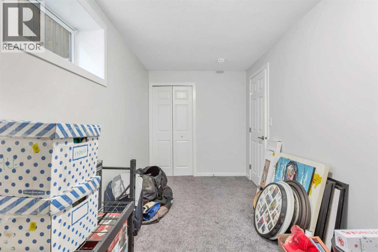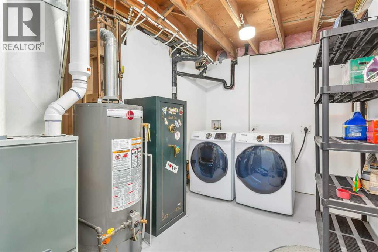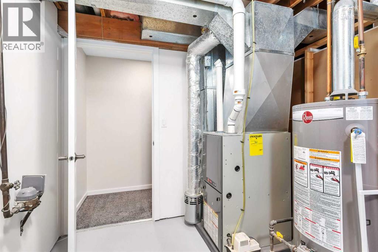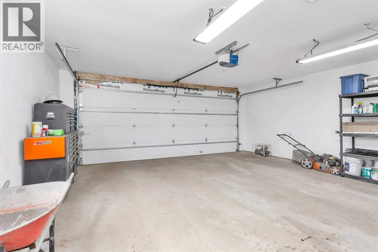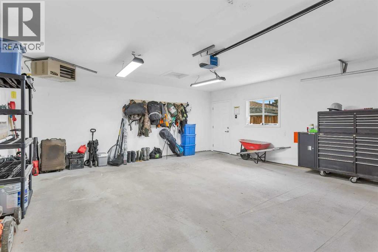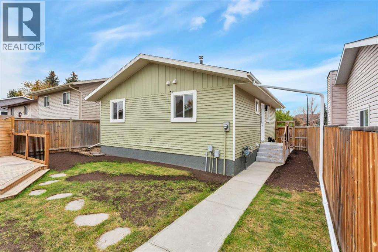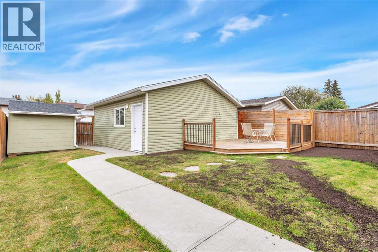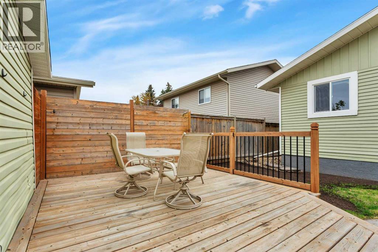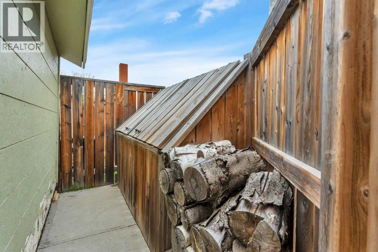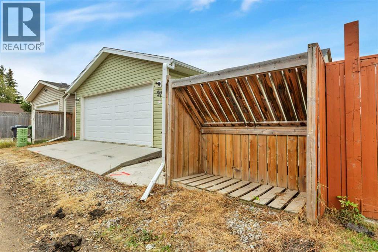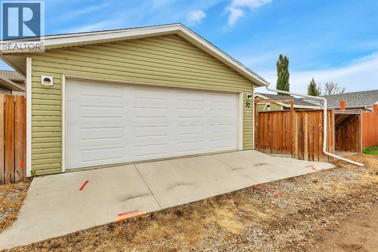57 Erickson Drive | Red Deer, Alberta, T4R1X8
Step inside this beautifully renovated 4-bedroom, 3-bathroom bungalow that perfectly balances modern comfort with classic charm. Offering 949 sq ft of thoughtfully designed living space, this move-in-ready home has been updated inside and out — making it a true gem. The bright, open-concept main floor welcomes you with fresh finishes, contemporary lighting, and a seamless flow between the living, and kitchen areas. The upgraded kitchen features sleek cabinetry, modern countertops, and stainless-steel appliances, creating an inviting space for cooking and entertaining. Each of the four bedrooms is generously sized, complemented by three full bathrooms that showcase stylish fixtures and updated design. This home has been improved with newer windows, shingles, sidewalks, fencing, and exterior upgrades, offering peace of mind for years to come. Enjoy efficient comfort year-round with a high-efficiency furnace and hot water tank, while the newer 22x22 heated detached garage provides exceptional storage, workspace, or parking options. Outside, the landscaped yard and rear deck offer the perfect spot to relax, host gatherings, or enjoy quiet evenings under the stars. Every inch of this home has been designed for comfort and convenience, giving you the confidence to move right in and start living. Nestled in a desirable neighborhood close to parks, schools, shopping, and amenities, this charming bungalow combines thoughtful upgrades with effortless style. Whether you’re a first-time buyer, downsizer, or growing family, this home delivers exceptional value and warmth in every detail. (id:59084)Property Details
- Full Address:
- 57 Erickson Drive, Red Deer, Alberta
- Price:
- $ 439,900
- MLS Number:
- A2263090
- List Date:
- October 10th, 2025
- Neighbourhood:
- Eastview Estates
- Lot Size:
- 4530 sq.ft.
- Year Built:
- 1982
- Taxes:
- $ 3,358
- Listing Tax Year:
- 2025
Interior Features
- Bedrooms:
- 4
- Bathrooms:
- 3
- Appliances:
- See remarks
- Flooring:
- Tile, Laminate, Carpeted
- Air Conditioning:
- None
- Heating:
- Forced air, Natural gas
- Basement:
- Finished, Full
Building Features
- Architectural Style:
- Bungalow
- Storeys:
- 1
- Foundation:
- Poured Concrete
- Exterior:
- Vinyl siding
- Garage:
- Detached Garage, Garage, Heated Garage
- Garage Spaces:
- 2
- Ownership Type:
- Freehold
- Legal Description:
- 3
- Taxes:
- $ 3,358
Floors
- Finished Area:
- 949 sq.ft.
- Main Floor:
- 949 sq.ft.
Land
- Lot Size:
- 4530 sq.ft.
Neighbourhood Features
Ratings
Commercial Info
Location
The trademarks MLS®, Multiple Listing Service® and the associated logos are owned by The Canadian Real Estate Association (CREA) and identify the quality of services provided by real estate professionals who are members of CREA" MLS®, REALTOR®, and the associated logos are trademarks of The Canadian Real Estate Association. This website is operated by a brokerage or salesperson who is a member of The Canadian Real Estate Association. The information contained on this site is based in whole or in part on information that is provided by members of The Canadian Real Estate Association, who are responsible for its accuracy. CREA reproduces and distributes this information as a service for its members and assumes no responsibility for its accuracy The listing content on this website is protected by copyright and other laws, and is intended solely for the private, non-commercial use by individuals. Any other reproduction, distribution or use of the content, in whole or in part, is specifically forbidden. The prohibited uses include commercial use, “screen scraping”, “database scraping”, and any other activity intended to collect, store, reorganize or manipulate data on the pages produced by or displayed on this website.
Multiple Listing Service (MLS) trademark® The MLS® mark and associated logos identify professional services rendered by REALTOR® members of CREA to effect the purchase, sale and lease of real estate as part of a cooperative selling system. ©2017 The Canadian Real Estate Association. All rights reserved. The trademarks REALTOR®, REALTORS® and the REALTOR® logo are controlled by CREA and identify real estate professionals who are members of CREA.

