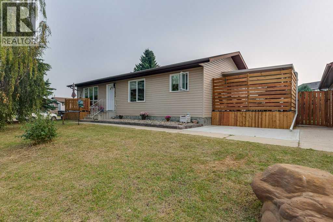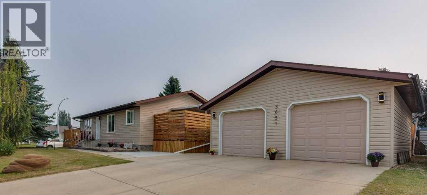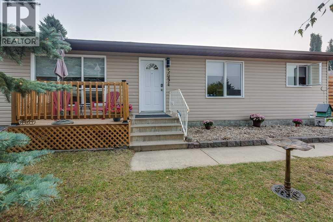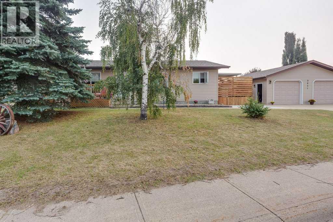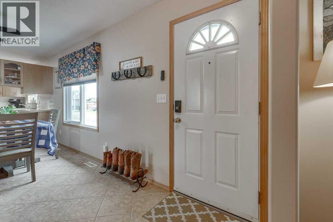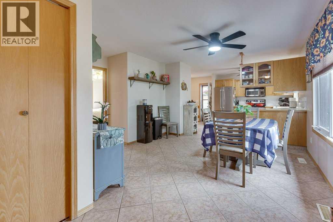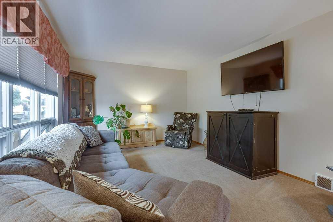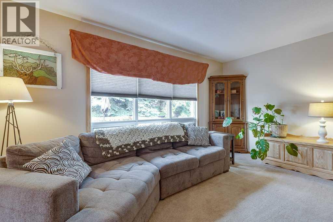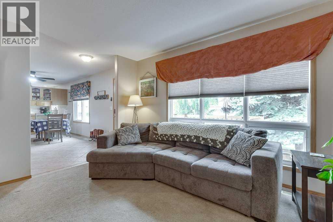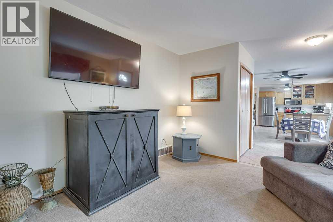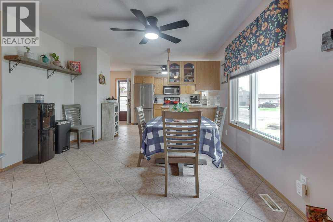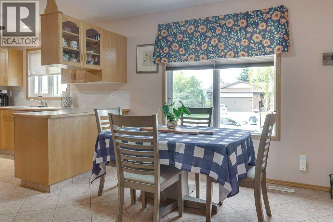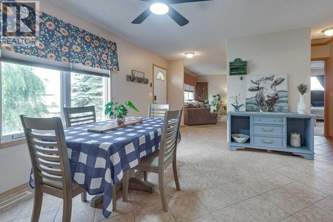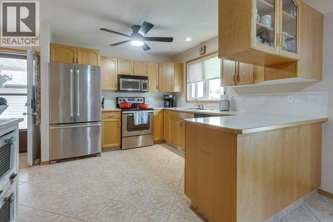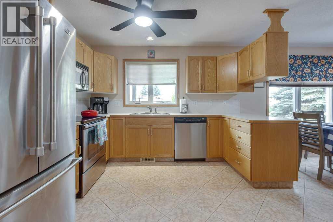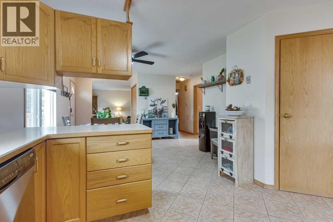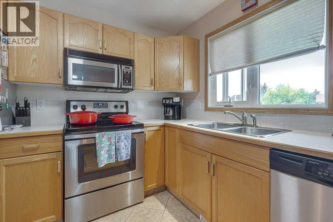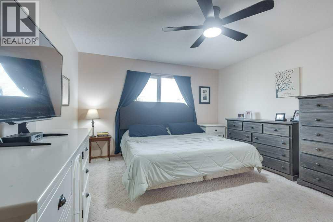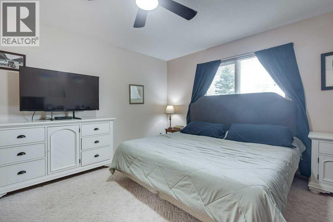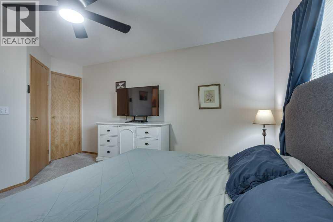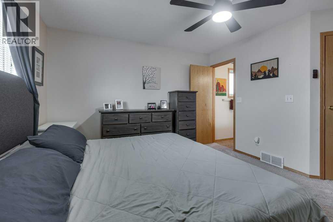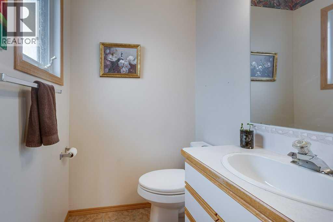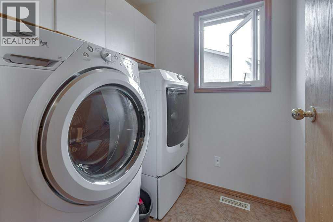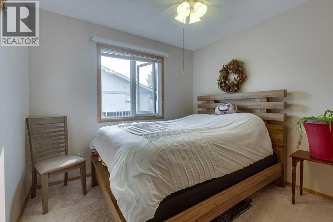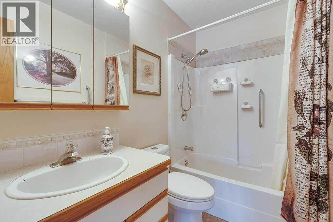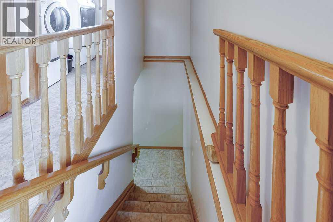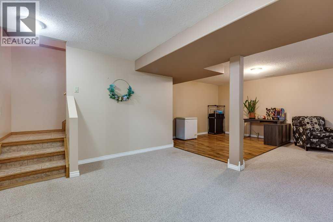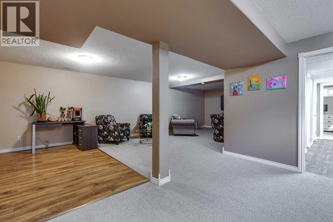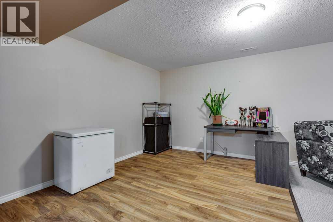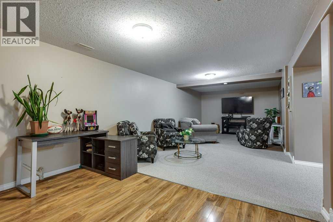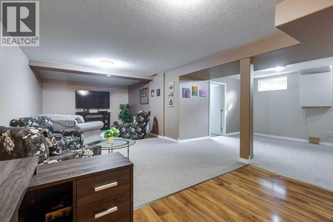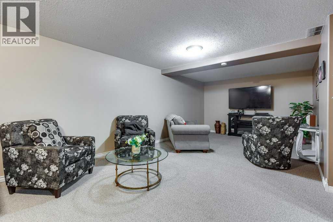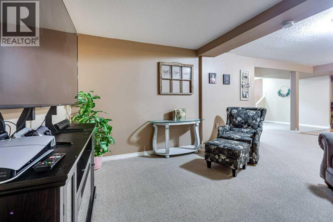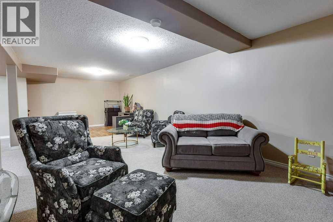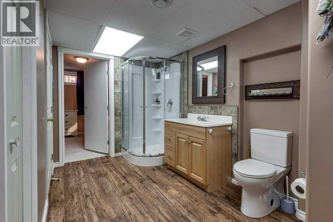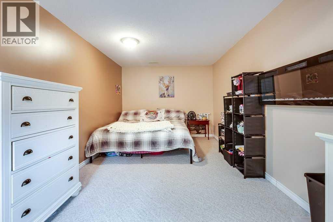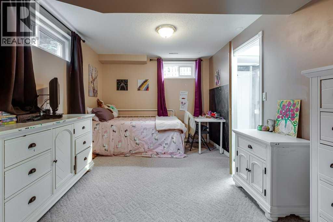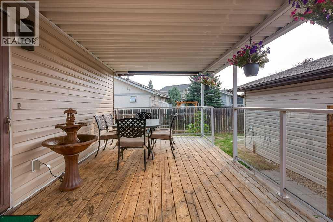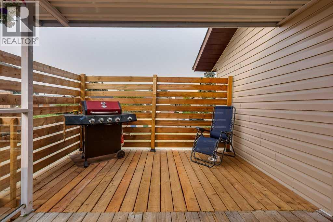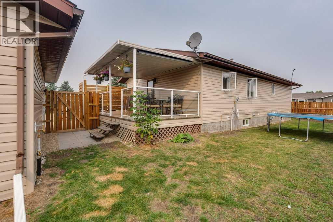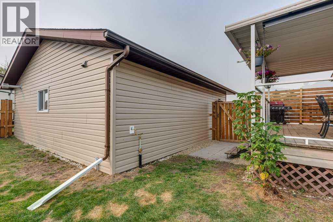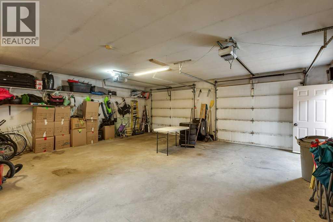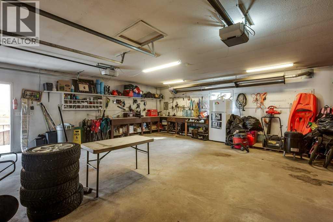5651 45 Street | Innisfail, Alberta, T4G1K9
Step inside and discover a bright and spacious bungalow offering over 2200 sq ft of developed living space in a quiet, established neighbourhood! The main floor features a sun-filled living room with a large picture window, a generous dining area, and a well-appointed kitchen with plenty of cabinets, counter space, and stainless-steel appliances. The primary bedroom includes a walk-in closet and convenient 2-piece ensuite, while a second bedroom, full 4-piece bath, and floor laundry add everyday ease and functionality. The fully finished basement expands the home with a massive recreation room, an oversized third bedroom (perfect for two siblings that would like to share a room), and a stylish 3-piece bathroom with updated finishes. This level provides the perfect balance of space for family gatherings, hobbies, or a home theatre setup, along with storage and utility areas. Enjoy outdoor living with both a front deck and a side patio, ideal for entertaining, barbequing and relaxing with horizontal wood slat privacy walls and topped with a covered roofline . The fenced yard is framed by mature trees and low-maintenance landscaping, while the detached double garage offers secure parking, storage, and room for projects. The garage is also heated with an efficient radiant heater. This move-in ready property blends space, convenience, and value in one inviting package. Located near schools, parks, and local amenities, it’s an excellent choice for families, first-time buyers, or those looking to downsize into the welcoming community of Innisfail! (id:59084)Property Details
- Full Address:
- 5651 45 Street, Innisfail, Alberta
- Price:
- $ 415,000
- MLS Number:
- A2253232
- List Date:
- September 5th, 2025
- Neighbourhood:
- Westpark Innisfail
- Lot Size:
- 8375 sq.ft.
- Year Built:
- 1993
- Taxes:
- $ 3,388
- Listing Tax Year:
- 2025
Interior Features
- Bedrooms:
- 3
- Bathrooms:
- 3
- Appliances:
- Refrigerator, Dishwasher, Stove, Microwave, Window Coverings, Washer & Dryer
- Flooring:
- Carpeted, Vinyl
- Air Conditioning:
- None
- Heating:
- Forced air
- Basement:
- Finished, Full
Building Features
- Architectural Style:
- Bungalow
- Storeys:
- 1
- Foundation:
- Poured Concrete
- Exterior:
- Vinyl siding
- Garage:
- Detached Garage, Other
- Garage Spaces:
- 4
- Ownership Type:
- Freehold
- Legal Description:
- 77
- Taxes:
- $ 3,388
Floors
- Finished Area:
- 1147 sq.ft.
- Main Floor:
- 1147 sq.ft.
Land
- Lot Size:
- 8375 sq.ft.
Neighbourhood Features
- Amenities Nearby:
- Golf Course Development, Lake Privileges, Fishing
Ratings
Commercial Info
Location
The trademarks MLS®, Multiple Listing Service® and the associated logos are owned by The Canadian Real Estate Association (CREA) and identify the quality of services provided by real estate professionals who are members of CREA" MLS®, REALTOR®, and the associated logos are trademarks of The Canadian Real Estate Association. This website is operated by a brokerage or salesperson who is a member of The Canadian Real Estate Association. The information contained on this site is based in whole or in part on information that is provided by members of The Canadian Real Estate Association, who are responsible for its accuracy. CREA reproduces and distributes this information as a service for its members and assumes no responsibility for its accuracy The listing content on this website is protected by copyright and other laws, and is intended solely for the private, non-commercial use by individuals. Any other reproduction, distribution or use of the content, in whole or in part, is specifically forbidden. The prohibited uses include commercial use, “screen scraping”, “database scraping”, and any other activity intended to collect, store, reorganize or manipulate data on the pages produced by or displayed on this website.
Multiple Listing Service (MLS) trademark® The MLS® mark and associated logos identify professional services rendered by REALTOR® members of CREA to effect the purchase, sale and lease of real estate as part of a cooperative selling system. ©2017 The Canadian Real Estate Association. All rights reserved. The trademarks REALTOR®, REALTORS® and the REALTOR® logo are controlled by CREA and identify real estate professionals who are members of CREA.

