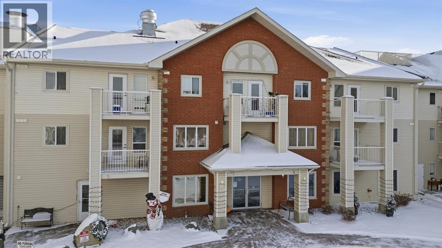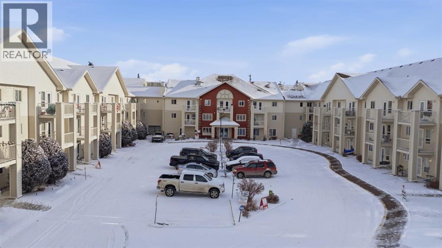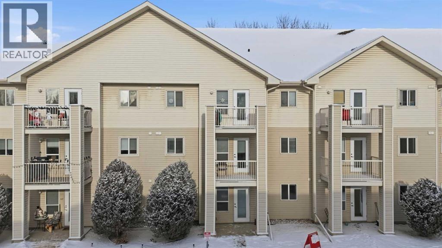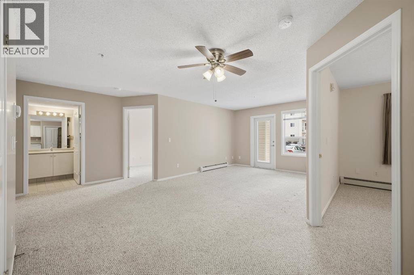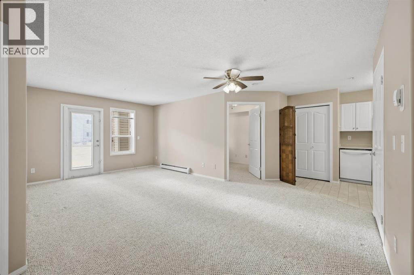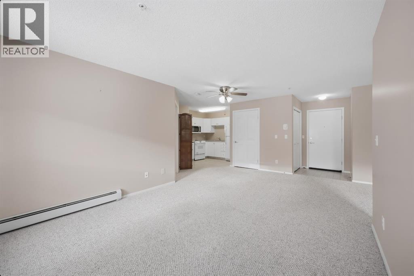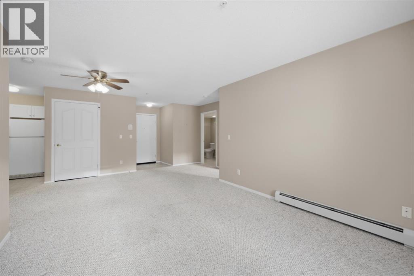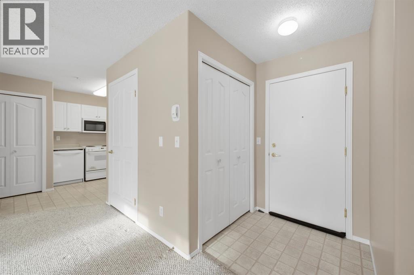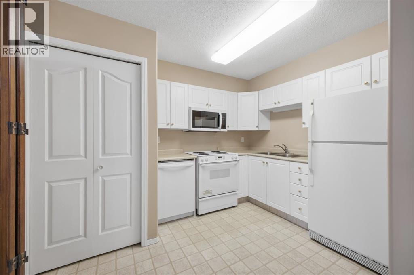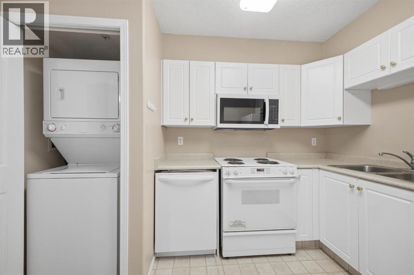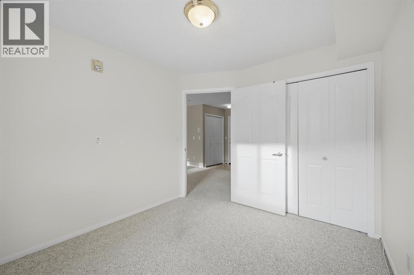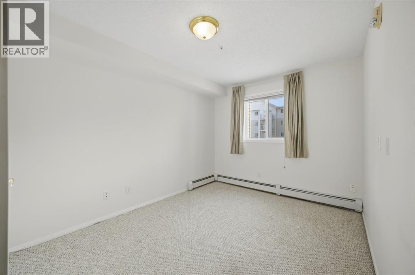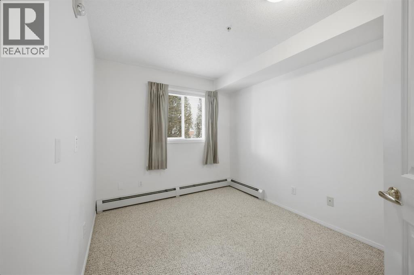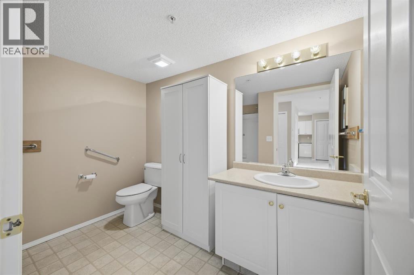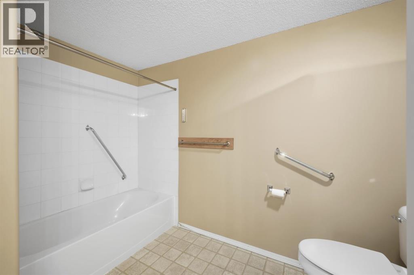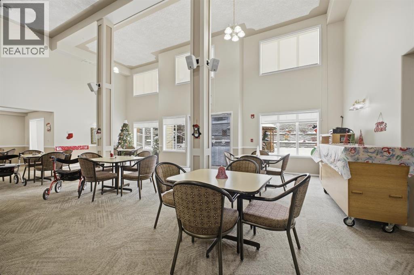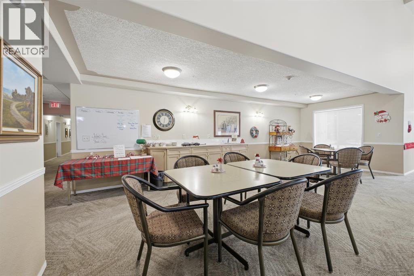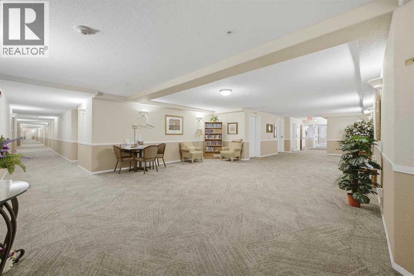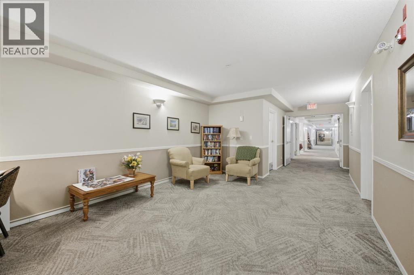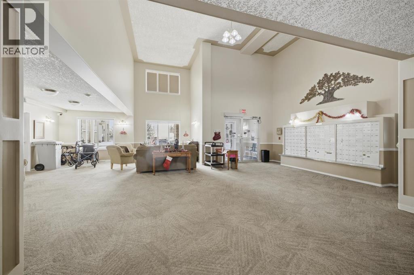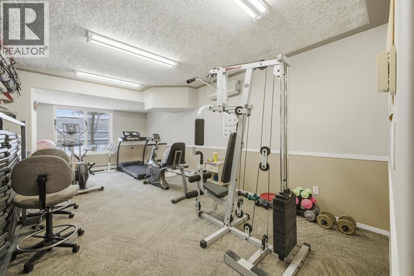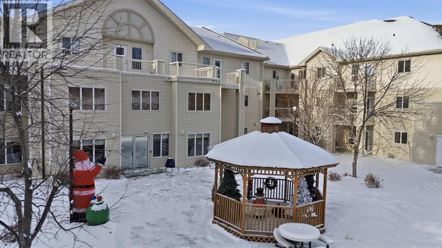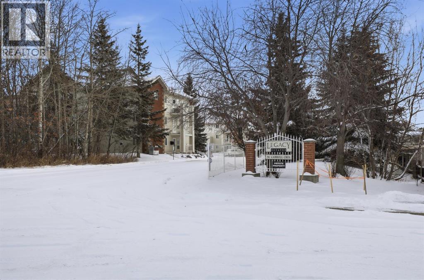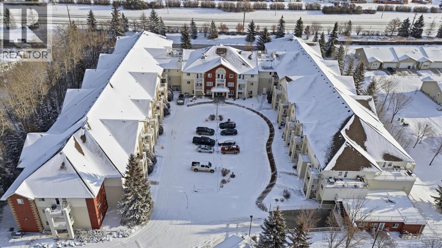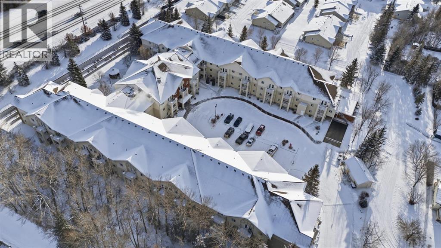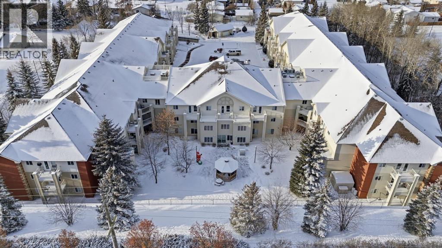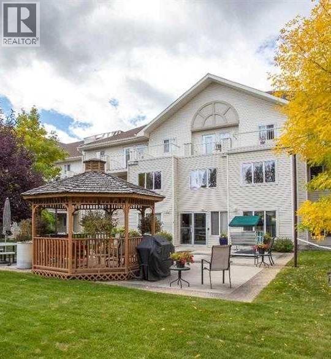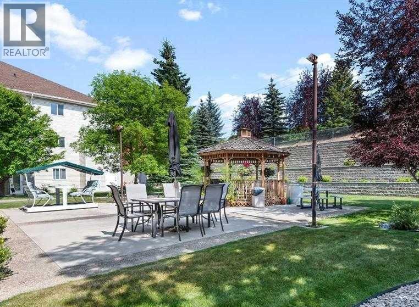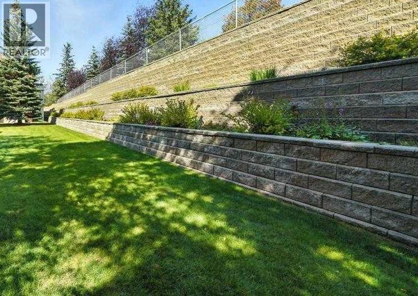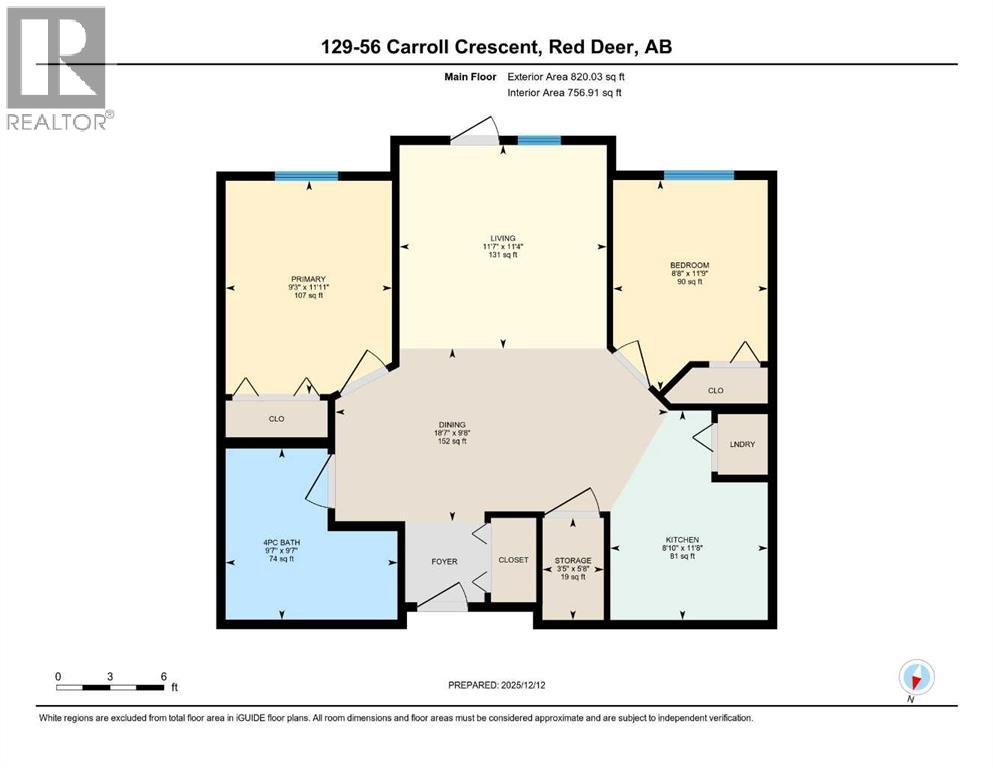129, 56 Carroll Crescent | Red Deer, Alberta, T4P3Y3
Welcome to Worry-Free Living at Legacy Estates, a 60+ Adult Community. Quick possession is available on this beautifully maintained main-floor, south-facing condo located in Clearview Meadows. This bright and comfortable two-bedroom, one-bath home offers exceptional convenience, updated features, and access to an impressive list of amenities designed for easy, enjoyable living. Inside, you’ll find a functional layout with a cheerful white kitchen, full set of appliances, and a brand-new dishwasher. The spacious four-piece bathroom is thoughtfully designed to accommodate mobility needs. In-suite laundry features a stackable washer and dryer, and the unit includes durable flooring and a generous enclosed storage room with space for a deep freeze. The cozy living room opens onto your private, south-facing ground-floor patio, perfect for enjoying morning coffee or offering easy access for guests. This impeccably kept, no-pet, no smoking building offers a comfortable and community-oriented lifestyle and is wheel chair accessible throughout. The condo fee of $606.52 per month includes all utilities except phone, internet and cable, simplifying monthly expenses. The home also comes with a heated, titled underground parking stall, and storage cages can be be rented. Residents of Legacy Estates enjoy optional chef-prepared meals, lunch and supper weekdays, breakfast on weekends, dining area, elevators, an exercise/fitness room, an on-site hair salon, library and lounge areas, and even a guest suite, a beautiful outdoor courtyard with gazebo, and a wide range of organized social activities. The building is conveniently located close to walking trails, shopping, and transit, offering both independence and connection. This well-cared-for condo is move-in ready and an excellent opportunity to enjoy low-maintenance living in a warm and welcoming community. Quick possession is available. (id:59084)Property Details
- Full Address:
- 56 Carroll Crescent, Red Deer, Alberta
- Price:
- $ 200,000
- MLS Number:
- A2274695
- List Date:
- December 13th, 2025
- Neighbourhood:
- Clearview Meadows
- Lot Size:
- 754 sq.ft.
- Year Built:
- 2002
- Taxes:
- $ 1,402
- Listing Tax Year:
- 2025
Interior Features
- Bedrooms:
- 2
- Bathrooms:
- 1
- Appliances:
- Refrigerator, Dishwasher, Stove, Microwave Range Hood Combo, Window Coverings, Washer/Dryer Stack-Up
- Flooring:
- Carpeted, Linoleum
- Air Conditioning:
- None
- Heating:
- Hot Water
Building Features
- Storeys:
- 3
- Interior Features:
- Exercise Centre, Recreation Centre, Guest Suite, Party Room
- Exterior:
- Brick, Vinyl siding
- Garage:
- Garage, Underground, Heated Garage
- Garage Spaces:
- 1
- Ownership Type:
- Condo/Strata
- Taxes:
- $ 1,402
- Stata Fees:
- $ 607
Floors
- Finished Area:
- 757 sq.ft.
- Main Floor:
- 757 sq.ft.
Land
- Lot Size:
- 754 sq.ft.
Neighbourhood Features
- Amenities Nearby:
- Pets not Allowed, Age Restrictions
Ratings
Commercial Info
Location
The trademarks MLS®, Multiple Listing Service® and the associated logos are owned by The Canadian Real Estate Association (CREA) and identify the quality of services provided by real estate professionals who are members of CREA" MLS®, REALTOR®, and the associated logos are trademarks of The Canadian Real Estate Association. This website is operated by a brokerage or salesperson who is a member of The Canadian Real Estate Association. The information contained on this site is based in whole or in part on information that is provided by members of The Canadian Real Estate Association, who are responsible for its accuracy. CREA reproduces and distributes this information as a service for its members and assumes no responsibility for its accuracy The listing content on this website is protected by copyright and other laws, and is intended solely for the private, non-commercial use by individuals. Any other reproduction, distribution or use of the content, in whole or in part, is specifically forbidden. The prohibited uses include commercial use, “screen scraping”, “database scraping”, and any other activity intended to collect, store, reorganize or manipulate data on the pages produced by or displayed on this website.
Multiple Listing Service (MLS) trademark® The MLS® mark and associated logos identify professional services rendered by REALTOR® members of CREA to effect the purchase, sale and lease of real estate as part of a cooperative selling system. ©2017 The Canadian Real Estate Association. All rights reserved. The trademarks REALTOR®, REALTORS® and the REALTOR® logo are controlled by CREA and identify real estate professionals who are members of CREA.

