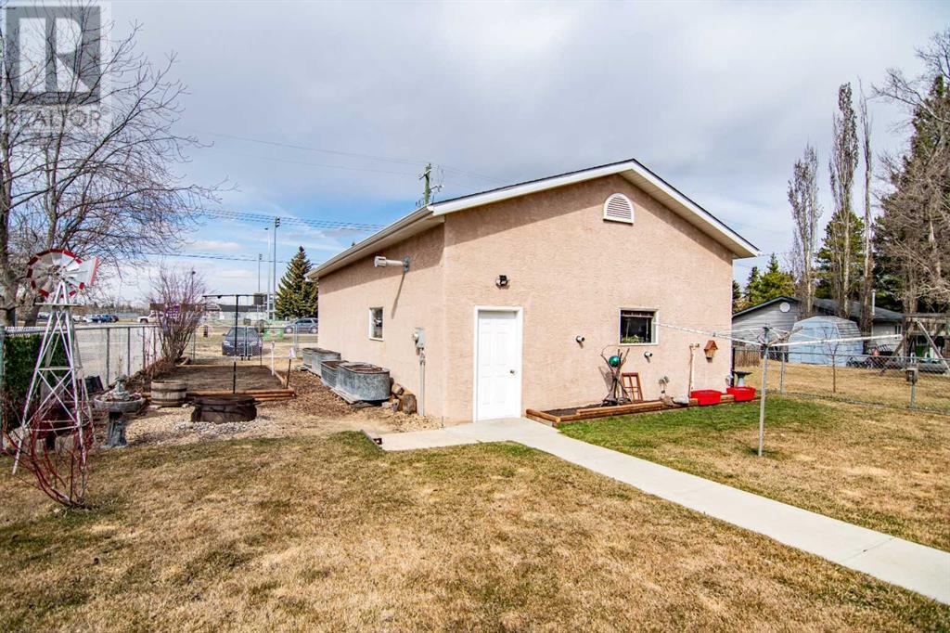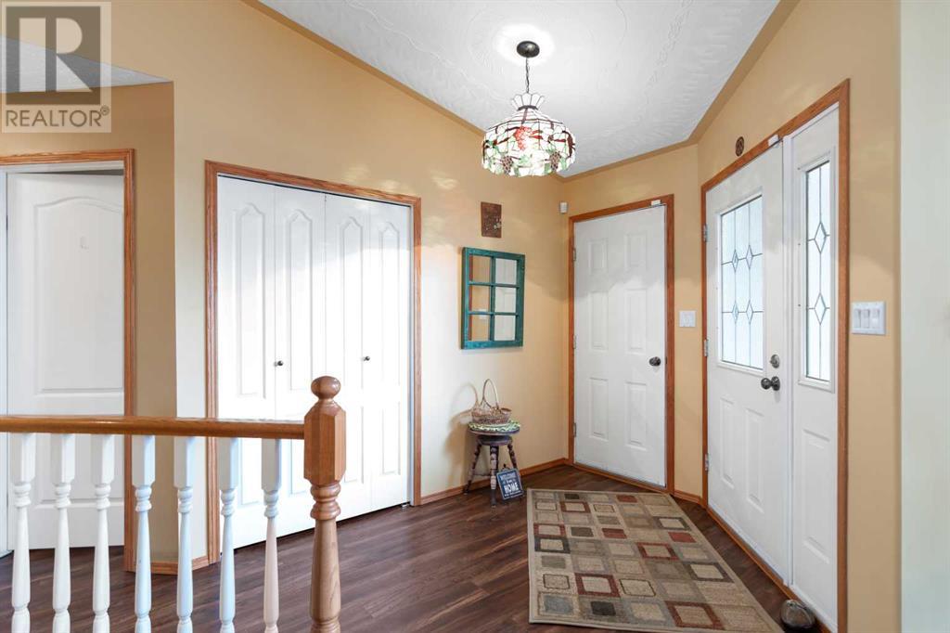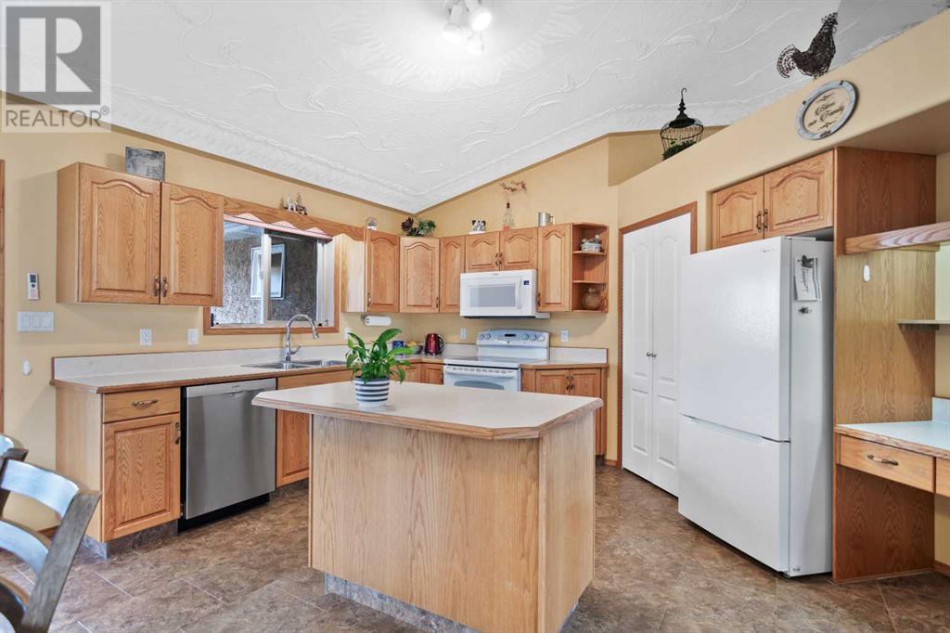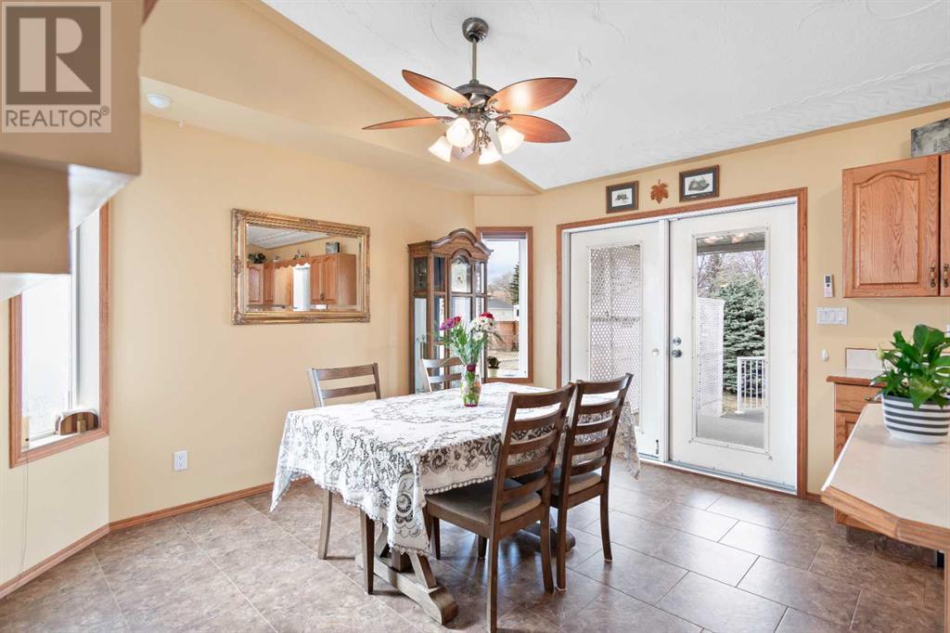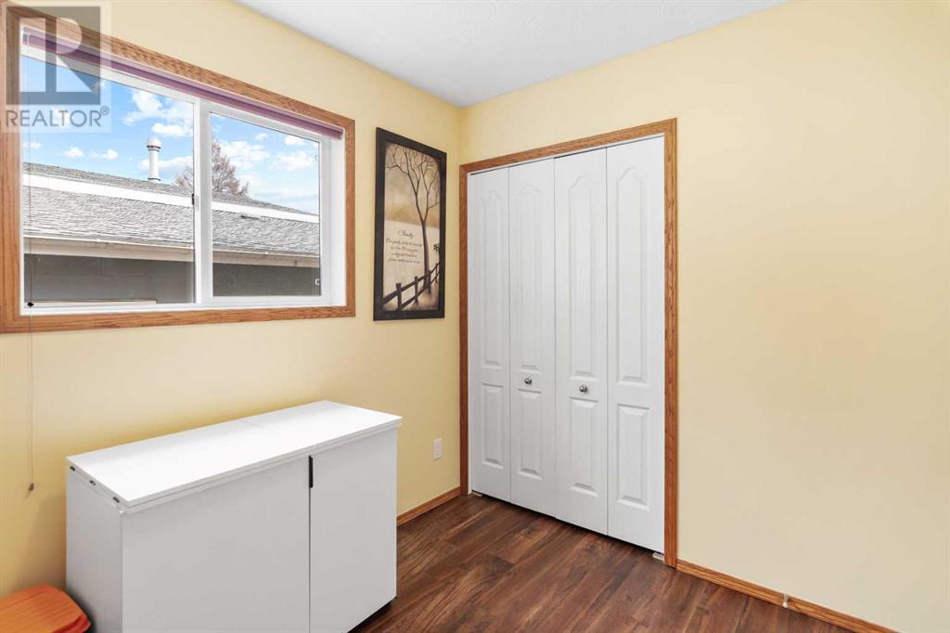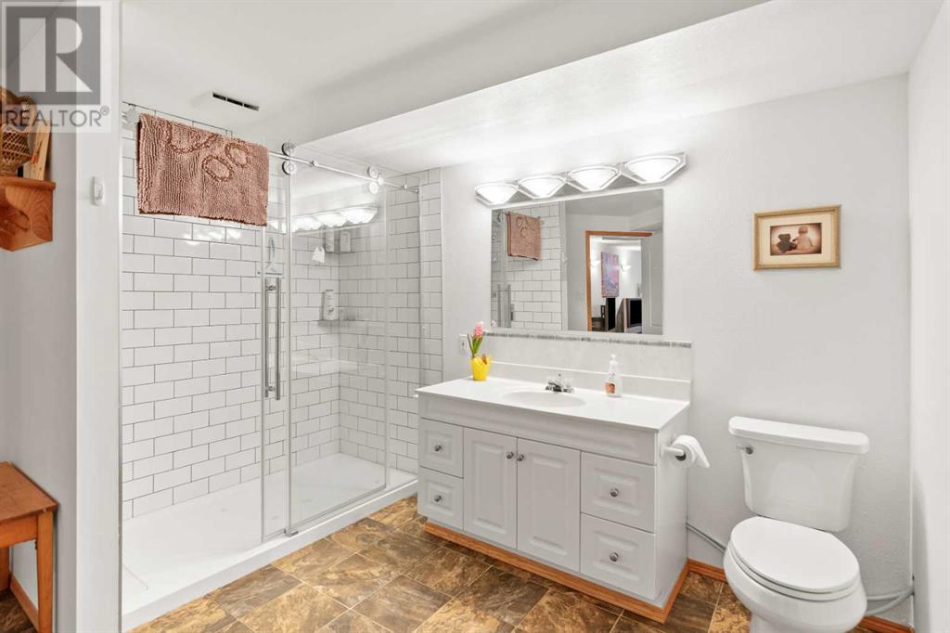5528 55 Avenue | Lacombe, Alberta, T4L1L9
A Rare Gem in the Heart of Lacombe — Oversized Lot, Detached Shop & Beautifully Updated Bungalow! Not like any other. Welcome to your own slice of paradise in downtown Lacombe! Situated on an expansive 50’ x 223’ lot, this meticulously maintained bungalow offers the perfect blend of city convenience and country charm — it truly feels like an acreage right in town. Step inside and you’ll immediately notice the quality craftsmanship and thoughtful updates throughout. The spacious main floor welcomes you with vaulted ceilings crafted with sculptured artistic design so popular nowadays, newer vinyl flooring, and repainted walls ( year ago) that give the home a bright, fresh feel. The open-concept kitchen and dining area features timeless oak cabinetry, a pantry, white appliances package and garden doors that lead to a covered deck — ideal for summer BBQs or quiet morning coffees. Enjoy the comfort of main floor laundry, three bedrooms including a generous primary suite with updated 3-piece ensuite and a cozy gas fireplace in the living room to make chilly evenings extra special. Downstairs, the fully finished basement offers even more space with a large family/games room, a fourth bedroom, and a beautifully renovated 4-piece bathroom complete with a stylish glass and tile shower. There’s also a huge storage room for all your extras. Outside, the yard is a true oasis — landscaped to perfection, with a new garden area, lush lawn (professionally treated by BlueGrass), and ample room for entertaining. There is a large beautiful and private patio behind the house for all those family gatherings that you will plan to have here. Car lovers and hobbyists will appreciate the double attached garage, heated 20 x 21 - PLUS a massive 26’ x 40’ detached, heated shop with 12’ ceilings and a 10’ x 16' overhead door — ideal for woodworking, vehicle projects, or storing all your toys. massive parking behind the shop for those extras! Recent upgrades include: • Full poly B plumbing replac ement (approx. $15,000 in value ) • New ensuite shower cabin • Fridge, microwave, washing machine replaced • Kitchen fan installed • Serviced gas fireplace & shop door • Fencing moved for garden space. This is a one-of-a-kind property offering space, comfort, and versatility in one of Lacombe’s most desirable locations. Also, close to schools, recreation, swimming pool, arenas, and shopping. Move-in ready and loaded with value — don’t miss your chance to call this incredible property home! (id:59084)Property Details
- Full Address:
- 5528 55 Avenue, Lacombe, Alberta
- Price:
- $ 599,900
- MLS Number:
- A2212398
- List Date:
- April 16th, 2025
- Neighbourhood:
- Downtown Lacombe
- Lot Size:
- 11150 sq.ft.
- Year Built:
- 1994
- Taxes:
- $ 4,717
- Listing Tax Year:
- 2024
Interior Features
- Bedrooms:
- 4
- Bathrooms:
- 3
- Appliances:
- Washer, Refrigerator, Dishwasher, Stove, Dryer, Microwave Range Hood Combo, Window Coverings, Garage door opener
- Flooring:
- Laminate, Linoleum
- Air Conditioning:
- Central air conditioning
- Heating:
- Forced air, In Floor Heating, Natural gas
- Fireplaces:
- 1
- Basement:
- Finished, Full
Building Features
- Architectural Style:
- Bungalow
- Storeys:
- 1
- Foundation:
- Poured Concrete
- Exterior:
- Stucco
- Garage:
- Attached Garage, Detached Garage, Garage, Garage, Parking Pad, RV, RV, Oversize, See Remarks, Gravel, Heated Garage
- Garage Spaces:
- 6
- Ownership Type:
- Freehold
- Legal Description:
- 4
- Taxes:
- $ 4,717
Floors
- Finished Area:
- 1278.94 sq.ft.
- Main Floor:
- 1278.94 sq.ft.
Land
- Lot Size:
- 11150 sq.ft.
Neighbourhood Features
- Amenities Nearby:
- Golf Course Development
Ratings
Commercial Info
Location
The trademarks MLS®, Multiple Listing Service® and the associated logos are owned by The Canadian Real Estate Association (CREA) and identify the quality of services provided by real estate professionals who are members of CREA" MLS®, REALTOR®, and the associated logos are trademarks of The Canadian Real Estate Association. This website is operated by a brokerage or salesperson who is a member of The Canadian Real Estate Association. The information contained on this site is based in whole or in part on information that is provided by members of The Canadian Real Estate Association, who are responsible for its accuracy. CREA reproduces and distributes this information as a service for its members and assumes no responsibility for its accuracy The listing content on this website is protected by copyright and other laws, and is intended solely for the private, non-commercial use by individuals. Any other reproduction, distribution or use of the content, in whole or in part, is specifically forbidden. The prohibited uses include commercial use, “screen scraping”, “database scraping”, and any other activity intended to collect, store, reorganize or manipulate data on the pages produced by or displayed on this website.
Multiple Listing Service (MLS) trademark® The MLS® mark and associated logos identify professional services rendered by REALTOR® members of CREA to effect the purchase, sale and lease of real estate as part of a cooperative selling system. ©2017 The Canadian Real Estate Association. All rights reserved. The trademarks REALTOR®, REALTORS® and the REALTOR® logo are controlled by CREA and identify real estate professionals who are members of CREA.











