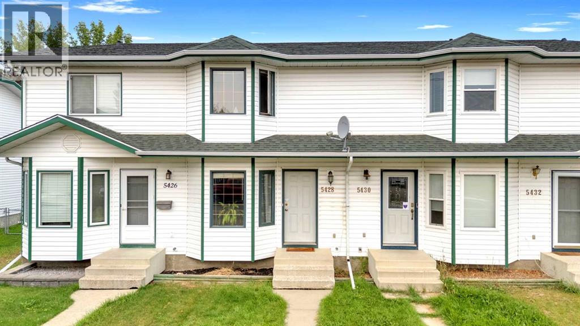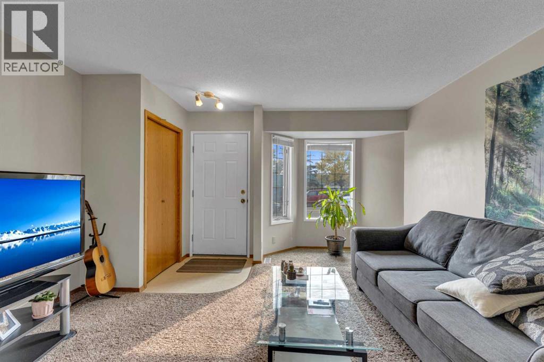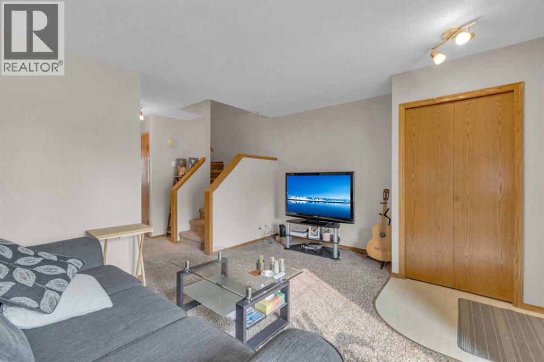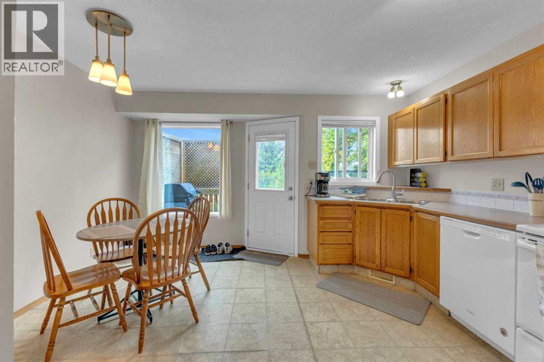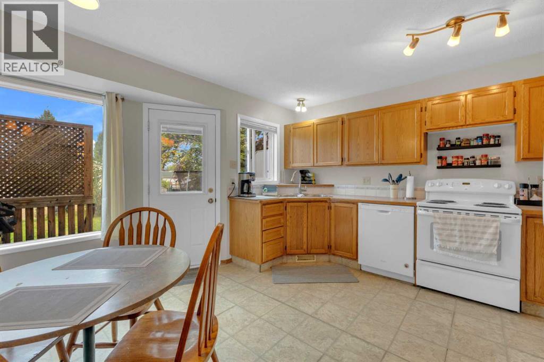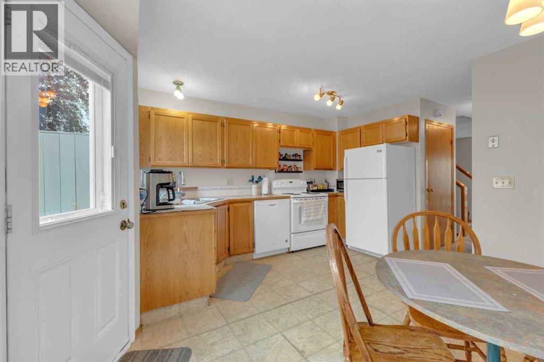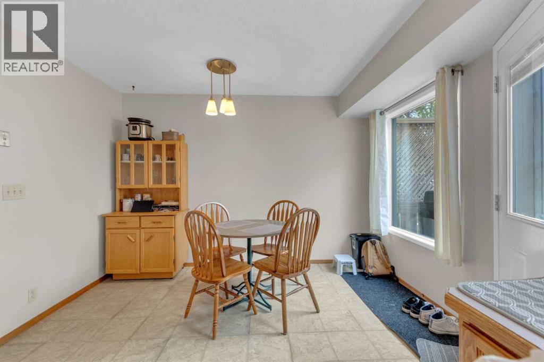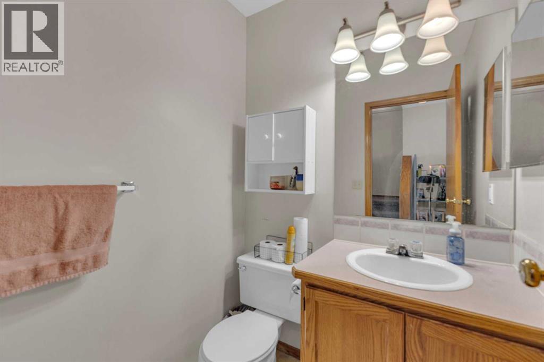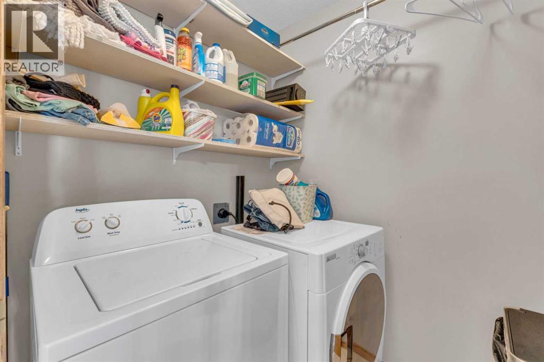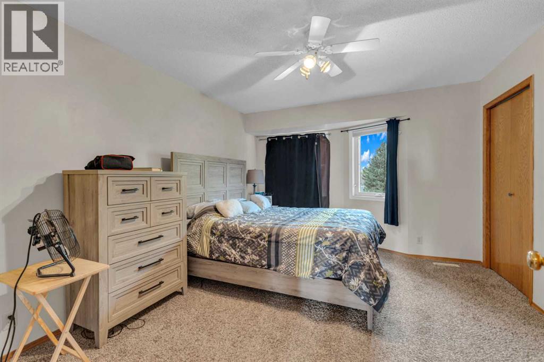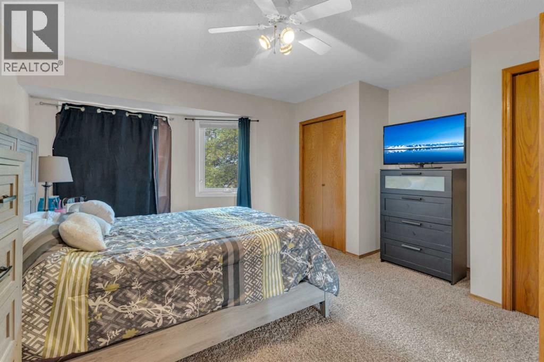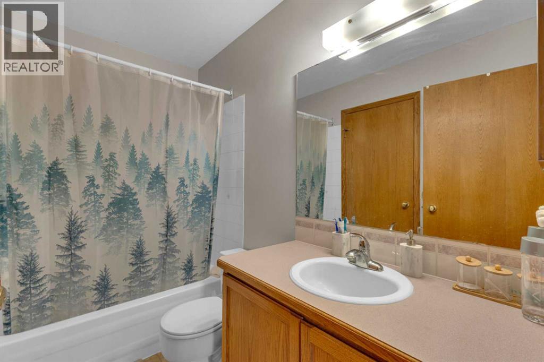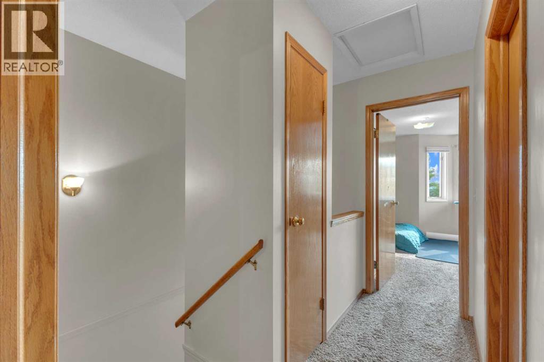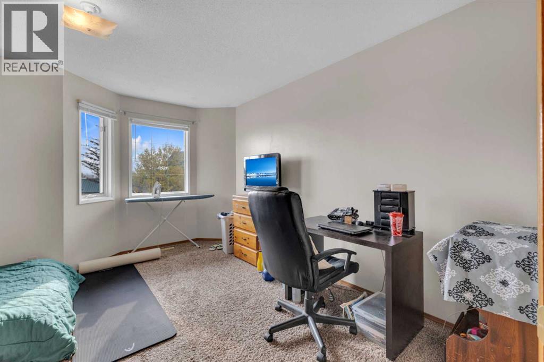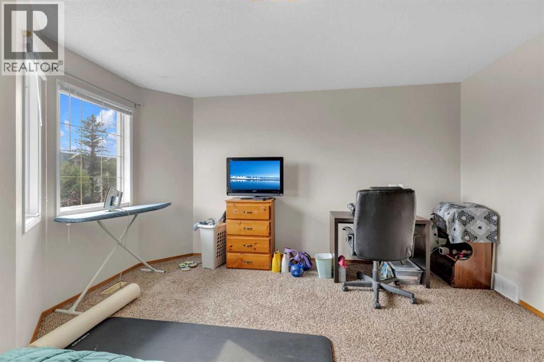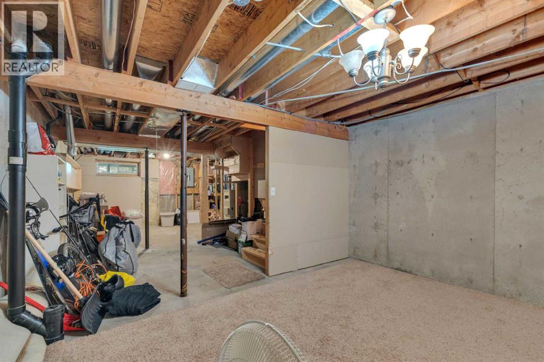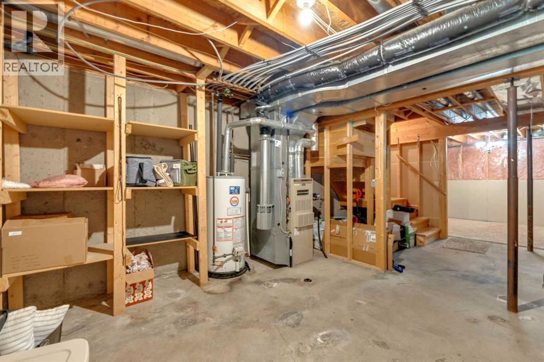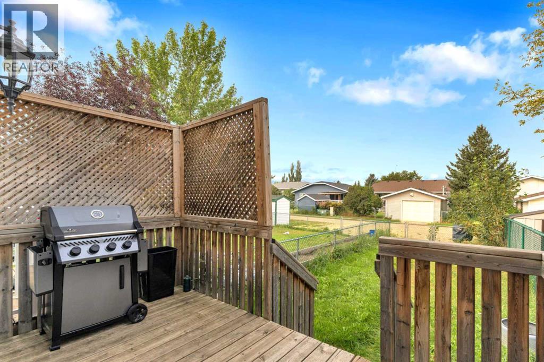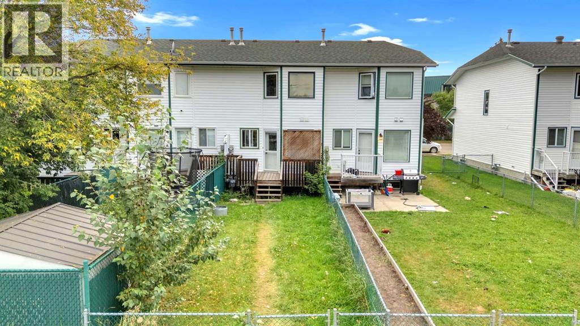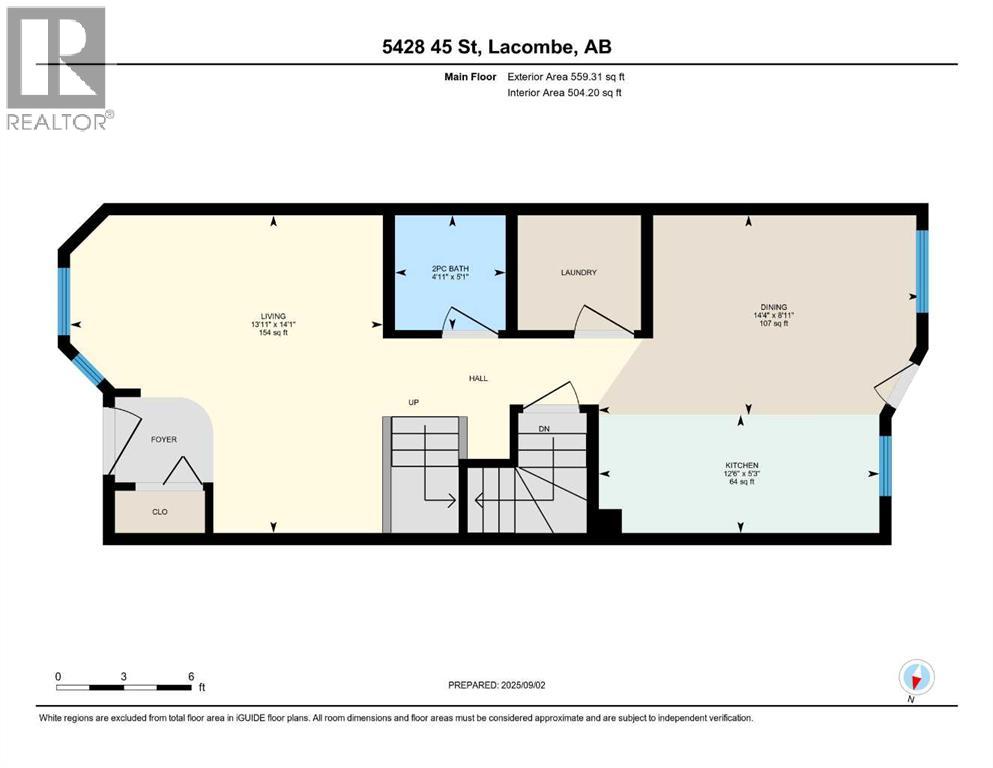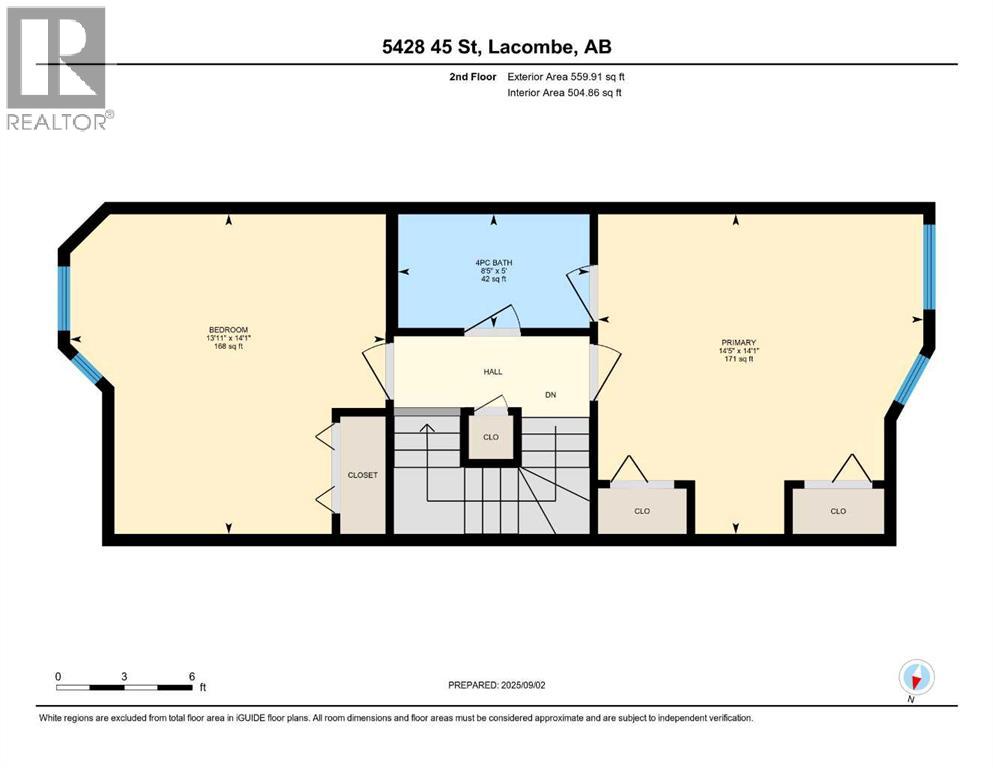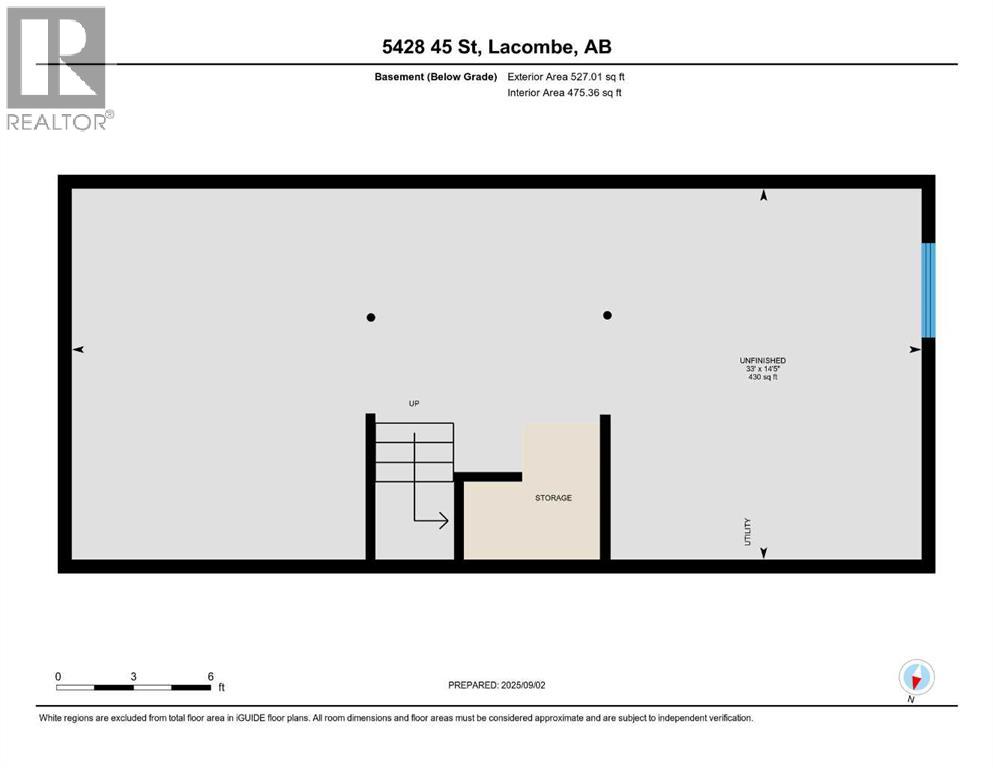5428 45 Street | Lacombe, Alberta, T4L1H1
A two-storey townhouse with NO CONDO FEES for just $250,000 is a rare find in today’s market! Welcome to 5428 45 Street, ideally located within walking distance to multiple parks, playgrounds, schools, shopping, and amenities — offering the perfect balance of privacy and convenience. Step inside to a bright and welcoming living room, filled with natural light from a large east-facing window. The hallway leads into the kitchen area featuring oak cabinetry, white appliances, and a newer fridge and dishwasher (both about three years old). Adjacent to the kitchen is a sunny dining area with a large west-facing window that looks out over the back deck and yard. A convenient main-floor laundry room and a 2-piece bathroom complete this level. Upstairs you’ll find two spacious primary-sized bedrooms. The main bedroom, located on the west side, offers his-and-hers closets and private access to the shared 4-piece bathroom (also accessible from the hallway). The unfinished basement provides an excellent opportunity to add your own finishing touches. Outdoors, enjoy a fenced backyard with a deck (redone around 2015) and rear gravel parking. Other updates include many upgraded vinyl windows, newer doors (around 2015), and shingles replaced around 2015. (id:59084)Property Details
- Full Address:
- 5428 45 Street, Lacombe, Alberta
- Price:
- $ 245,000
- MLS Number:
- A2253663
- List Date:
- September 4th, 2025
- Neighbourhood:
- Downtown Lacombe
- Lot Size:
- 1980 sq.ft.
- Year Built:
- 1992
- Taxes:
- $ 2,103
- Listing Tax Year:
- 2025
Interior Features
- Bedrooms:
- 2
- Bathrooms:
- 2
- Appliances:
- See remarks
- Flooring:
- Carpeted, Linoleum
- Air Conditioning:
- None
- Heating:
- Forced air, Natural gas
- Basement:
- Unfinished, Full
Building Features
- Storeys:
- 2
- Foundation:
- Poured Concrete
- Exterior:
- Vinyl siding
- Garage:
- Parking Pad
- Garage Spaces:
- 2
- Ownership Type:
- Freehold
- Legal Description:
- 3
- Taxes:
- $ 2,103
Floors
- Finished Area:
- 1119 sq.ft.
- Main Floor:
- 1119 sq.ft.
Land
- Lot Size:
- 1980 sq.ft.
Neighbourhood Features
Ratings
Commercial Info
Location
The trademarks MLS®, Multiple Listing Service® and the associated logos are owned by The Canadian Real Estate Association (CREA) and identify the quality of services provided by real estate professionals who are members of CREA" MLS®, REALTOR®, and the associated logos are trademarks of The Canadian Real Estate Association. This website is operated by a brokerage or salesperson who is a member of The Canadian Real Estate Association. The information contained on this site is based in whole or in part on information that is provided by members of The Canadian Real Estate Association, who are responsible for its accuracy. CREA reproduces and distributes this information as a service for its members and assumes no responsibility for its accuracy The listing content on this website is protected by copyright and other laws, and is intended solely for the private, non-commercial use by individuals. Any other reproduction, distribution or use of the content, in whole or in part, is specifically forbidden. The prohibited uses include commercial use, “screen scraping”, “database scraping”, and any other activity intended to collect, store, reorganize or manipulate data on the pages produced by or displayed on this website.
Multiple Listing Service (MLS) trademark® The MLS® mark and associated logos identify professional services rendered by REALTOR® members of CREA to effect the purchase, sale and lease of real estate as part of a cooperative selling system. ©2017 The Canadian Real Estate Association. All rights reserved. The trademarks REALTOR®, REALTORS® and the REALTOR® logo are controlled by CREA and identify real estate professionals who are members of CREA.

