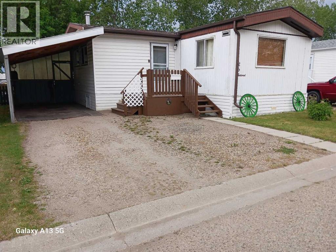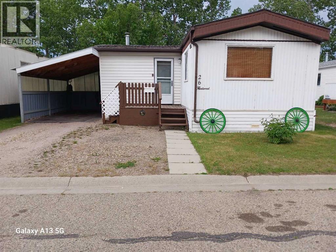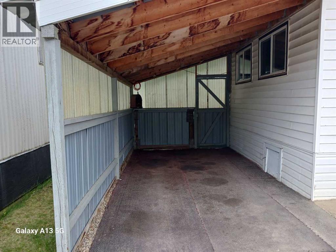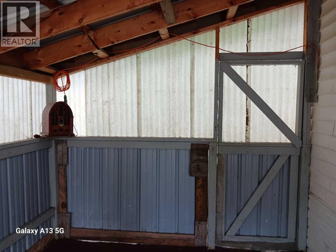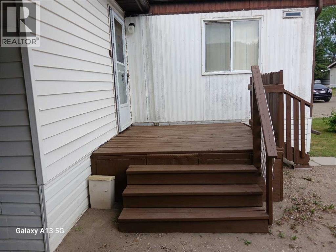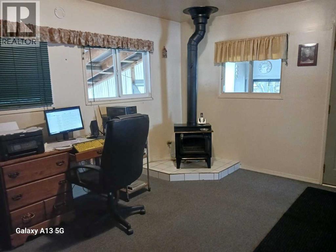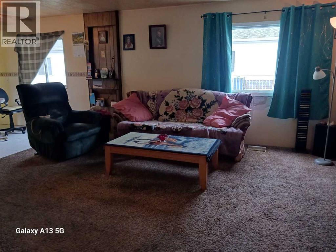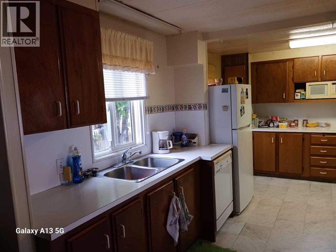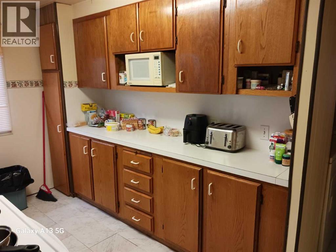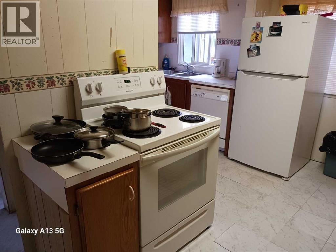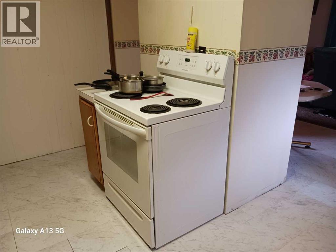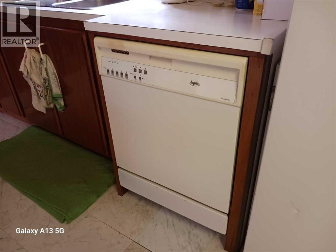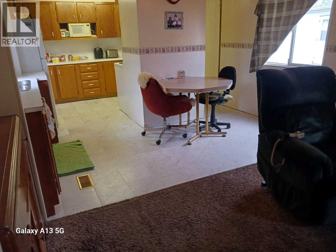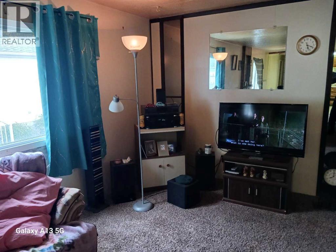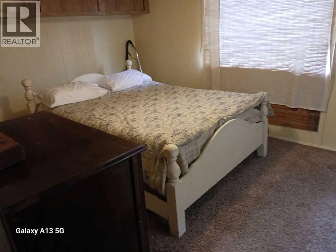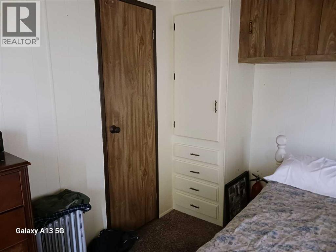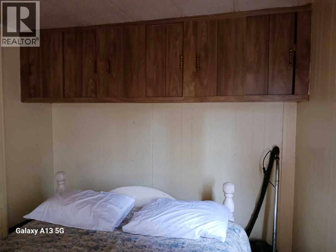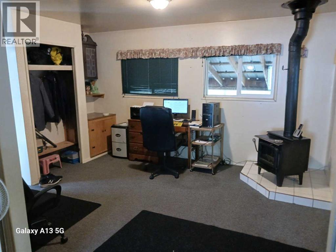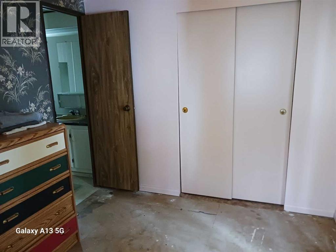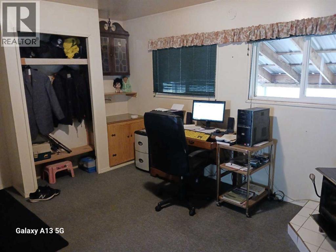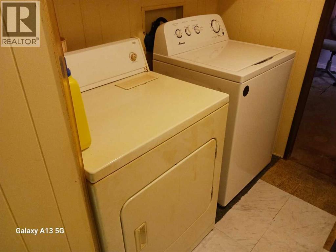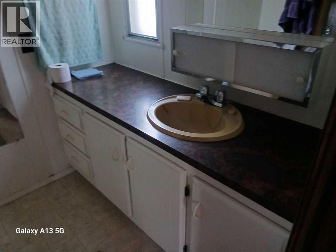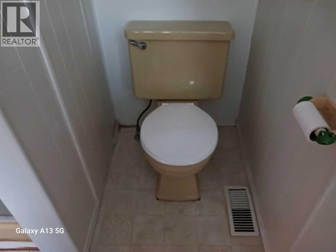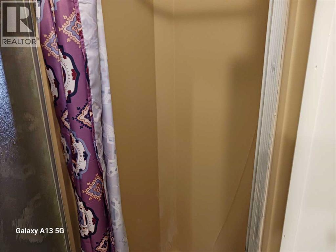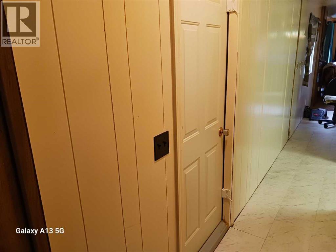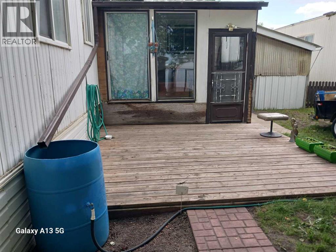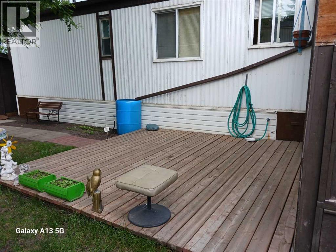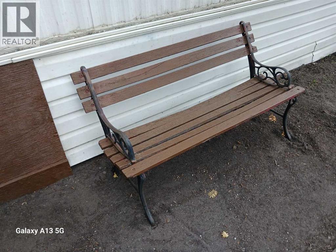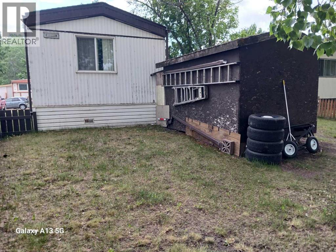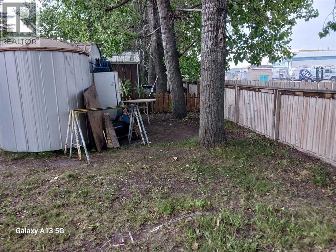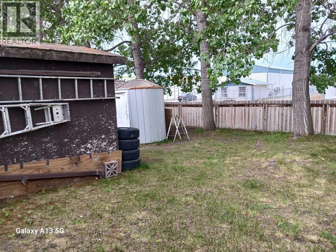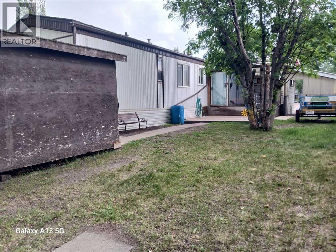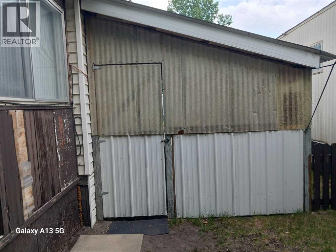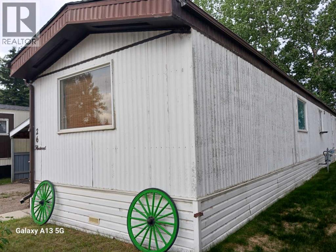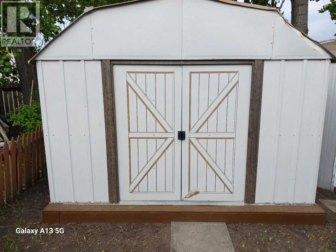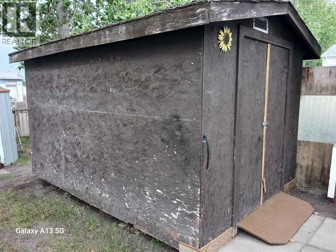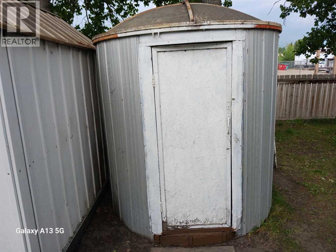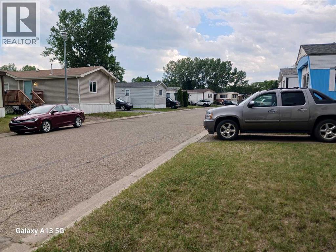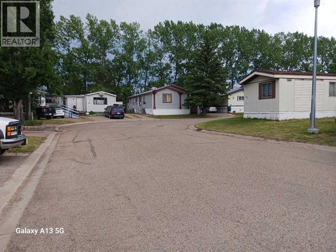26, 5404 42 Street | Innisfail, Alberta, T4G1S2
Big value with even bigger potential. A 1978 Fleetwood mobile home in Westwood manufactured mobile home park. The mobile home measured up to be 14'x66' , solid, clean, well built addition with wood burning stove measured up to be 16'x12', east facing front, freshly painted deck is 8'x8', back deck facing south west is 12'6"x 11'6", carport measured up to be 19'4"x 9'10", back porch measured 11'x8", garden shed #1 is 12'x8', garden shed #2 is 10'x8', 3rd garden shed is oddly cool and round. Newer refrigerator, newer stove, newer washing machine, newer stick and peel linoleum in kitchen, living room has carpet. The primary bedroom offers a cheater door to a 4 piece bath, bedroom #2 has it's own 3 piece ensuite and most windows upgraded over the years to a vinyl window. If you're looking for affortable living that has a little extra square footage and you get a carport, numerous sheds, 2 decks, fenced yard and the wonderful small town feel of Innisfail, Alberta, then you should look at this home. Home needs shingles, pet friendly park with park approval. Seller is in a great position to accomodate a buyer's quick possession. Current pad rent will be approximately $765/month and includes garbage, sewer, water, park care and upkeep. Home is ideal for young peoples starting out, perfect place to retire or if you just need to bounce into a new atmosphere with new surroundings this might be where you want to be. (id:59084)Property Details
- Full Address:
- 5404 42 Street, Innisfail, Alberta
- Price:
- $ 48,500
- MLS Number:
- A2231238
- List Date:
- June 16th, 2025
- Neighbourhood:
- Westwood
- Year Built:
- 1978
- Taxes:
- $ 200
- Listing Tax Year:
- 2025
Interior Features
- Bedrooms:
- 2
- Bathrooms:
- 2
- Appliances:
- Refrigerator, Dishwasher, Stove, Freezer, Window Coverings, Washer & Dryer
- Flooring:
- Carpeted, Linoleum
- Heating:
- Forced air, Natural gas, Wood, Wood, Wood Stove
Building Features
- Architectural Style:
- Mobile Home
- Storeys:
- 1
- Exterior:
- Vinyl siding, Metal
- Garage:
- Carport, Parking Pad, Other
- Garage Spaces:
- 2
- Taxes:
- $ 200
Floors
- Finished Area:
- 924 sq.ft.
- Main Floor:
- 924 sq.ft.
Land
Neighbourhood Features
- Amenities Nearby:
- Lake Privileges, Fishing, Pets Allowed With Restrictions
Ratings
Commercial Info
Location
The trademarks MLS®, Multiple Listing Service® and the associated logos are owned by The Canadian Real Estate Association (CREA) and identify the quality of services provided by real estate professionals who are members of CREA" MLS®, REALTOR®, and the associated logos are trademarks of The Canadian Real Estate Association. This website is operated by a brokerage or salesperson who is a member of The Canadian Real Estate Association. The information contained on this site is based in whole or in part on information that is provided by members of The Canadian Real Estate Association, who are responsible for its accuracy. CREA reproduces and distributes this information as a service for its members and assumes no responsibility for its accuracy The listing content on this website is protected by copyright and other laws, and is intended solely for the private, non-commercial use by individuals. Any other reproduction, distribution or use of the content, in whole or in part, is specifically forbidden. The prohibited uses include commercial use, “screen scraping”, “database scraping”, and any other activity intended to collect, store, reorganize or manipulate data on the pages produced by or displayed on this website.
Multiple Listing Service (MLS) trademark® The MLS® mark and associated logos identify professional services rendered by REALTOR® members of CREA to effect the purchase, sale and lease of real estate as part of a cooperative selling system. ©2017 The Canadian Real Estate Association. All rights reserved. The trademarks REALTOR®, REALTORS® and the REALTOR® logo are controlled by CREA and identify real estate professionals who are members of CREA.

