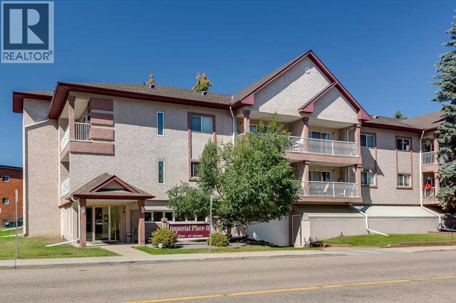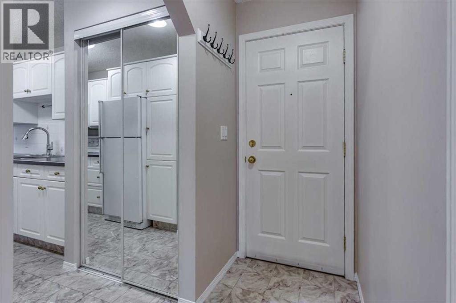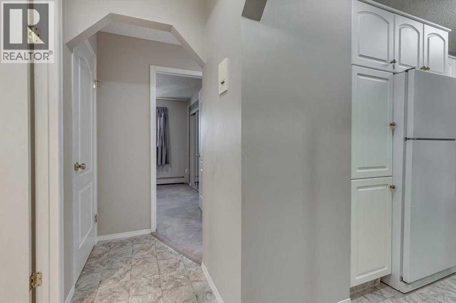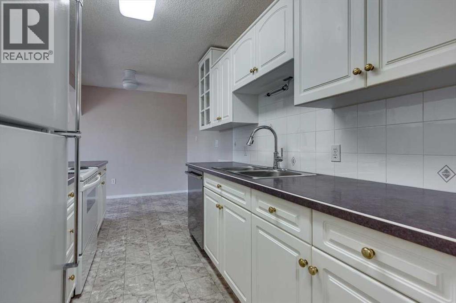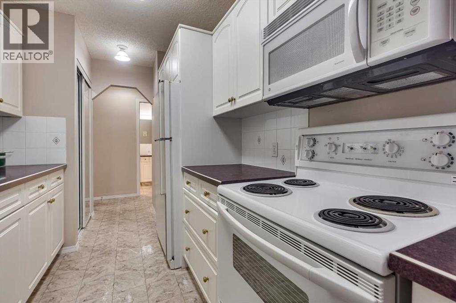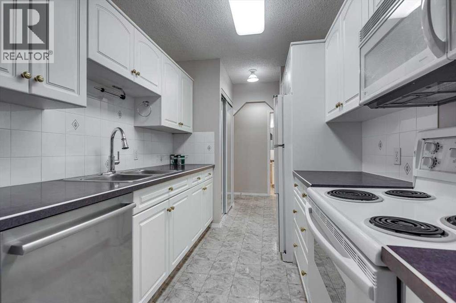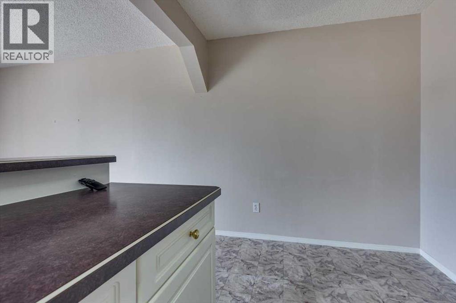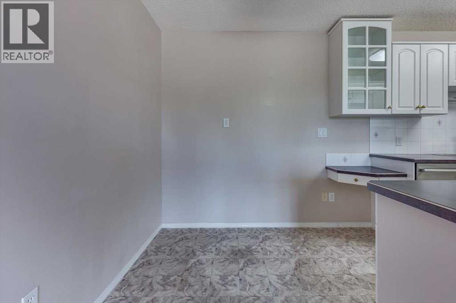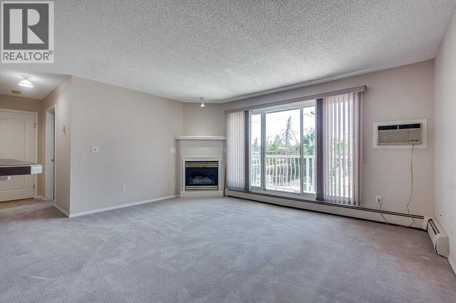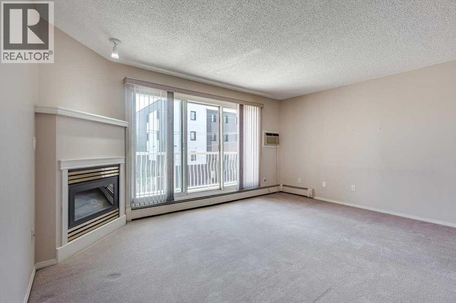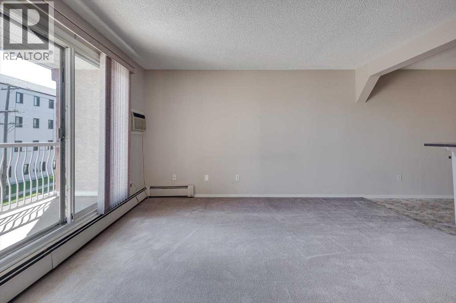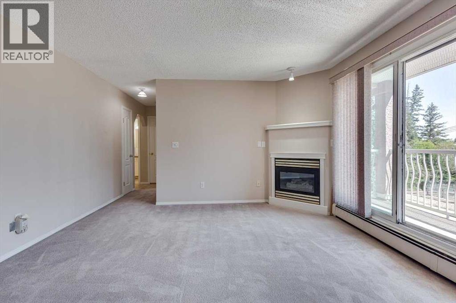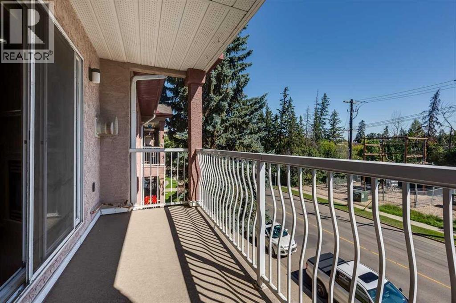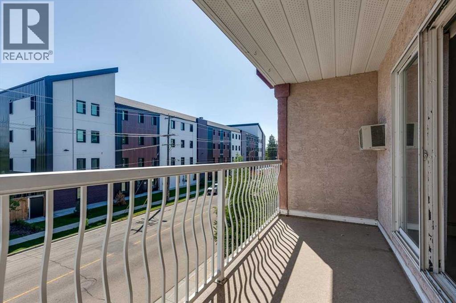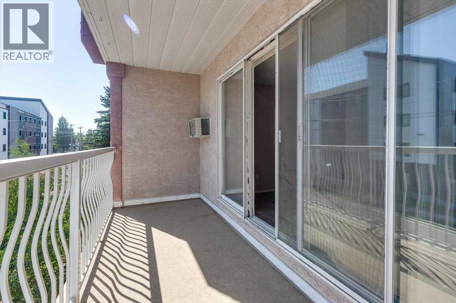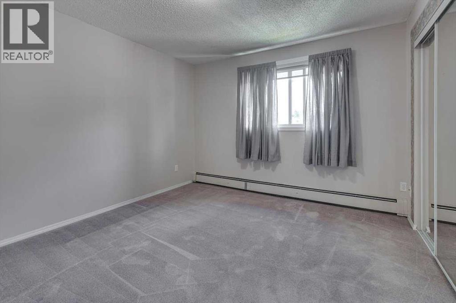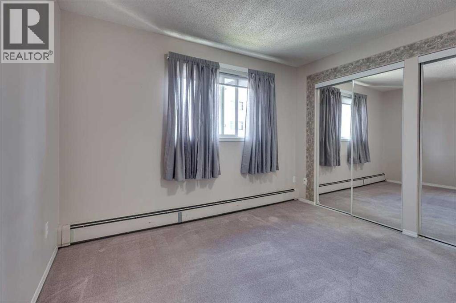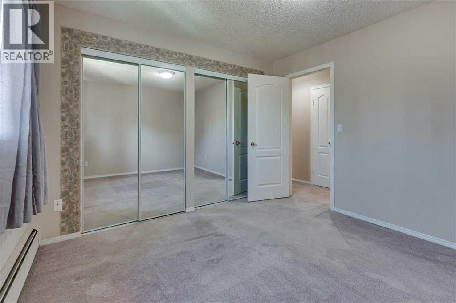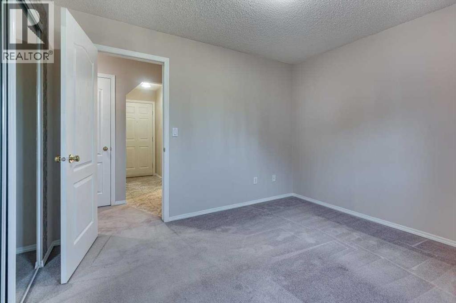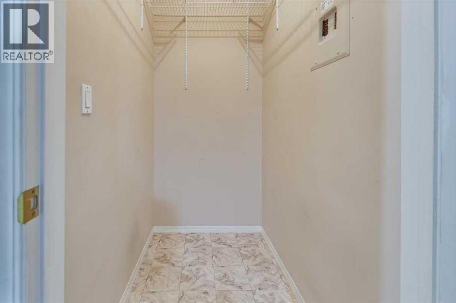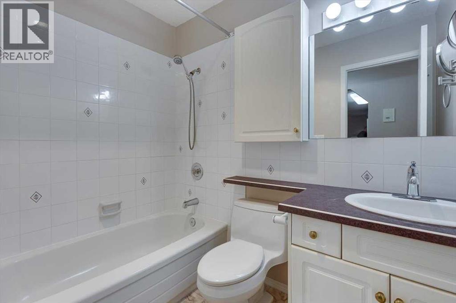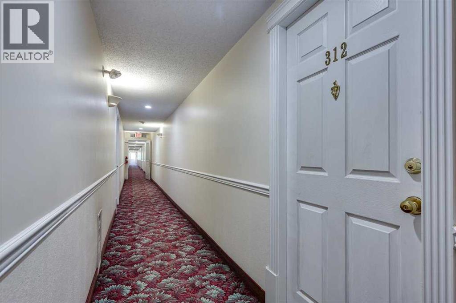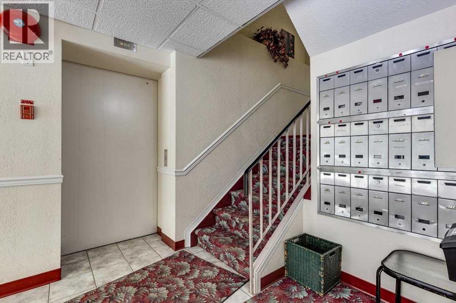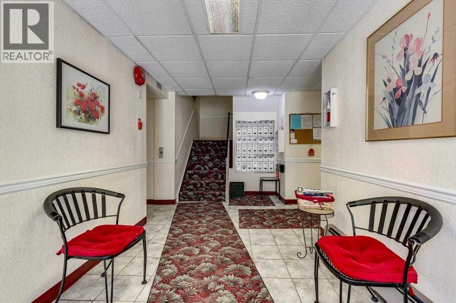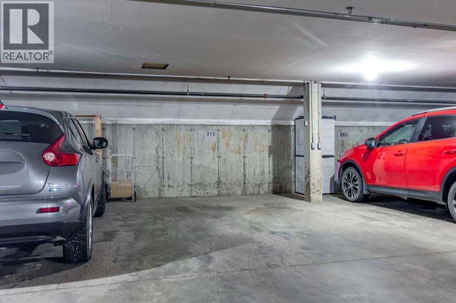312, 5330 47 Avenue | Red Deer, Alberta, T4N3R2
Welcome to Imperial Place II, a secure, adult-oriented (45+) low-rise building in the heart of Red Deer. This desirable top-floor unit offers 641 sq ft of easy-living comfort with an east-facing balcony perfect for soaking in the morning sun. Inside, you’ll find a well-appointed galley-style kitchen with full appliances—fridge, stove, built-in microwave, and built-in dishwasher—plus a dining nook leading to a bright living room with a gas fireplace and wall-mounted A/C unit.This one-bedroom suite features a four-piece bathroom, in-suite storage, a second storage locker in the basement, and complimentary shared laundry on the 3rd floor. Step out to your balcony equipped with a gas BBQ hookup, ideal for year-round grilling.Enjoy secure entry, elevator access, and heated underground parking with an assigned stall. The location is fantastic—just a short walk to downtown shops, restaurants, and professional services. The Red Deer Public Library, Recreation Centre, and Farmers’ Market are nearby, and you’re minutes from the Waskasoo Park trail system, offering over 80 km of paved and natural trails that connect to Barrett Park, Rotary Park, and the Red Deer River pathways. Coffee shops, dining spots, and local amenities are all within easy reach, making this home a wonderful mix of comfort, convenience, and community. (id:59084)Property Details
- Full Address:
- 5330 47 Avenue, Red Deer, Alberta
- Price:
- $ 179,900
- MLS Number:
- A2251122
- List Date:
- August 24th, 2025
- Neighbourhood:
- Downtown Red Deer
- Lot Size:
- 863 sq.ft.
- Year Built:
- 1978
- Taxes:
- $ 1,021
- Listing Tax Year:
- 2025
Interior Features
- Bedrooms:
- 1
- Bathrooms:
- 1
- Appliances:
- Refrigerator, Dishwasher, Stove, Microwave Range Hood Combo, Window Coverings
- Flooring:
- Carpeted, Linoleum
- Air Conditioning:
- Window air conditioner, Wall unit
- Heating:
- Baseboard heaters
- Fireplaces:
- 1
Building Features
- Storeys:
- 3
- Interior Features:
- Laundry Facility
- Exterior:
- Stucco
- Garage Spaces:
- 1
- Ownership Type:
- Condo/Strata
- Taxes:
- $ 1,021
- Stata Fees:
- $ 394
Floors
- Finished Area:
- 641 sq.ft.
- Main Floor:
- 641 sq.ft.
Land
- Lot Size:
- 863 sq.ft.
Neighbourhood Features
- Amenities Nearby:
- Pets Allowed With Restrictions, Age Restrictions
Ratings
Commercial Info
Location
The trademarks MLS®, Multiple Listing Service® and the associated logos are owned by The Canadian Real Estate Association (CREA) and identify the quality of services provided by real estate professionals who are members of CREA" MLS®, REALTOR®, and the associated logos are trademarks of The Canadian Real Estate Association. This website is operated by a brokerage or salesperson who is a member of The Canadian Real Estate Association. The information contained on this site is based in whole or in part on information that is provided by members of The Canadian Real Estate Association, who are responsible for its accuracy. CREA reproduces and distributes this information as a service for its members and assumes no responsibility for its accuracy The listing content on this website is protected by copyright and other laws, and is intended solely for the private, non-commercial use by individuals. Any other reproduction, distribution or use of the content, in whole or in part, is specifically forbidden. The prohibited uses include commercial use, “screen scraping”, “database scraping”, and any other activity intended to collect, store, reorganize or manipulate data on the pages produced by or displayed on this website.
Multiple Listing Service (MLS) trademark® The MLS® mark and associated logos identify professional services rendered by REALTOR® members of CREA to effect the purchase, sale and lease of real estate as part of a cooperative selling system. ©2017 The Canadian Real Estate Association. All rights reserved. The trademarks REALTOR®, REALTORS® and the REALTOR® logo are controlled by CREA and identify real estate professionals who are members of CREA.

