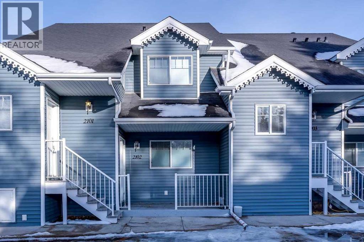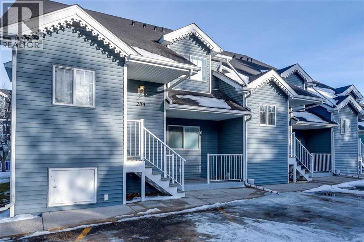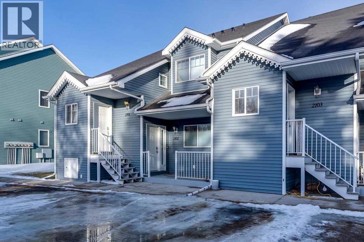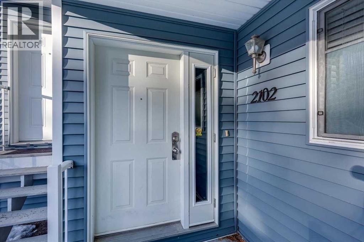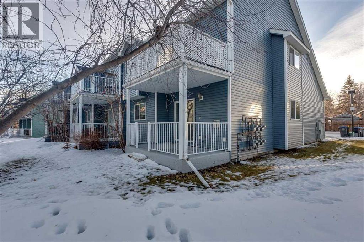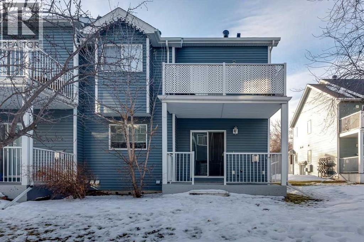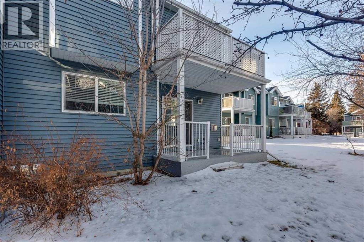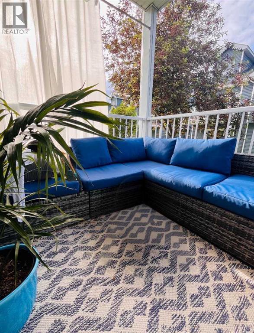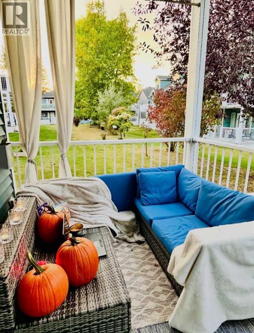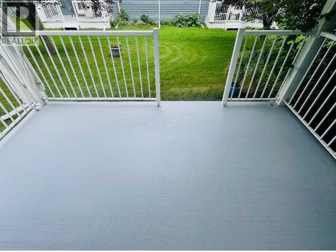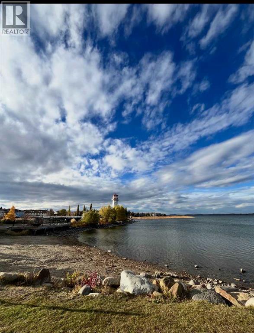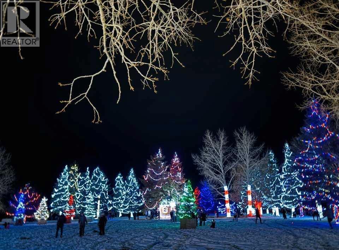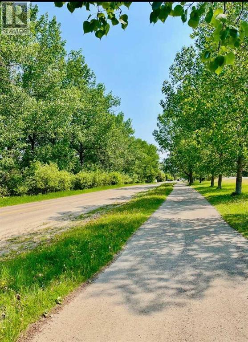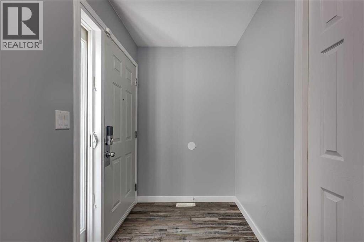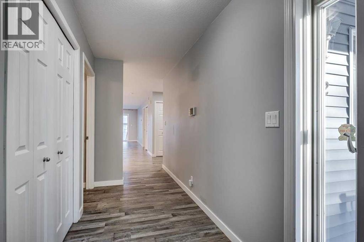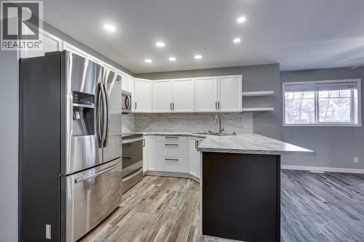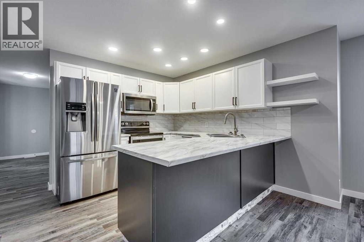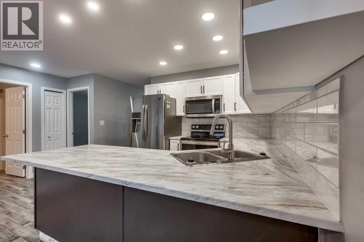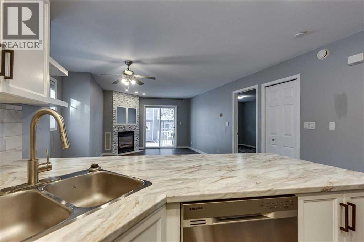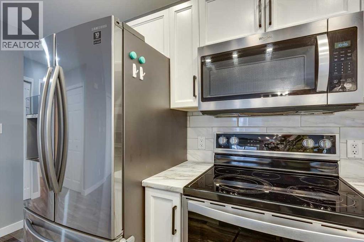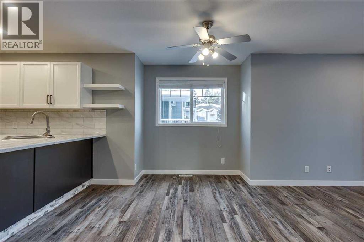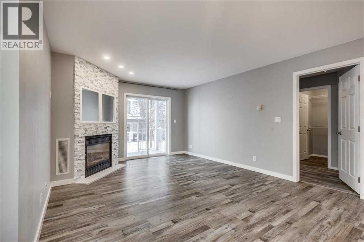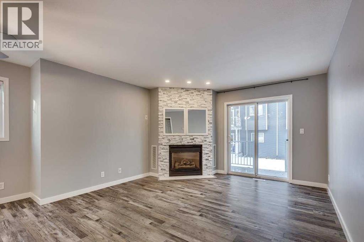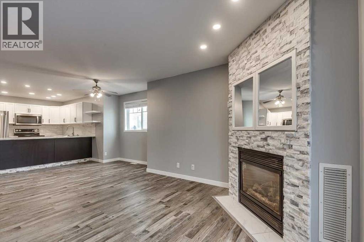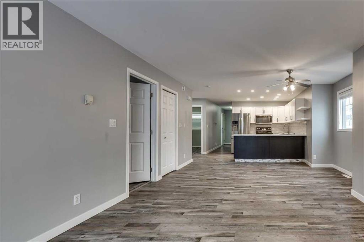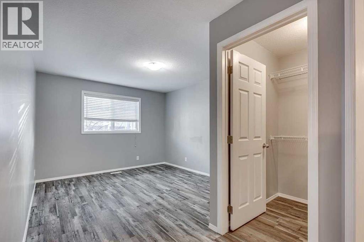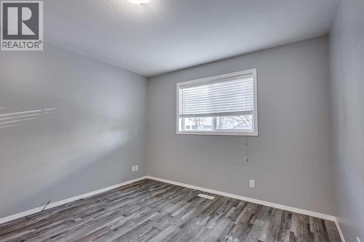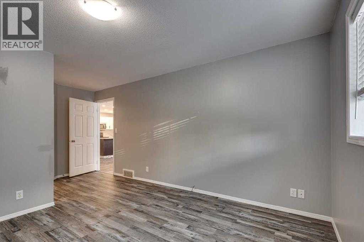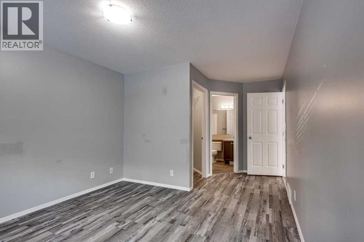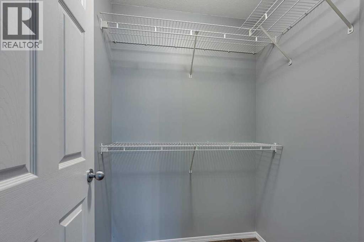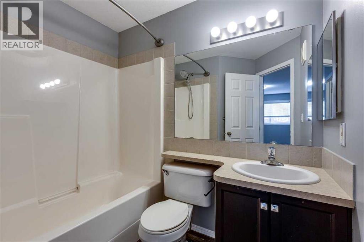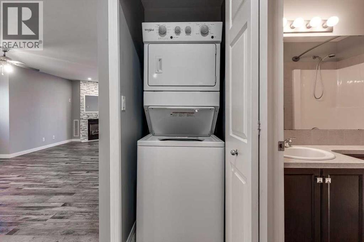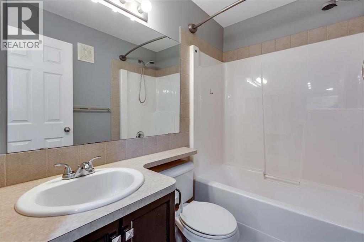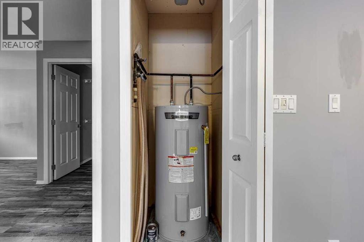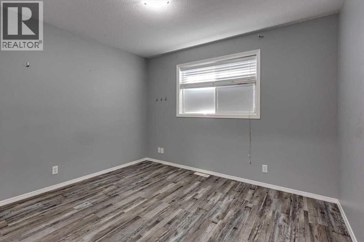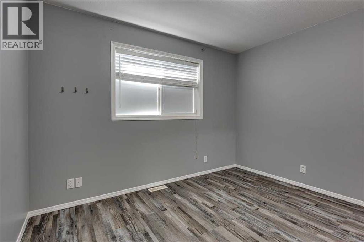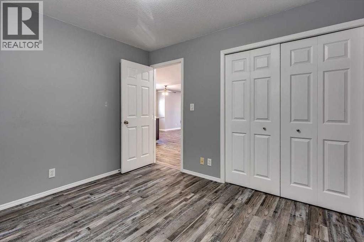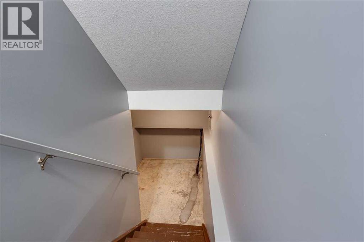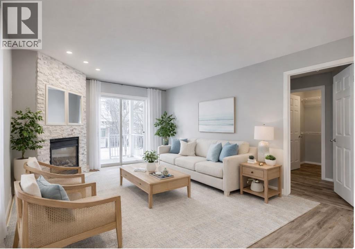2102, 5220 50A Avenue | Sylvan Lake, Alberta, T4S1E5
Renovated ground-level end unit with a wheelchair-accessible front entry, ideally positioned on the outer buildings at the south end of the complex. This location 2 blocks from the beach offers a combination of privacy, ease of access, and excellent natural light.The home features a well-designed 2-bedroom, 2-full-bath layout with recent improvements throughout, including updated vinyl plank flooring, new countertops, and new stainless-steel appliances . Practical upgrades such as New windows in dinning room and primary bedroom a new oversized hot water tank and new sump pump provide added confidence for buyers, while a beautiful refinished cabinetry and an aesthetic stone feature enhances the main living area with warmth and visual appeal. Extensive crawl space storage adds functionalityThe primary bedroom includes a walk-in closet, and the second bedroom offers versatility for guests, workspace, or shared living. Outdoor enjoyment is offered from both a south-facing front deck and a north-facing newly painted patio door deck, allowing for sun exposure throughout the day.Conveniently located near the Farmer’s Market, golf course, lakeshore shops, restaurants, beach access, and marina-area recreation, offering a walkable and lifestyle-oriented setting.Well suited for year-round living, a seasonal retreat, or potential rental use, subject to condo bylaws (minimum90-day rental term). A thoughtfully updated, accessible home in a location that continues to attract interest. (id:59084)Property Details
- Full Address:
- 5220 50A Avenue, Sylvan Lake, Alberta
- Price:
- $ 249,900
- MLS Number:
- A2279689
- List Date:
- January 16th, 2026
- Neighbourhood:
- Downtown
- Lot Size:
- 1752 sq.ft.
- Year Built:
- 2003
- Taxes:
- $ 1,776
- Listing Tax Year:
- 2025
Interior Features
- Bedrooms:
- 2
- Bathrooms:
- 2
- Appliances:
- Refrigerator, Dishwasher, Stove, Microwave, Window Coverings, Washer & Dryer
- Flooring:
- Vinyl Plank
- Air Conditioning:
- None, See Remarks
- Heating:
- Natural gas
- Fireplaces:
- 1
- Basement:
- Unfinished, Crawl space
Building Features
- Architectural Style:
- Bungalow
- Storeys:
- 1
- Foundation:
- Poured Concrete
- Exterior:
- Vinyl siding
- Garage:
- Other
- Garage Spaces:
- 1
- Ownership Type:
- Condo/Strata
- Taxes:
- $ 1,776
- Stata Fees:
- $ 379
Floors
- Finished Area:
- 974 sq.ft.
- Main Floor:
- 974 sq.ft.
Land
- Lot Size:
- 1752 sq.ft.
Neighbourhood Features
- Amenities Nearby:
- Golf Course Development, Lake Privileges, Fishing, Pets Allowed With Restrictions
Ratings
Commercial Info
Location
The trademarks MLS®, Multiple Listing Service® and the associated logos are owned by The Canadian Real Estate Association (CREA) and identify the quality of services provided by real estate professionals who are members of CREA" MLS®, REALTOR®, and the associated logos are trademarks of The Canadian Real Estate Association. This website is operated by a brokerage or salesperson who is a member of The Canadian Real Estate Association. The information contained on this site is based in whole or in part on information that is provided by members of The Canadian Real Estate Association, who are responsible for its accuracy. CREA reproduces and distributes this information as a service for its members and assumes no responsibility for its accuracy The listing content on this website is protected by copyright and other laws, and is intended solely for the private, non-commercial use by individuals. Any other reproduction, distribution or use of the content, in whole or in part, is specifically forbidden. The prohibited uses include commercial use, “screen scraping”, “database scraping”, and any other activity intended to collect, store, reorganize or manipulate data on the pages produced by or displayed on this website.
Multiple Listing Service (MLS) trademark® The MLS® mark and associated logos identify professional services rendered by REALTOR® members of CREA to effect the purchase, sale and lease of real estate as part of a cooperative selling system. ©2017 The Canadian Real Estate Association. All rights reserved. The trademarks REALTOR®, REALTORS® and the REALTOR® logo are controlled by CREA and identify real estate professionals who are members of CREA.

