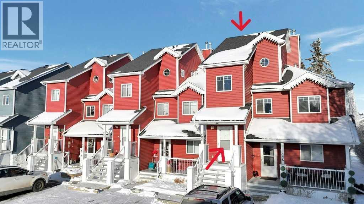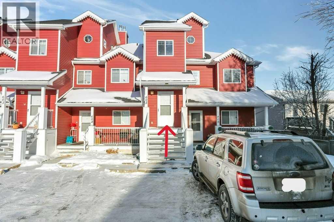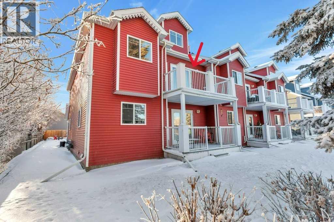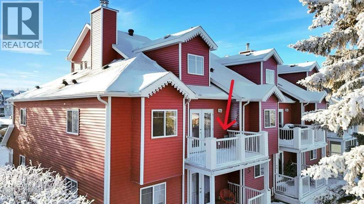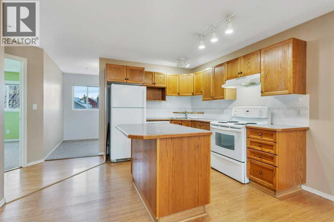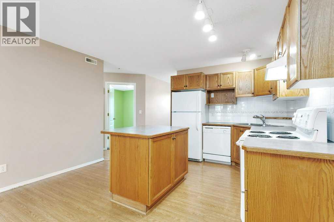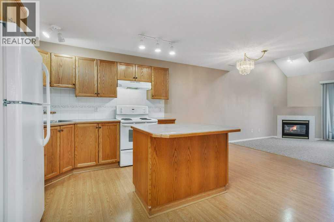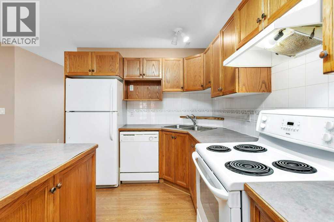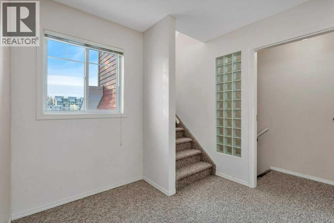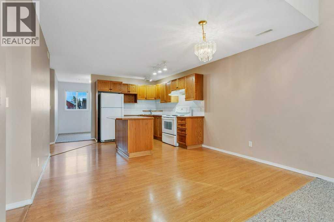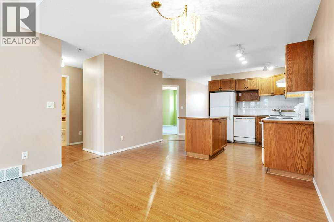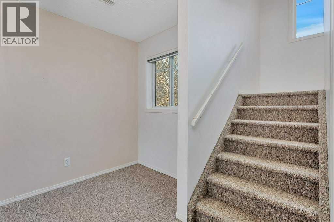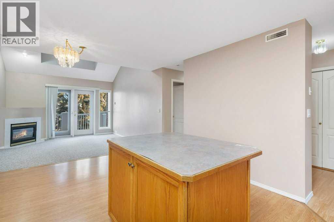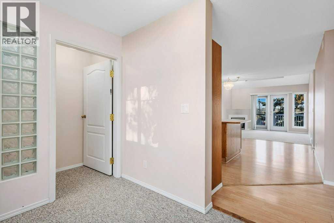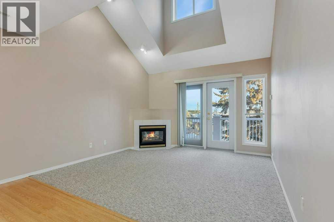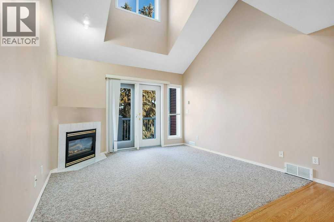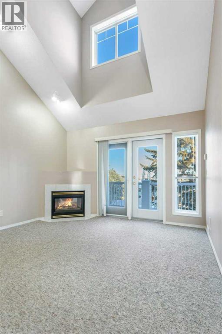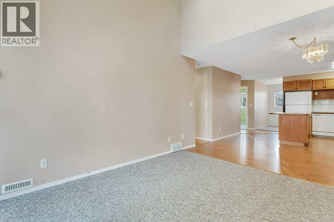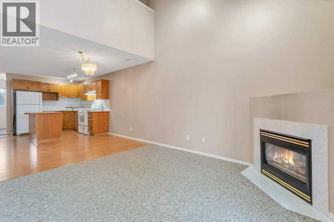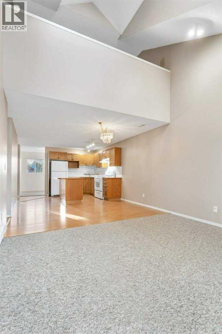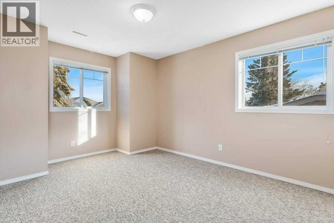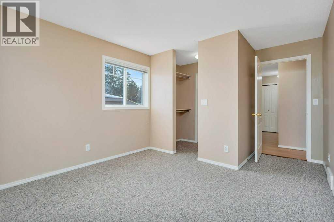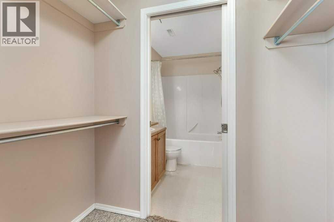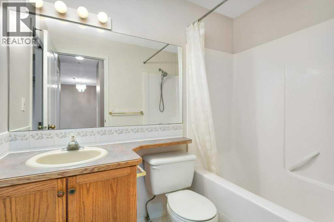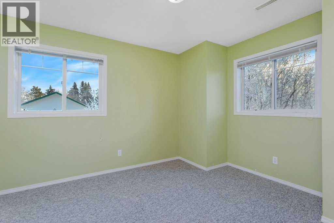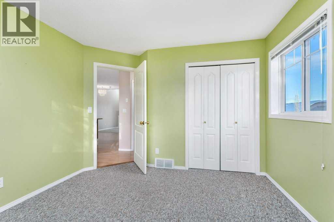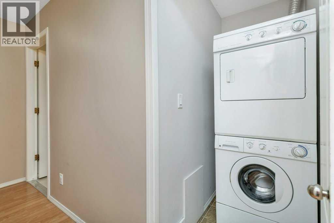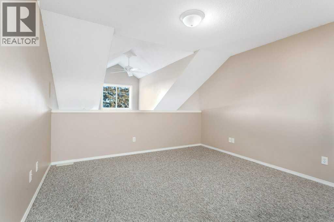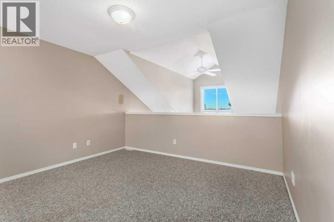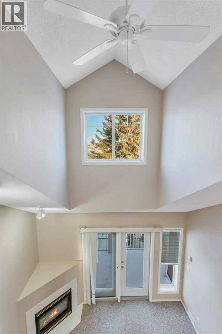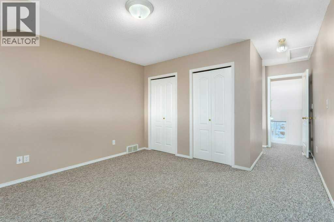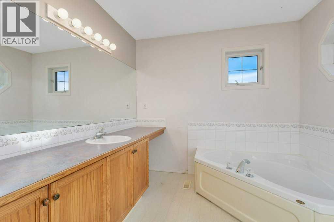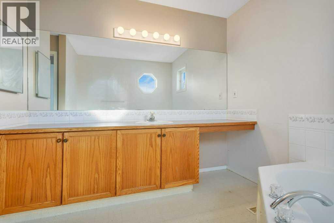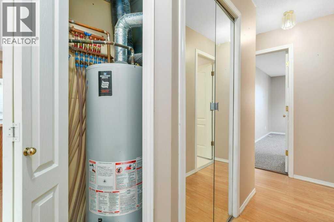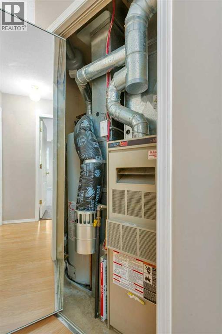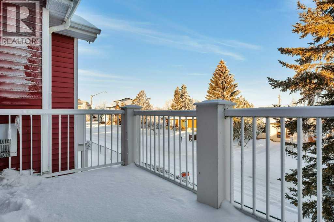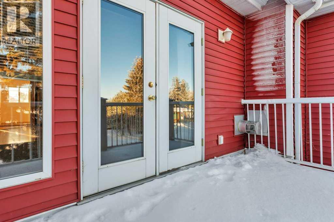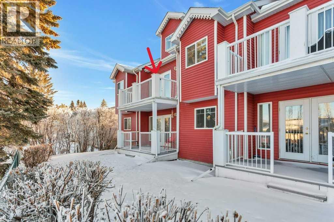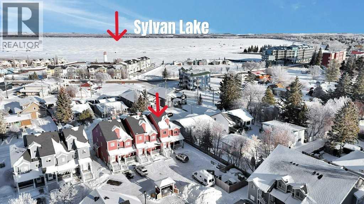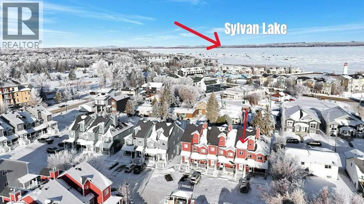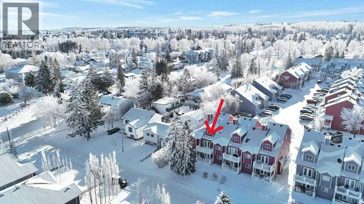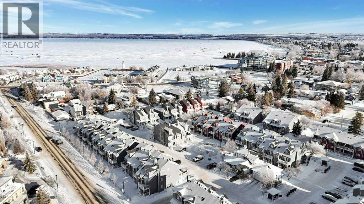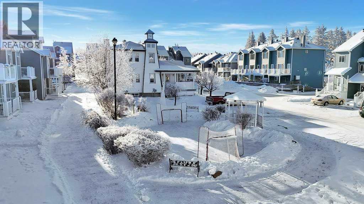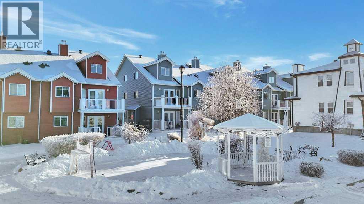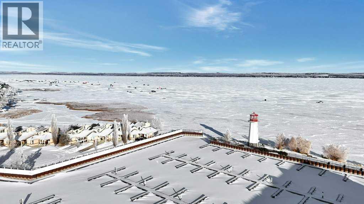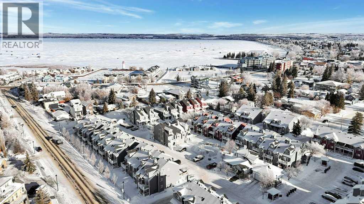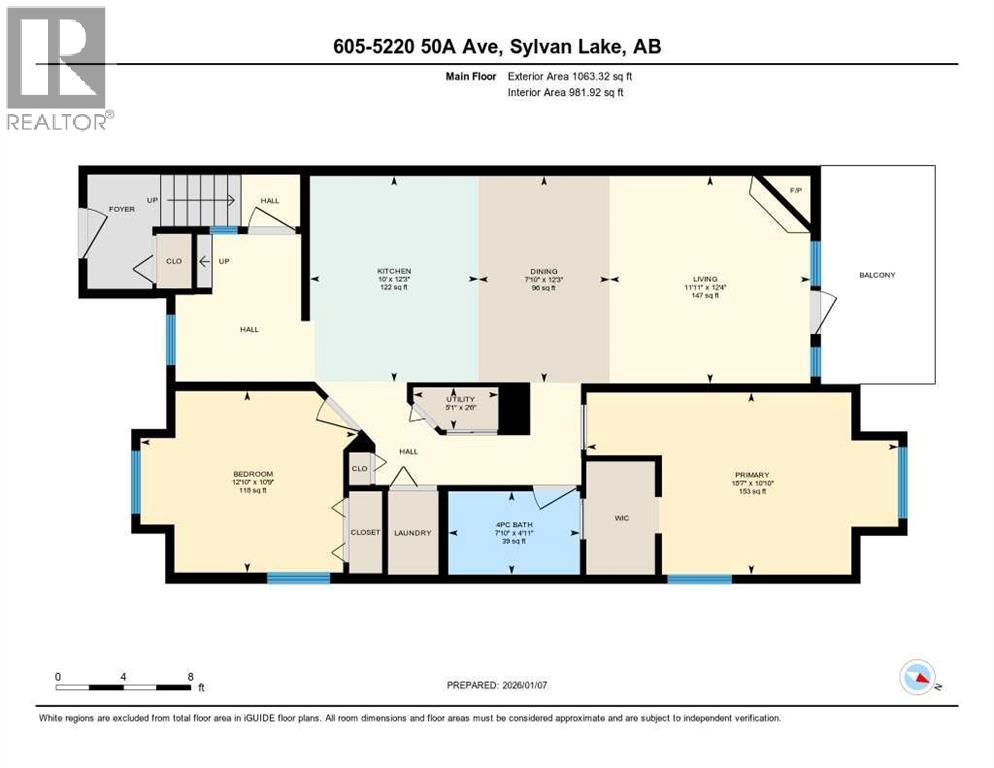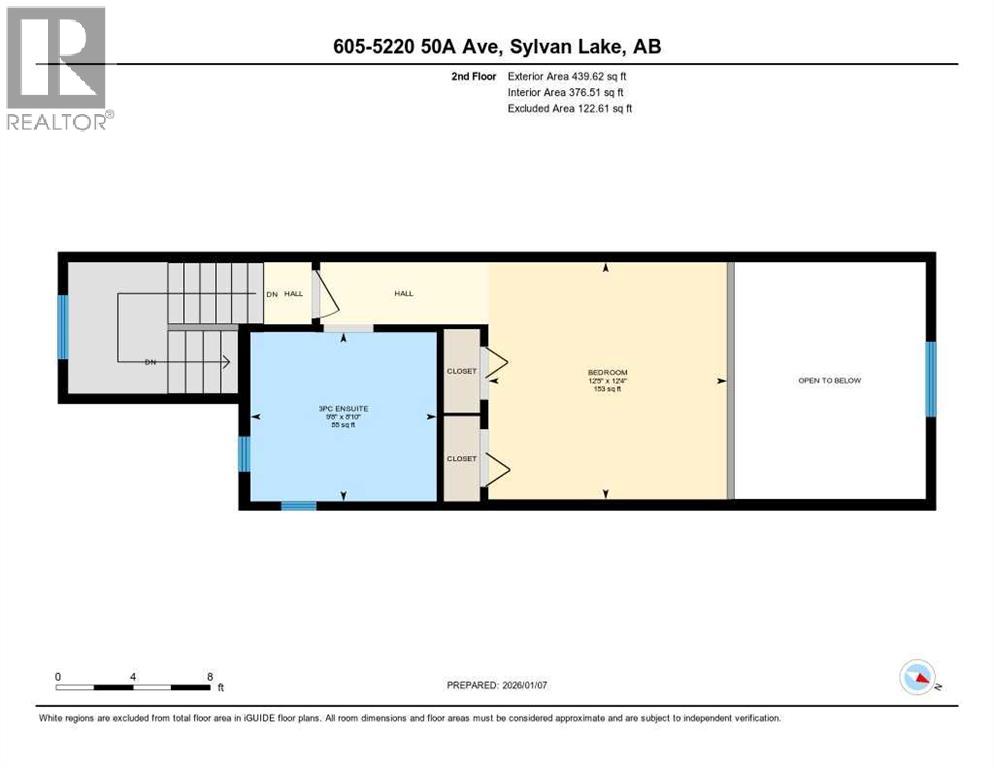605, 5220 50A Avenue | Sylvan Lake, Alberta, T4S1E5
Now available in Rainbow Park Sylvan Lake, AB. Spacious upper loft unit with 3 bedrooms and 2 bathrooms. Open concept kitchen, dining, and living room area with a gas fireplace. The balcony can be accessed from the living room. In suite laundry on the main level along with 2 bedrooms and the third bedroom is located in the upper level loft. There's even a lake view from the upper loft. Just a short walk to the Marina, Pier and beach. Take in all of the lakefront restaurants and shops. The 18 hole golf course is just across the road to the west. Make this your vacation destination or permanent residence. (id:59084)Property Details
- Full Address:
- 5220 50A Avenue, Sylvan Lake, Alberta
- Price:
- $ 239,900
- MLS Number:
- A2277665
- List Date:
- January 7th, 2026
- Neighbourhood:
- Downtown
- Year Built:
- 1999
- Taxes:
- $ 2,031
- Listing Tax Year:
- 2025
Interior Features
- Bedrooms:
- 3
- Bathrooms:
- 2
- Appliances:
- Refrigerator, Dishwasher, Stove, Washer/Dryer Stack-Up
- Flooring:
- Laminate, Carpeted, Linoleum
- Air Conditioning:
- None
- Heating:
- Forced air, Natural gas, Other
- Fireplaces:
- 1
- Basement:
- None
Building Features
- Storeys:
- 2
- Foundation:
- Poured Concrete
- Exterior:
- Vinyl siding
- Garage Spaces:
- 1
- Ownership Type:
- Condo/Strata
- Taxes:
- $ 2,031
- Stata Fees:
- $ 515
Floors
- Finished Area:
- 1358 sq.ft.
- Main Floor:
- 1358 sq.ft.
Land
Neighbourhood Features
- Amenities Nearby:
- Golf Course Development, Lake Privileges, Fishing, Pets Allowed With Restrictions
Ratings
Commercial Info
Location
The trademarks MLS®, Multiple Listing Service® and the associated logos are owned by The Canadian Real Estate Association (CREA) and identify the quality of services provided by real estate professionals who are members of CREA" MLS®, REALTOR®, and the associated logos are trademarks of The Canadian Real Estate Association. This website is operated by a brokerage or salesperson who is a member of The Canadian Real Estate Association. The information contained on this site is based in whole or in part on information that is provided by members of The Canadian Real Estate Association, who are responsible for its accuracy. CREA reproduces and distributes this information as a service for its members and assumes no responsibility for its accuracy The listing content on this website is protected by copyright and other laws, and is intended solely for the private, non-commercial use by individuals. Any other reproduction, distribution or use of the content, in whole or in part, is specifically forbidden. The prohibited uses include commercial use, “screen scraping”, “database scraping”, and any other activity intended to collect, store, reorganize or manipulate data on the pages produced by or displayed on this website.
Multiple Listing Service (MLS) trademark® The MLS® mark and associated logos identify professional services rendered by REALTOR® members of CREA to effect the purchase, sale and lease of real estate as part of a cooperative selling system. ©2017 The Canadian Real Estate Association. All rights reserved. The trademarks REALTOR®, REALTORS® and the REALTOR® logo are controlled by CREA and identify real estate professionals who are members of CREA.

