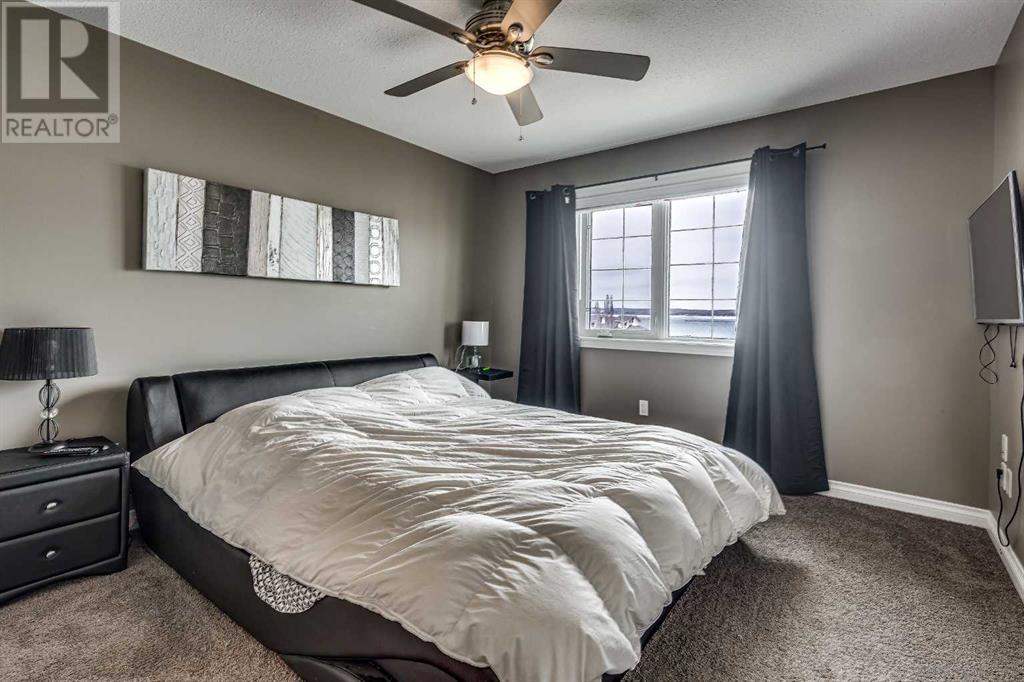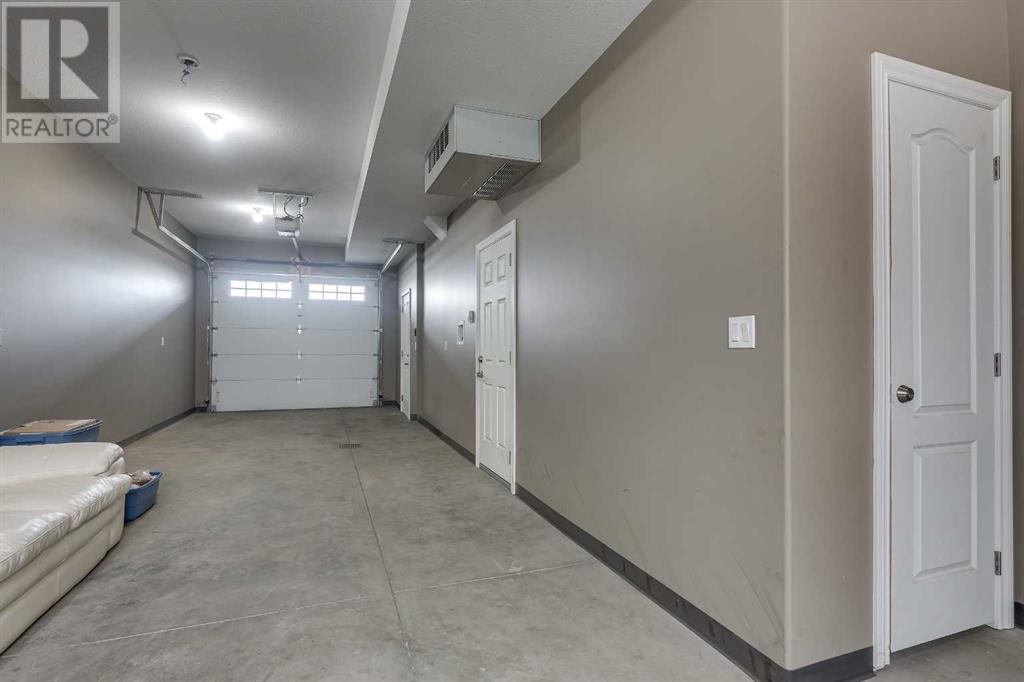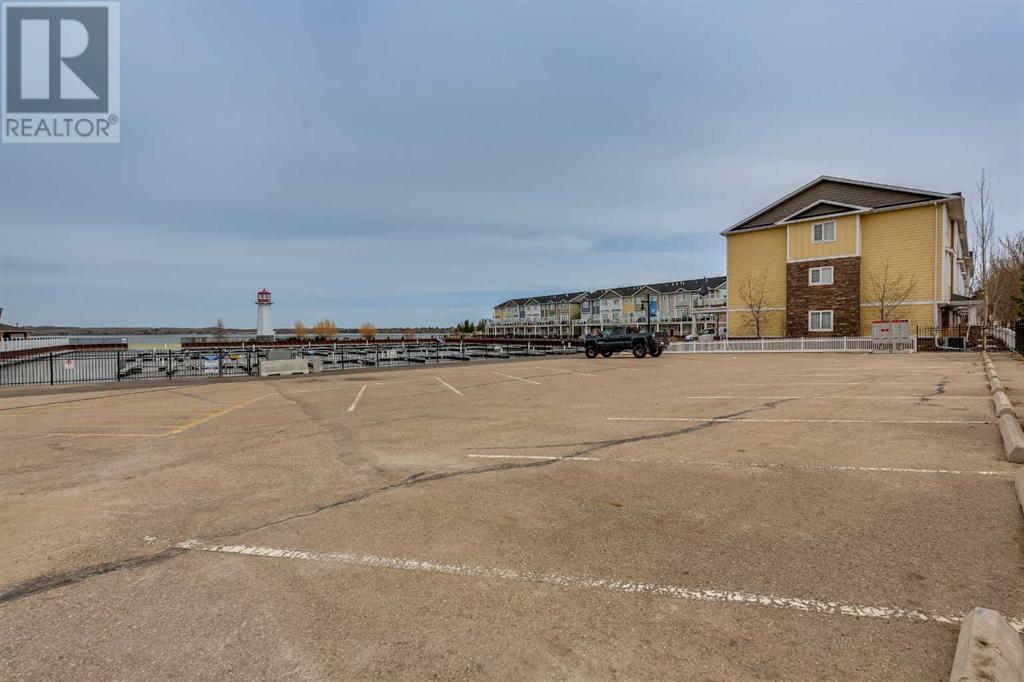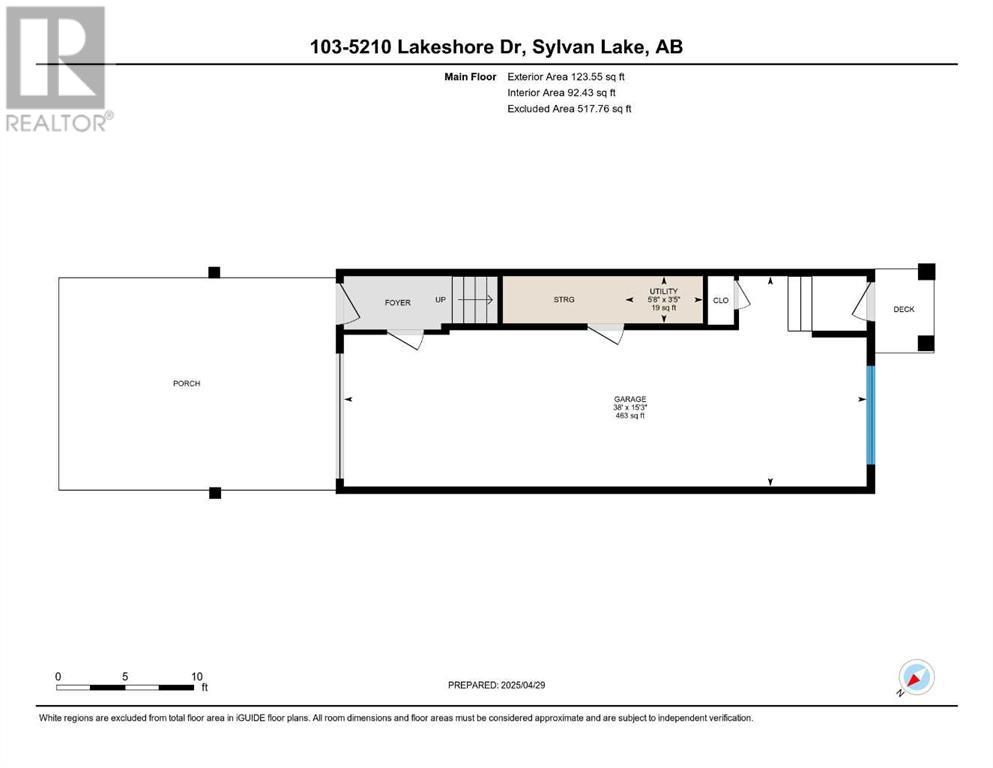103, 5210 Lakeshore Drive | Sylvan Lake, Alberta, T4S0M6
Welcome to this beautifully appointed townhouse condo on Lakeshore Drive, offering stunning views of Sylvan Lake and the marina. This 2-bedroom + den (perfect for a guest room or home office) features an open-concept layout ideal for entertaining. The spacious kitchen boasts granite countertops, a breakfast bar, and flows seamlessly into the dining and living areas. The primary bedroom includes a private ensuite, and the unit comes fully furnished—set up and ready for AirBnB or personal use. Located in a secure, gated community just steps from the beach, lighthouse, restaurants, bars, shopping, and walking paths. Enjoy the HEATED tandem garage for vehicles, toys, or future added living space. Across from the Sylvan Lake Golf and Country Club, this home offers four-season fun: boating, fishing, festivals, skating, ice fishing, and more. Condo fees cover exterior maintenance, insurance, lawn care, snow removal, and professional management—perfect for peace of mind. Whether you're seeking a home, vacation property, or investment, this is lakeside living at its best. Don’t miss your chance—these units rarely come available! (id:59084)Property Details
- Full Address:
- 5210 Lakeshore Drive, Sylvan Lake, Alberta
- Price:
- $ 745,000
- MLS Number:
- A2216463
- List Date:
- May 1st, 2025
- Neighbourhood:
- Downtown
- Lot Size:
- 1199 sq.ft.
- Year Built:
- 2014
- Taxes:
- $ 4,994
- Listing Tax Year:
- 2024
Interior Features
- Bedrooms:
- 2
- Bathrooms:
- 3
- Appliances:
- Refrigerator, Dishwasher, Stove, Microwave, Washer & Dryer
- Flooring:
- Tile, Hardwood, Carpeted
- Air Conditioning:
- None
- Heating:
- Forced air
- Basement:
- None
Building Features
- Storeys:
- 3
- Foundation:
- Poured Concrete
- Garage:
- Attached Garage
- Garage Spaces:
- 3
- Ownership Type:
- Condo/Strata
- Legal Description:
- 3
- Taxes:
- $ 4,994
- Stata Fees:
- $ 325
Floors
- Finished Area:
- 1272 sq.ft.
- Main Floor:
- 1272 sq.ft.
Land
- Lot Size:
- 1199 sq.ft.
Neighbourhood Features
- Amenities Nearby:
- Lake Privileges, Pets Allowed With Restrictions
Ratings
Commercial Info
Location
The trademarks MLS®, Multiple Listing Service® and the associated logos are owned by The Canadian Real Estate Association (CREA) and identify the quality of services provided by real estate professionals who are members of CREA" MLS®, REALTOR®, and the associated logos are trademarks of The Canadian Real Estate Association. This website is operated by a brokerage or salesperson who is a member of The Canadian Real Estate Association. The information contained on this site is based in whole or in part on information that is provided by members of The Canadian Real Estate Association, who are responsible for its accuracy. CREA reproduces and distributes this information as a service for its members and assumes no responsibility for its accuracy The listing content on this website is protected by copyright and other laws, and is intended solely for the private, non-commercial use by individuals. Any other reproduction, distribution or use of the content, in whole or in part, is specifically forbidden. The prohibited uses include commercial use, “screen scraping”, “database scraping”, and any other activity intended to collect, store, reorganize or manipulate data on the pages produced by or displayed on this website.
Multiple Listing Service (MLS) trademark® The MLS® mark and associated logos identify professional services rendered by REALTOR® members of CREA to effect the purchase, sale and lease of real estate as part of a cooperative selling system. ©2017 The Canadian Real Estate Association. All rights reserved. The trademarks REALTOR®, REALTORS® and the REALTOR® logo are controlled by CREA and identify real estate professionals who are members of CREA.




































