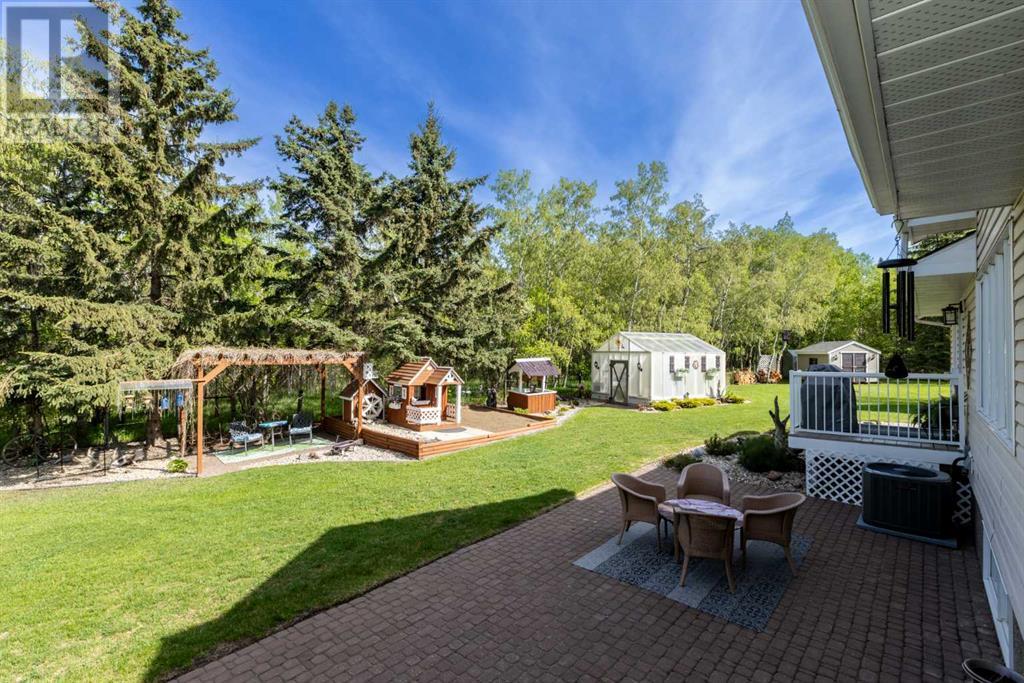5208 Woodland Road | Innisfail, Alberta, T4G1E3
Nestled on a beautifully landscaped 0.39-acre lot in town, this exceptional bungalow offers the perfect balance of warmth, functionality, and timeless character. Thoughtfully updated and lovingly maintained, this home welcomes you with a host of features designed to make everyday living comfortable, elegant, and effortlessly enjoyable. As you approach the property, you’ll immediately notice the pride of ownership reflected in the manicured yard, mature trees, and picture-perfect curb appeal. Two mature apple trees add charm and seasonal delight, while a kids’ playhouse, greenhouse, and two functional sheds provide fun, utility, and versatility. The backyard is a true sanctuary – private and peaceful, with tall trees lining the rear of the property and a sprinkler system with timer keeping the beautifully arranged shrubs and greenery lush with ease. Step inside to an inviting and spacious main floor, where natural light is abundant through the windows and reflects off the refinished and hardwood floors, which now flow seamlessly throughout the living space, elevating the home’s warmth. The welcoming front entry opens to a flexible office or study, perfect for remote work or a quiet retreat. The main floor continues with a thoughtfully designed layout that includes a large primary bedroom, a generously sized second bedroom, and a beautifully appointed main bathroom featuring a soaker tub. A convenient 2-piece powder room and laundry area on the main floor offer added ease for day-to-day living. At the heart of the home, the living room impresses with vaulted ceilings, an inviting gas fireplace, and an open connection to the kitchen and dining areas—ideal for both cozy evenings and entertaining. The kitchen features a functional island, newer granite countertops, and an electric stove with a gas hookup option if you ever wanted to change out the current stove for a gas. From the kitchen, step out to a covered deck area complete with a gas stand-up heater and drop blind s, perfect space for enjoying your morning coffee while watching the birds, or winding down in the evening in your private outdoor retreat. The fully finished basement expands your living space even further, featuring in-floor heating for year-round comfort. Here, you’ll find a spacious family/TV room, a pool table and bar area ideal for entertaining, a full 4-piece bathroom, and two large additional bedrooms. A flexible open space offers endless possibilities—whether as a kids’ play zone, home gym, or creative studio. Additional highlights include central air conditioning, updated finishes, and a thoughtful blend of indoor comfort and outdoor living including plenty of space to park your RV. This property is more than just a home—it’s a lifestyle. Whether you’re hosting guests, raising a family, or simply enjoying quiet mornings in nature, this residence provides the space, setting, and soul to make every day feel special. It can also be purchased fully furnished as everything is negotiable. (id:59084)Property Details
- Full Address:
- 5208 Woodland Road, Innisfail, Alberta
- Price:
- $ 699,000
- MLS Number:
- A2221327
- List Date:
- May 15th, 2025
- Neighbourhood:
- Woodlands
- Lot Size:
- 0.39 ac
- Year Built:
- 1993
- Taxes:
- $ 4,882
- Listing Tax Year:
- 2025
Interior Features
- Bedrooms:
- 4
- Bathrooms:
- 3
- Appliances:
- Washer, Refrigerator, Dishwasher, Stove, Microwave, Window Coverings, Garage door opener
- Flooring:
- Tile, Hardwood, Carpeted
- Air Conditioning:
- Central air conditioning
- Heating:
- Forced air, In Floor Heating, Natural gas, Other
- Fireplaces:
- 1
- Basement:
- Finished, Full
Building Features
- Architectural Style:
- Bungalow
- Storeys:
- 1
- Foundation:
- Poured Concrete
- Exterior:
- Concrete, Brick, Vinyl siding
- Garage:
- Attached Garage, Other, RV, Gravel
- Ownership Type:
- Freehold
- Legal Description:
- 1
- Taxes:
- $ 4,882
Floors
- Finished Area:
- 1837 sq.ft.
- Main Floor:
- 1837 sq.ft.
Land
- Lot Size:
- 0.39 ac
Neighbourhood Features
- Amenities Nearby:
- Golf Course Development
Ratings
Commercial Info
Location
The trademarks MLS®, Multiple Listing Service® and the associated logos are owned by The Canadian Real Estate Association (CREA) and identify the quality of services provided by real estate professionals who are members of CREA" MLS®, REALTOR®, and the associated logos are trademarks of The Canadian Real Estate Association. This website is operated by a brokerage or salesperson who is a member of The Canadian Real Estate Association. The information contained on this site is based in whole or in part on information that is provided by members of The Canadian Real Estate Association, who are responsible for its accuracy. CREA reproduces and distributes this information as a service for its members and assumes no responsibility for its accuracy The listing content on this website is protected by copyright and other laws, and is intended solely for the private, non-commercial use by individuals. Any other reproduction, distribution or use of the content, in whole or in part, is specifically forbidden. The prohibited uses include commercial use, “screen scraping”, “database scraping”, and any other activity intended to collect, store, reorganize or manipulate data on the pages produced by or displayed on this website.
Multiple Listing Service (MLS) trademark® The MLS® mark and associated logos identify professional services rendered by REALTOR® members of CREA to effect the purchase, sale and lease of real estate as part of a cooperative selling system. ©2017 The Canadian Real Estate Association. All rights reserved. The trademarks REALTOR®, REALTORS® and the REALTOR® logo are controlled by CREA and identify real estate professionals who are members of CREA.



















































