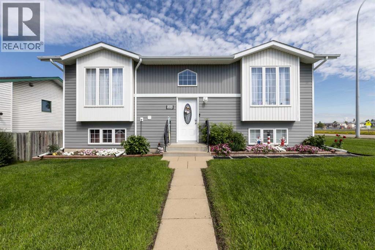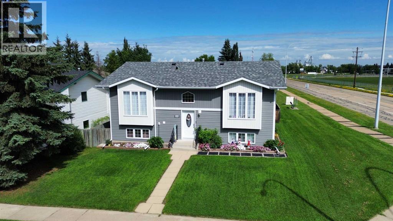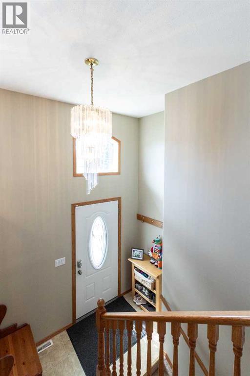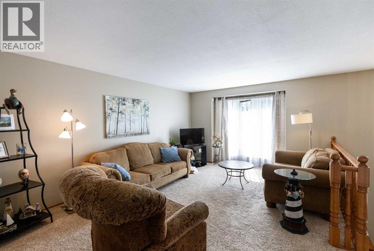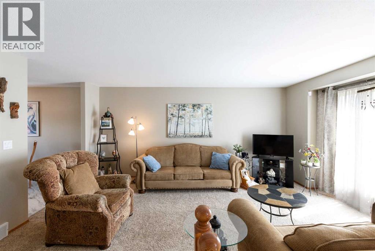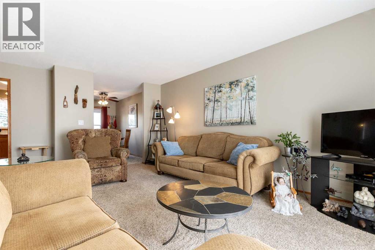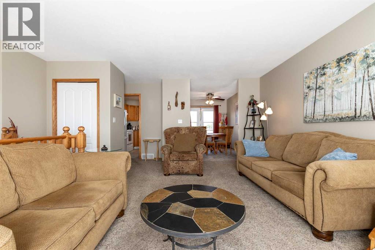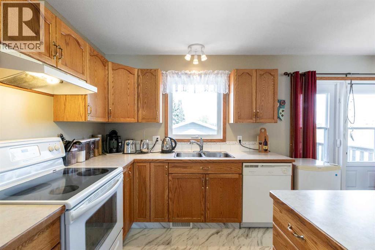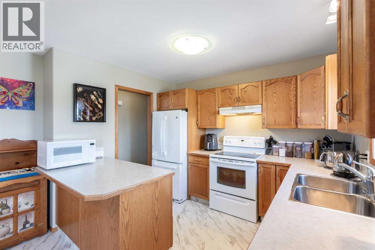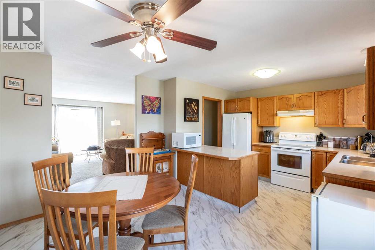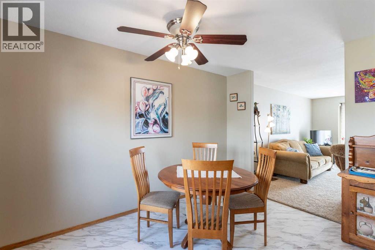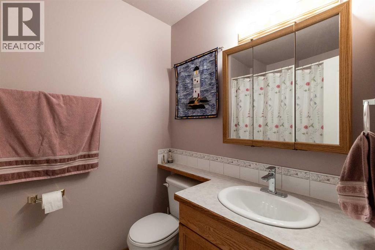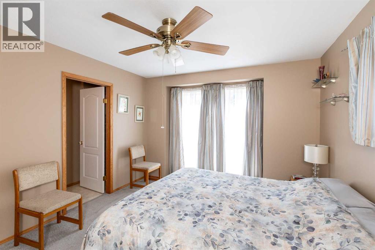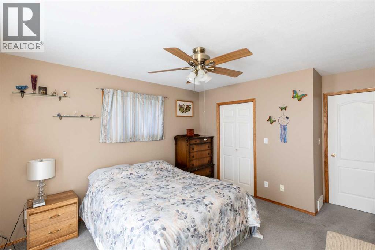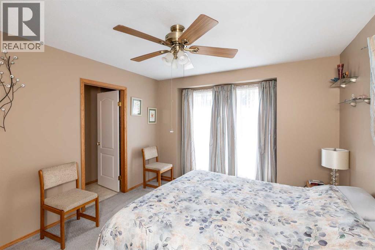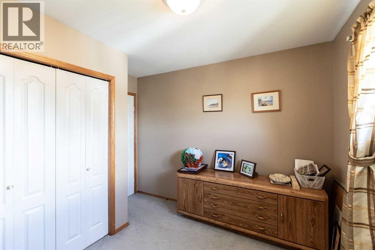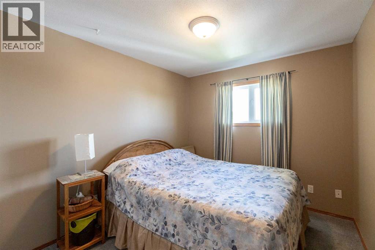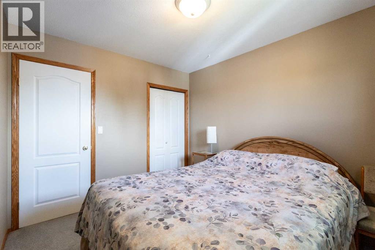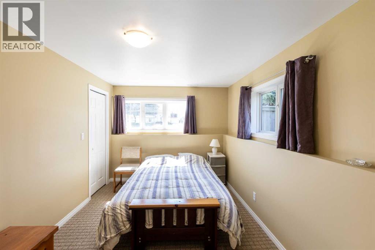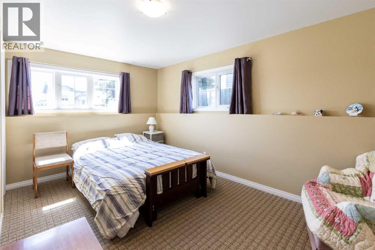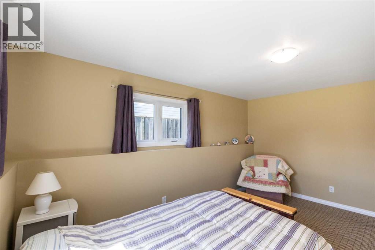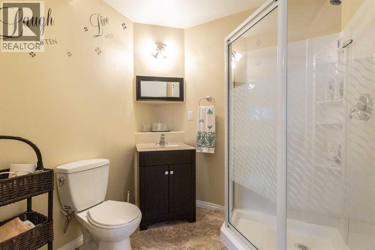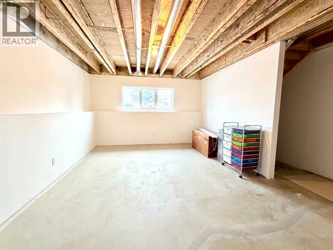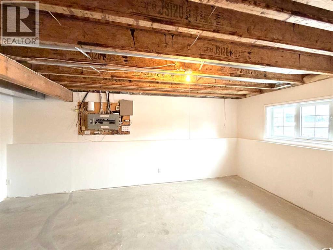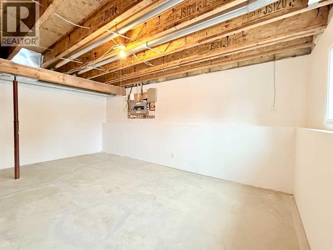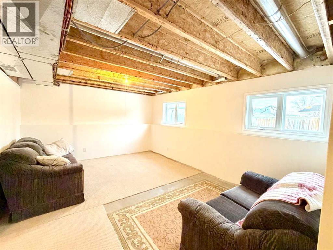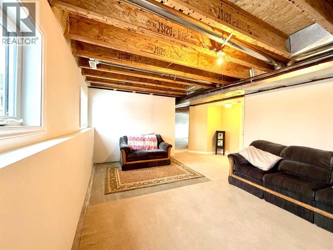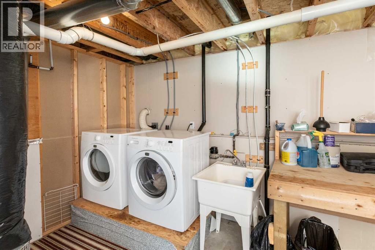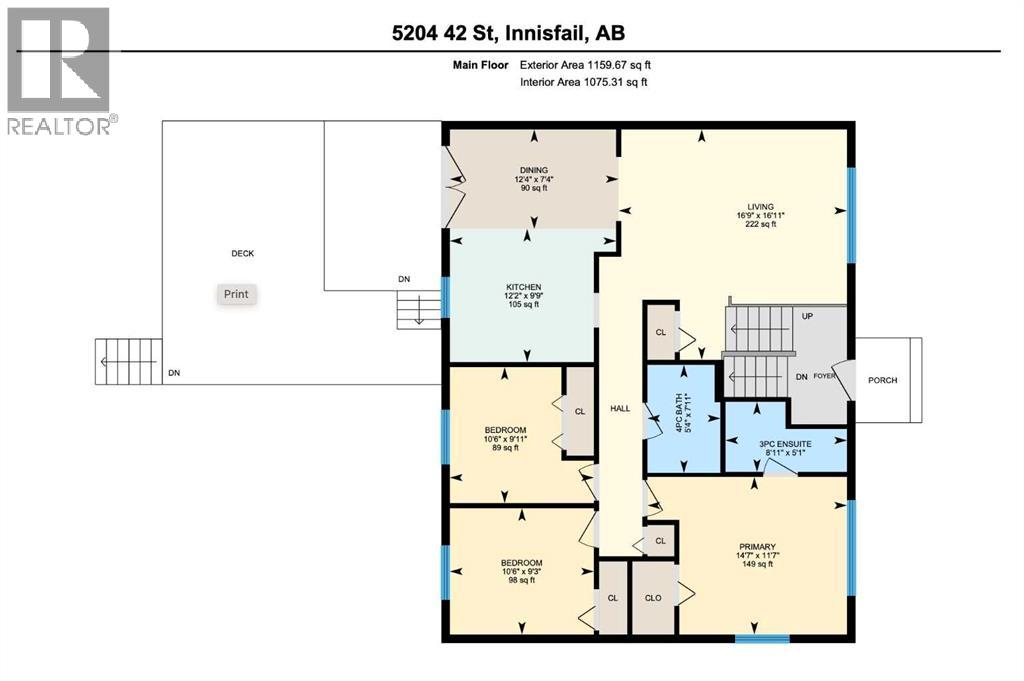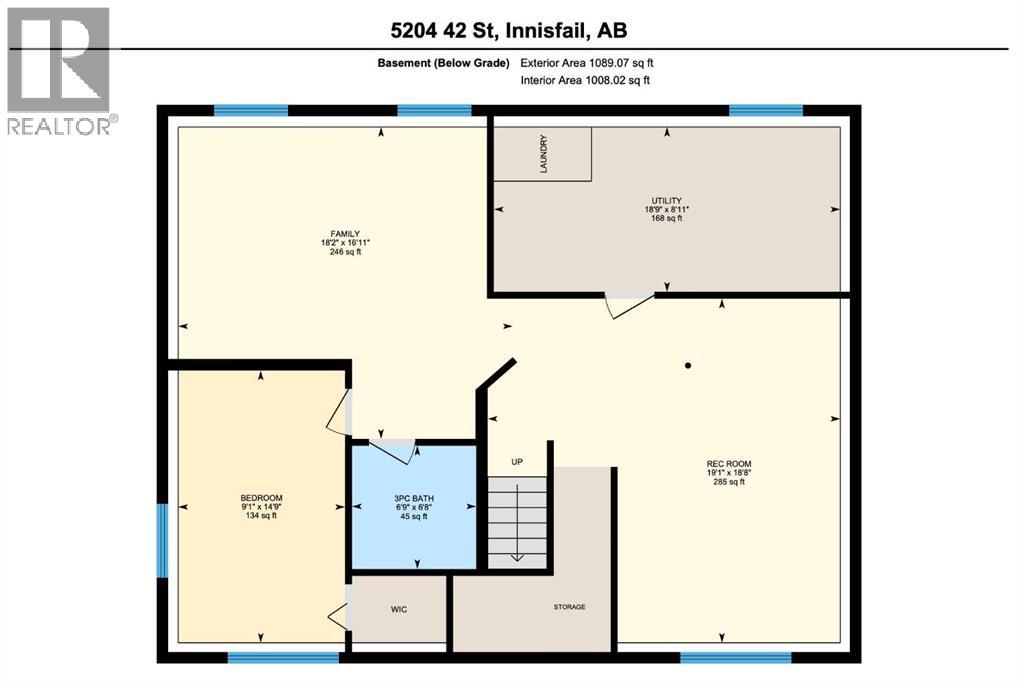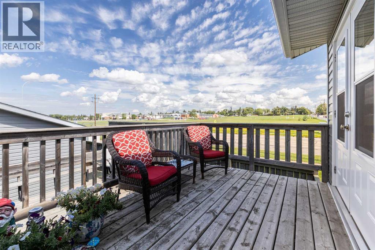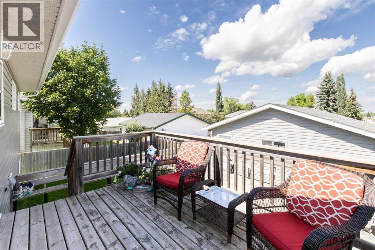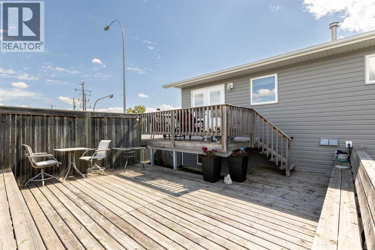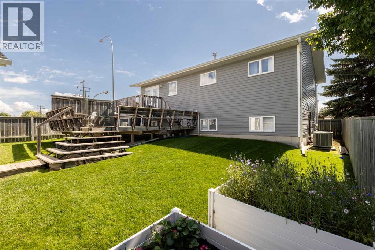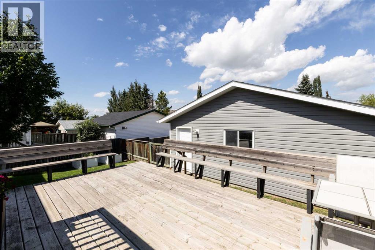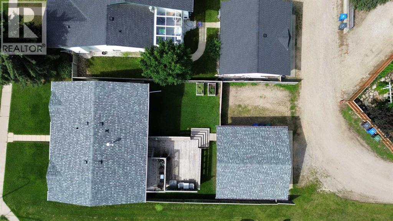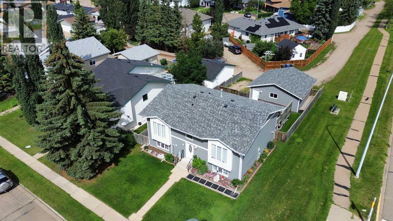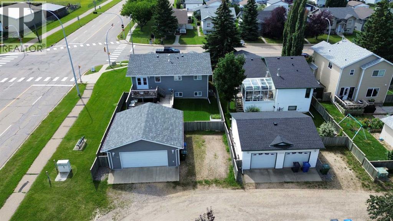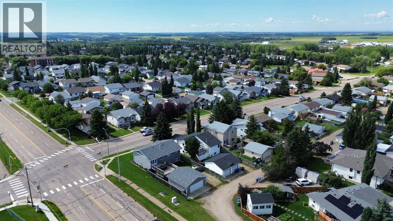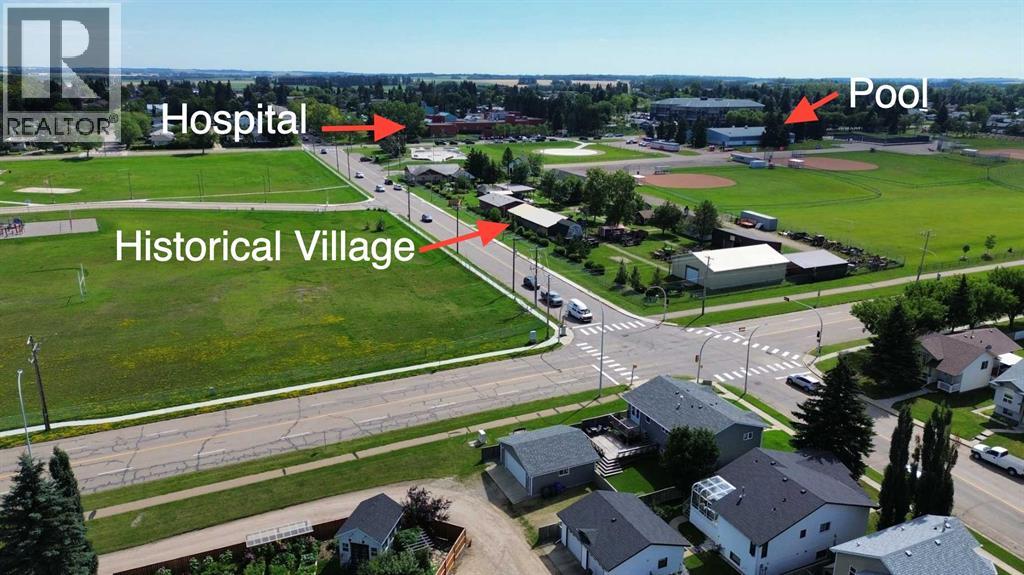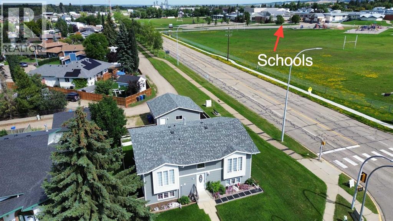5204 42 Street | Innisfail, Alberta, T4G1K3
Step inside this welcoming 4-bedroom, 3-bathroom bi-level and you’ll instantly feel at home. The main floor offers three comfortable bedrooms, including a primary suite with its own 3-piece ensuite. A full 4-piece bathroom serves the other bedrooms. The kitchen has a fresh feel with new flooring and a layout that flows right into the bright, open living room — perfect for everyday life and family time. From here, head out to the back deck and lower patio, a great setup for summer BBQs or simply enjoying your morning coffee. The basement gives you even more living space with a cozy family room, the fourth bedroom, a 3-piece bathroom, and a laundry/utility area. There’s also plenty of storage plus a partially unfinished section, ready for you to design into whatever you need — maybe a home gym, playroom, or hobby space. Outside, this home has just as much to offer. The double detached garage is perfect for keeping vehicles out of the elements, and there’s convenient RV parking right at the end of the corner alley for easy access. The backyard is spacious with two raised garden boxes for growing your own veggies or flowers, and the wiring for a hot tub is already in place if you want to add that luxury. Recent updates include a new roof and siding (2020), furnace (2019) with regular servicing, central A/C (2014), hot water tank (2017), gutter guards, and new sinks in the upstairs bathrooms. With its thoughtful updates, functional layout, and unbeatable location close to schools, arenas, and parks, this home is ready for you to move in and make it yours. (id:59084)Property Details
- Full Address:
- 5204 42 Street, Innisfail, Alberta
- Price:
- $ 435,000
- MLS Number:
- A2247943
- List Date:
- August 14th, 2025
- Neighbourhood:
- Central Innisfail
- Lot Size:
- 5452 sq.ft.
- Year Built:
- 1998
- Taxes:
- $ 3,221
- Listing Tax Year:
- 2025
Interior Features
- Bedrooms:
- 4
- Bathrooms:
- 3
- Appliances:
- Refrigerator, Dishwasher, Stove, Microwave, Hood Fan, Window Coverings, Garage door opener, Washer & Dryer
- Flooring:
- Carpeted, Linoleum
- Air Conditioning:
- Central air conditioning
- Heating:
- Forced air, Natural gas
- Basement:
- Partially finished, Full
Building Features
- Architectural Style:
- Bi-level
- Foundation:
- Poured Concrete
- Exterior:
- Vinyl siding
- Garage:
- Detached Garage, Parking Pad, Other, RV
- Garage Spaces:
- 4
- Ownership Type:
- Freehold
- Legal Description:
- 49
- Taxes:
- $ 3,221
Floors
- Finished Area:
- 1159 sq.ft.
- Main Floor:
- 1159 sq.ft.
Land
- Lot Size:
- 5452 sq.ft.
Neighbourhood Features
- Amenities Nearby:
- Golf Course Development, Lake Privileges, Fishing
Ratings
Commercial Info
Location
The trademarks MLS®, Multiple Listing Service® and the associated logos are owned by The Canadian Real Estate Association (CREA) and identify the quality of services provided by real estate professionals who are members of CREA" MLS®, REALTOR®, and the associated logos are trademarks of The Canadian Real Estate Association. This website is operated by a brokerage or salesperson who is a member of The Canadian Real Estate Association. The information contained on this site is based in whole or in part on information that is provided by members of The Canadian Real Estate Association, who are responsible for its accuracy. CREA reproduces and distributes this information as a service for its members and assumes no responsibility for its accuracy The listing content on this website is protected by copyright and other laws, and is intended solely for the private, non-commercial use by individuals. Any other reproduction, distribution or use of the content, in whole or in part, is specifically forbidden. The prohibited uses include commercial use, “screen scraping”, “database scraping”, and any other activity intended to collect, store, reorganize or manipulate data on the pages produced by or displayed on this website.
Multiple Listing Service (MLS) trademark® The MLS® mark and associated logos identify professional services rendered by REALTOR® members of CREA to effect the purchase, sale and lease of real estate as part of a cooperative selling system. ©2017 The Canadian Real Estate Association. All rights reserved. The trademarks REALTOR®, REALTORS® and the REALTOR® logo are controlled by CREA and identify real estate professionals who are members of CREA.

