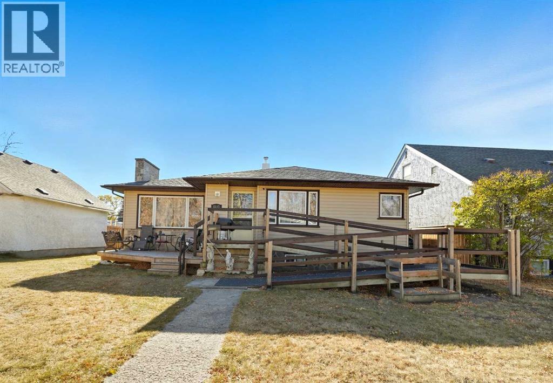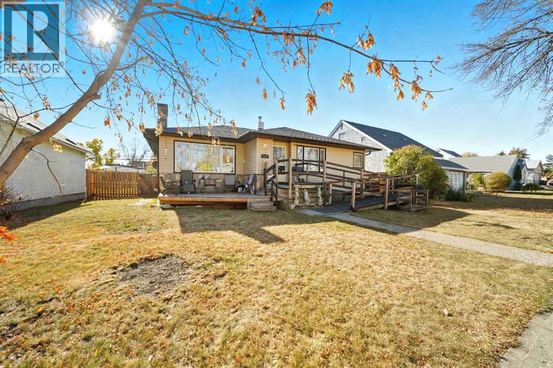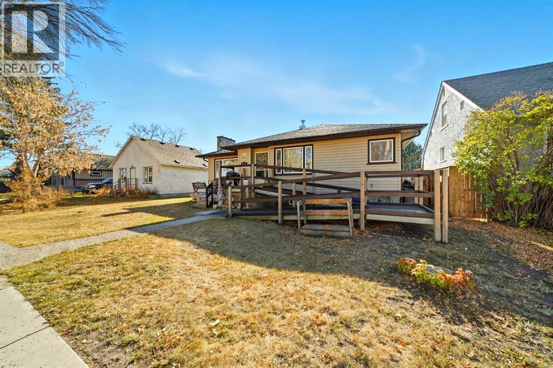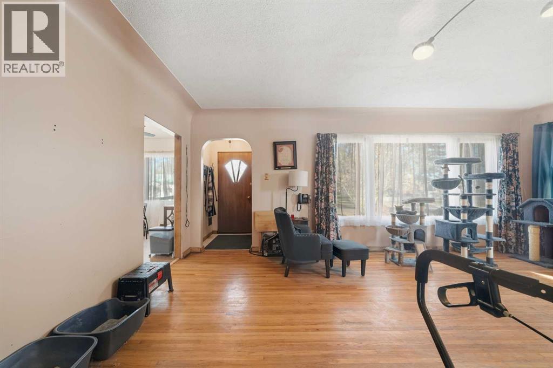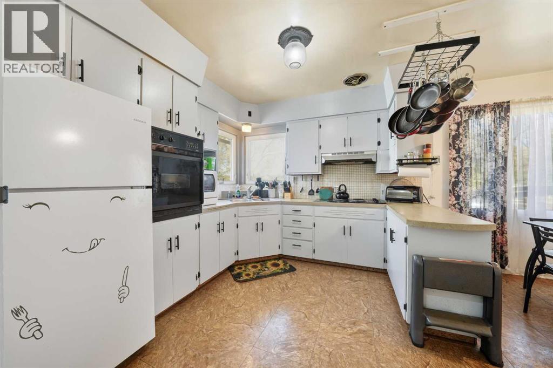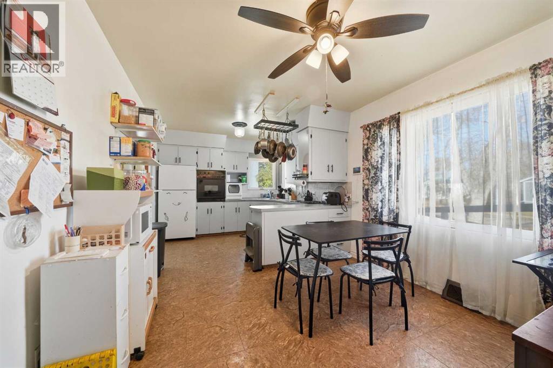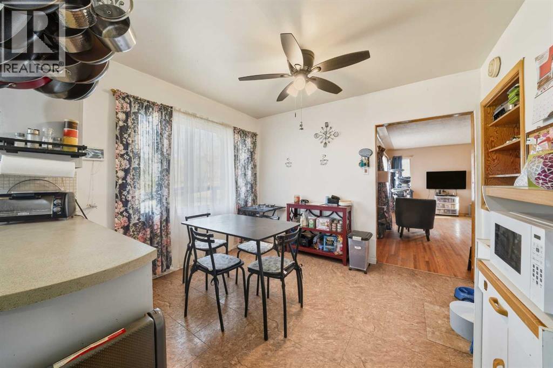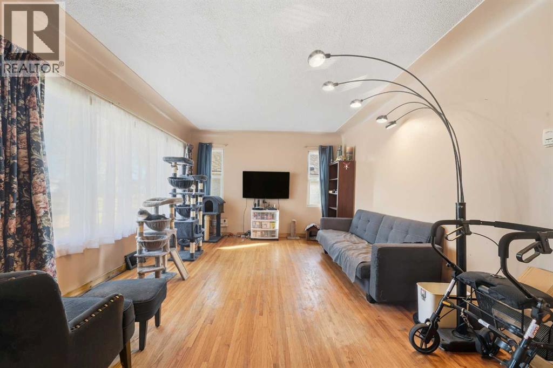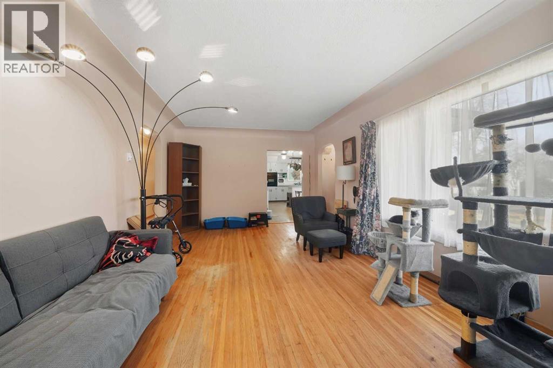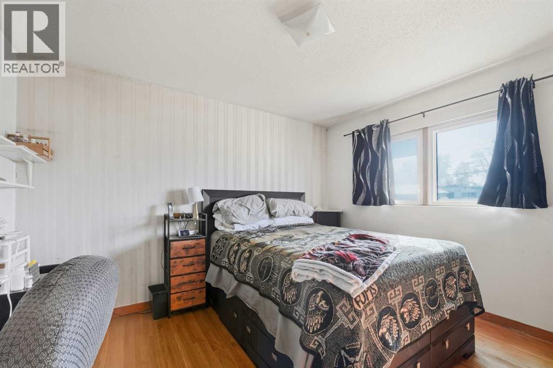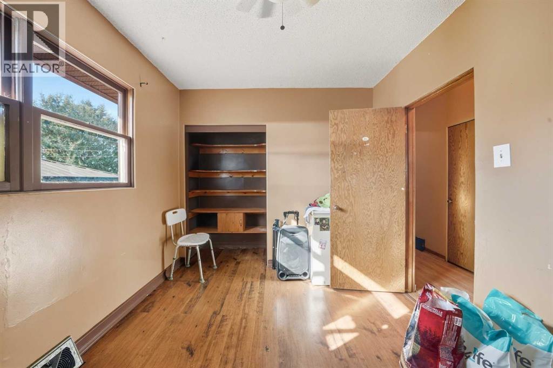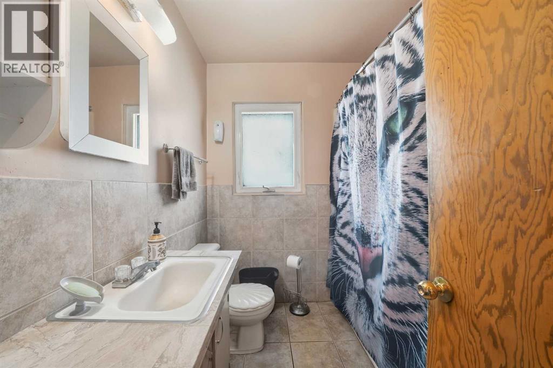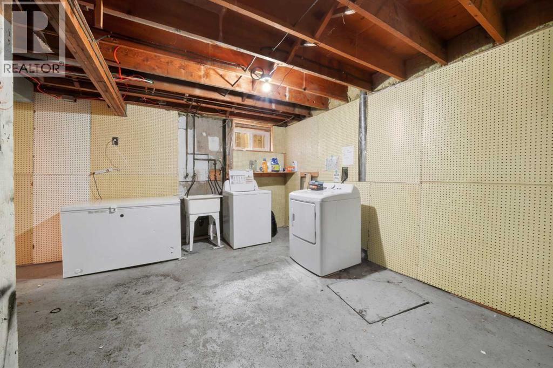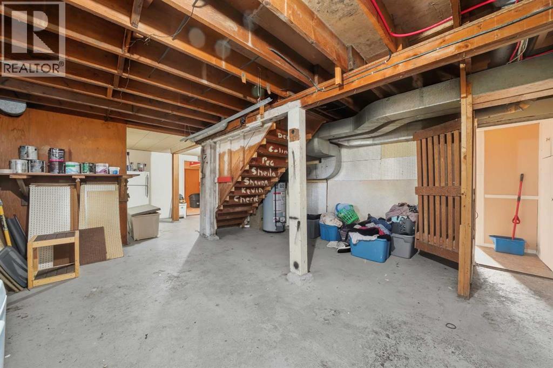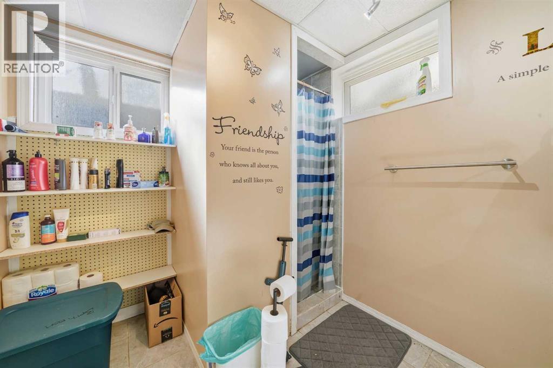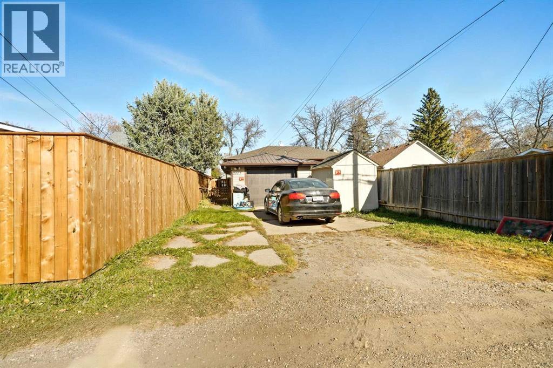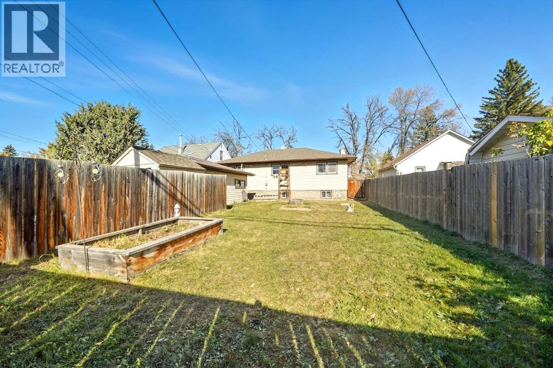5117 47 Avenue | Ponoka, Alberta, T4J1J4
Welcome to this well-kept 5-bedroom, 2-bathroom home offering 1,233 sq. ft. of comfortable living space on a 6,000 sq. ft. lot. Nestled on a quiet, tree-lined street, this property provides a wonderful blend of small-town charm and everyday convenience—just a short walk to downtown Ponoka where you’ll find shops, restaurants, and essential amenities. The main floor features a bright and spacious living area, three comfortable bedrooms, a full bathroom, and a generous kitchen/dining area perfect for family gatherings. The kitchen is full of character, featuring thoughtful details like a built-in spice cupboard and a convenient flour drawer—unique touches that you don’t often find in today’s homes. Downstairs, you’ll discover two additional bedrooms, a den, a second bathroom, and a laundry area, plus an unfinished space ready for your personal touch—whether you envision a rec room, workshop, or extra storage. Outside, enjoy a single detached garage, extra parking at the back, and a handy storage shed. With plenty of room for outdoor activities and a peaceful setting, this property offers a great opportunity to settle into a friendly community while still being close to everything you need. (id:59084)Property Details
- Full Address:
- 5117 47 Avenue, Ponoka, Alberta
- Price:
- $ 285,000
- MLS Number:
- A2263913
- List Date:
- October 11th, 2025
- Neighbourhood:
- Central Ponoka
- Lot Size:
- 6000 sq.ft.
- Year Built:
- 1954
- Taxes:
- $ 2,375
- Listing Tax Year:
- 2025
Interior Features
- Bedrooms:
- 5
- Bathrooms:
- 2
- Appliances:
- Refrigerator, Garage door opener, Washer & Dryer
- Flooring:
- Hardwood, Laminate, Ceramic Tile, Linoleum, Cork
- Air Conditioning:
- None
- Heating:
- Forced air
- Basement:
- Partially finished, Full
Building Features
- Architectural Style:
- Bungalow
- Storeys:
- 1
- Foundation:
- Poured Concrete
- Exterior:
- Brick, Vinyl siding
- Garage:
- Detached Garage
- Garage Spaces:
- 2
- Ownership Type:
- Freehold
- Legal Description:
- 31
- Taxes:
- $ 2,375
Floors
- Finished Area:
- 1233 sq.ft.
- Main Floor:
- 1233 sq.ft.
Land
- Lot Size:
- 6000 sq.ft.
Neighbourhood Features
Ratings
Commercial Info
Location
The trademarks MLS®, Multiple Listing Service® and the associated logos are owned by The Canadian Real Estate Association (CREA) and identify the quality of services provided by real estate professionals who are members of CREA" MLS®, REALTOR®, and the associated logos are trademarks of The Canadian Real Estate Association. This website is operated by a brokerage or salesperson who is a member of The Canadian Real Estate Association. The information contained on this site is based in whole or in part on information that is provided by members of The Canadian Real Estate Association, who are responsible for its accuracy. CREA reproduces and distributes this information as a service for its members and assumes no responsibility for its accuracy The listing content on this website is protected by copyright and other laws, and is intended solely for the private, non-commercial use by individuals. Any other reproduction, distribution or use of the content, in whole or in part, is specifically forbidden. The prohibited uses include commercial use, “screen scraping”, “database scraping”, and any other activity intended to collect, store, reorganize or manipulate data on the pages produced by or displayed on this website.
Multiple Listing Service (MLS) trademark® The MLS® mark and associated logos identify professional services rendered by REALTOR® members of CREA to effect the purchase, sale and lease of real estate as part of a cooperative selling system. ©2017 The Canadian Real Estate Association. All rights reserved. The trademarks REALTOR®, REALTORS® and the REALTOR® logo are controlled by CREA and identify real estate professionals who are members of CREA.

