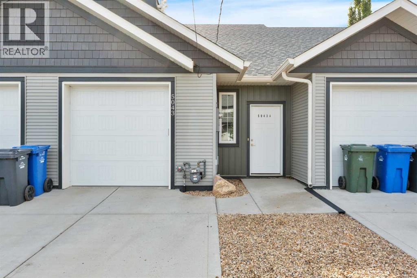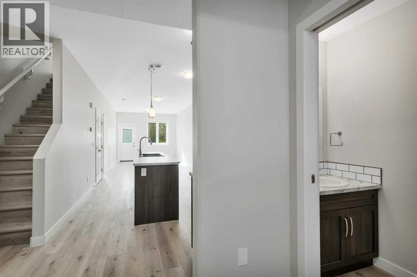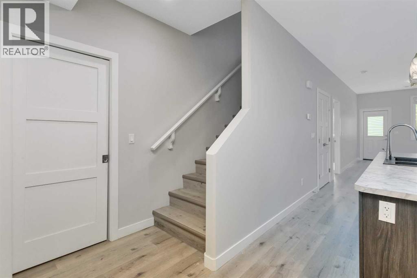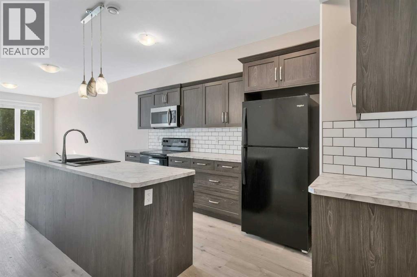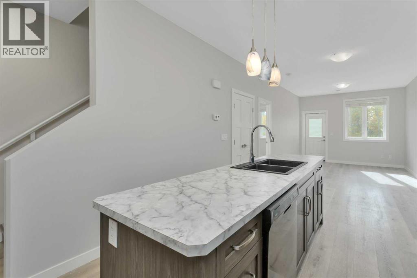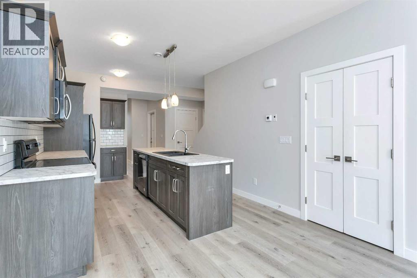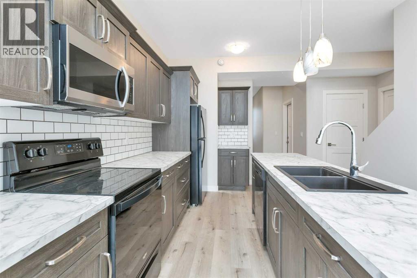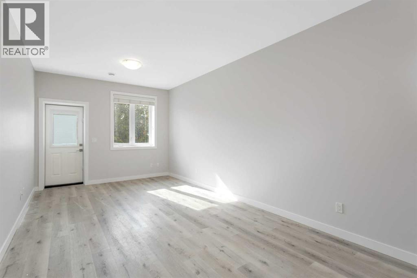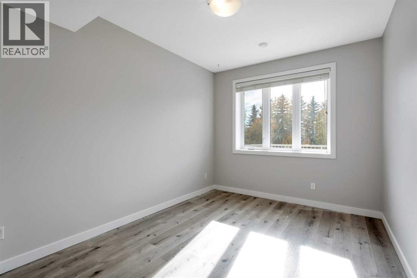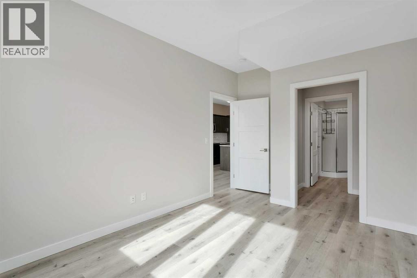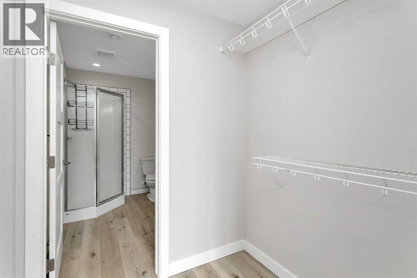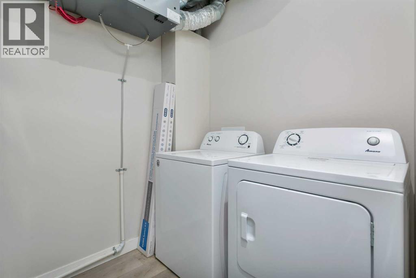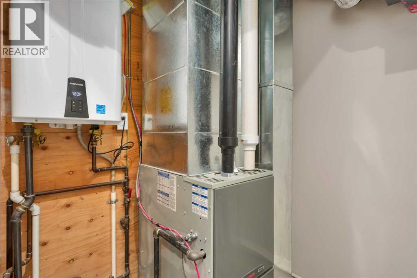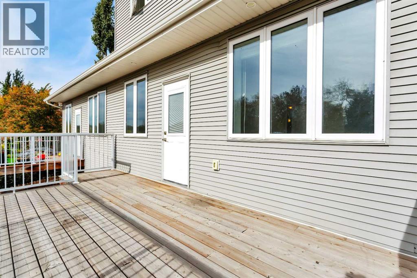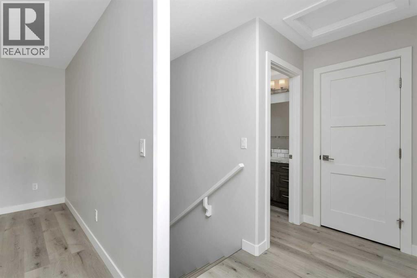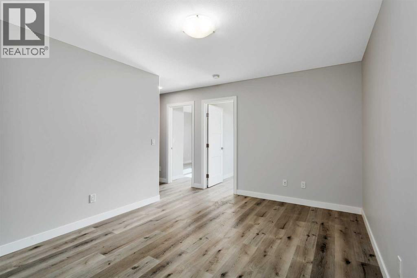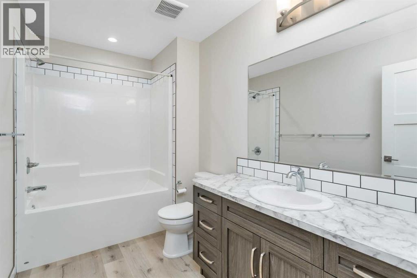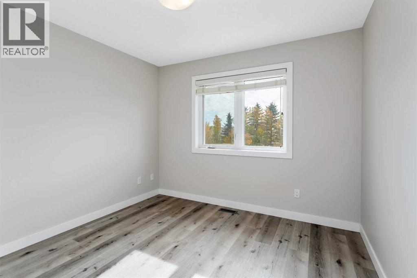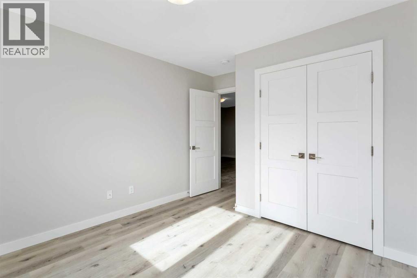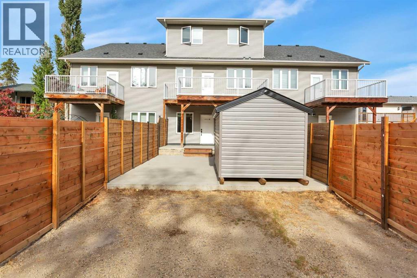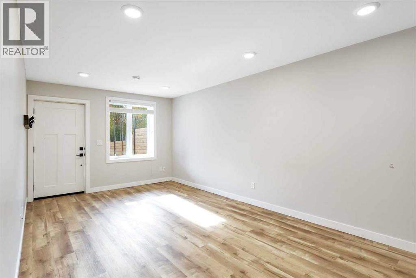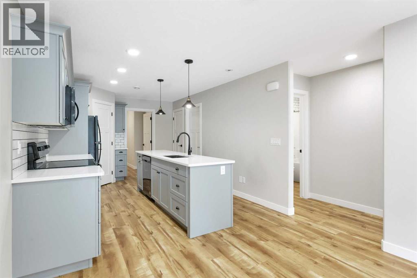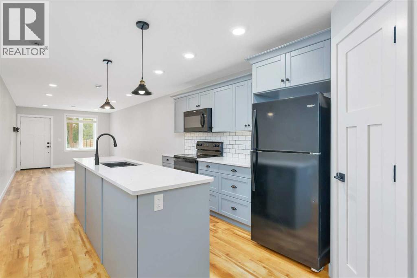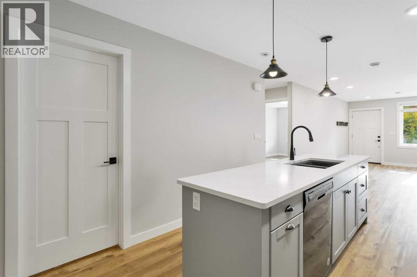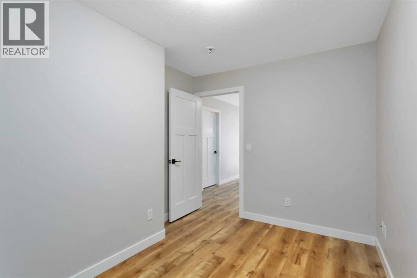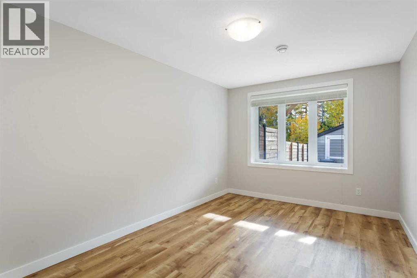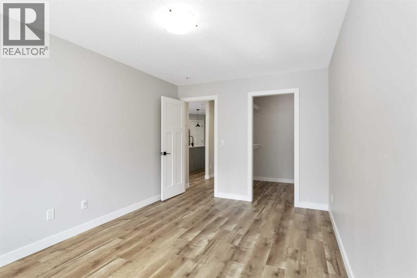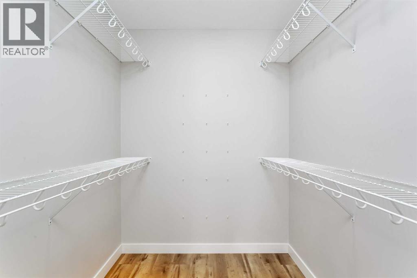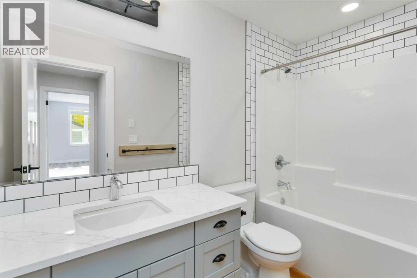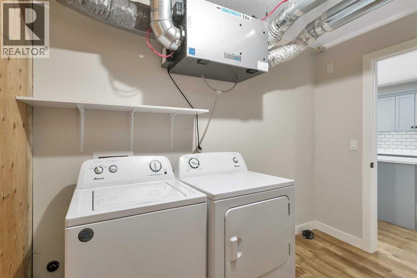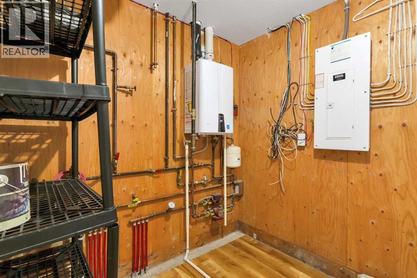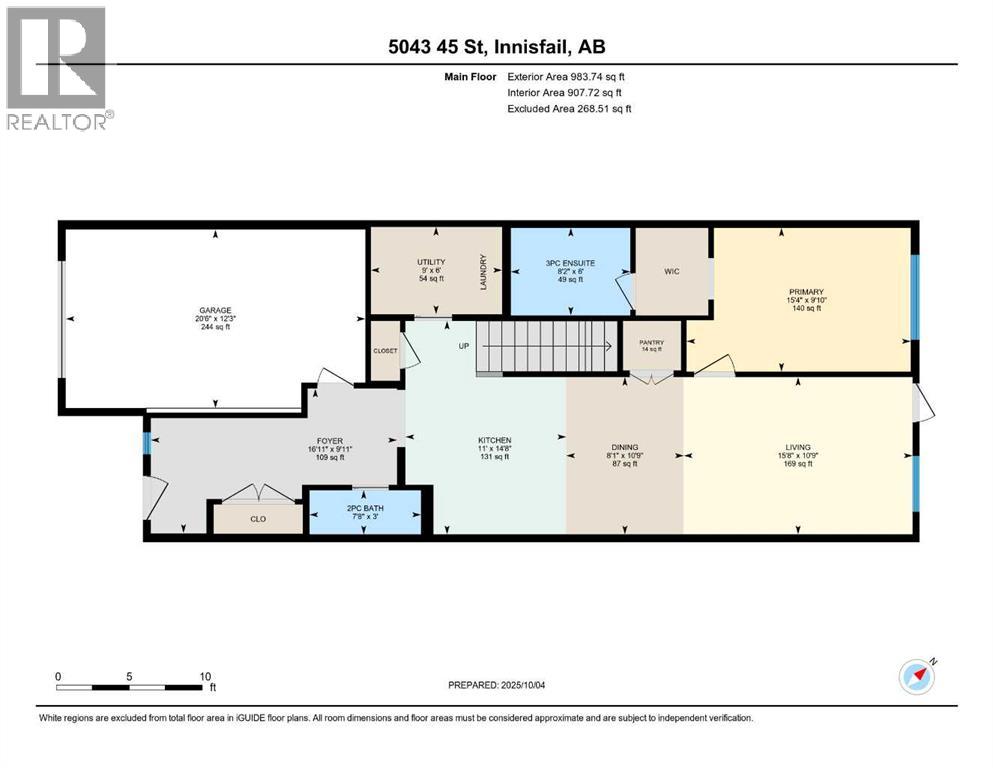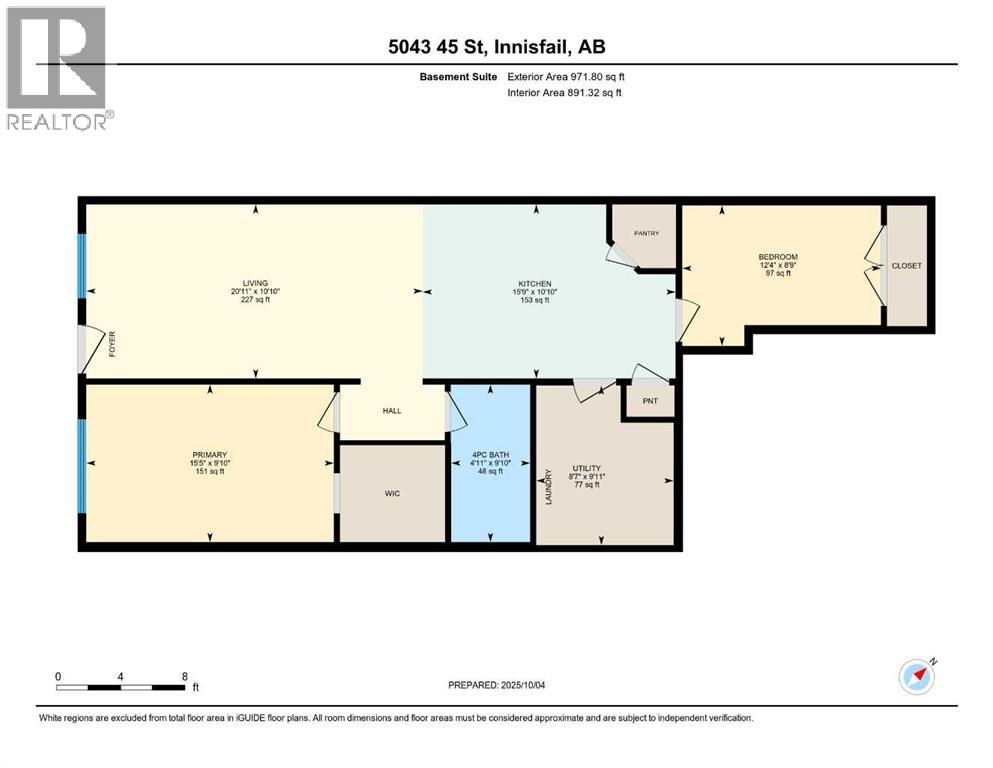5043 56 Street | Innisfail, Alberta, T4G1P3
Up/Down suite with walk-out basement! Lots of opportunities here, with upstairs unit having 3 bedrooms; the primary bedroom is on the main floor & 2 large bedrooms upstairs with 4 piece bathroom and Bonus Room area! Vinyl plank flooring is throughout the entire unit, high ceilings creating nice open concept, subway tile backsplash in kitchen and large center island with storage. There is a coffee bar area , main floor laundry and hot water on demand in the utility room. The Primary has a walk-through closet to a spacious 3 piece ensuite. The outside deck is huge and captures morning & afternoon sun. Front attached single garage ensures your vehicle stays snow-free in the winter months and ICF block foundation keeps everything inside warm and toasty! Basement unit has large primary bedroom with walk-in closet and 4 piece bathroom close by. There is an office/den, corner pantry and quartz counters in the kitchen with large island and vinyl plank flooring. Ceilings are nice & high, big windows throughout and infloor heat ensures all the warmth you need. Washer & dryer are in utility room and there's a large cement patio outside to enjoy. Yard is partially fenced with 2 parking spaces out back. Balance of New Home Warranty remains for peace of mind. Great location, close to Dodds Lake, downtown amenities and all that the Town of Innisfail has to offer! (id:59084)Property Details
- Full Address:
- 5043 56 Street, Innisfail, Alberta
- Price:
- $ 429,900
- MLS Number:
- A2262567
- List Date:
- October 7th, 2025
- Neighbourhood:
- Dodds Lake
- Lot Size:
- 3777 sq.ft.
- Year Built:
- 2019
- Taxes:
- $ 3,595
- Listing Tax Year:
- 2025
Interior Features
- Bedrooms:
- 4
- Bathrooms:
- 4
- Appliances:
- Refrigerator, Dishwasher, Stove, Microwave, Washer & Dryer
- Flooring:
- Vinyl Plank
- Air Conditioning:
- None
- Heating:
- Forced air, In Floor Heating
- Basement:
- Full, Walk out
Building Features
- Storeys:
- 2
- Foundation:
- See Remarks
- Exterior:
- Vinyl siding
- Garage:
- Attached Garage, Street
- Garage Spaces:
- 1
- Ownership Type:
- Freehold
- Legal Description:
- 11
- Taxes:
- $ 3,595
Floors
- Finished Area:
- 1632 sq.ft.
- Main Floor:
- 1632 sq.ft.
Land
- Lot Size:
- 3777 sq.ft.
Neighbourhood Features
Ratings
Commercial Info
Location
The trademarks MLS®, Multiple Listing Service® and the associated logos are owned by The Canadian Real Estate Association (CREA) and identify the quality of services provided by real estate professionals who are members of CREA" MLS®, REALTOR®, and the associated logos are trademarks of The Canadian Real Estate Association. This website is operated by a brokerage or salesperson who is a member of The Canadian Real Estate Association. The information contained on this site is based in whole or in part on information that is provided by members of The Canadian Real Estate Association, who are responsible for its accuracy. CREA reproduces and distributes this information as a service for its members and assumes no responsibility for its accuracy The listing content on this website is protected by copyright and other laws, and is intended solely for the private, non-commercial use by individuals. Any other reproduction, distribution or use of the content, in whole or in part, is specifically forbidden. The prohibited uses include commercial use, “screen scraping”, “database scraping”, and any other activity intended to collect, store, reorganize or manipulate data on the pages produced by or displayed on this website.
Multiple Listing Service (MLS) trademark® The MLS® mark and associated logos identify professional services rendered by REALTOR® members of CREA to effect the purchase, sale and lease of real estate as part of a cooperative selling system. ©2017 The Canadian Real Estate Association. All rights reserved. The trademarks REALTOR®, REALTORS® and the REALTOR® logo are controlled by CREA and identify real estate professionals who are members of CREA.

