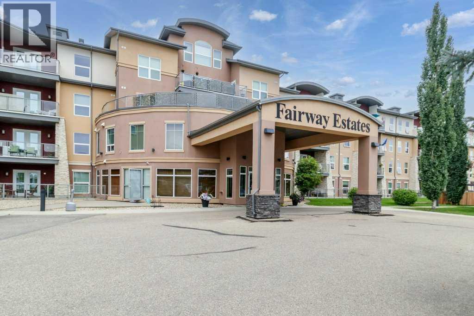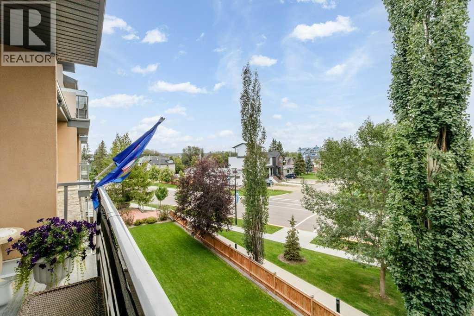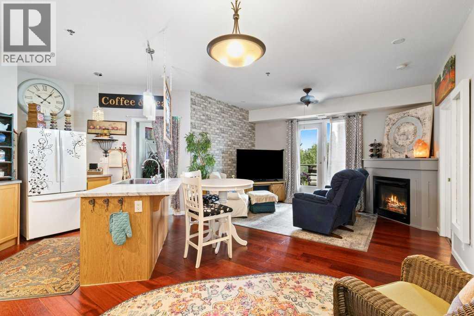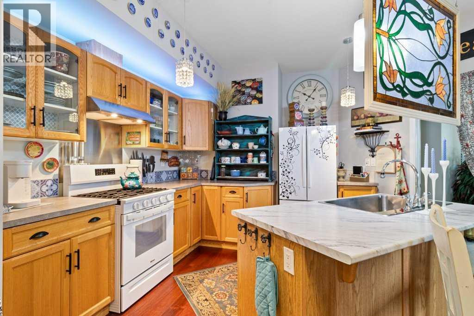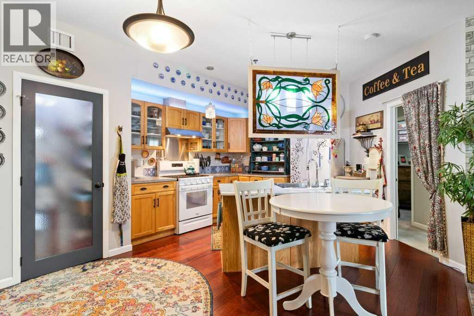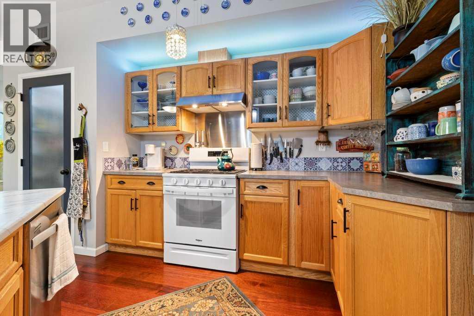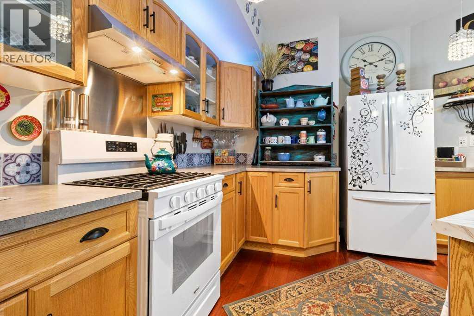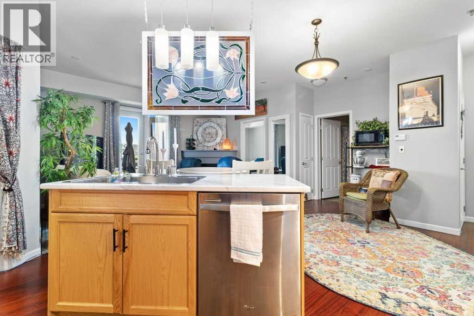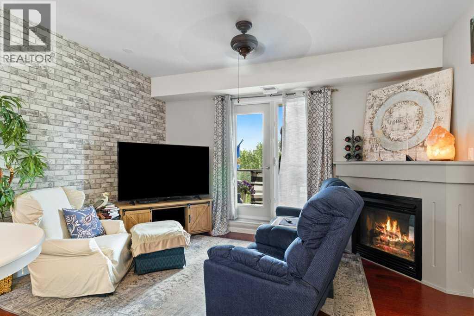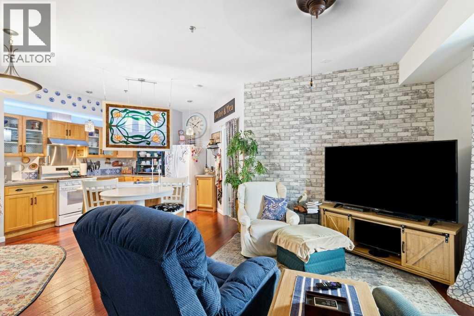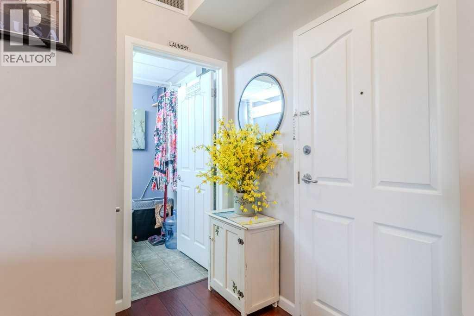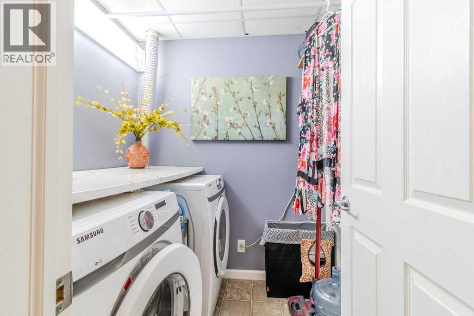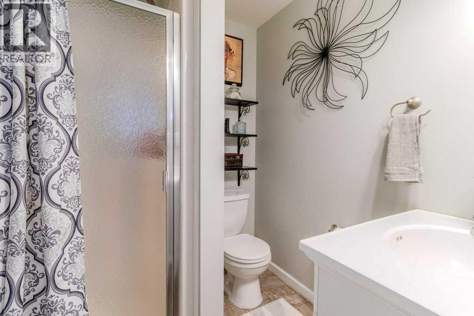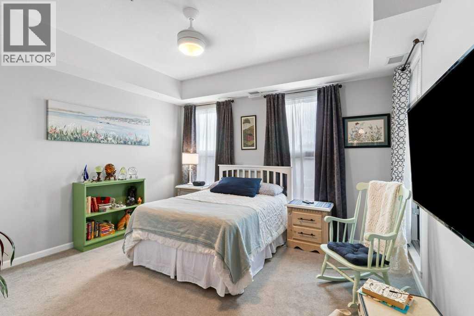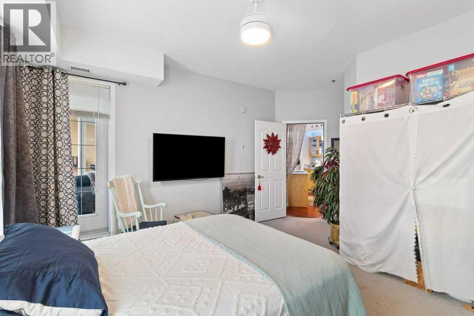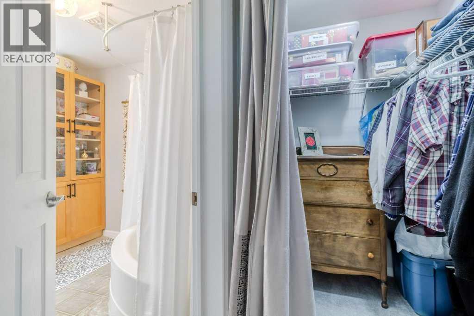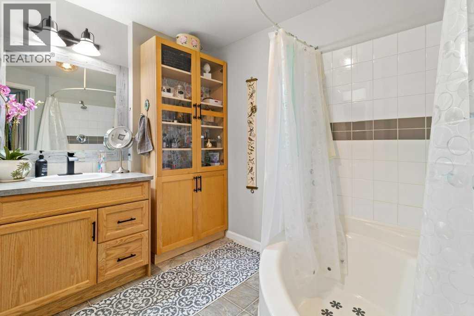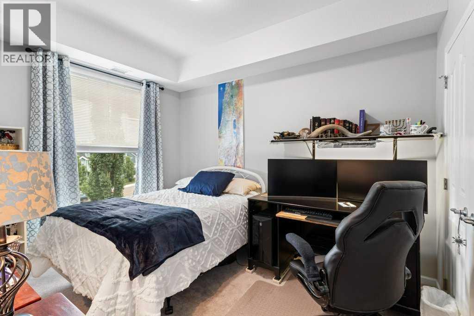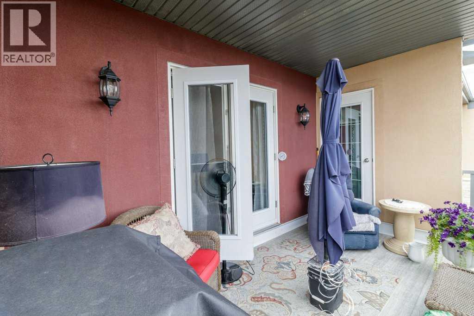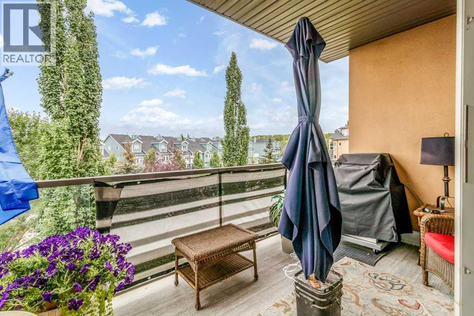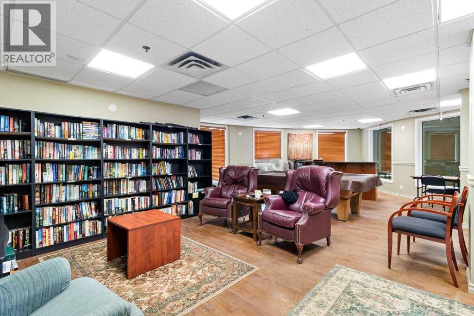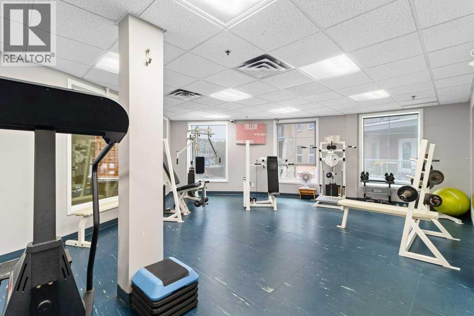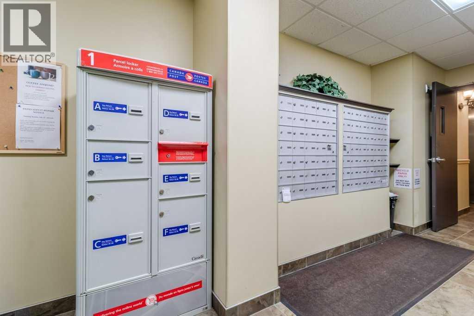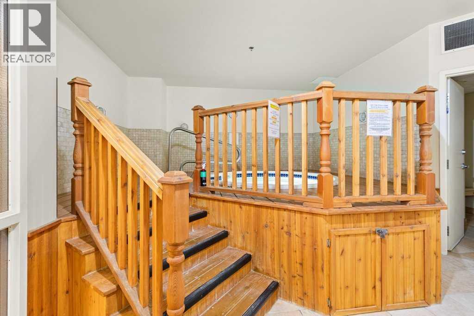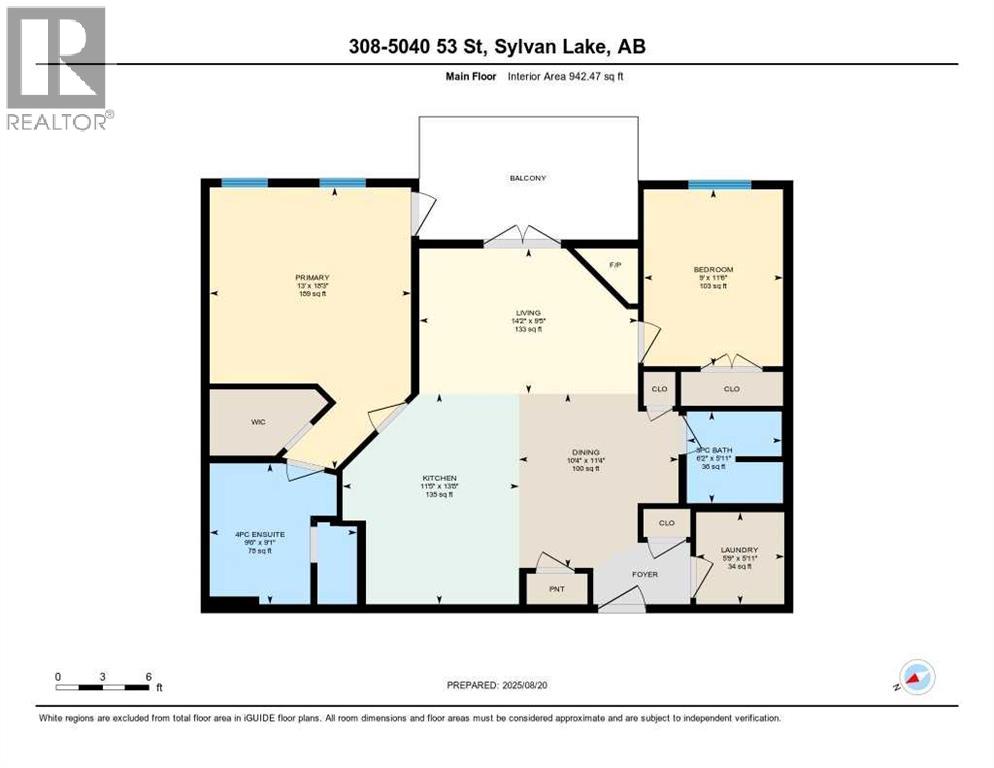308, 5040 53 Street | Sylvan Lake, Alberta, T4S0A1
Located in the small town of Sylvan Lake, only a 15-minute drive to Red Deer, this beautiful 2-bedroom, 2-bathroom condo offers the perfect blend of comfort, convenience, and resort-style amenities. Step inside the spacious open-concept layout, featuring engineered hardwood floors and plenty of natural light. The kitchen is a true highlight with a gas stove, convection oven, pantry, large sink, and a newer fridge—perfect for cooking and entertaining. The primary suite is complete with a walk-in closet and an ensuite, while the second bedroom and full bath are ideal for guests or a home office. A large in-suite storage and laundry room add to the practical design. Enjoy your morning coffee or evening BBQ on the covered balcony, equipped with a gas hook-up. The Sylvan Lake Golf & Country Club backs directly onto the complex, giving you endless opportunities to hit the course. Fairway Estates offers an incredible range of building amenities, including a gym, hot tub, steam room, party room, TV lounge, library, movie theatre, and car wash. The geothermal heating system and solar panels ensure energy efficiency and eco-friendly living. This unit includes one titled underground parking stall, with plenty of visitor parking available for friends and family. Perfectly located just one block from the lake, marina, and vibrant Lakeshore Drive with its shops and restaurants, this home offers low-maintenance living in one of Alberta’s most desirable lake communities. (id:59084)Property Details
- Full Address:
- 5040 53 Street, Sylvan Lake, Alberta
- Price:
- $ 329,900
- MLS Number:
- A2249677
- List Date:
- August 21st, 2025
- Neighbourhood:
- Downtown
- Year Built:
- 2005
- Taxes:
- $ 2,365
- Listing Tax Year:
- 2025
Interior Features
- Bedrooms:
- 2
- Bathrooms:
- 2
- Appliances:
- Washer, Refrigerator, Gas stove(s), Dishwasher, Dryer, Microwave, Window Coverings
- Flooring:
- Hardwood, Carpeted, Linoleum
- Air Conditioning:
- None
- Heating:
- Geo Thermal
- Fireplaces:
- 1
Building Features
- Storeys:
- 4
- Interior Features:
- Laundry Facility, Exercise Centre, Recreation Centre
- Exterior:
- Stone, Stucco
- Garage:
- Underground
- Garage Spaces:
- 1
- Ownership Type:
- Condo/Strata
- Taxes:
- $ 2,365
- Stata Fees:
- $ 571
Floors
- Finished Area:
- 942 sq.ft.
- Main Floor:
- 942 sq.ft.
Land
Neighbourhood Features
- Amenities Nearby:
- Golf Course Development, Pets not Allowed, Lake Privileges
Ratings
Commercial Info
Location
The trademarks MLS®, Multiple Listing Service® and the associated logos are owned by The Canadian Real Estate Association (CREA) and identify the quality of services provided by real estate professionals who are members of CREA" MLS®, REALTOR®, and the associated logos are trademarks of The Canadian Real Estate Association. This website is operated by a brokerage or salesperson who is a member of The Canadian Real Estate Association. The information contained on this site is based in whole or in part on information that is provided by members of The Canadian Real Estate Association, who are responsible for its accuracy. CREA reproduces and distributes this information as a service for its members and assumes no responsibility for its accuracy The listing content on this website is protected by copyright and other laws, and is intended solely for the private, non-commercial use by individuals. Any other reproduction, distribution or use of the content, in whole or in part, is specifically forbidden. The prohibited uses include commercial use, “screen scraping”, “database scraping”, and any other activity intended to collect, store, reorganize or manipulate data on the pages produced by or displayed on this website.
Multiple Listing Service (MLS) trademark® The MLS® mark and associated logos identify professional services rendered by REALTOR® members of CREA to effect the purchase, sale and lease of real estate as part of a cooperative selling system. ©2017 The Canadian Real Estate Association. All rights reserved. The trademarks REALTOR®, REALTORS® and the REALTOR® logo are controlled by CREA and identify real estate professionals who are members of CREA.

