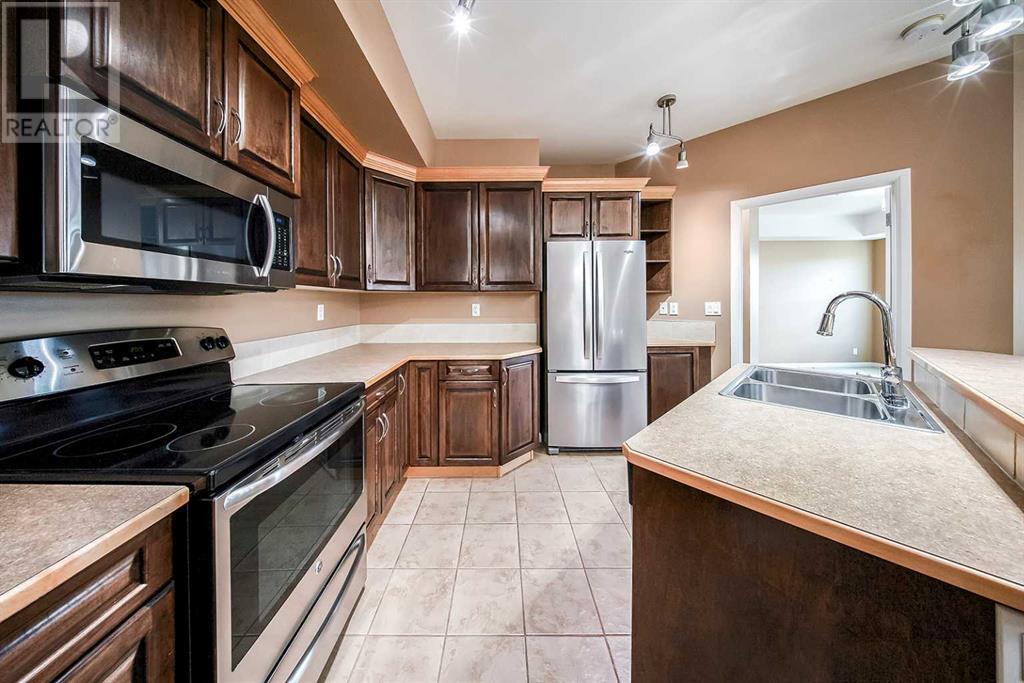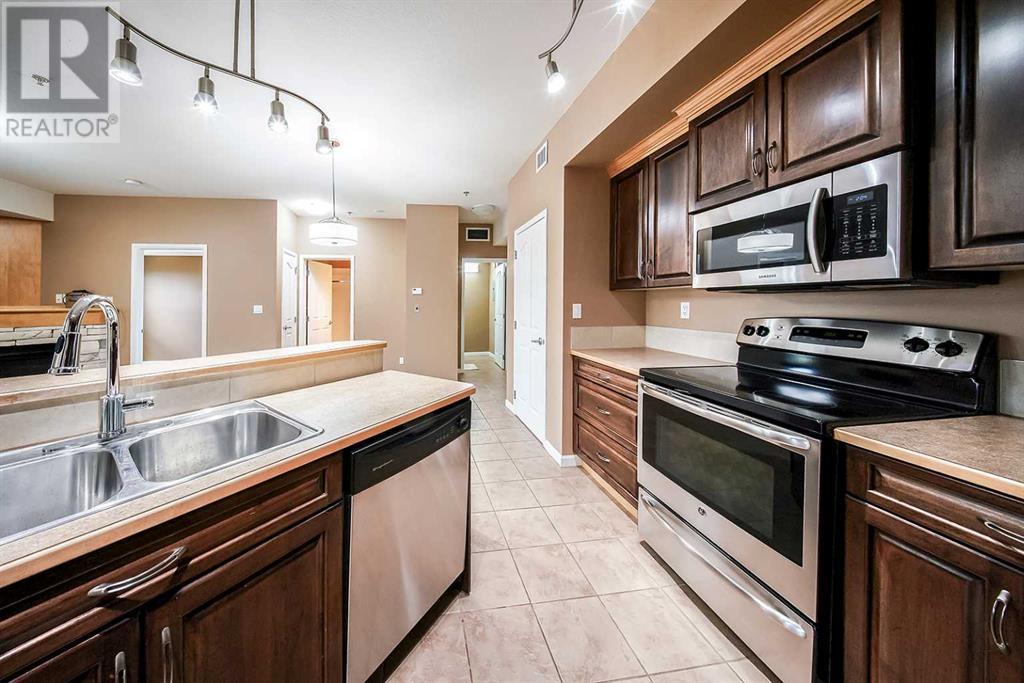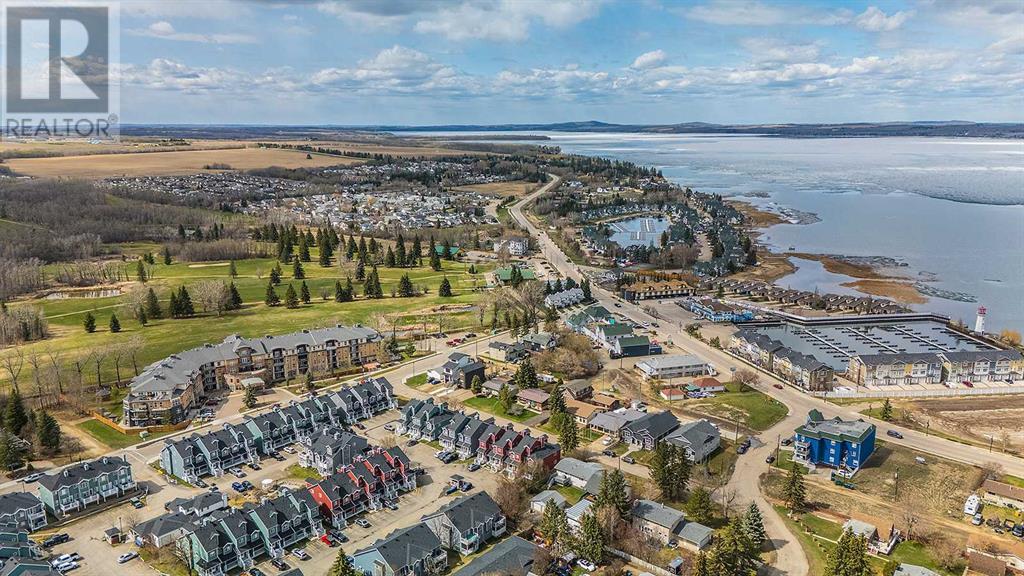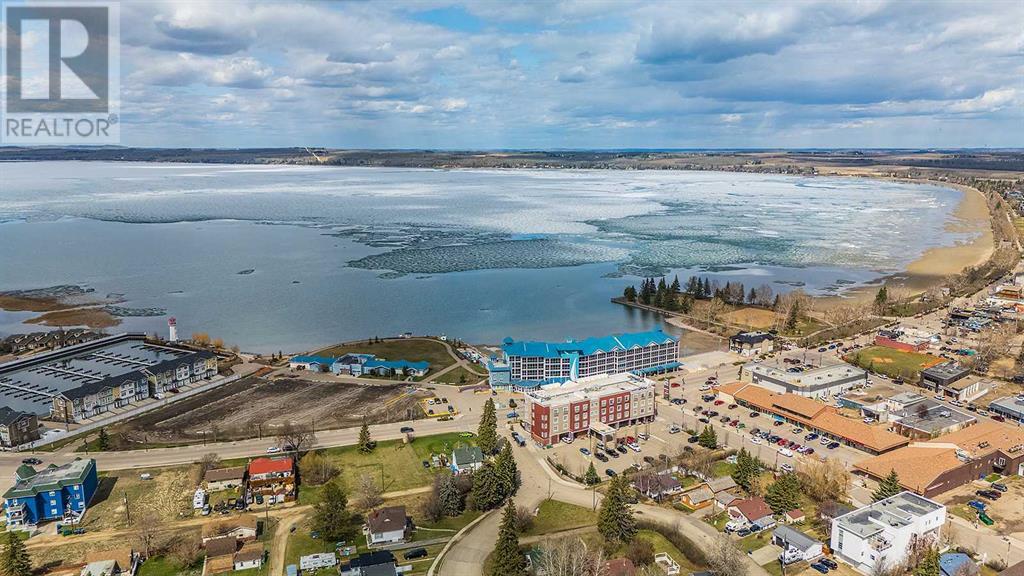207, 5040 53 Street | Sylvan Lake, Alberta, T4S0A1
Welcome to Fairway Estates, one of Sylvan Lake’s most sought-after condominiums! This stunning 2-bedroom, 2-bathroom condo offers breathtaking views of the Sylvan Lake Golf & Country Club from your spacious, covered second-floor balcony — perfect for enjoying your morning coffee or relaxing evenings. Inside, you’ll find a bright and open floor plan featuring an updated kitchen with stylish cabinetry, ample cupboard space, a breakfast bar, and a cozy dining area. The inviting living room is centered around a charming corner gas fireplace and also provides access to the balcony for seamless indoor-outdoor living. The large primary bedroom is a true retreat with its own balcony access, a walk-in closet, and a luxurious ensuite that includes a deep soaker tub and separate water closet. A generously sized second bedroom and a full 3-piece main bathroom offer plenty of space for guests or family. Additional features include a linen/storage closet and an in-suite laundry room with space for a small deep freeze, second fridge, or extra shelving. This unit also comes with 2 TITLED UNDERGROUND PARKING SPACES as well as assigned storage. Fairway Estates is ideally located just a short stroll from the waterfront, restaurants, shops, walking paths, and more. The building is rich in amenities including a hot tub, steam room, exercise facility, library, pool table, banquet room, car wash and more – everything you need for a vibrant and convenient lifestyle. Don’t miss your chance to enjoy carefree condo living with the best of Sylvan Lake right at your doorstep! (id:59084)Property Details
- Full Address:
- 5040 53 Street, Sylvan Lake, Alberta
- Price:
- $ 349,900
- MLS Number:
- A2213784
- List Date:
- May 1st, 2025
- Neighbourhood:
- Downtown
- Year Built:
- 2006
- Taxes:
- $ 1,970
- Listing Tax Year:
- 2024
Interior Features
- Bedrooms:
- 2
- Bathrooms:
- 2
- Appliances:
- Refrigerator, Dishwasher, Stove, Microwave, Washer/Dryer Stack-Up
- Flooring:
- Tile, Carpeted
- Air Conditioning:
- Window air conditioner, Wall unit
- Fireplaces:
- 1
Building Features
- Storeys:
- 4
- Interior Features:
- Car Wash, Exercise Centre, Recreation Centre, Party Room, Sauna, Whirlpool
- Exterior:
- Brick, Stucco
- Garage:
- Underground
- Garage Spaces:
- 2
- Ownership Type:
- Condo/Strata
- Taxes:
- $ 1,970
- Stata Fees:
- $ 638
Floors
- Finished Area:
- 947.4 sq.ft.
- Main Floor:
- 947.4 sq.ft.
Land
Neighbourhood Features
- Amenities Nearby:
- Golf Course Development, Pets not Allowed, Lake Privileges, Fishing
Ratings
Commercial Info
Location
The trademarks MLS®, Multiple Listing Service® and the associated logos are owned by The Canadian Real Estate Association (CREA) and identify the quality of services provided by real estate professionals who are members of CREA" MLS®, REALTOR®, and the associated logos are trademarks of The Canadian Real Estate Association. This website is operated by a brokerage or salesperson who is a member of The Canadian Real Estate Association. The information contained on this site is based in whole or in part on information that is provided by members of The Canadian Real Estate Association, who are responsible for its accuracy. CREA reproduces and distributes this information as a service for its members and assumes no responsibility for its accuracy The listing content on this website is protected by copyright and other laws, and is intended solely for the private, non-commercial use by individuals. Any other reproduction, distribution or use of the content, in whole or in part, is specifically forbidden. The prohibited uses include commercial use, “screen scraping”, “database scraping”, and any other activity intended to collect, store, reorganize or manipulate data on the pages produced by or displayed on this website.
Multiple Listing Service (MLS) trademark® The MLS® mark and associated logos identify professional services rendered by REALTOR® members of CREA to effect the purchase, sale and lease of real estate as part of a cooperative selling system. ©2017 The Canadian Real Estate Association. All rights reserved. The trademarks REALTOR®, REALTORS® and the REALTOR® logo are controlled by CREA and identify real estate professionals who are members of CREA.



























