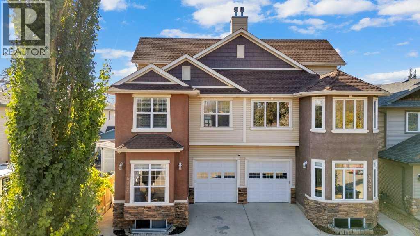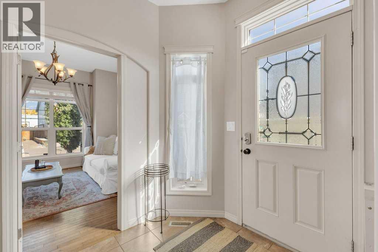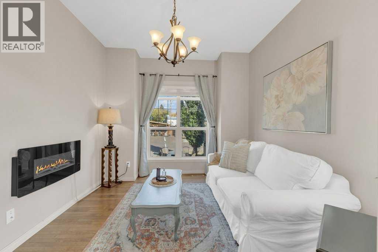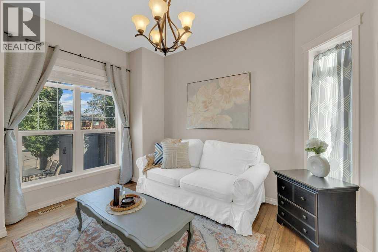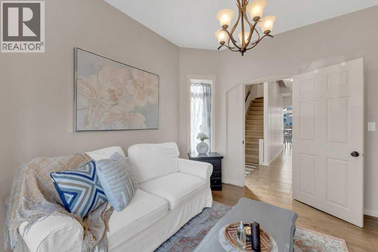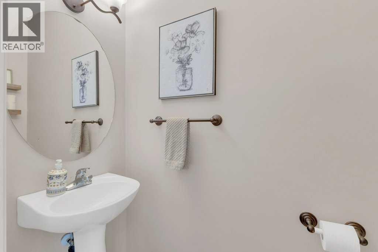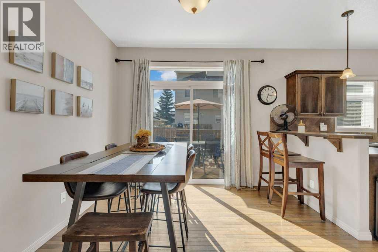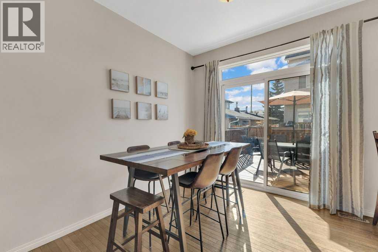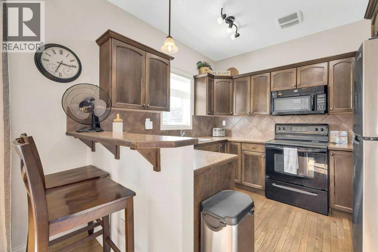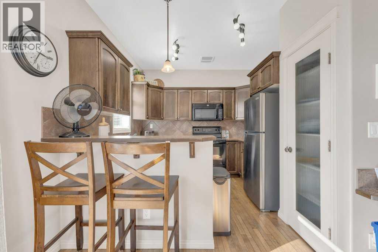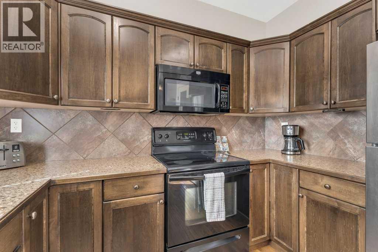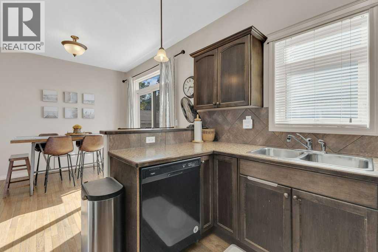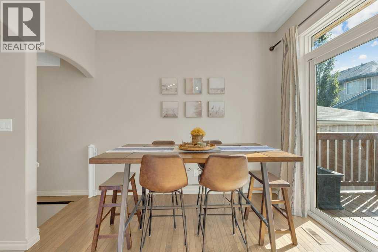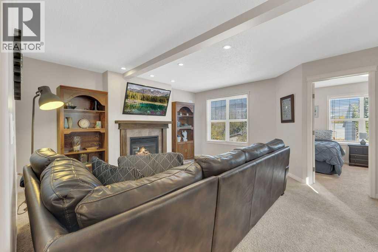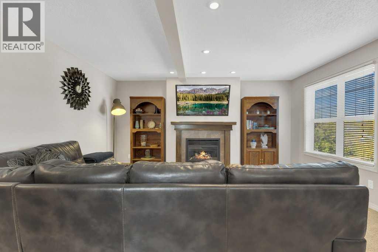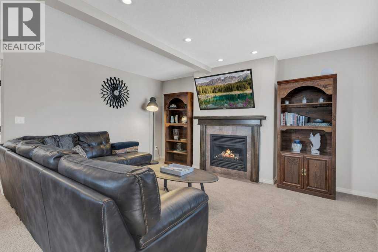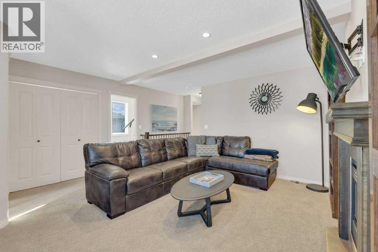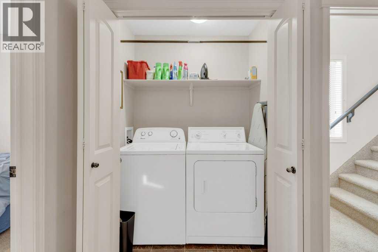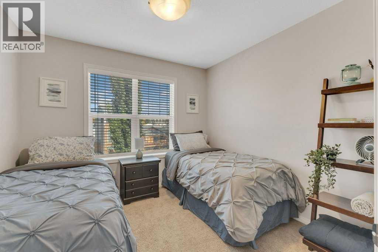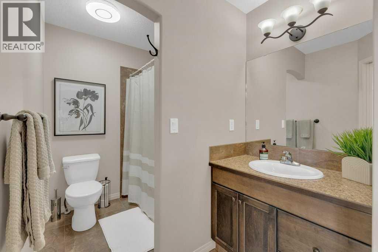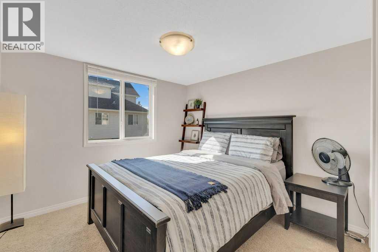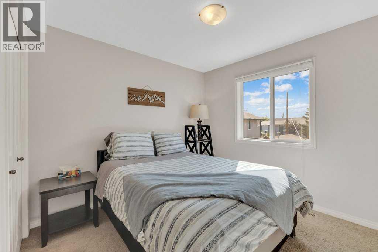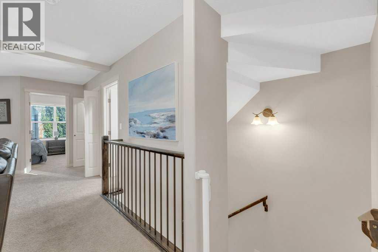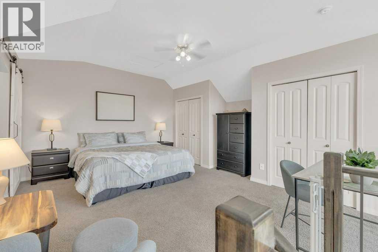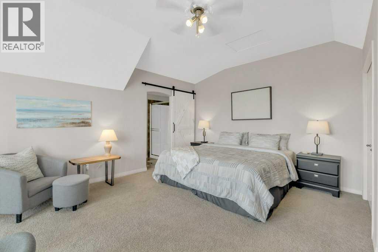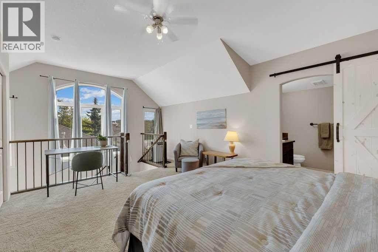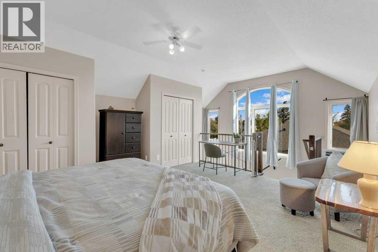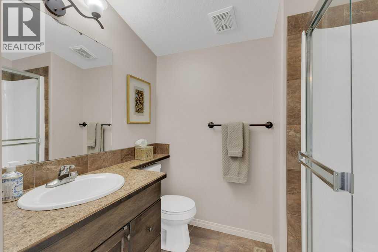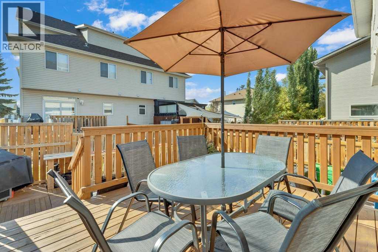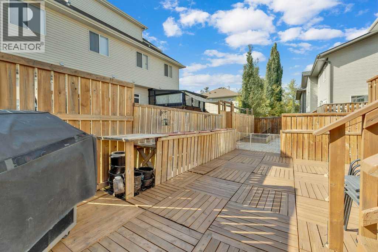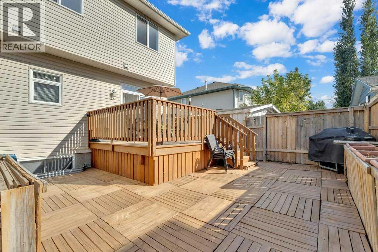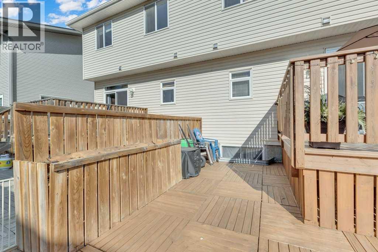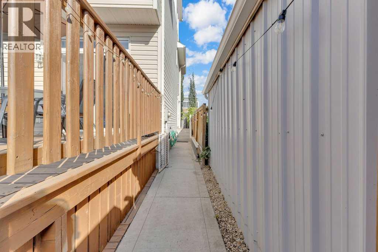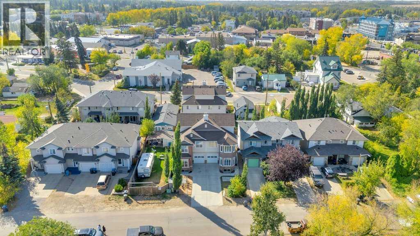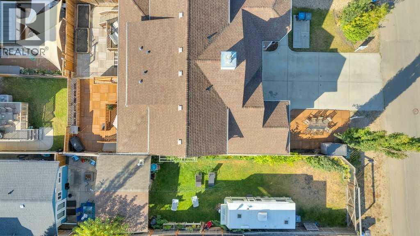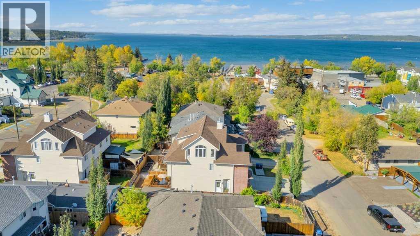5024 47 Street | Sylvan Lake, Alberta, T4S1C5
Discover the perfect blend of investment and lifestyle with this 3-storey, fully furnished half-duplex in the heart of Sylvan Lake. Offering nearly 1,800 sq ft of living space plus an undeveloped basement for future possibilities. Designed for comfort and convenience, this home sleeps up to 10 adults and comes completely turn-key. From quality furnishings and tasteful décor to a fully equipped kitchen, linens, Smart TV, and secure check-in systems, everything is in place to welcome guests or enjoy for yourself from day one.The main floor features an inviting open layout with hardwood floors, a gas fireplace, and seamless access to a west-facing deck and zero-maintenance fenced yard. Upstairs are 3 spacious bedrooms, while the top floor offers a versatile 4th bedroom—ideal for guests, a media space, or a private office. A single attached garage adds convenience year-round.Built in 2008 and free from condo fees, this property sits just steps from Lakeshore Drive’s vibrant restaurants, shops, marina, and the beach. Whether you’re searching for a vacation retreat or a proven short-term rental, this home delivers comfort, location, and ease of ownership. (id:59084)Property Details
- Full Address:
- 5024 47 Street, Sylvan Lake, Alberta
- Price:
- $ 475,000
- MLS Number:
- A2258542
- List Date:
- September 19th, 2025
- Neighbourhood:
- Downtown
- Lot Size:
- 2096 sq.ft.
- Year Built:
- 2008
- Taxes:
- $ 3,386
- Listing Tax Year:
- 2024
Interior Features
- Bedrooms:
- 3
- Bathrooms:
- 3
- Appliances:
- Refrigerator, Dishwasher, Stove, Washer & Dryer
- Flooring:
- Tile, Hardwood, Carpeted
- Air Conditioning:
- None
- Heating:
- Forced air
- Fireplaces:
- 1
- Basement:
- Unfinished, Full
Building Features
- Architectural Style:
- 3 Level
- Foundation:
- Poured Concrete
- Exterior:
- Vinyl siding
- Garage:
- Other
- Garage Spaces:
- 4
- Ownership Type:
- Freehold
- Legal Description:
- 9
- Taxes:
- $ 3,386
Floors
- Finished Area:
- 1783 sq.ft.
- Main Floor:
- 1783 sq.ft.
Land
- Lot Size:
- 2096 sq.ft.
Neighbourhood Features
- Amenities Nearby:
- Lake Privileges, Fishing
Ratings
Commercial Info
Location
The trademarks MLS®, Multiple Listing Service® and the associated logos are owned by The Canadian Real Estate Association (CREA) and identify the quality of services provided by real estate professionals who are members of CREA" MLS®, REALTOR®, and the associated logos are trademarks of The Canadian Real Estate Association. This website is operated by a brokerage or salesperson who is a member of The Canadian Real Estate Association. The information contained on this site is based in whole or in part on information that is provided by members of The Canadian Real Estate Association, who are responsible for its accuracy. CREA reproduces and distributes this information as a service for its members and assumes no responsibility for its accuracy The listing content on this website is protected by copyright and other laws, and is intended solely for the private, non-commercial use by individuals. Any other reproduction, distribution or use of the content, in whole or in part, is specifically forbidden. The prohibited uses include commercial use, “screen scraping”, “database scraping”, and any other activity intended to collect, store, reorganize or manipulate data on the pages produced by or displayed on this website.
Multiple Listing Service (MLS) trademark® The MLS® mark and associated logos identify professional services rendered by REALTOR® members of CREA to effect the purchase, sale and lease of real estate as part of a cooperative selling system. ©2017 The Canadian Real Estate Association. All rights reserved. The trademarks REALTOR®, REALTORS® and the REALTOR® logo are controlled by CREA and identify real estate professionals who are members of CREA.

