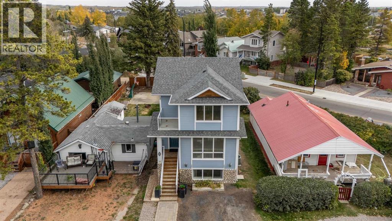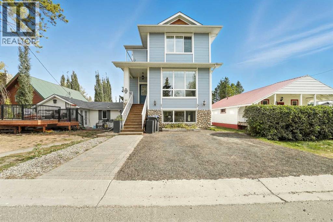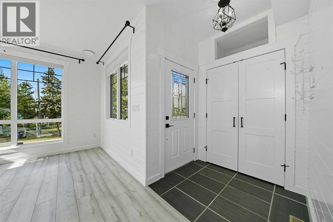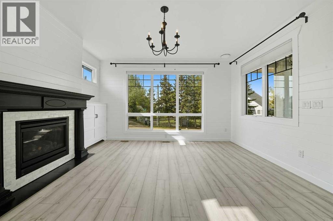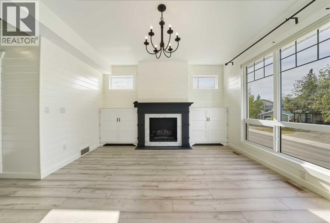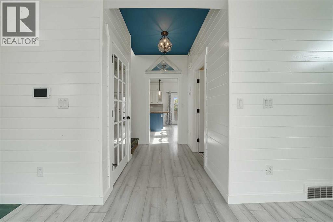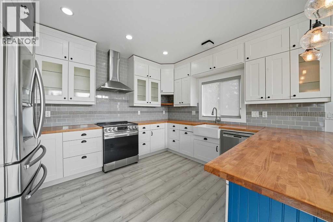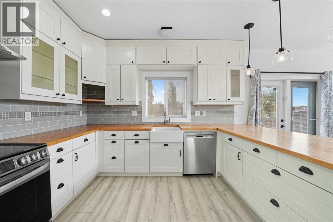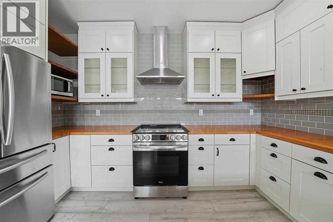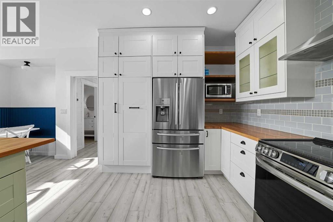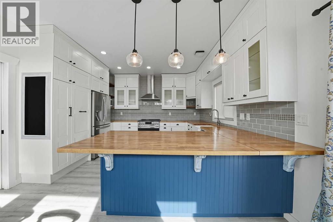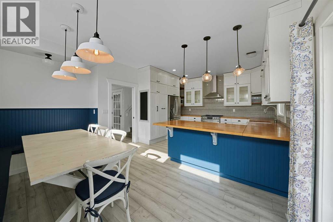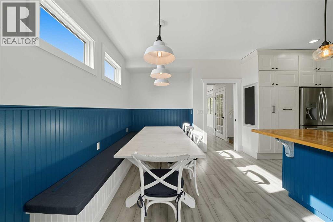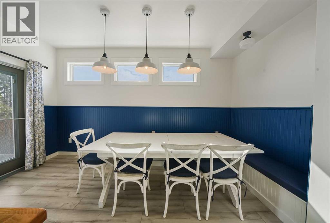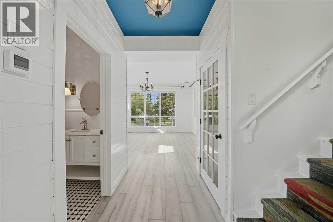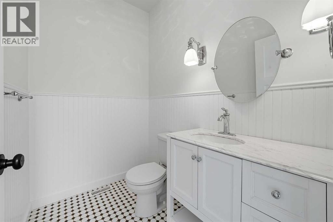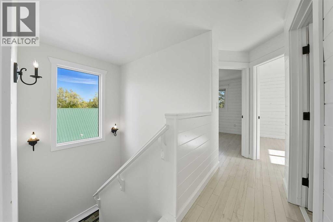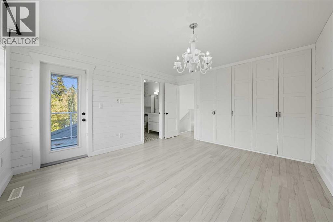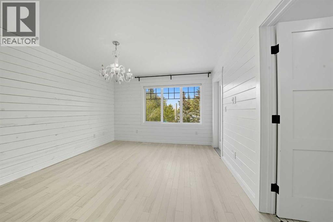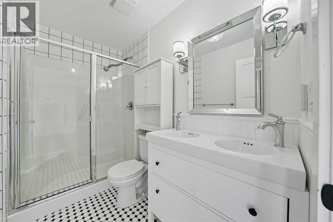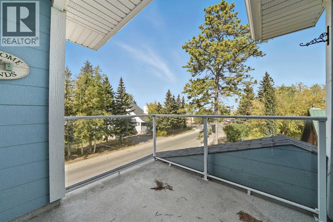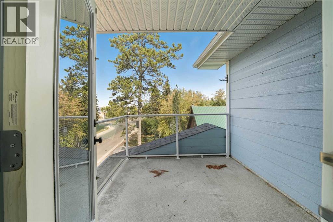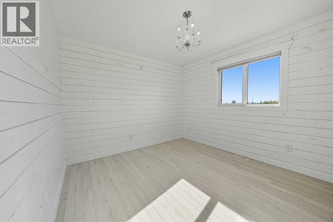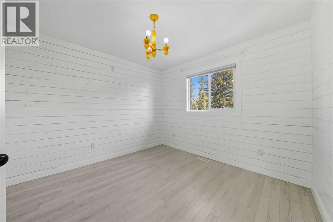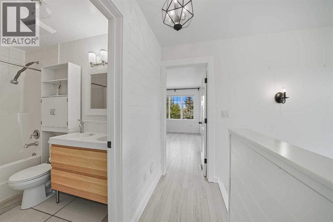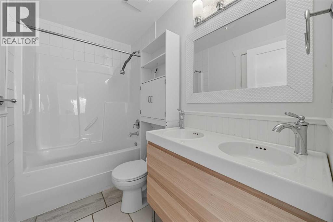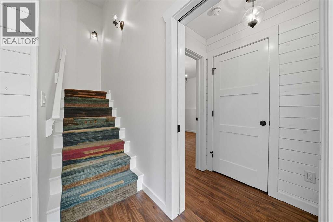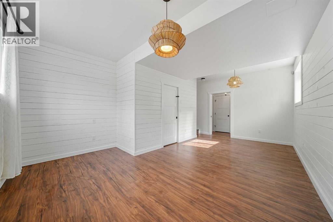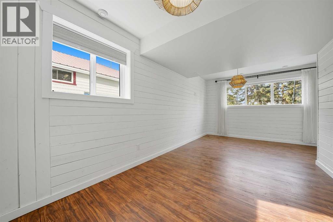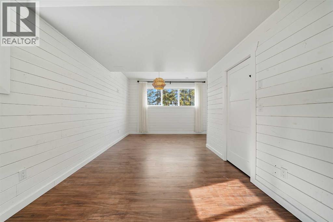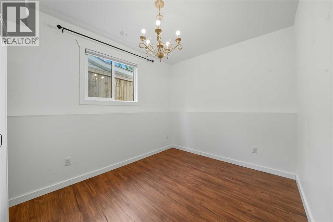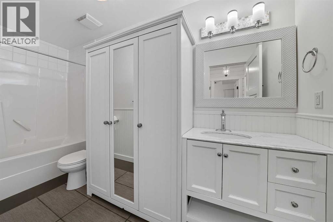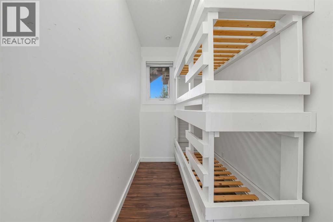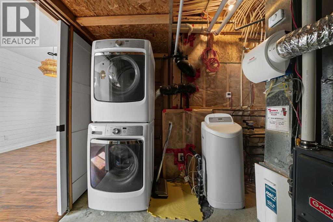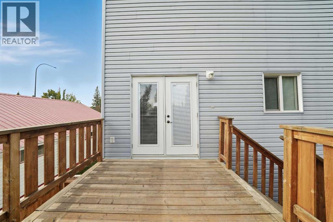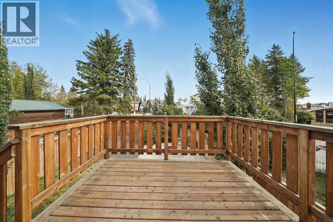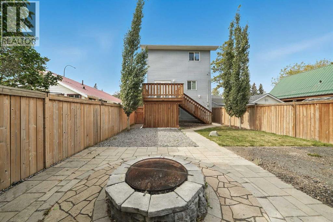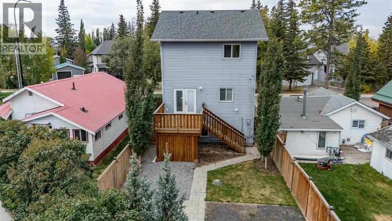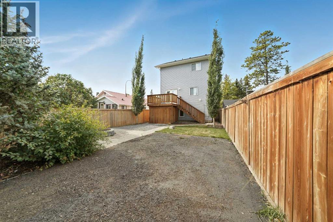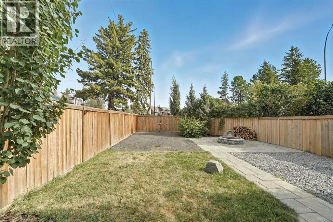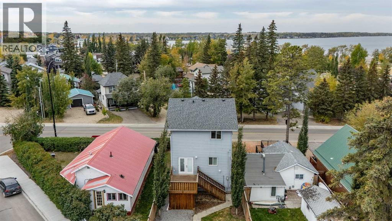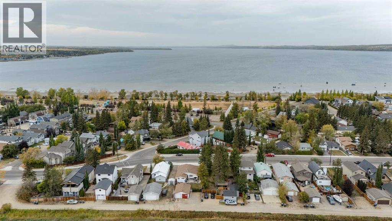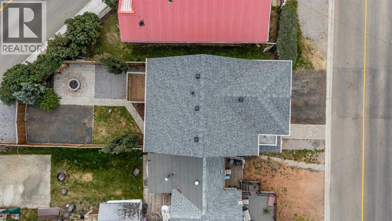5005 40 Street | Sylvan Lake, Alberta, T4S1B7
STEPS FROM SYLVAN LAKE! This charming freshly painted 2 storey located in Cottage Area is sure to impress offering 4 bedrooms and 3.5 bathrooms. Located just minutes from the beach, playground and everything Lakeshore Drive has to offer ~ a wonderful Airbnb opportunity (permits to be obtained by buyers). Functionally designed with a spacious living room with large windows overlooking the Lake and accompanied by a lovely gas fireplace and built-ins on either side. The kitchen offers lake vibes with butcher block countertops, an abundance of white cabinets, blue accented island and a stainless steel appliance package. There is a large dining nook with additional built-in storage. The upper floor features three bedrooms great for a family or for investment purposes including the farmhouse style primary suite equipped with an ensuite with a double vanity, walk-in shower and tile floors but the cherry on top is the private balcony overlooking the Lake. The two additional bedrooms are a great size and share the 5pc family bathroom with an interior linen closet. The developed basement offers another bright living space, the large 4th bedroom, a 4pc bathroom, additional den with bunk beds plus storage space! Extra's include Central A/C, in-floor heat, a H/E furnace and hot water on demand. The backyard is fully fenced and features a stone fire-pit area, deck with enclosed storage below and of course off street parking for your vehicles or RV! With this home just being professionally painted and cleaned it is completely move-in ready and awaits new ownership! (id:59084)Property Details
- Full Address:
- 5005 40 Street, Sylvan Lake, Alberta
- Price:
- $ 669,900
- MLS Number:
- A2261094
- List Date:
- October 3rd, 2025
- Neighbourhood:
- Cottage Area
- Lot Size:
- 2907 sq.ft.
- Year Built:
- 2013
- Taxes:
- $ 3,935
- Listing Tax Year:
- 2025
Interior Features
- Bedrooms:
- 4
- Bathrooms:
- 4
- Appliances:
- Refrigerator, Dishwasher, Stove, Microwave, Window Coverings, Washer & Dryer
- Flooring:
- Tile, Laminate
- Air Conditioning:
- None
- Heating:
- Forced air
- Fireplaces:
- 1
- Basement:
- Finished, Full
Building Features
- Storeys:
- 2
- Foundation:
- Poured Concrete
- Exterior:
- Stone, Vinyl siding
- Garage:
- Parking Pad, RV
- Garage Spaces:
- 2
- Ownership Type:
- Freehold
- Legal Description:
- 7
- Taxes:
- $ 3,935
Floors
- Finished Area:
- 1480 sq.ft.
- Main Floor:
- 1480 sq.ft.
Land
- Lot Size:
- 2907 sq.ft.
Neighbourhood Features
- Amenities Nearby:
- Lake Privileges
Ratings
Commercial Info
Location
The trademarks MLS®, Multiple Listing Service® and the associated logos are owned by The Canadian Real Estate Association (CREA) and identify the quality of services provided by real estate professionals who are members of CREA" MLS®, REALTOR®, and the associated logos are trademarks of The Canadian Real Estate Association. This website is operated by a brokerage or salesperson who is a member of The Canadian Real Estate Association. The information contained on this site is based in whole or in part on information that is provided by members of The Canadian Real Estate Association, who are responsible for its accuracy. CREA reproduces and distributes this information as a service for its members and assumes no responsibility for its accuracy The listing content on this website is protected by copyright and other laws, and is intended solely for the private, non-commercial use by individuals. Any other reproduction, distribution or use of the content, in whole or in part, is specifically forbidden. The prohibited uses include commercial use, “screen scraping”, “database scraping”, and any other activity intended to collect, store, reorganize or manipulate data on the pages produced by or displayed on this website.
Multiple Listing Service (MLS) trademark® The MLS® mark and associated logos identify professional services rendered by REALTOR® members of CREA to effect the purchase, sale and lease of real estate as part of a cooperative selling system. ©2017 The Canadian Real Estate Association. All rights reserved. The trademarks REALTOR®, REALTORS® and the REALTOR® logo are controlled by CREA and identify real estate professionals who are members of CREA.

